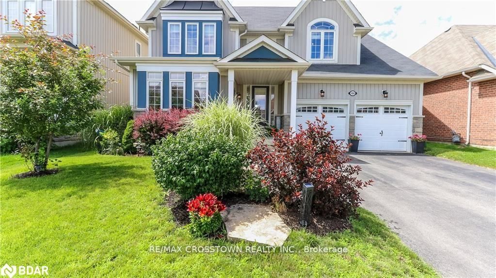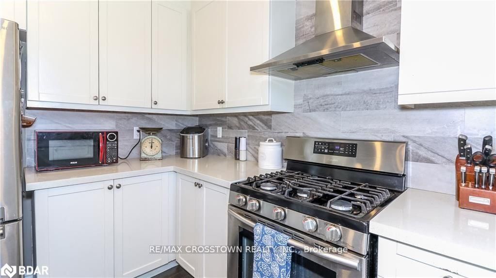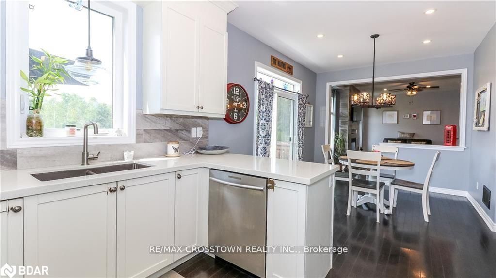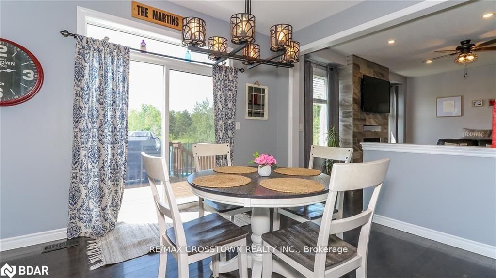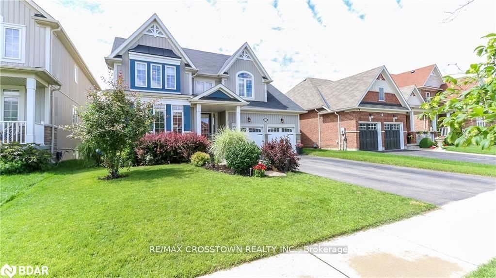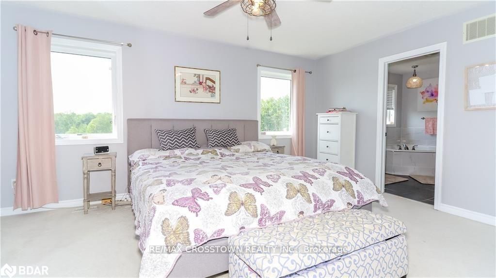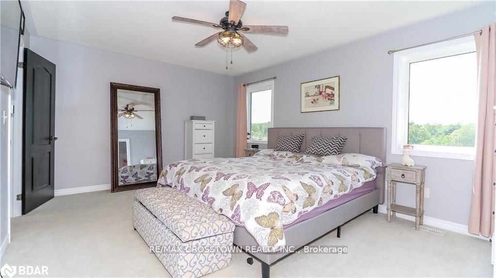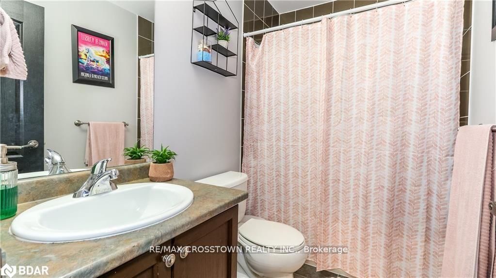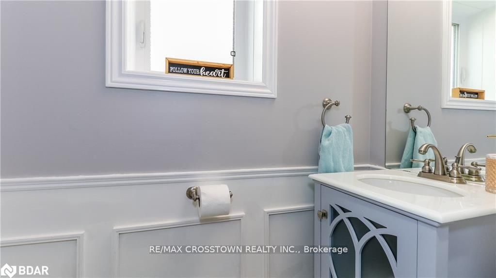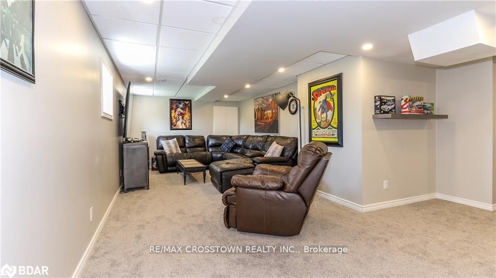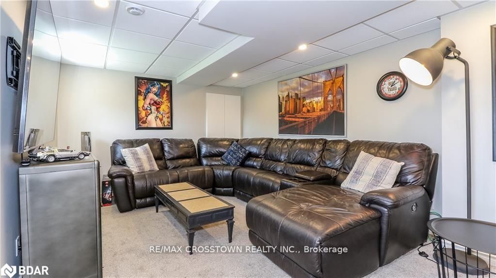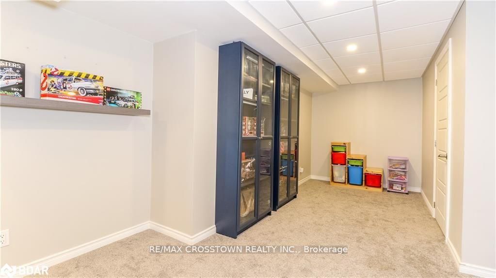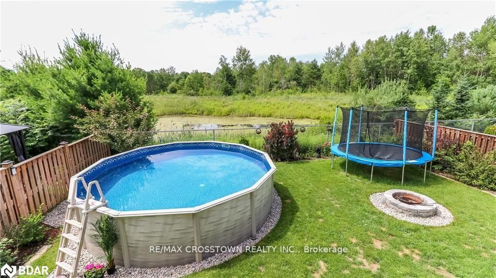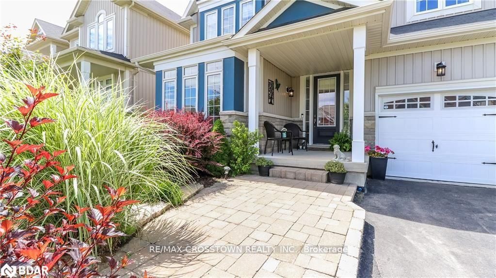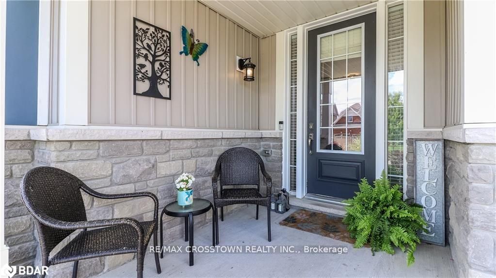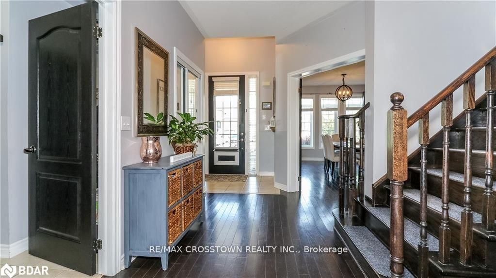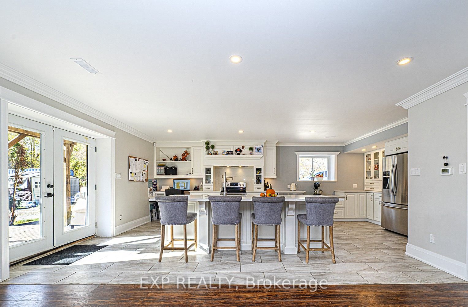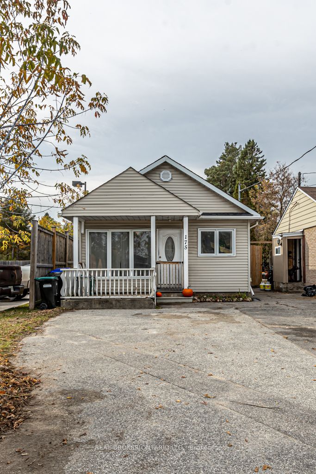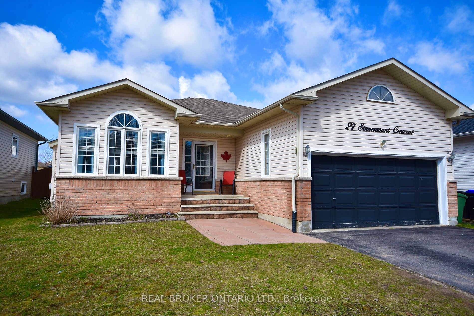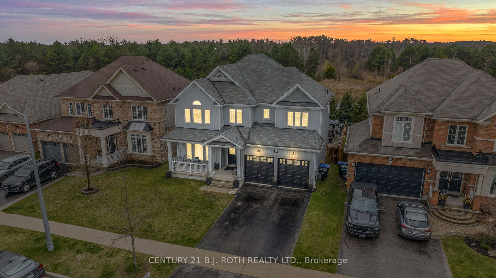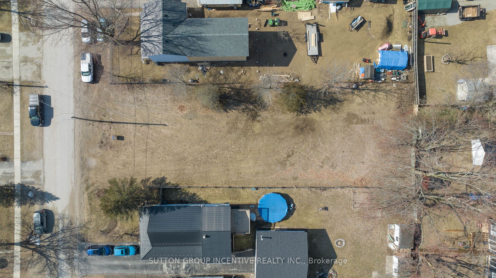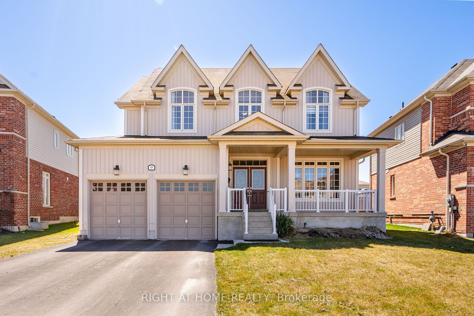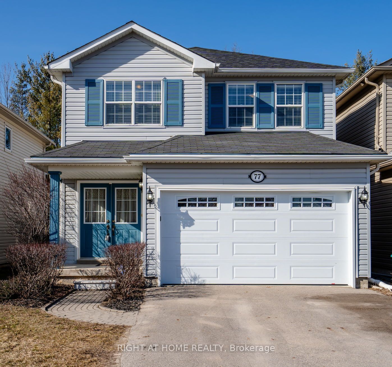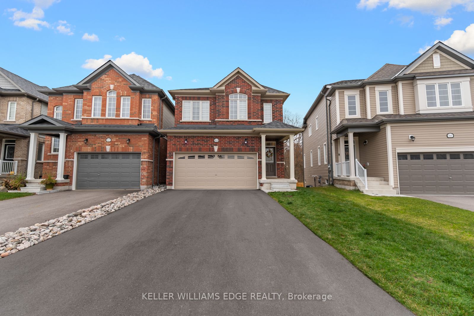100 Mount Cres
$979,000/ For Sale
Details | 100 Mount Cres
Modern & Contemporary Home Backing onto Environmentally Protected Greenbelt. No Backyard Neighbours! Quiet Family-Friendly Neighbourhood. Home Boasts Engineered Hardwood Floors & Cathedral Ceilings Thru Out. Large Eat-in Custom Kitchen with 3 Stainless-Steel Appliances (Natural Gas Stove), Lots of Cupboards & Gleaming Counters with W/O Leading to Sundeck & Above Ground Pool & Fully Fenced Backyard. (Natural Gas BBQ Hook-up) Separate Dining Room w/French Doors Can Accommodate a Large Table for Family Gatherings. Separate Family-Rm w/Gas Fireplace. Full size Washer & Dryer in Main Floor Laundry w/Inside Entrance to Double Garage. Enjoy the Professionally Finished Basement with an Additional Bonus Room That Could be Another Bedroom or Roughed-in Bathroom. Furnace Room with Dehumidifier, Water Softener & Storage. With Rough-In Central Vac. Close by Skiing, Hiking Nature Trails, Shopping, Restaurants etc. 10 Min to Base Borden, 20 Min to Alliston & Barrie, 30 Min to Wasaga Beach.
A Little Over an Hour to Toronto. This Landscaped Home is Perfect for the Entertainer or Commuter and Shows the Pride of Ownership. A MUST SEE!!
Room Details:
| Room | Level | Length (m) | Width (m) | |||
|---|---|---|---|---|---|---|
| Living | Main | 5.89 | 3.78 | French Doors | Combined W/Dining | Hardwood Floor |
| Kitchen | Main | 3.66 | 3.45 | Tile Floor | ||
| Breakfast | Main | 3.66 | 3.66 | W/O To Deck | Tile Floor | |
| Family | Main | 5.03 | 3.78 | Hardwood Floor | Fireplace | |
| Laundry | Main | Indirect Lights | Tile Floor | |||
| Prim Bdrm | 2nd | 5.03 | 3.78 | W/I Closet | Ensuite Bath | |
| 2nd Br | 2nd | 3.81 | 3.20 | |||
| 3rd Br | 2nd | 3.81 | 3.35 | |||
| 4th Br | 2nd | 3.81 | 3.81 | |||
| Rec | Bsmt | 5.18 | 3.20 | |||
| Other | Bsmt | 5.18 | 2.97 |
