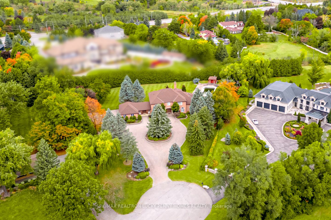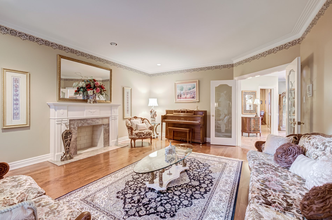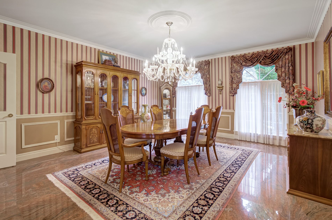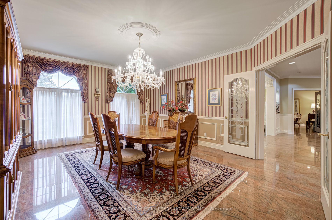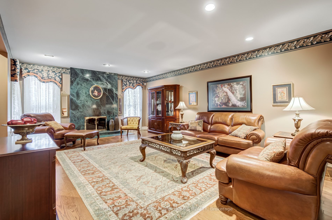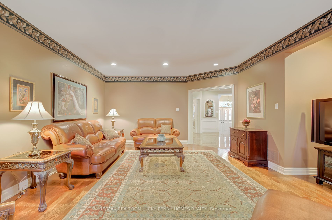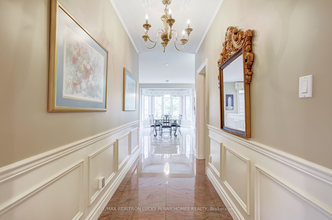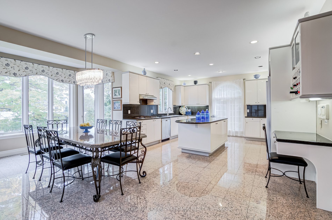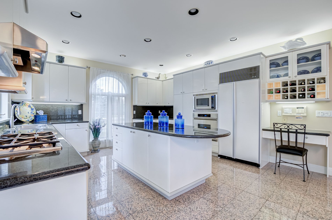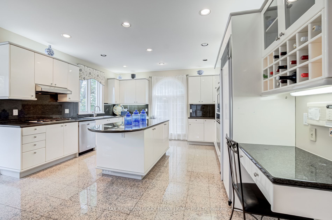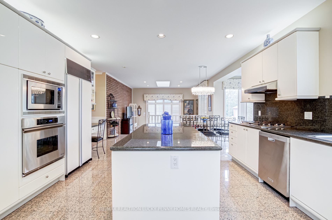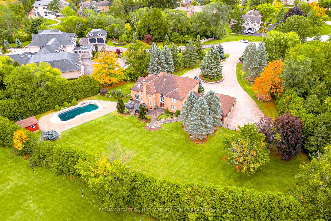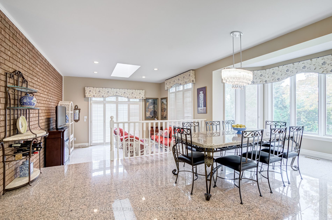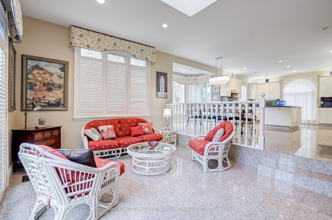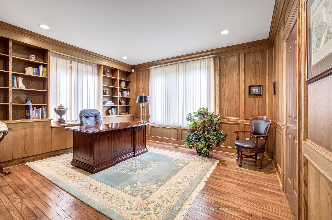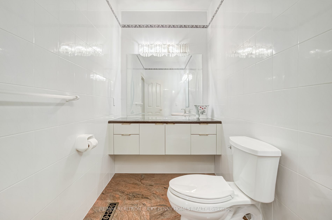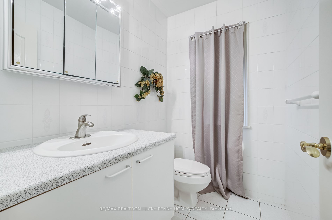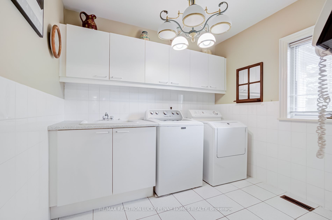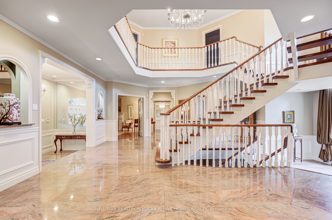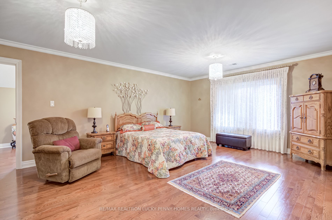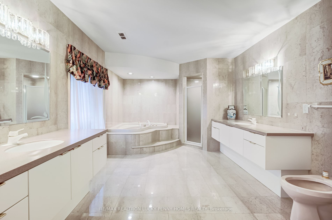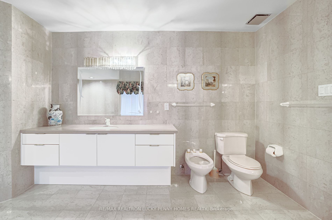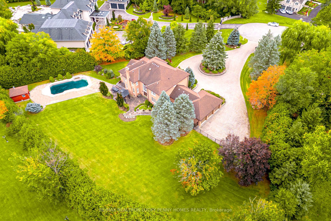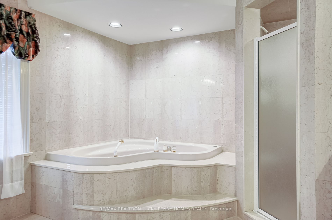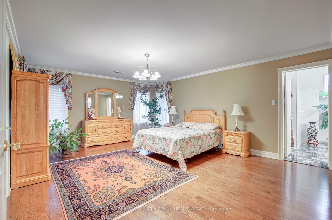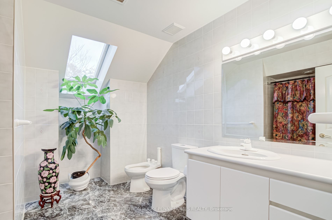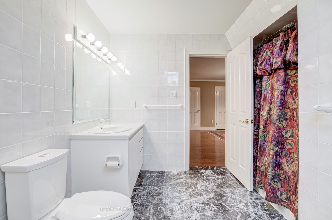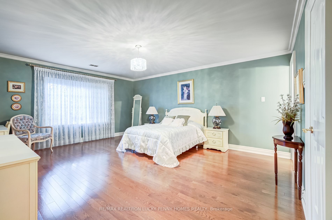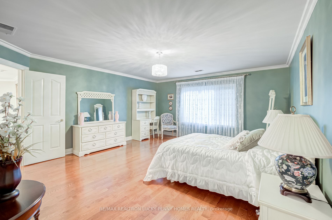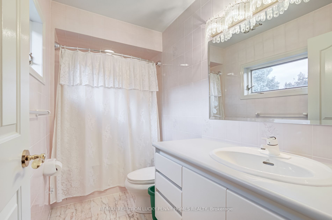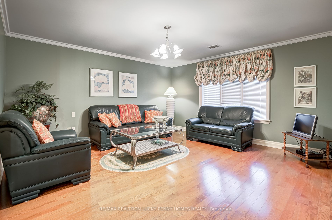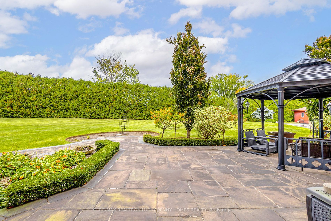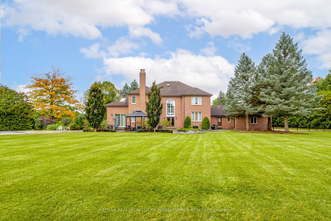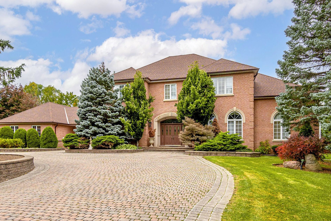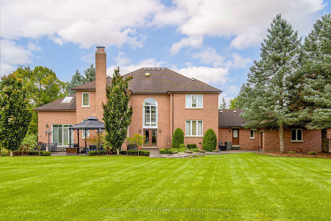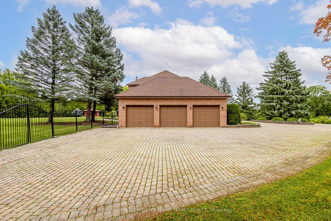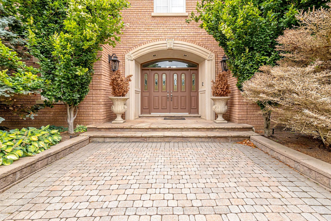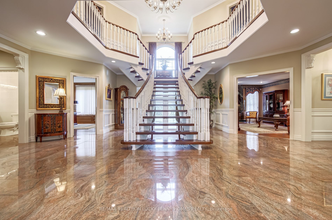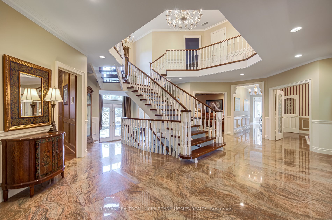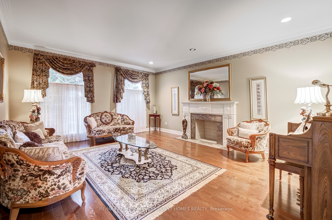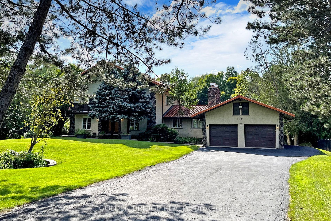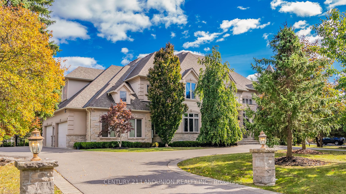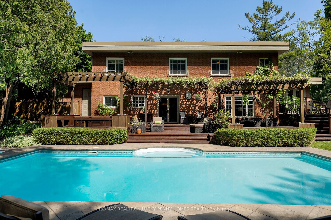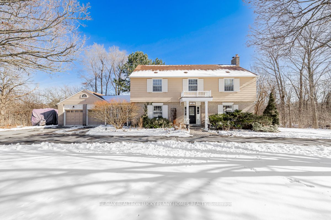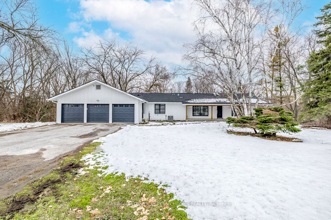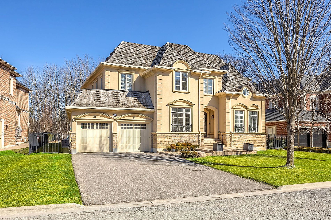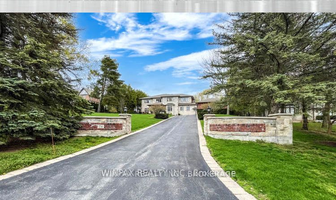25 Bowes-Lyon Crt
$5,680,000/ For Sale
Details | 25 Bowes-Lyon Crt
Exquisite executive mansion situated in a tranquil cul-de-sac within the esteemed Cachet Estates Country Club.Spanning 1.593 acres flat land boasts one of the largest plots in the community,complete w/circular driveway&private backyard oasis.The interior exudes opulence,featuring top-tier materials.The grand foyer leading to a majestic hallway adorned w/'Scarlett O'Hara' staircase&graceful chandeliers.Formal dining rms are appointed w/elegant wainscoting,lavish living rm w/fireplace&picture window.Gourmet Chef's kitchen w/central island,granite counters&built-in appls,bright breakfast area combined w/sunroom and access to private backyard garden w/outdoor inground swimming pool.The extra-large family rm boasts a warm&inviting wood fireplace.The private library on the main features rich wood paneling.Four generously sized bedrooms upstairs, each with its own ensuite.The opulent primary bedroom features a six-piece ensuite and boutique-style his and her walk-in dressing rooms.
Situated in sought-after communities in the York region,this mansion offers a tranquil,countryside atmosphere in the centre of Markham amidst its expansive,park-like rear gardens adorned with lush greenery.Rarely coming on the market!
Room Details:
| Room | Level | Length (m) | Width (m) | |||
|---|---|---|---|---|---|---|
| Living | Main | 5.40 | 4.60 | Hardwood Floor | Fireplace | Crown Moulding |
| Dining | Main | 5.50 | 4.60 | Crown Moulding | Granite Floor | Wainscoting |
| Family | Main | 6.50 | 4.60 | Hardwood Floor | Fireplace | Picture Window |
| Kitchen | Main | 4.50 | 4.00 | B/I Appliances | Granite Counter | Centre Island |
| Breakfast | Main | 6.40 | 2.00 | Combined W/Kitchen | Granite Floor | Open Concept |
| Library | Main | 4.60 | 3.90 | Panelled | Hardwood Floor | B/I Shelves |
| Sunroom | Main | 4.60 | 3.60 | Open Concept | Granite Floor | W/O To Yard |
| Prim Bdrm | 2nd | 6.60 | 4.60 | His/Hers Closets | 6 Pc Ensuite | Hardwood Floor |
| 2nd Br | 2nd | 5.60 | 4.60 | Hardwood Floor | 5 Pc Ensuite | O/Looks Backyard |
| 3rd Br | 2nd | 5.30 | 4.60 | W/I Closet | 4 Pc Ensuite | Hardwood Floor |
| 4th Br | 2nd | 4.60 | 4.50 | W/I Closet | 4 Pc Ensuite | O/Looks Backyard |
