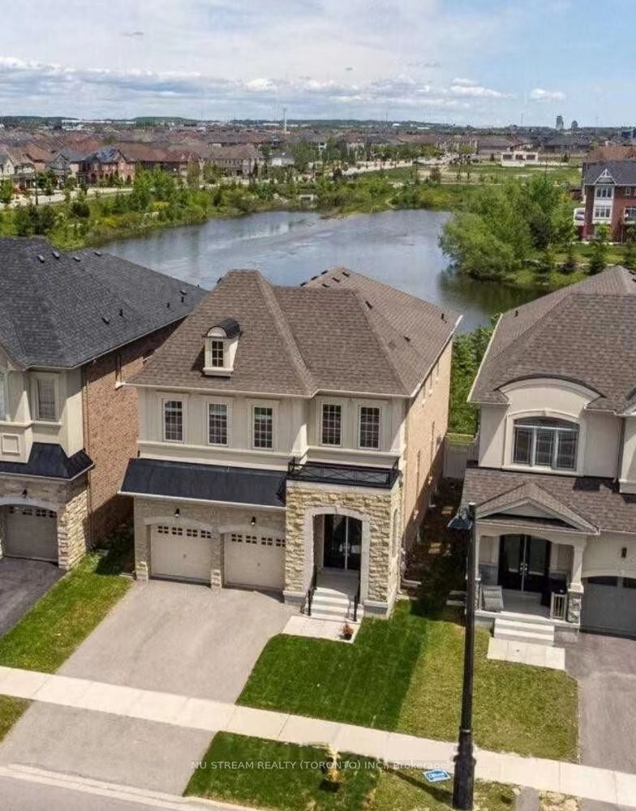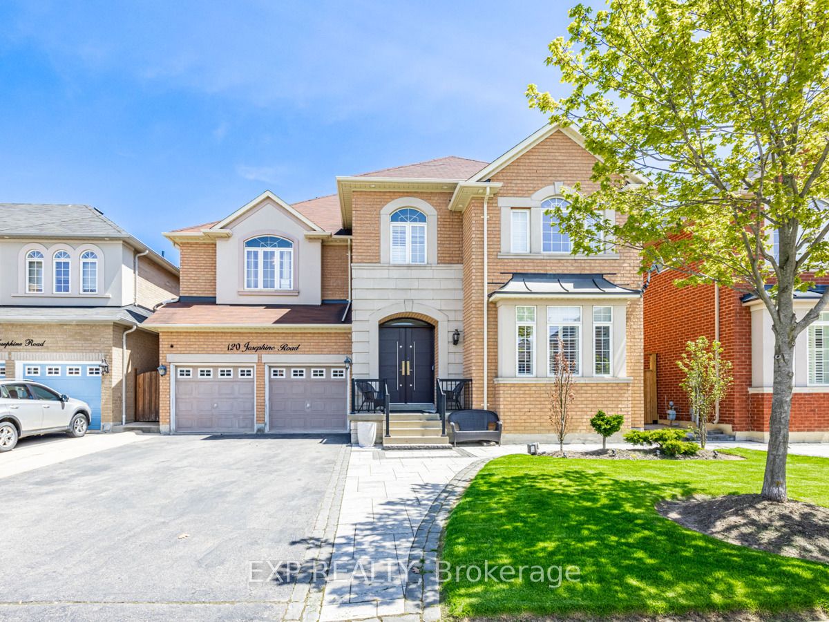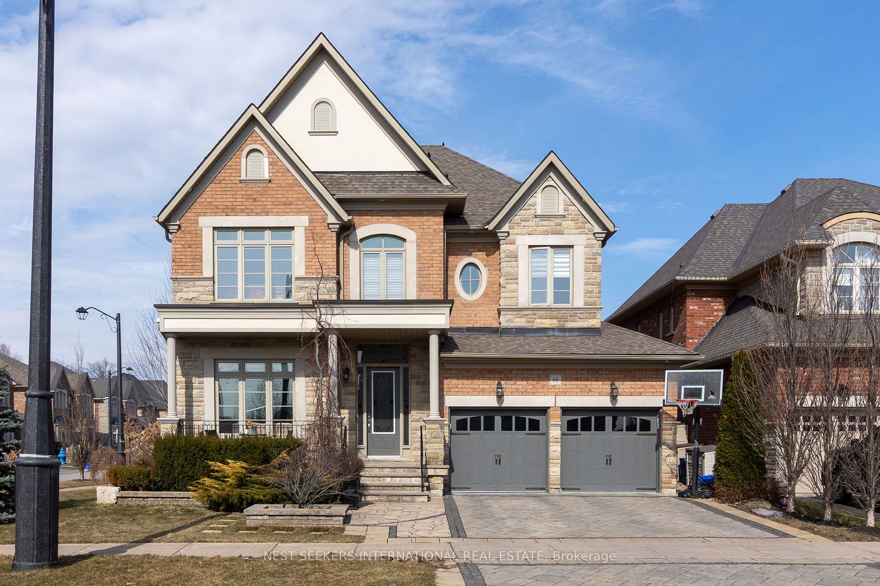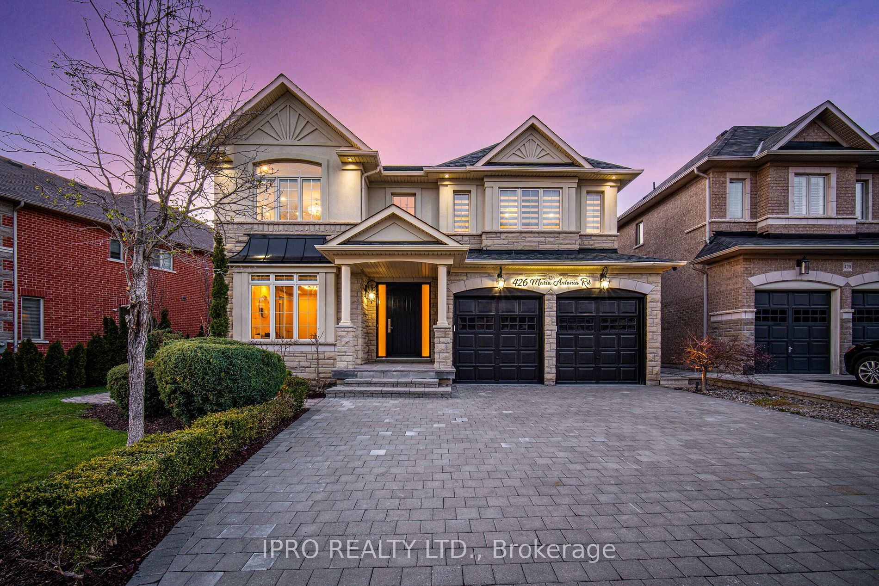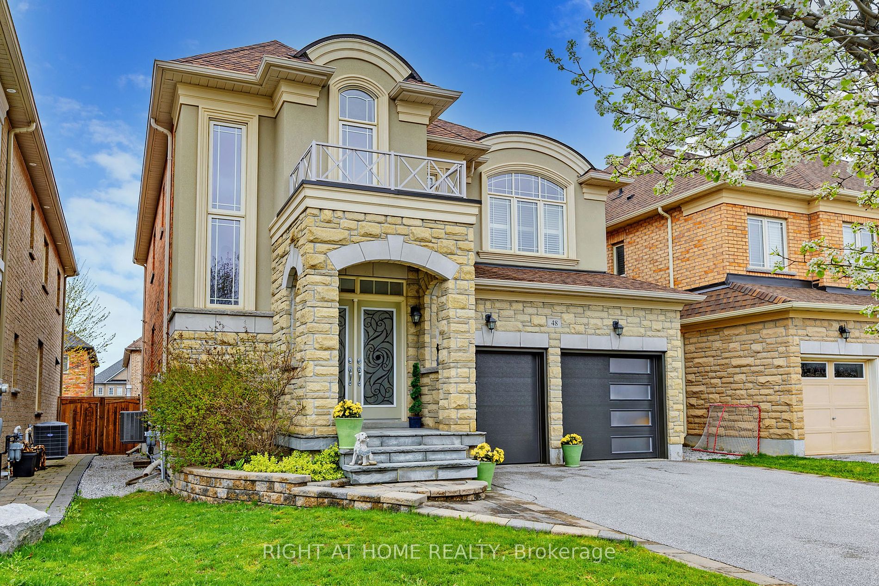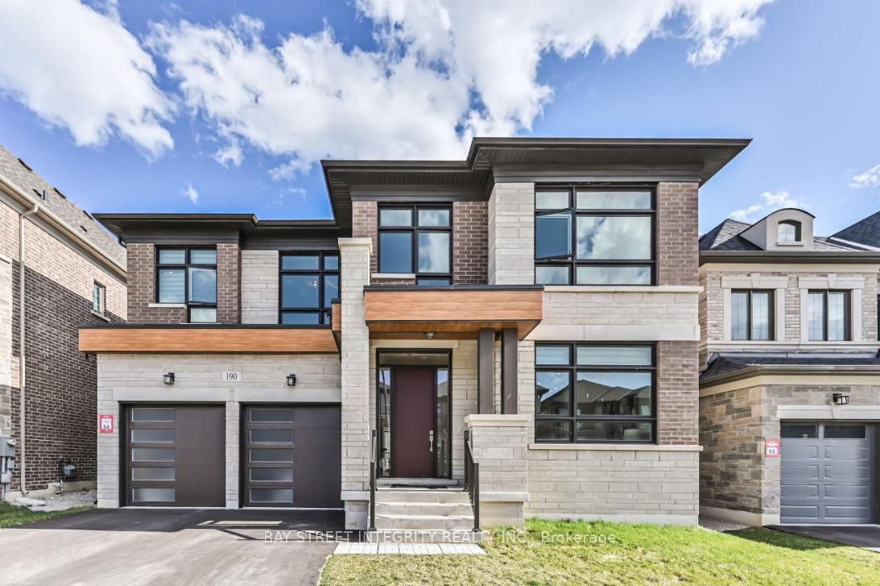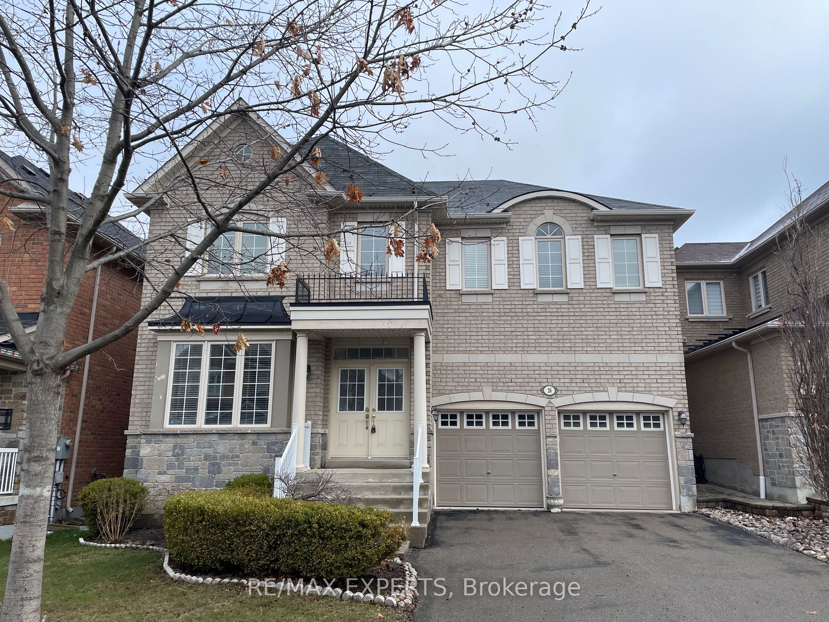135 Lawford Rd
$2,388,000/ For Sale
Details | 135 Lawford Rd
Absolutely Amazing Location Backing Onto Pond & Across From The Park W/ Breathtaking Unobstructed Views. Luxury Space Plus Additional Professionally Finished Bsmt W/4Pc Bath & 2 Possible Bdrms/Den/Media Rms. Well maintained. Gorgeous Prim Bdrm W/Large Ensuite & Walk-In Closet. High Ceiling 12' Living/Dining/Prim Bdrm. Wainscoting, Cornice Moldings, Coffered Ceilings, Hardwood Floors Throughout & 3-Sided Gas Fireplace! Dine-In Gourmet Kitchen W/ Granite Counters & Central Island. Plenty Of Storage Room. Walking Distance To Schools. Excellent Location Close To All Amenities!
All electric light fixtures, Cooktop, S/S Fridge, Range hood, Dishwasher, B/I Microwave & Oven, Washer & Dryer, Garage Door Openers & Remotes, All existing window coverings.
Room Details:
| Room | Level | Length (m) | Width (m) | |||
|---|---|---|---|---|---|---|
| Living | Main | 5.05 | 4.13 | Combined W/Dining | Hardwood Floor | Pot Lights |
| Dining | Main | 4.85 | 3.14 | Combined W/Living | Hardwood Floor | Pot Lights |
| Family | Main | 4.39 | 4.08 | Gas Fireplace | Hardwood Floor | Coffered Ceiling |
| Kitchen | Main | 3.82 | 3.56 | Granite Counter | Porcelain Floor | Stainless Steel Appl |
| Breakfast | Main | 3.82 | 3.18 | W/O To Deck | Porcelain Floor | O/Looks Family |
| Loft | In Betwn | 4.08 | 2.63 | Open Concept | Hardwood Floor | Large Window |
| Prim Bdrm | In Betwn | 4.97 | 4.75 | 5 Pc Ensuite | Hardwood Floor | W/I Closet |
| 2nd Br | Upper | 3.88 | 3.04 | Semi Ensuite | Hardwood Floor | W/I Closet |
| 3rd Br | Upper | 3.22 | 5.22 | Semi Ensuite | Hardwood Floor | W/I Closet |
| 4th Br | Upper | 4.95 | 3.80 | 4 Pc Ensuite | Hardwood Floor | Double Closet |
| Rec | Bsmt | 5.86 | 4.78 | 4 Pc Bath | Laminate | |
| Br | Bsmt | 4.78 | 3.15 | Window | Laminate |
