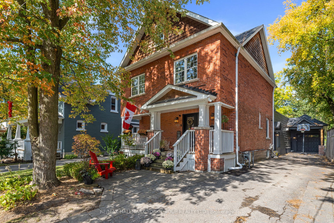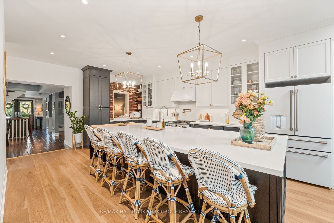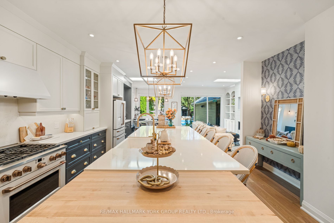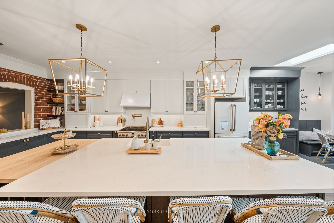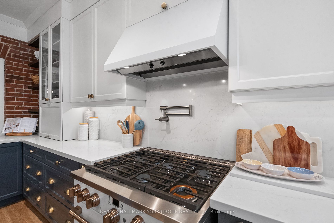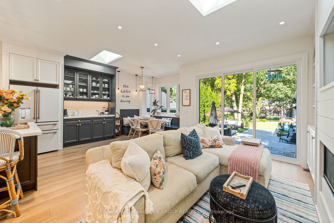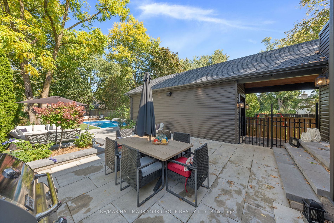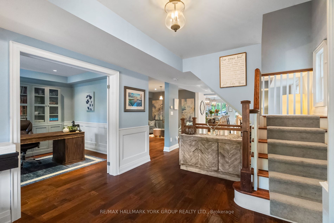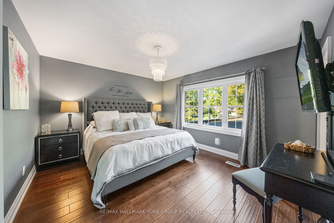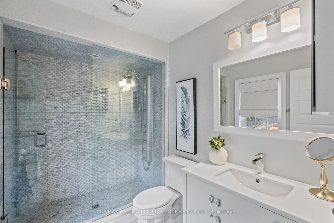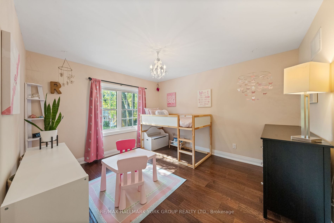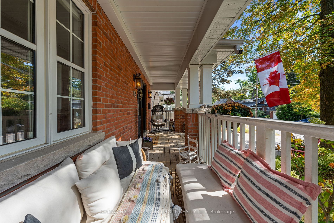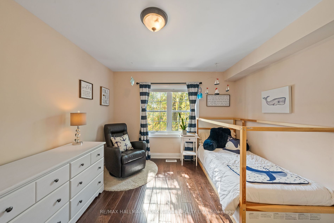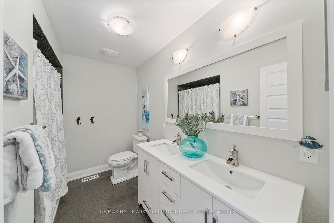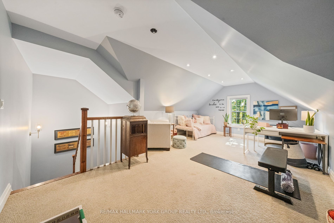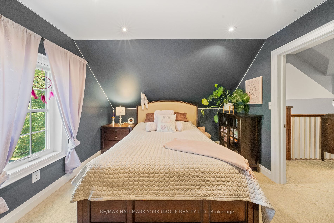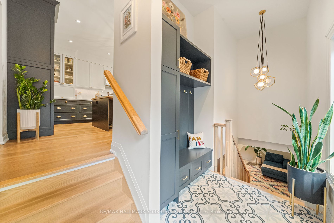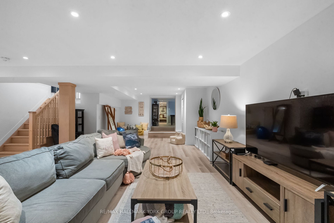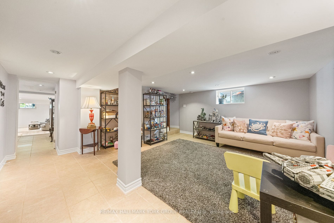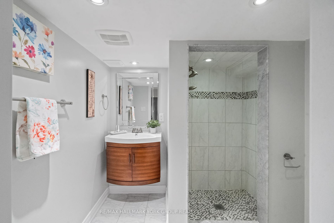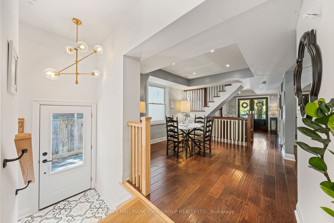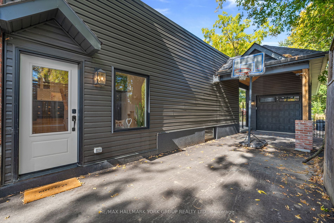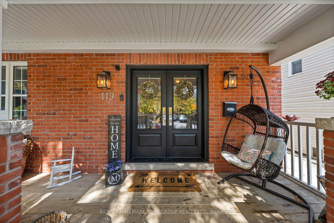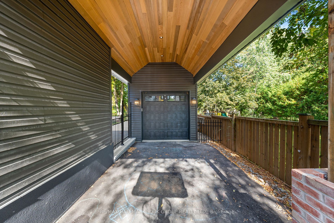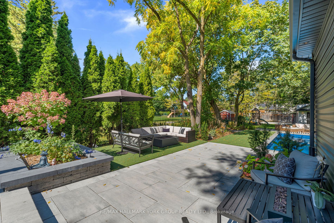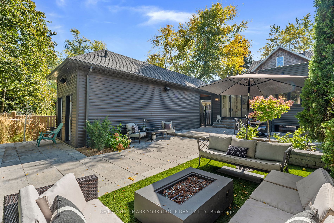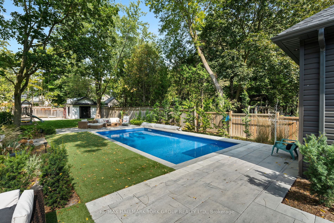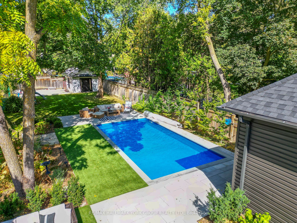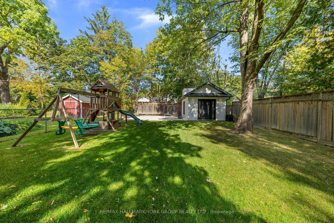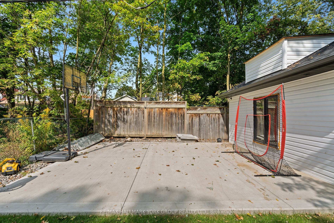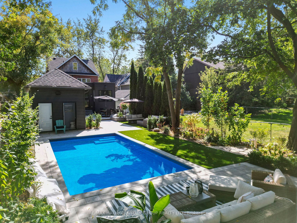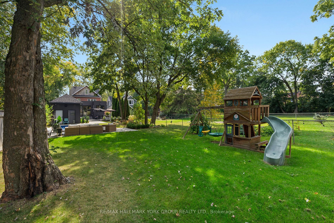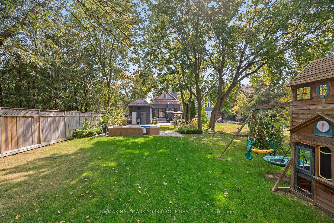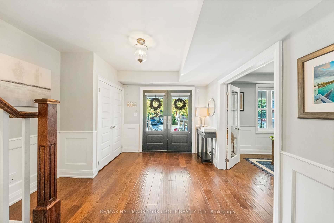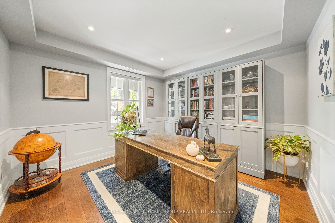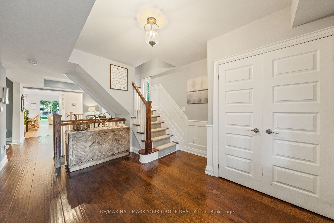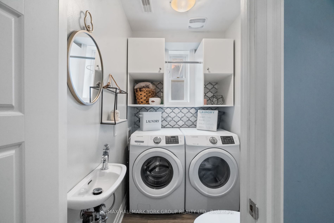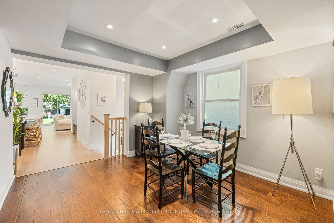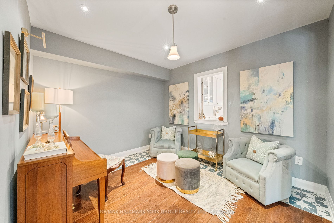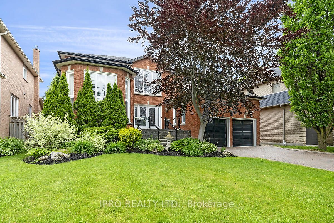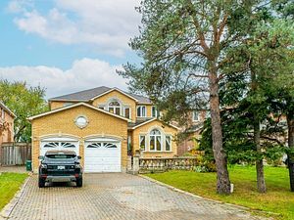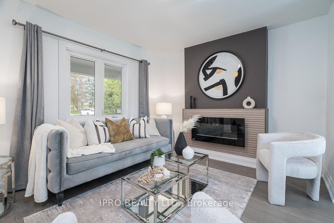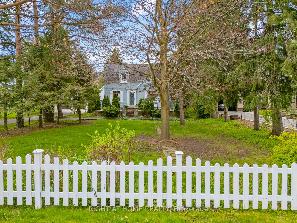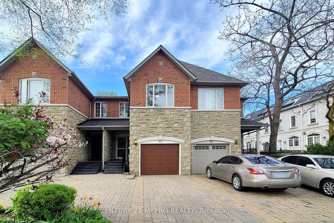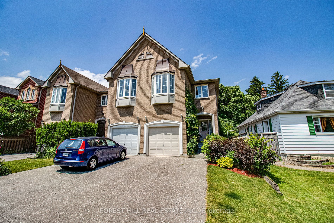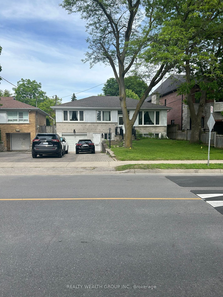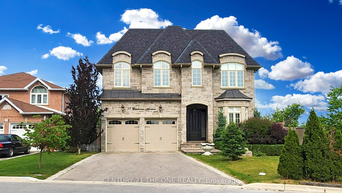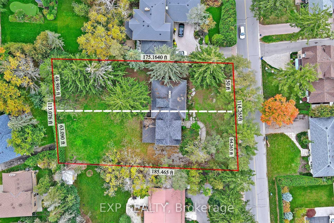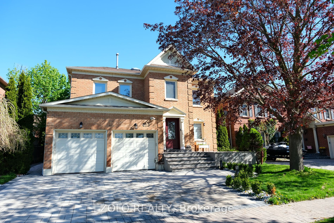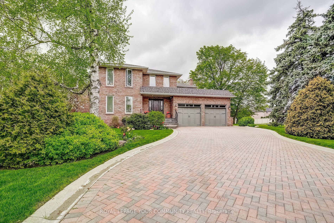119 Richmond St
$2,588,888/ For Sale
Details | 119 Richmond St
Welcome to your dream family home! Situated in the sought-after Mill Pond Community, this spacious residence offers an array of desirable features for comfortable & luxurious living w/new addition(2022)-beautiful inground saltwater swimming pool-40 x 232 Ft fenced-in yard & a host of interior upgrades, this property embodies modern family living. The heart of this home is the chef's kitchen featuring a breakfast nook-14 Ft custom island w/farmhouse sink. It's a culinary enthusiast's dream, equipped w/high-end appliances & plenty of counter space for meal prep. The family room is a cozy retreat w/gas fireplace, B/I bookcases, sliding glass doors to your backyard oasis & a skylight that floods the space w/natural light. The primary bedroom is a relaxing retreat complete w/3-piece ensuite bath & spacious W/I closet. This home boasts three more bedrooms & loft space, offering versatility for your family's needs. Fin basement w/some heated flrs & sep entrance w/tons of storage space-Garage.
Existing Pool & Equip-Play Structure-Natural Gas BBQ Hook-Up- Existing Sonos, Security & Lutron Light Systems-Commercial Grade Wifi-Concrete Basket Ball Pad-12 x 20 Ft Workshop W/Hydro-Drive Shed-Det 1 Car Garage-GDO & Remotes, EV Outlet.
Room Details:
| Room | Level | Length (m) | Width (m) | |||
|---|---|---|---|---|---|---|
| Office | Main | 3.44 | 3.39 | Pot Lights | Hardwood Floor | B/I Bookcase |
| Living | Main | 4.70 | 3.39 | Coffered Ceiling | Hardwood Floor | Pot Lights |
| Dining | Main | 3.46 | 3.42 | Coffered Ceiling | Hardwood Floor | Pot Lights |
| Kitchen | Main | 6.12 | 4.92 | Centre Island | Family Size Kitchen | Pot Lights |
| Breakfast | Main | 4.35 | 3.39 | Skylight | Hardwood Floor | Picture Window |
| Family | Main | 4.56 | 2.87 | Gas Fireplace | W/O To Patio | B/I Bookcase |
| Prim Bdrm | 2nd | 4.48 | 3.72 | 3 Pc Ensuite | Hardwood Floor | W/I Closet |
| 2nd Br | 2nd | 3.87 | 3.45 | Closet | Hardwood Floor | Window |
| 3rd Br | 2nd | 3.67 | 3.36 | Double Closet | Hardwood Floor | Window |
| 4th Br | 3rd | 4.20 | 3.46 | Pot Lights | Cathedral Ceiling | Window |
| Loft | 3rd | 6.44 | 4.23 | Pot Lights | Cathedral Ceiling | W/I Closet |
| Rec | Bsmt | 9.20 | 6.41 | Pot Lights | Heated Floor | Above Grade Window |
