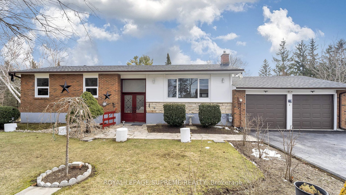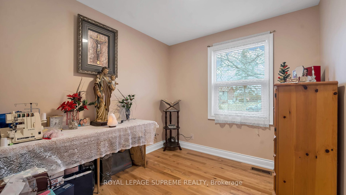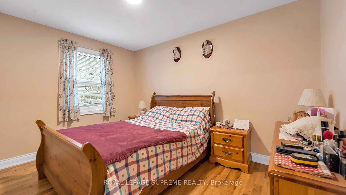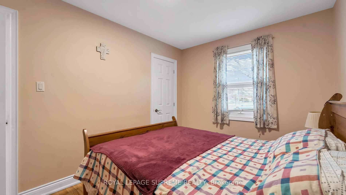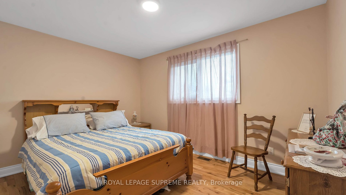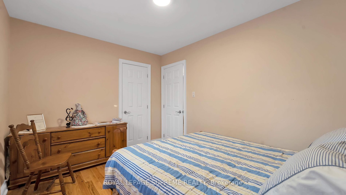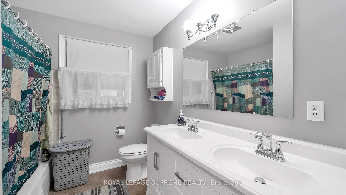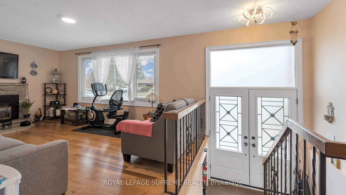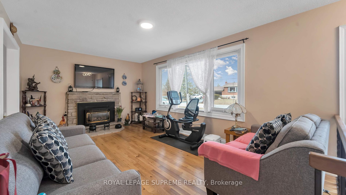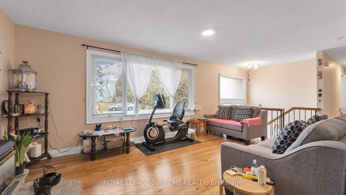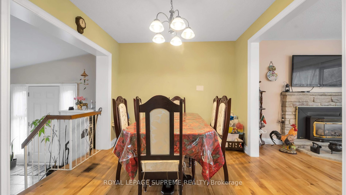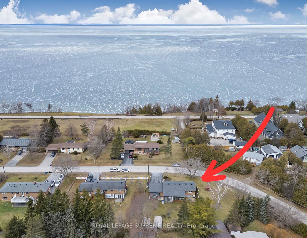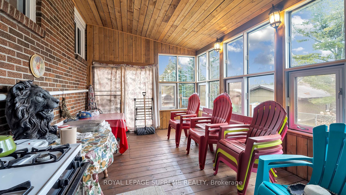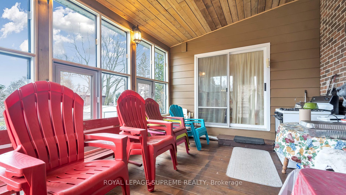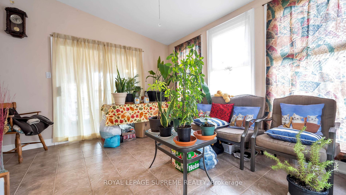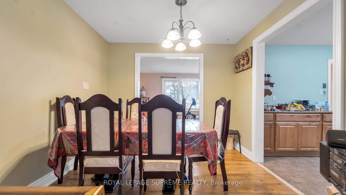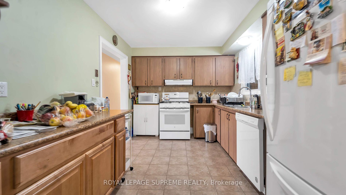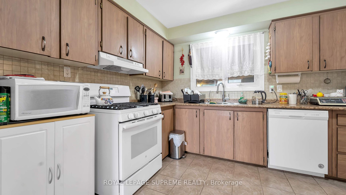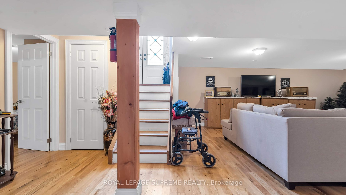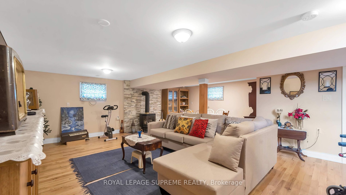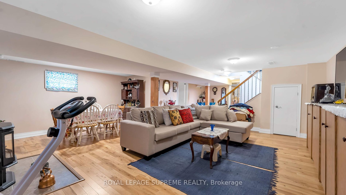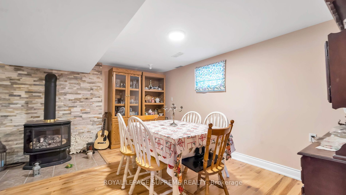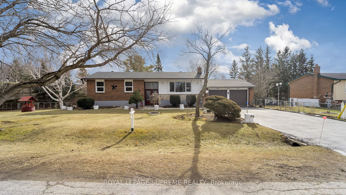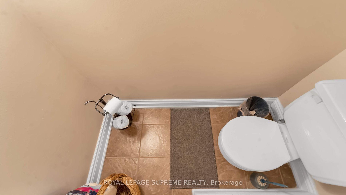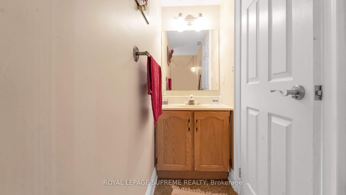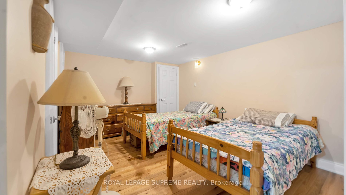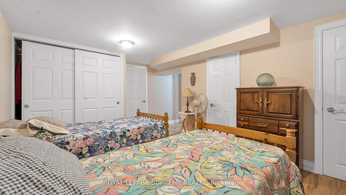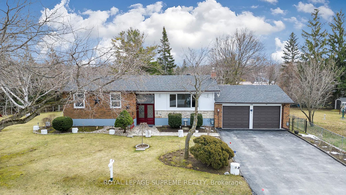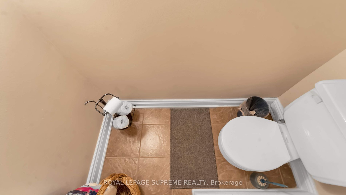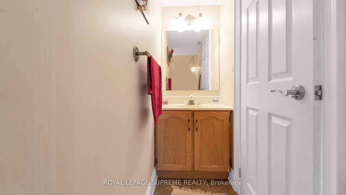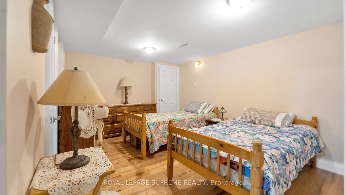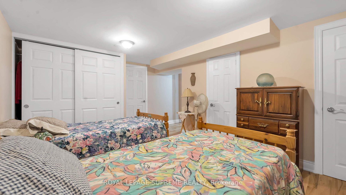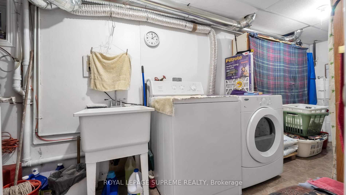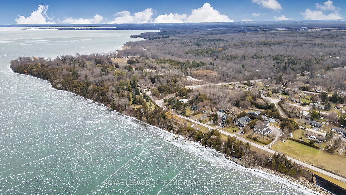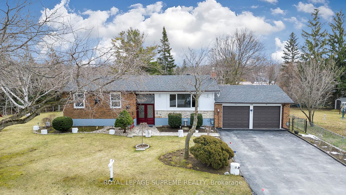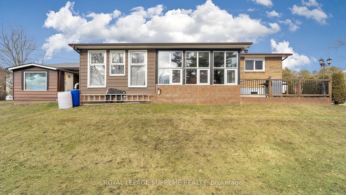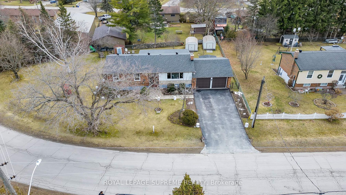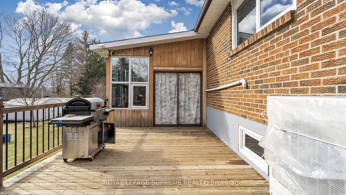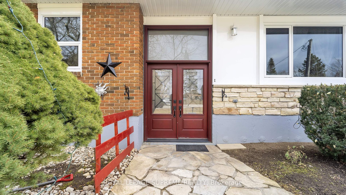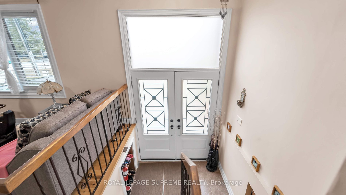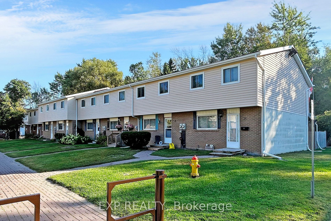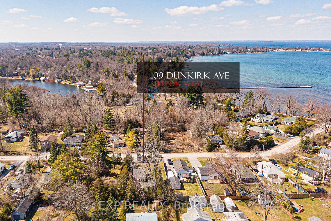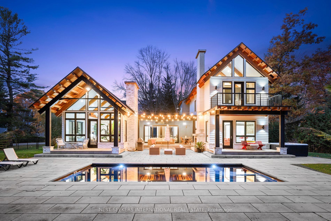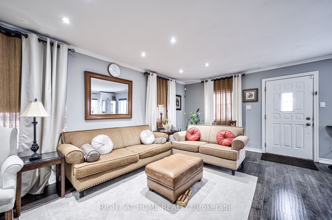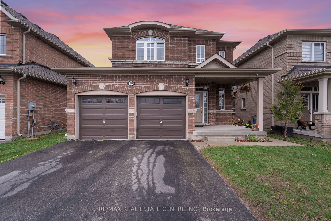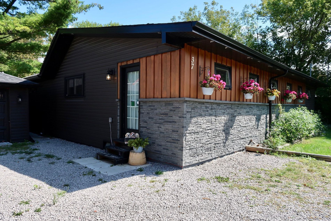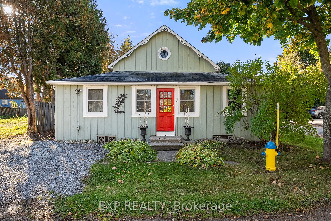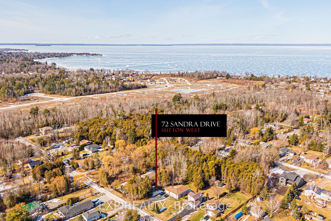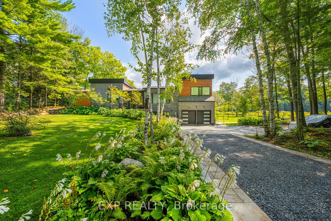129 George Rd
$850,000/ For Sale
Details | 129 George Rd
129 George Rd. boasts a detached bungalow offering tranquility & panoramic vistas of Lake Simcoe. Nestled within a community near Sibbald's Point Prov. Park. The interior exudes timeless elegance with hardwood flooring on both main/lower levels, enhancing the natural flow & warmth of the living spaces. A sunroom bathes the home in natural light, inviting relaxation & contemplation amidst serene surroundings. The meticulously landscaped garden adds a touch of charm, while a walkout deck provides an idyllic spot for alfresco dining & savoring the stunning views. Situated within an established neighborhood, residents enjoy a sense of community & security, with amenities such as shopping/schools & trans. easily accessible. The convenience of nearby HW404 ensures seamless connectivity to urban centers, Whether seeking a permanent residence or a tranquil retreat this home presents a rare opportunity to embrace the coveted lifestyle where everyday is infused with natural beauty and serenity
Room Details:
| Room | Level | Length (m) | Width (m) | |||
|---|---|---|---|---|---|---|
| Living | Main | 5.39 | 3.54 | Fireplace | Hardwood Floor | Large Window |
| Dining | Main | 3.06 | 2.88 | W/O To Sunroom | Hardwood Floor | |
| Kitchen | Main | 3.95 | 2.79 | Family Size Kitchen | Concrete Floor | |
| Sunroom | Main | 4.04 | 3.47 | W/O To Deck | Hardwood Floor | Large Window |
| Prim Bdrm | Main | 3.84 | 2.70 | Closed Fireplace | Hardwood Floor | |
| 2nd Br | Main | 4.10 | 2.79 | Closet | Hardwood Floor | |
| 3rd Br | Main | 2.82 | 2.64 | Closed Fireplace | Hardwood Floor | |
| Family | Lower | 6.98 | 6.39 | Dry Bar | Hardwood Floor | |
| 4th Br | Lower | 4.95 | 3.29 | Dry Bar | Hardwood Floor | |
| Laundry | Lower | 6.70 | 1.82 | Ceramic Floor |
