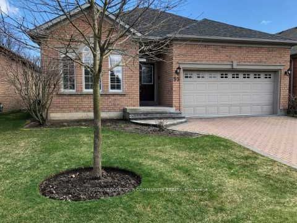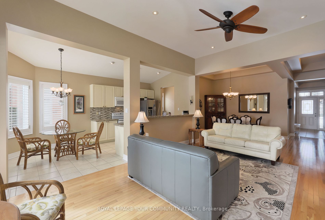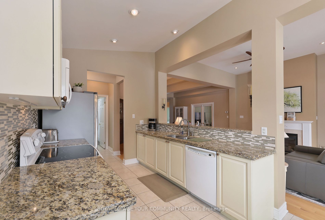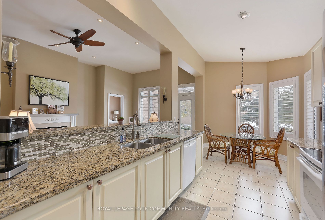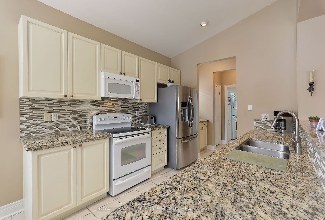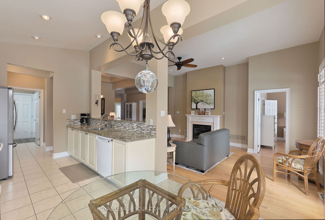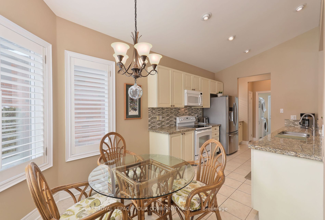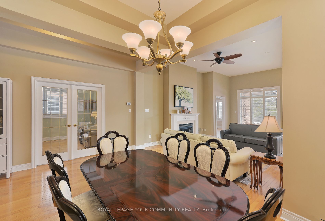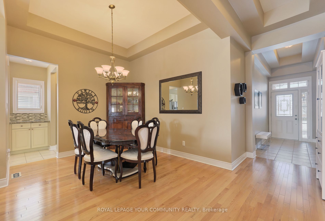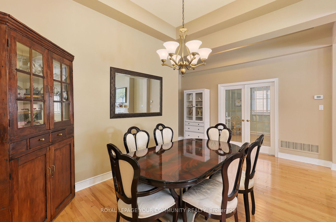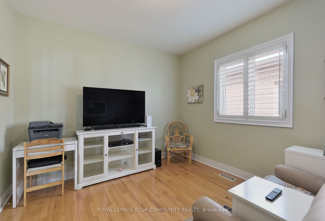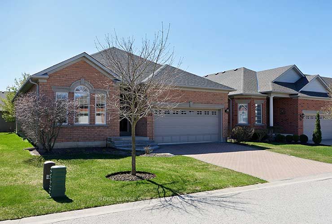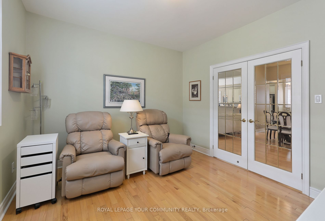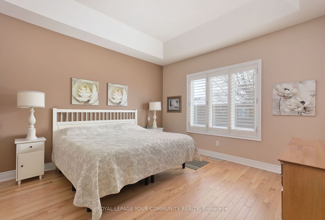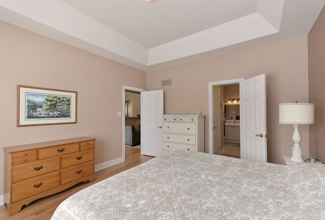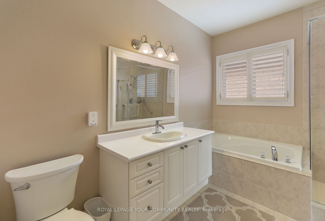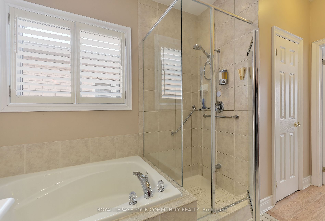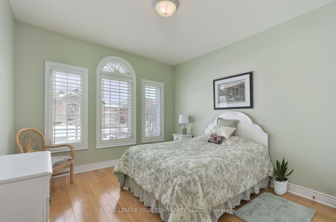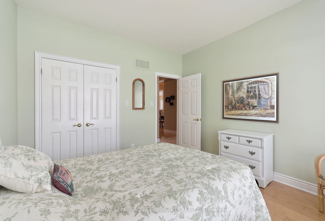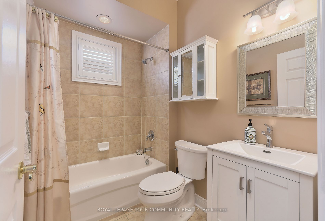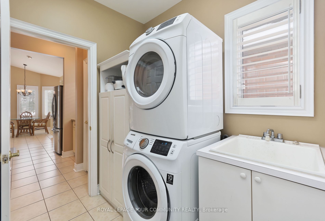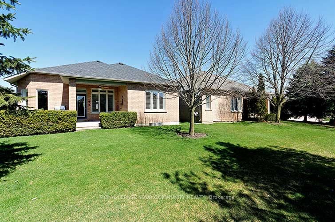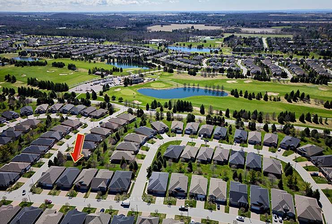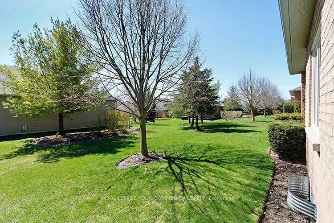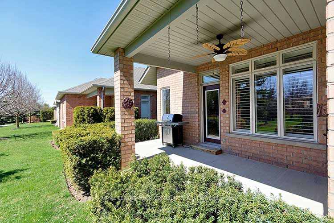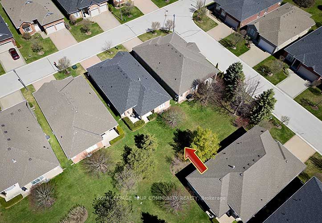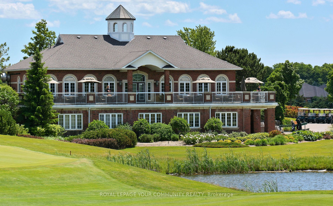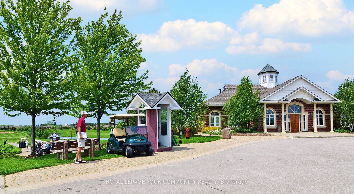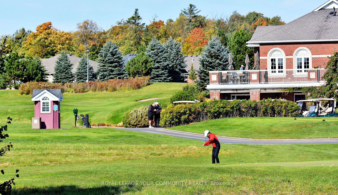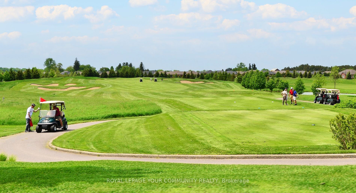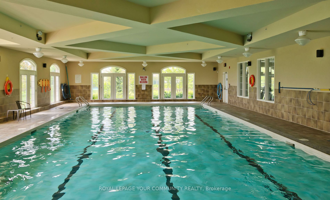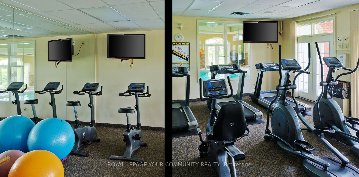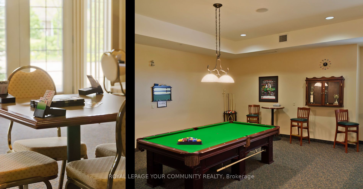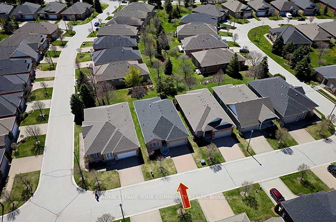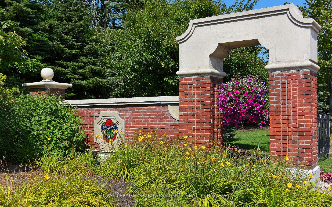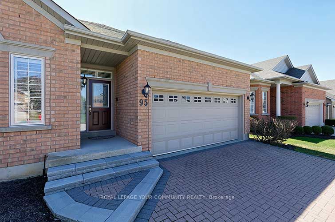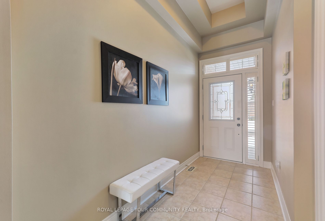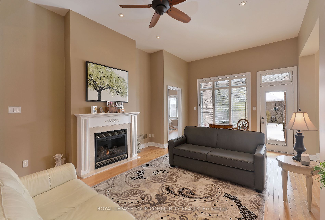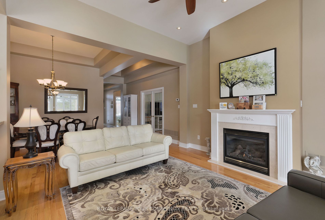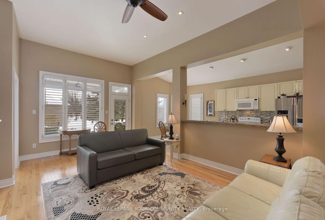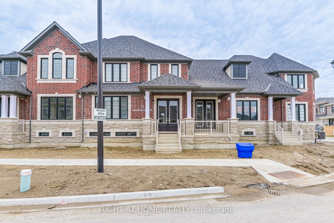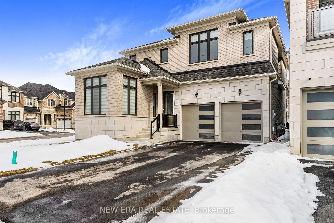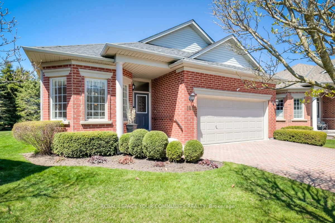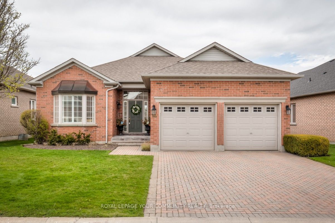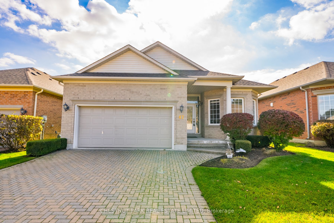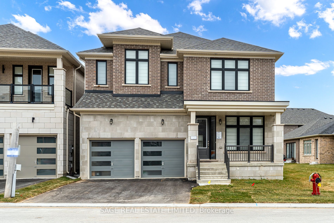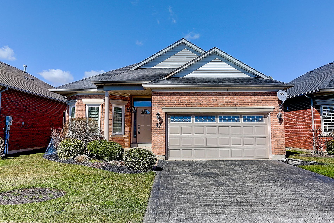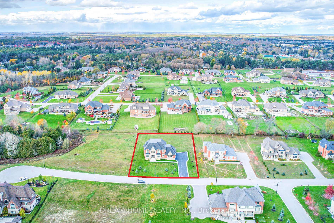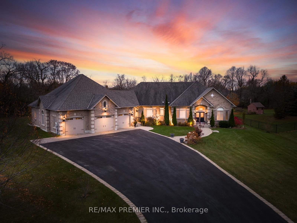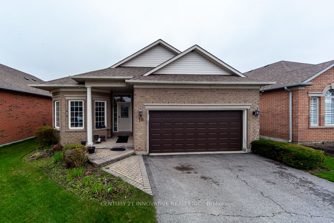95 Bobby Locke Lane
$1,399,000/ For Sale
Details | 95 Bobby Locke Lane
Gorgeous in-demand INNISBROOK model (1704 sq ft per builder) in Ballantrae Golf & Country Club. Adult Lifestyle Living at its Best! A true "Boomer's Paradise", This open-concept bungalow features 11 ft smooth ceilings, pot lights, lots of windows, granite counters, hardwood floors (no broadloom!), California wood shutters, calming colours (prof painted). Enjoy the extended private patio with gas BBQ hook-up. Entertainer's delight! Luxury upgrades. Original owner's pride shows! Recent upgrades include all new main floor windows, fridge, central air conditioner, heat exchanger, and roof shingles. Approx $40,000 invested! Move-in ready with all appliances (incl washer&dryer with sink in laundry room), window shutters throughout, electric light fixtures (excl dining room chandelier). see hotg.ca for extensive info about this great community. Features include available golf, Rec & Wellness Centre (with large pool, tennis, bocce, billiards, library, sauna, party & meeting rooms). ENJOY!!
Monthly fee includes lawn cutting,snow clearing,sprinkler system,common elements,reserve fund.Fridge,stove,microwave,B/I dishwasher,washer,dryer, GDO+remote,water softener,CAC,electric light fixtures(excl DR Chandelier), ceiling fans, HWT.
Room Details:
| Room | Level | Length (m) | Width (m) | |||
|---|---|---|---|---|---|---|
| Living | Main | 5.49 | 4.27 | Gas Fireplace | Hardwood Floor | W/O To Patio |
| Dining | Main | 3.66 | 3.05 | Open Concept | Hardwood Floor | Coffered Ceiling |
| Kitchen | Main | 3.05 | 2.85 | Granite Counter | Ceramic Floor | Open Concept |
| Breakfast | Main | 2.85 | 2.44 | O/Looks Backyard | Ceramic Floor | Open Concept |
| Den | Main | 3.35 | 3.35 | Double Doors | Hardwood Floor | Window |
| Prim Bdrm | Main | 4.27 | 3.96 | 4 Pc Ensuite | Hardwood Floor | W/I Closet |
| 2nd Br | Main | 3.44 | 3.35 | Double Closet | Bamboo Floor | O/Looks Frontyard |
| Laundry | Main | Window | Laundry Sink | Access To Garage |
