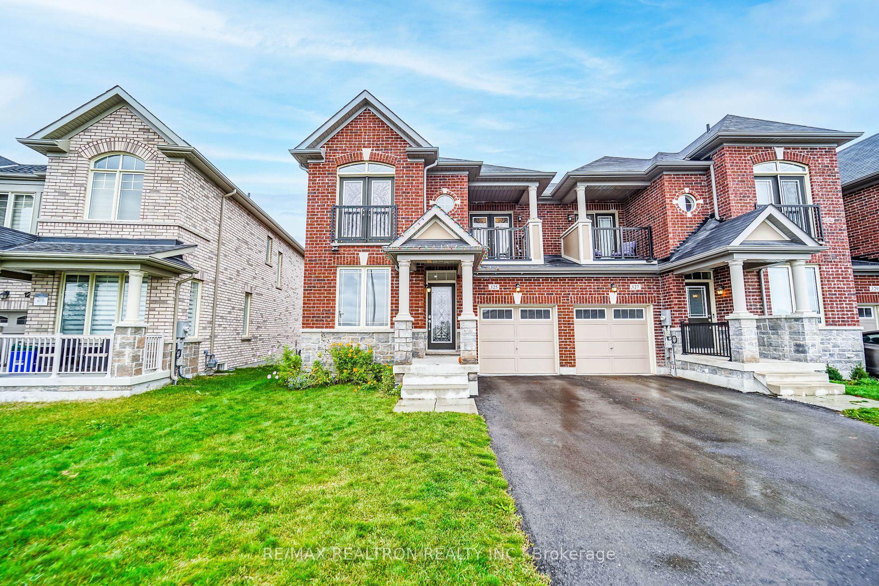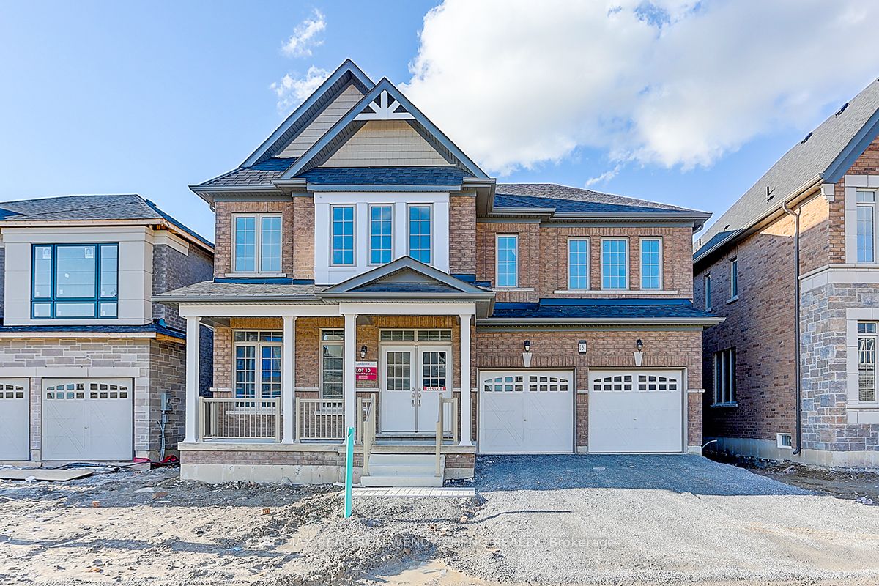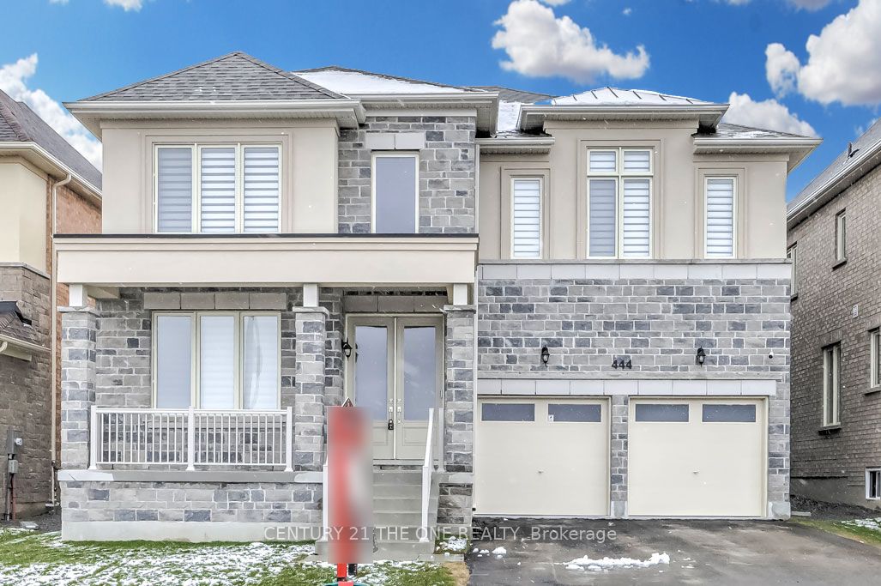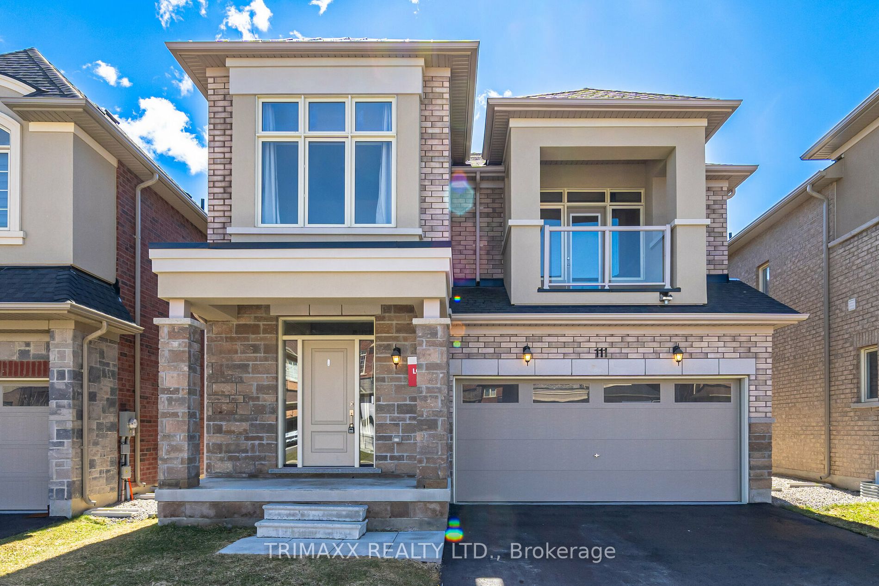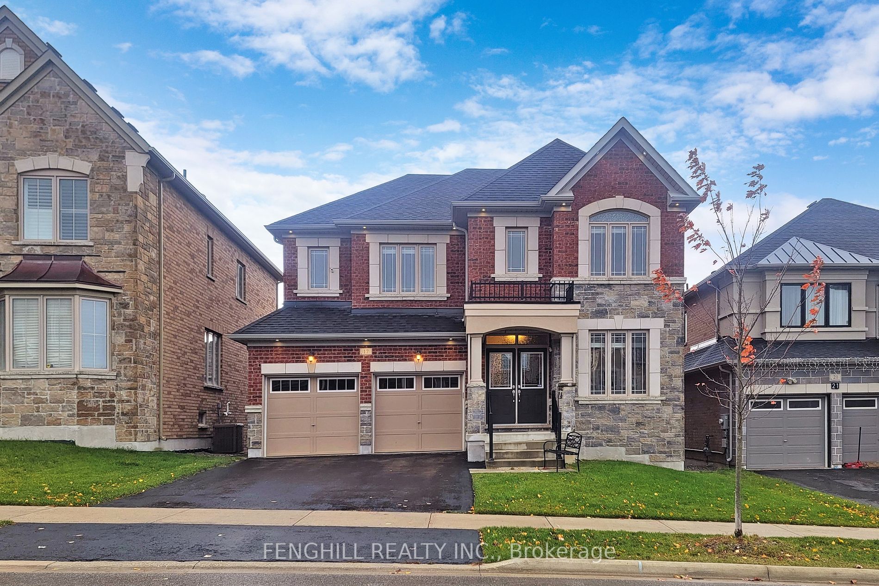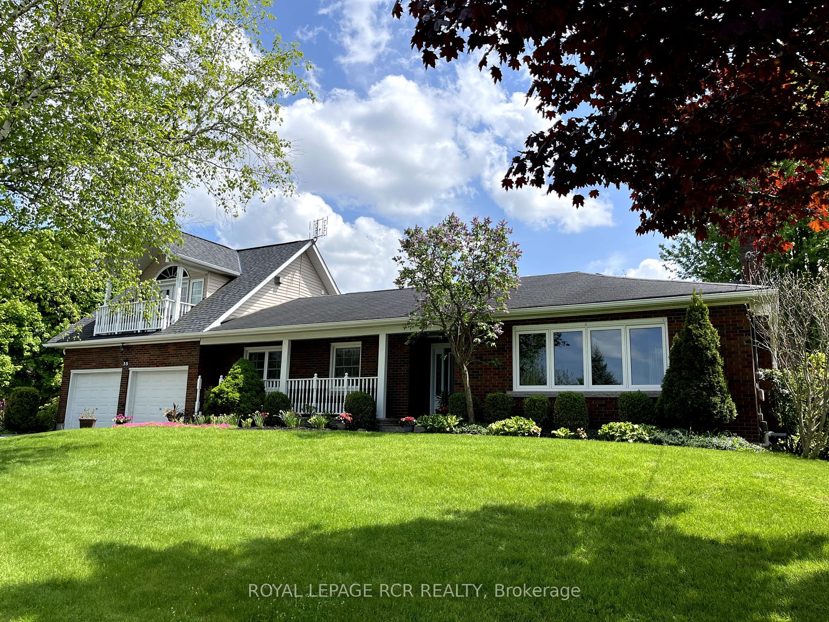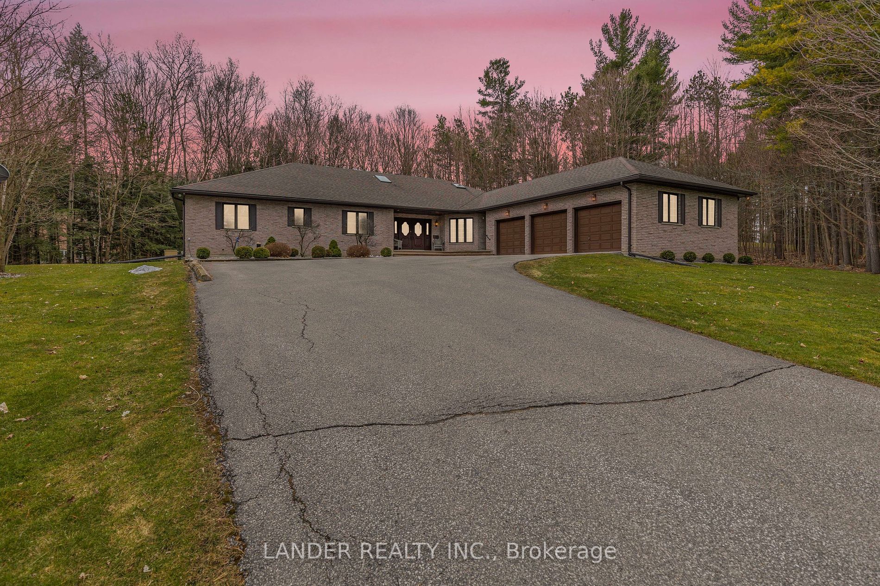125 Jim Mortson Dr
$1,185,000/ For Sale
Details | 125 Jim Mortson Dr
Stunning East Gwillimbury 3 Year New, End Unit Freehold Townhome.Two Thousand Eight SF As per Builder Agreement Features: 9' Ceilings, Smooth Ceilings on All Levels, 2 Balconies, an Great Pie-Shaped 35.73 Ft.Newly Fresh Paint. Backyard. Luxurious Hardwood Floors Throughout. Premium Iron Art Oak Staircase. Upgraded Kitchen with High-End Stainless Steel Appliances, Quartz Island, and Ample Cabinets. Three Spacious Bedrooms Plus an Office, Extra-Large 2nd-Floor Laundry Room, and Garage Entry. Prime Location Near Hwy 404(Only About 20 Min To HWY 7 When Traffic is Ok), Go Train, Shopping, and a Forthcoming Community Center. Don't Miss This Must-See Home!
SS Fridge, SS Gas Stove, SS Dishwasher SS Range Hood, Front load Washer & Dryer, All Existing Window Coverings and All Existing Light Fixtures.GDO and Remote.
Room Details:
| Room | Level | Length (m) | Width (m) | |||
|---|---|---|---|---|---|---|
| Living | Main | 5.79 | 4.00 | Combined W/Dining | Hardwood Floor | Pot Lights |
| Dining | Main | 5.79 | 4.00 | Combined W/Living | Hardwood Floor | Pot Lights |
| Family | Main | 4.82 | 3.81 | Pot Lights | Hardwood Floor | O/Looks Backyard |
| Kitchen | Main | 3.35 | 2.59 | Stainless Steel Appl | Centre Island | Backsplash |
| Breakfast | Main | 2.64 | 2.43 | Tile Floor | W/O To Garden | Led Lighting |
| Prim Bdrm | 2nd | 4.87 | 3.81 | 5 Pc Ensuite | Hardwood Floor | W/I Closet |
| 2nd Br | 2nd | 3.35 | 3.05 | Balcony | Hardwood Floor | |
| 3rd Br | 2nd | 3.35 | 4.04 | Balcony | Hardwood Floor | |
| Office | 2nd | 2.19 | 1.82 | Hardwood Floor | ||
| Laundry | 2nd | Window | Tile Floor | |||
| Bathroom | 2nd | |||||
| Bathroom | 2nd |
