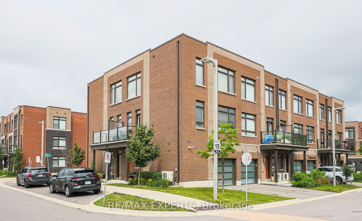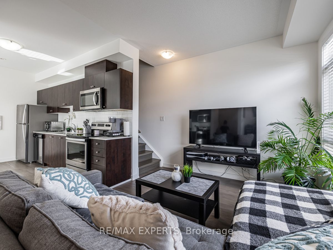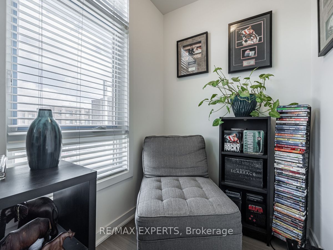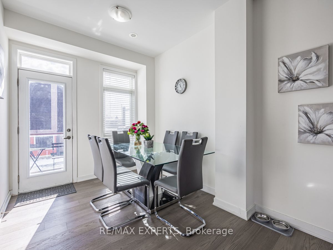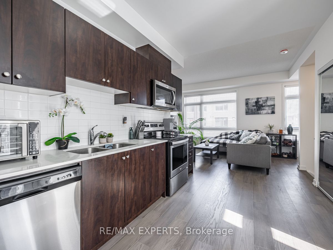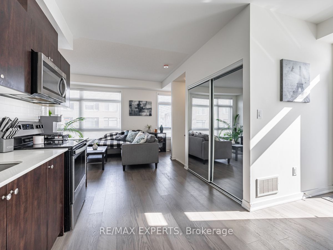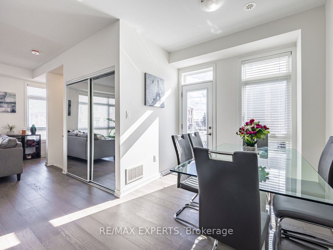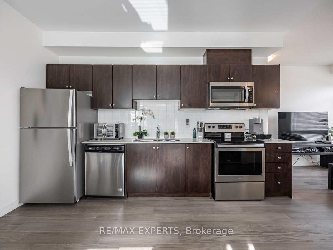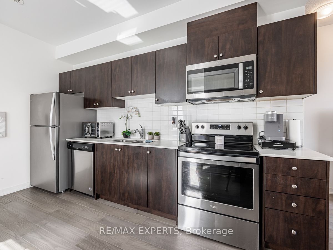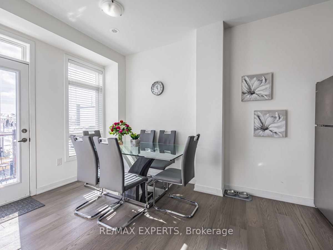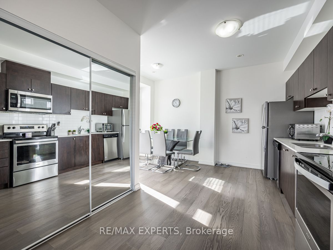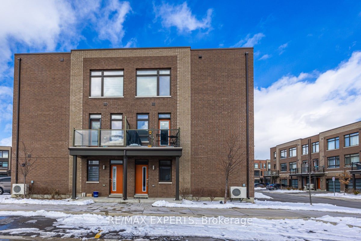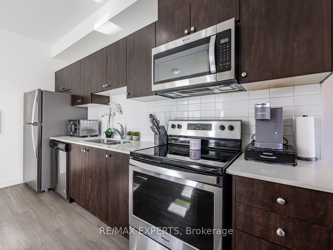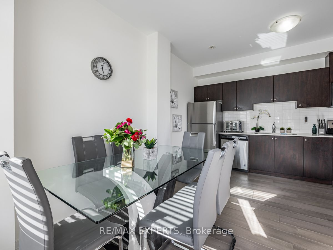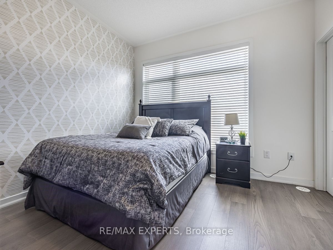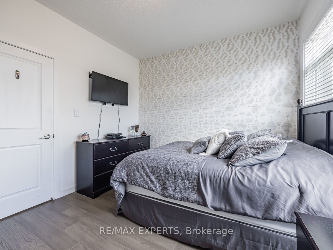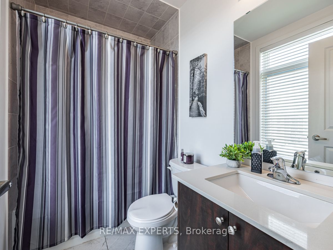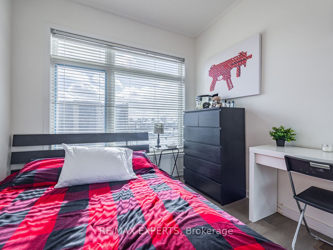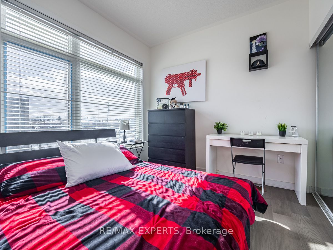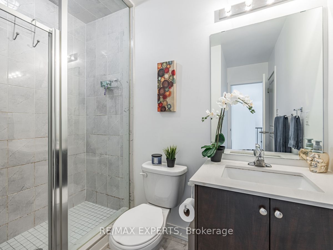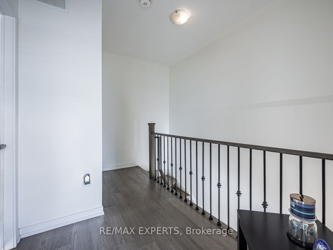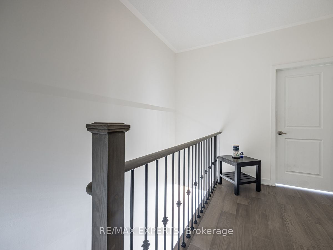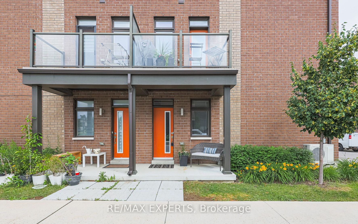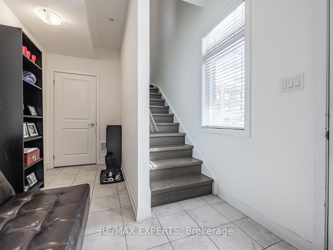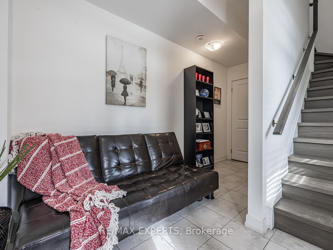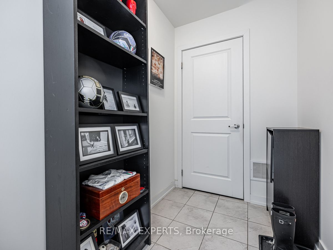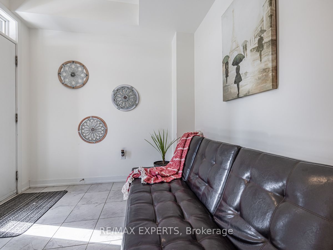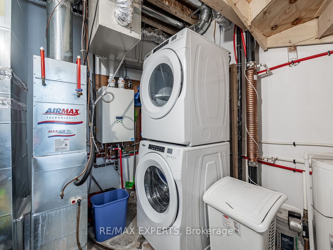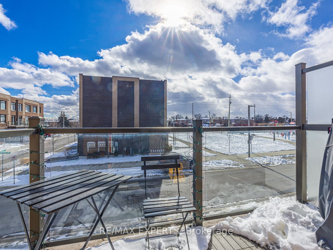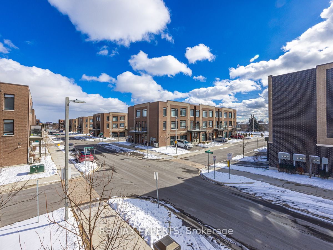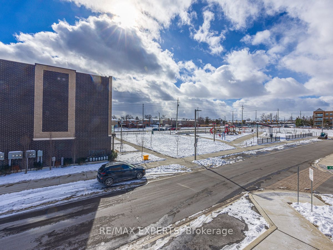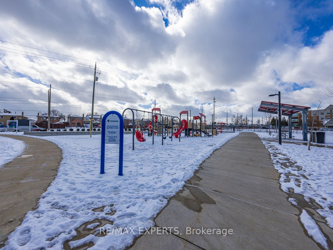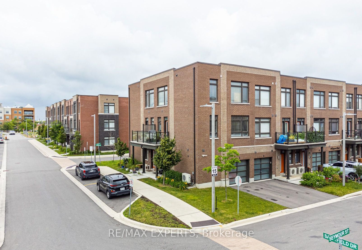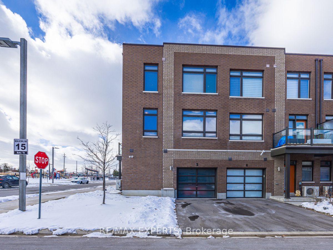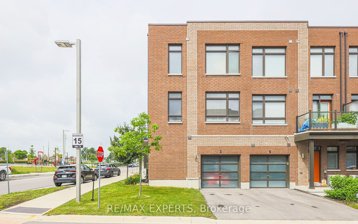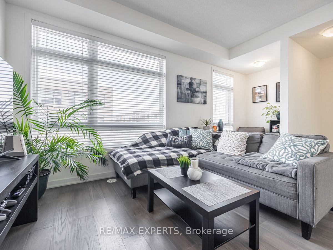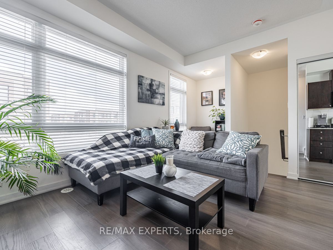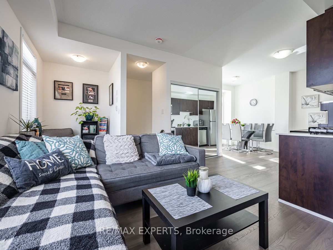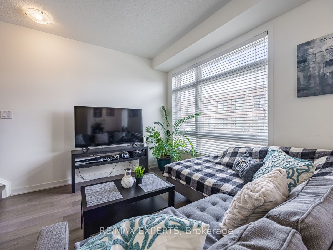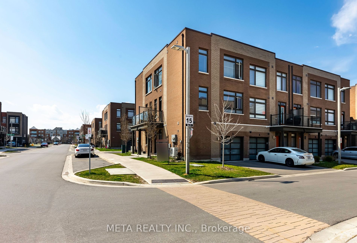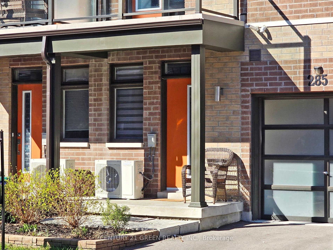2 Seymour St
$819,800/ For Sale
Details | 2 Seymour St
WOW.. Corner unit Beautiful, Bright and Spacious, 2 Bedroom 2 Bathrm Freehold Townhouse! Conveniently located in this very private community with nearby parks and trails, & all amenities at your doorstep (schools, shops, TTC, Highways). 1,238 Sqft per Builder. A functional floor plan, all levels filled with an abundance of natural light! Enjoy your many upgrades: Gourmet Kitchen with Stainless Steel Appliances, Upgraded Tall Kitchen Cabinets and Quartz Counter; 9 Ft ceilings throughout; Open Concept Floor Plan With Oak Staircases. Primary Bedroom Has a 4 Piece Ensuite Bathroom. Office Nook/Den on The 2nd Floor ideal place for work from home arrangement. Enjoy grilling BBQ on the balcony. Amazing Location to TTC, Airport, Subway, Schools & Shopping (proximity to Hwy 427, 27 & 401). One Bus To York University & Subway to Union Station,. Stay close to TTC without paying Toronto Tax.) NEW engineered hardwood flrs & stairs, Upgraded iron picket railing*Closing May 2nd on; 2 park spots
Status certificate is ready.
Room Details:
| Room | Level | Length (m) | Width (m) | |||
|---|---|---|---|---|---|---|
| Foyer | Lower | 2.29 | 1.50 | Tile Floor | ||
| Laundry | Lower | |||||
| Living | Main | 3.91 | 3.05 | Hardwood Floor | Above Grade Window | Combined W/Den |
| Kitchen | Main | 3.98 | 2.44 | Stainless Steel Appl | Hardwood Floor | Combined W/Dining |
| Breakfast | Main | 2.49 | 2.09 | Hardwood Floor | Walk-Out | Above Grade Window |
| Prim Bdrm | 2nd | 3.22 | 3.15 | 4 Pc Ensuite | Hardwood Floor | Double Closet |
| Bathroom | Main | Glass Doors | 3 Pc Bath | |||
| 2nd Br | 2nd | 2.84 | 2.74 | Above Grade Window | Hardwood Floor | |
| Bathroom | 2nd | Separate Shower | Tile Floor | Glass Doors |
