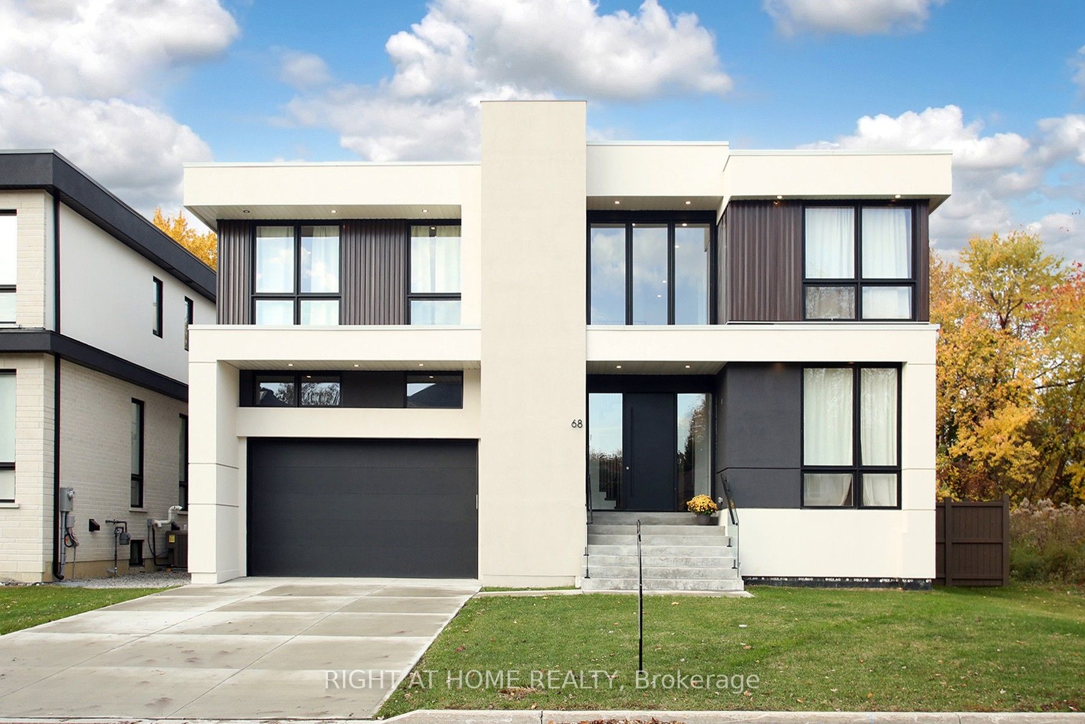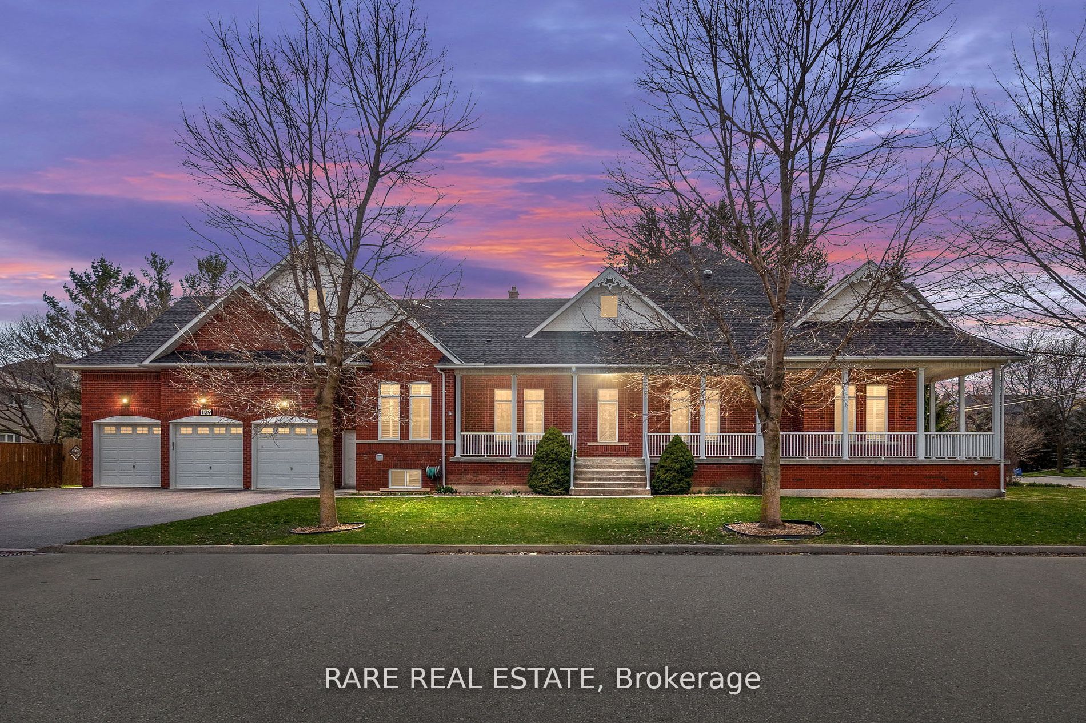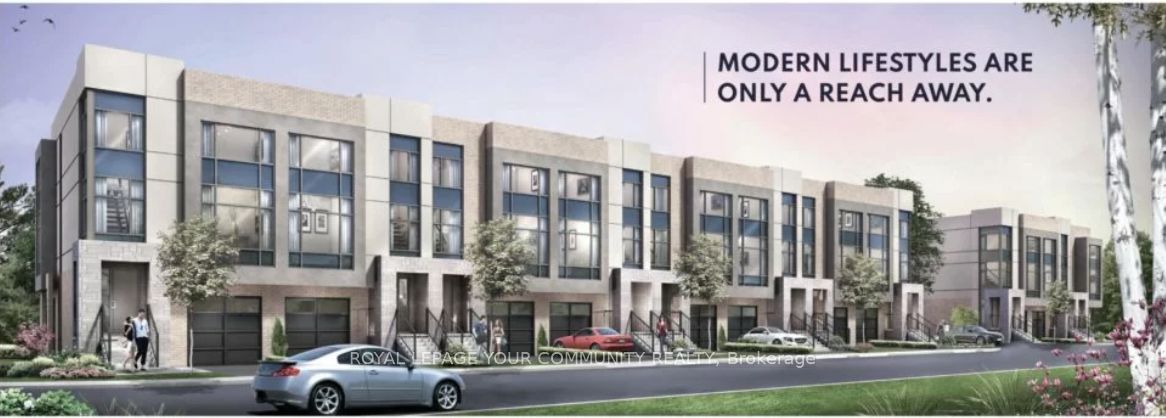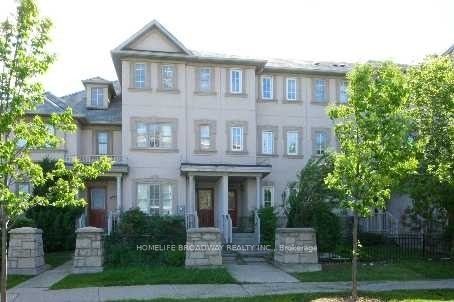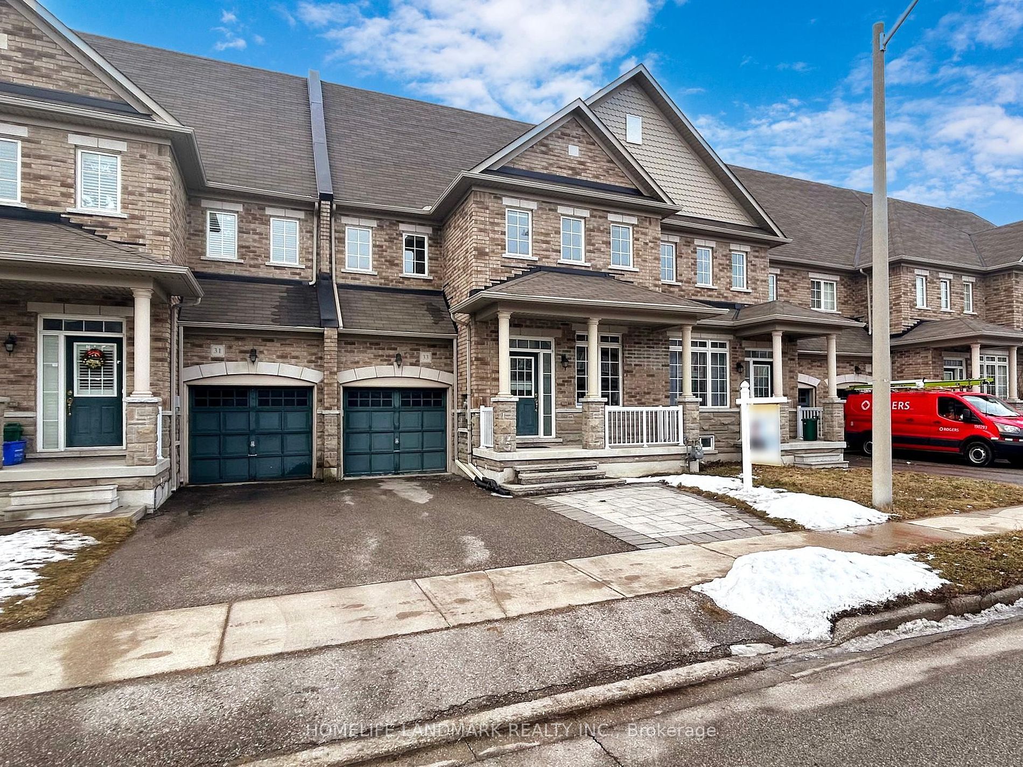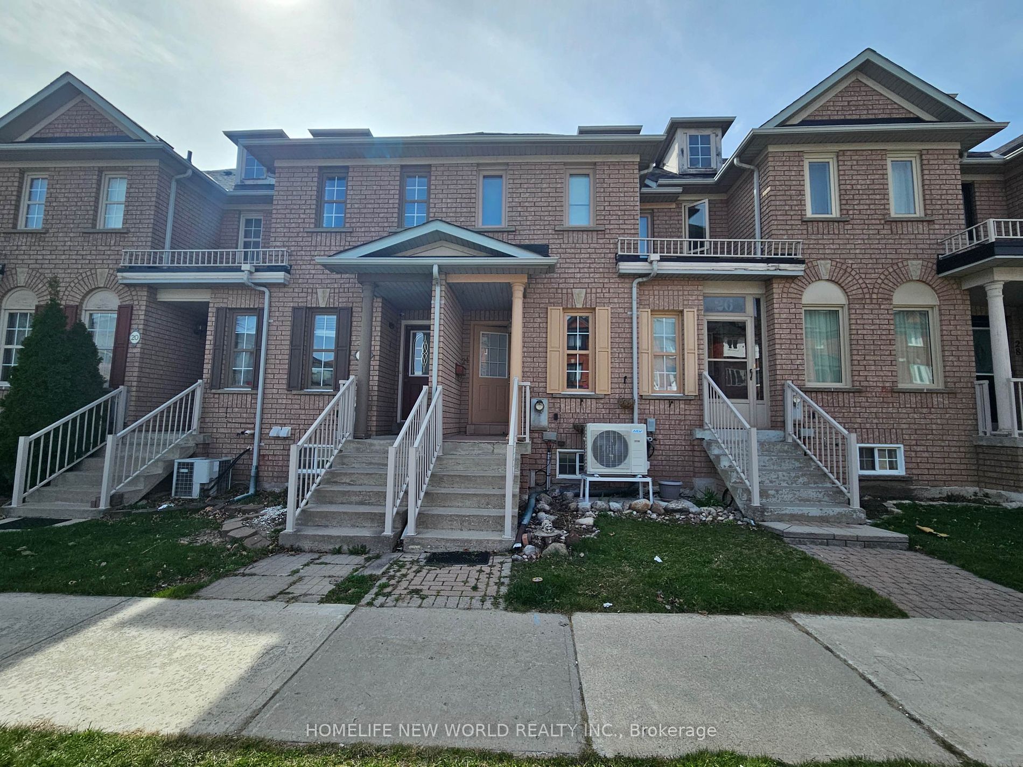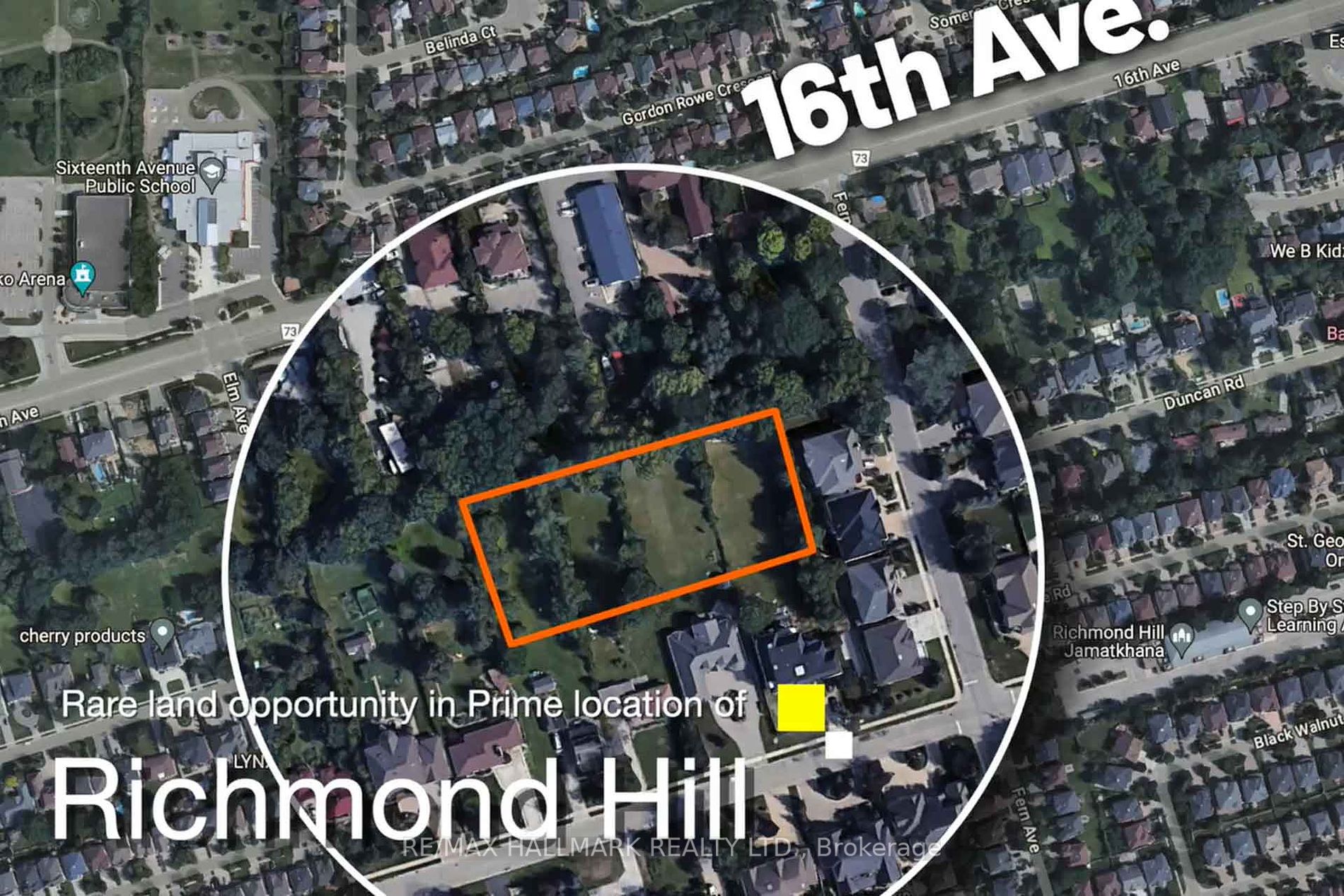68 Elm Ave
$3,288,888/ For Sale
Details | 68 Elm Ave
Come & Fall In Love With This Gorgeous Home, One-Of-A-Kind Custom Built Modern Home!! Prime Central Richmond Hill Neighbourhood. Total Above 4500 Sq Ft Of Lavish Living Space, Top Quality Finishes Throughout. 10 Ft Ceilings On Main, 9 Ft 2nd Floors & Basement,Floor To Ceiling Windows. Hollywood Kitchen With B/I Appliances And Central Island. Huge Master Bedroom With Sitting Area. Spa-Like Master Ensuite And Oversized W/I Closet. Each Bedroom Has It's Own Ensuite. Clear View In The Backyard. Elevator, Polish Porcelain & Engineered Hardwood Floors& Pot Lights Throughout. Finished Basement With Full Bath And Open Concept. Walk Up To Garden. Ready For Kitchen And Easy Divided To Two Bedroom Apt. Rough In For Internet, Audio & Security System. Walking To School, Mins To Hwy 7, 407, 404, Hillcrest Mall & Restaurants, It's Definitely A Dream Come True!!
Room Details:
| Room | Level | Length (m) | Width (m) | |||
|---|---|---|---|---|---|---|
| Office | Main | 3.50 | 3.06 | B/I Bookcase | Hardwood Floor | O/Looks Frontyard |
| Living | Main | 3.82 | 3.70 | O/Looks Dining | Hardwood Floor | Electric Fireplace |
| Dining | Main | 5.40 | 3.70 | O/Looks Backyard | Hardwood Floor | Large Window |
| Kitchen | Main | 5.70 | 5.00 | B/I Appliances | Hardwood Floor | Centre Island |
| Family | Main | 5.40 | 5.40 | Gas Fireplace | Hardwood Floor | Walk-Out |
| Prim Bdrm | 2nd | 5.50 | 5.40 | 6 Pc Ensuite | Hardwood Floor | W/I Closet |
| 2nd Br | 2nd | 4.80 | 3.60 | 3 Pc Ensuite | Hardwood Floor | B/I Closet |
| 3rd Br | 2nd | 4.42 | 3.52 | 3 Pc Ensuite | Hardwood Floor | B/I Closet |
| 4th Br | 2nd | 3.64 | 3.52 | 3 Pc Ensuite | Hardwood Floor | B/I Closet |
| Rec | Bsmt | 12.28 | 5.40 | 3 Pc Ensuite | Laminate | Above Grade Window |
| Rec | Bsmt | 9.00 | 5.40 | Walk-Up | Laminate | Above Grade Window |
