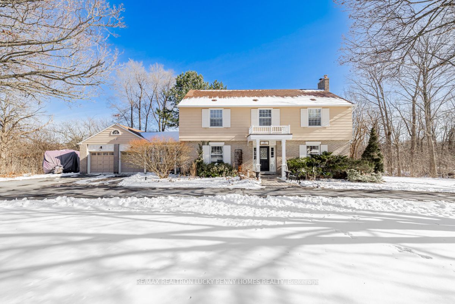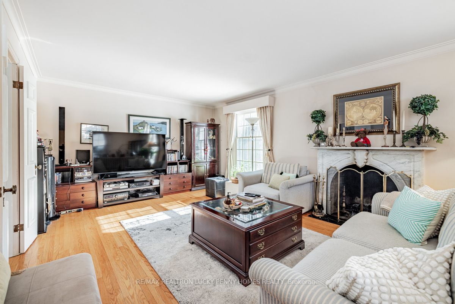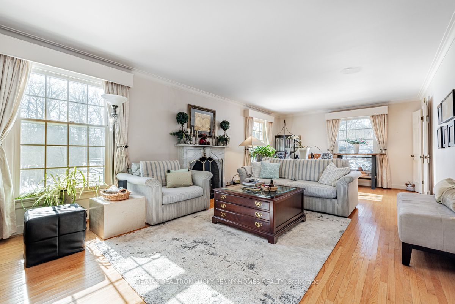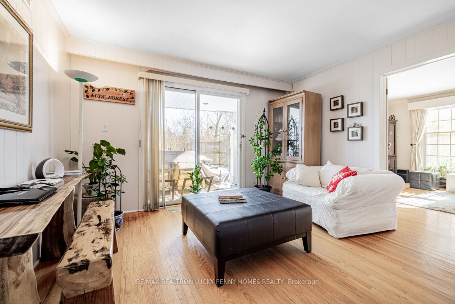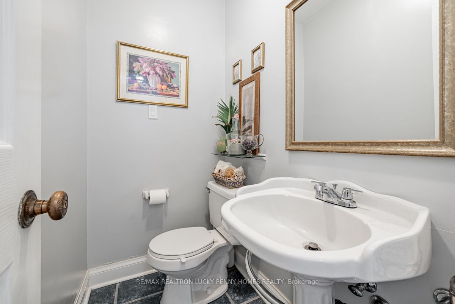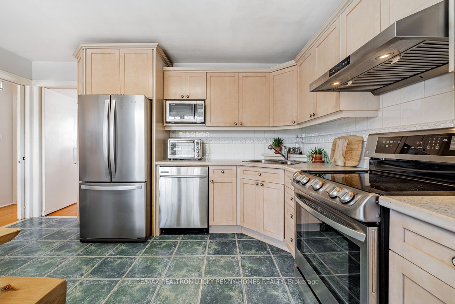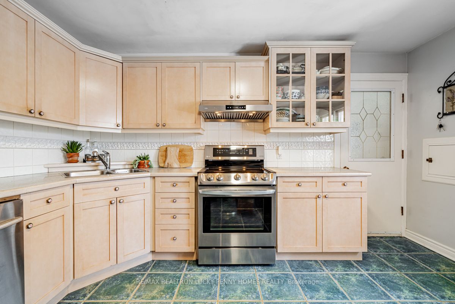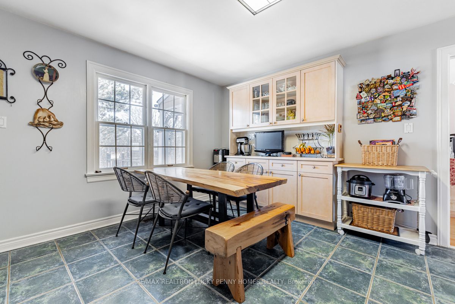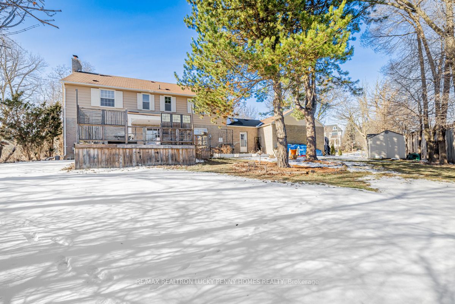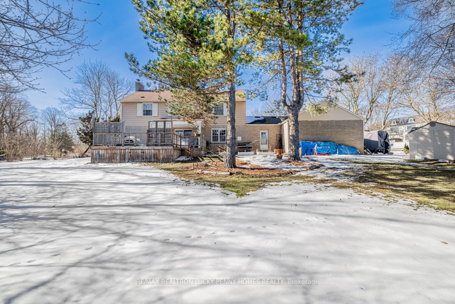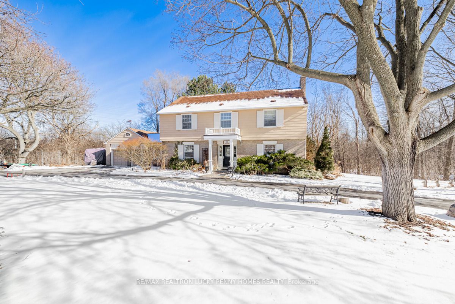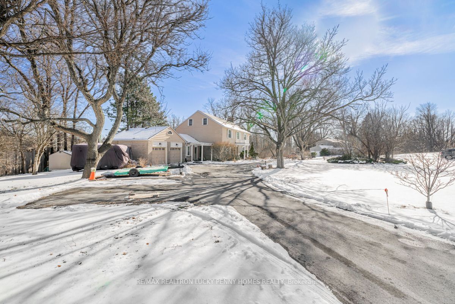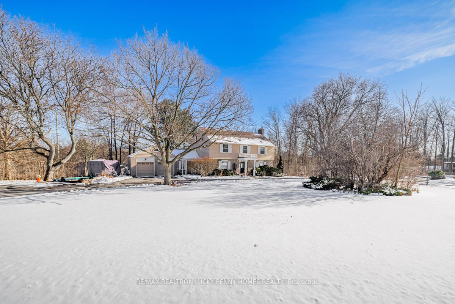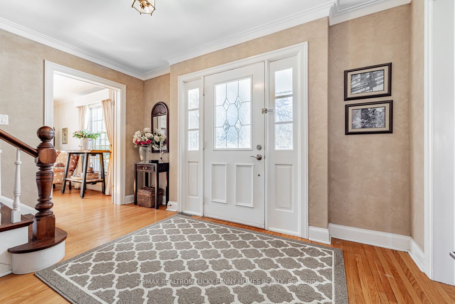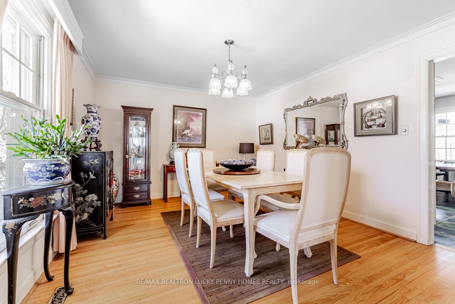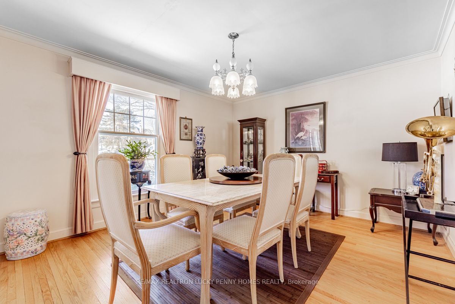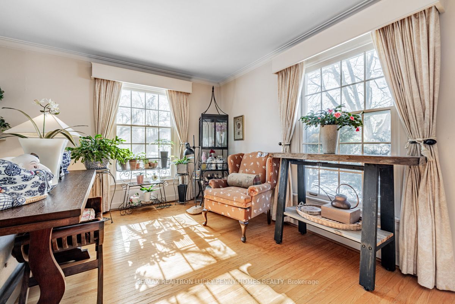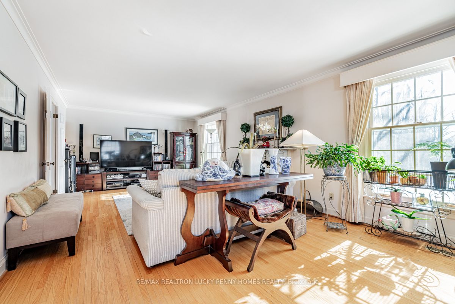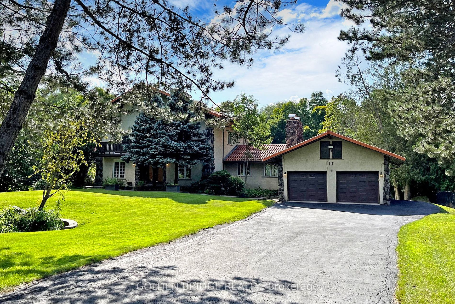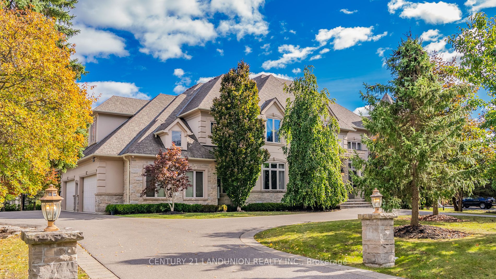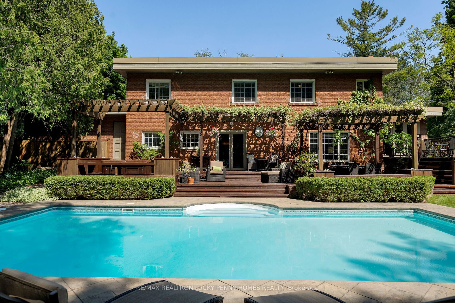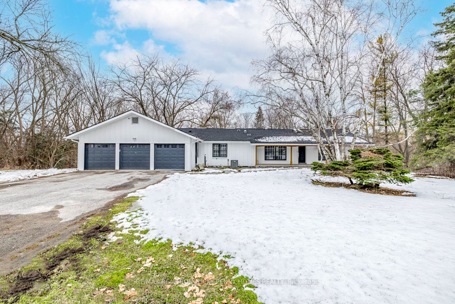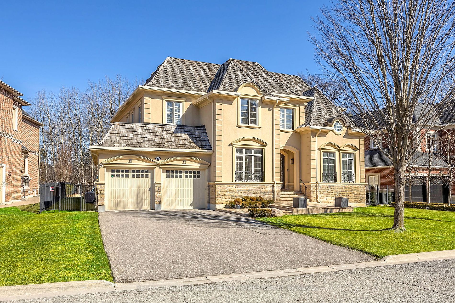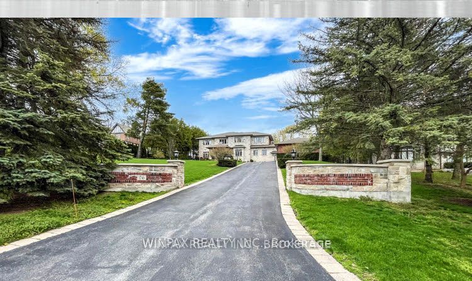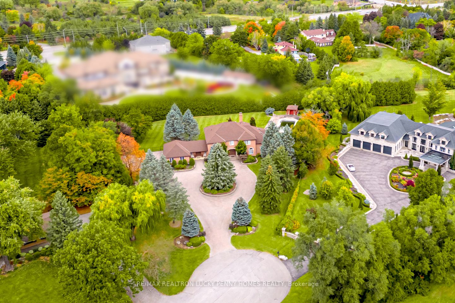20 Cachet Pkwy
$3,088,000/ For Sale
Details | 20 Cachet Pkwy
Extraordinary opportunity awaits at 20 Cachet Pkwy, offering a remarkable, huge table land of approximately 1.2 acres with 175 ft of frontage and 421 ft of depth (irregular), nestled within the prestigious exclusive community of Markham Cachet Estate! This stunning family home boasts spacious living space features upgraded eat-in kitchen, seamlessly combined family and dining room offer picturesque views of the beautiful garden, with multiple walk-outs to the backyard creating a resort-like atmosphere flooded w/natural light.4 bedrms upstairs including the large primary retreat features 4-Piece ensuite&his/her closets. This tranquil oasis boasts mature trees and a peaceful ambiance, providing the perfect canvas for your dream home, with lots of future potential.Surrounded by upscale amenities, including world-class golf courses, restaurants, and shops, and just minutes from Highway 404/407 and downtown Markham, convenience meets exclusivity at this coveted address.
Don't miss out on this rare chance to own a piece of tranquility in one of the most sought-after communities in York Region!
Room Details:
| Room | Level | Length (m) | Width (m) | |||
|---|---|---|---|---|---|---|
| Living | Main | 8.01 | 4.01 | Hardwood Floor | Fireplace | Large Window |
| Dining | Main | 4.21 | 3.61 | Crown Moulding | Hardwood Floor | Formal Rm |
| Kitchen | Main | 4.25 | 4.24 | Double Doors | Renovated | W/O To Yard |
| Family | Main | 3.86 | 3.74 | W/O To Yard | Stainless Steel Appl | Eat-In Kitchen |
| Prim Bdrm | 2nd | 4.61 | 4.28 | Hardwood Floor | 4 Pc Ensuite | His/Hers Closets |
| 2nd Br | 2nd | 4.13 | 4.11 | Double Closet | Hardwood Floor | Window |
| 3rd Br | 2nd | 4.41 | 3.05 | Double Closet | Hardwood Floor | Window |
| 4th Br | 2nd | 4.12 | 3.41 | Double Closet | Hardwood Floor | Window |
