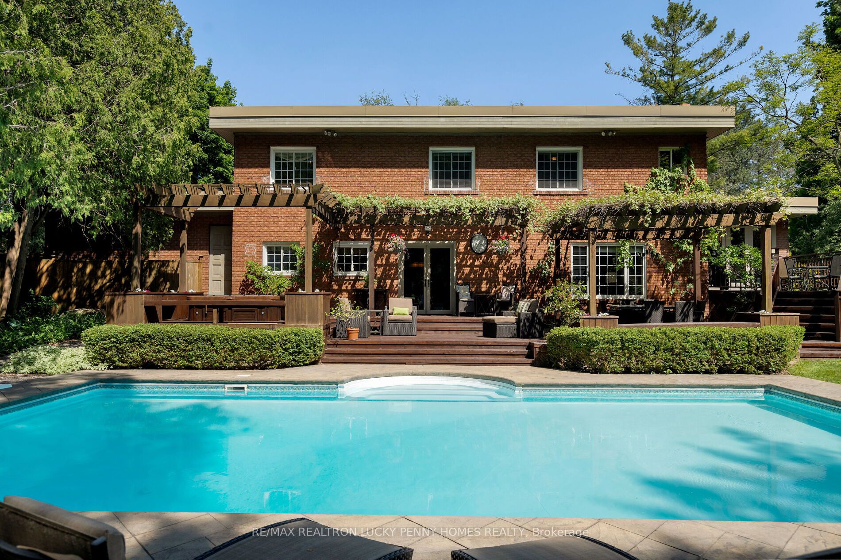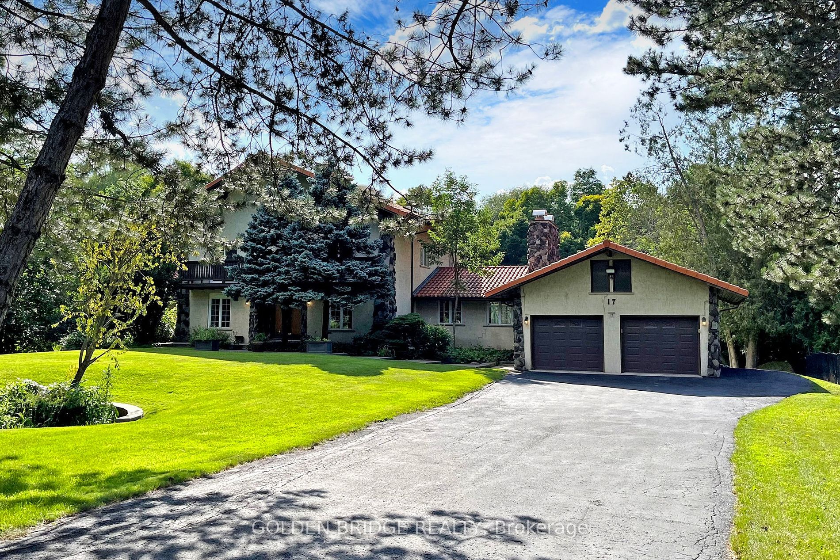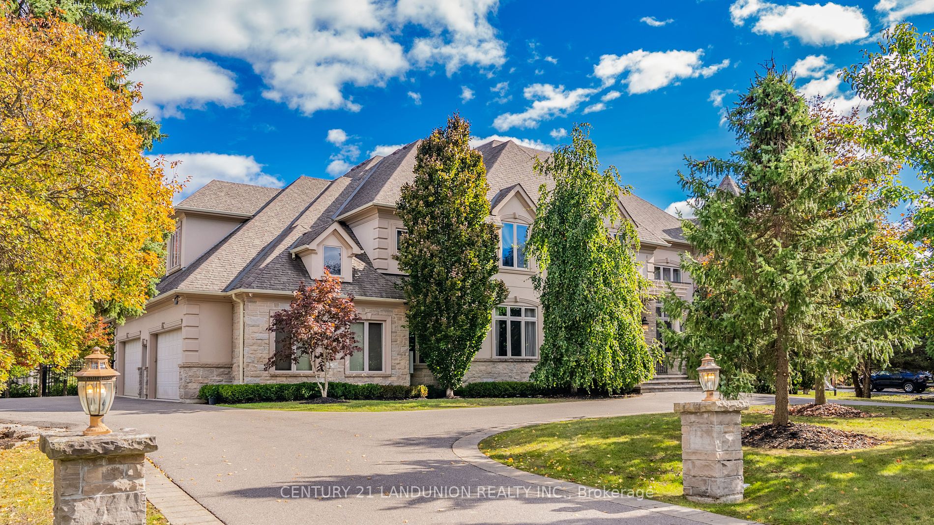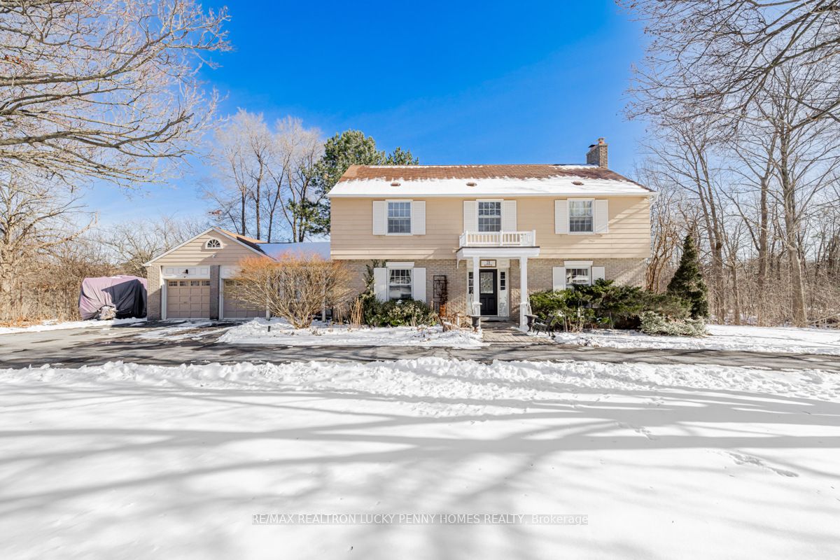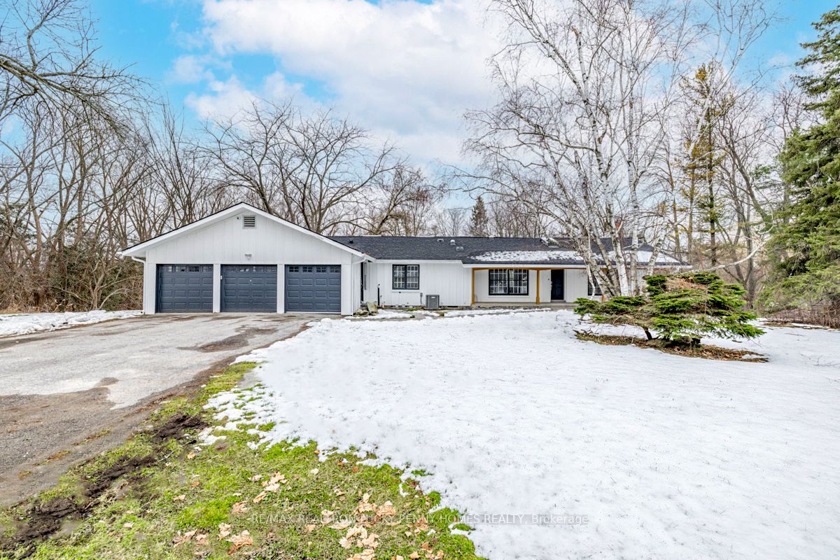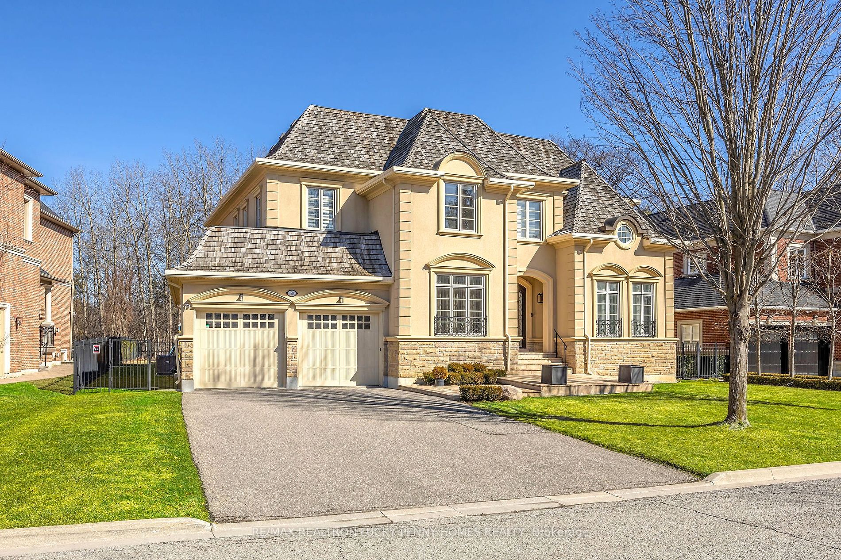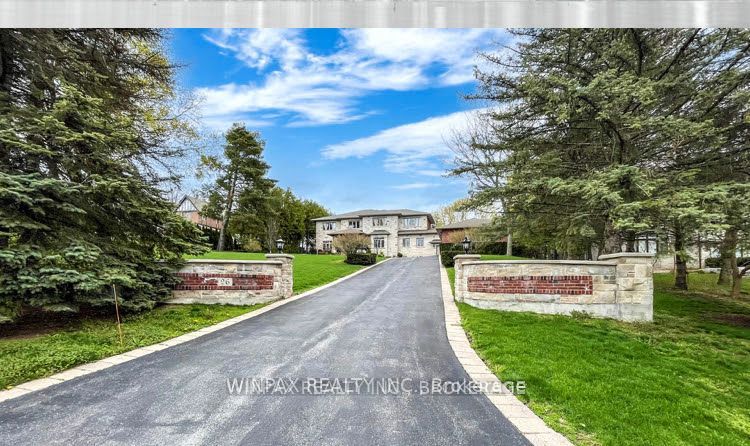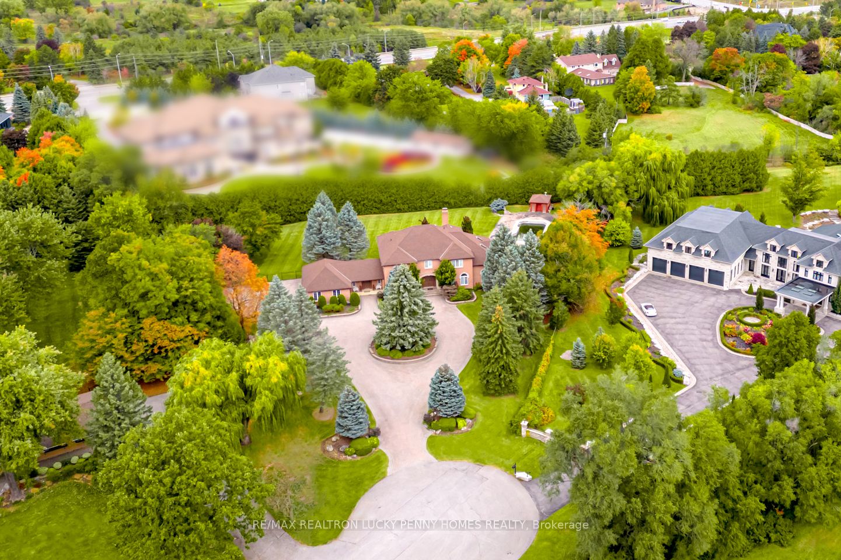27 Glenbourne Park Dr
$3,580,000/ For Sale
Details | 27 Glenbourne Park Dr
Live in one of Markham most prestigious coveted neighbourhoods Cachet-Estate! Fantastic&family-friendly home w/appx 6000 sqft spacious luxurious living space backsplit sits on a huge premium table land appx 1.2 acres, and featuring a resort-like backyard oasis w/park-like&private setting&heated inground swimming pool backing onto a private ravine w/tons of greenery&private creek.This expansive light-filled home masterfully showcases a free-flowing layout&warm tones.The bright&sophisticated living rm boasts elegant crown moulding&fireplace.The family size kitchen boasts high-end appliances,custom cabinetry&backsplash.The breakfast area has direct access to the rear wrap around terrace.The impressive family rm is the perfect space to relax w/family,offering a wet bar,a stunning fireplace that anchors the rm&walk-out w/ravine views,spa w/sauna,serving as the perfect backdrop for exceptional living.5 spacious bedroom upstairs including the large primary sutie w/5pc ensuite&walk-in closet.
A true entertainer's delight w/rec room,gym,office&wine cellar in basement.Perfect opportunity to live in or build your dream luxurious masterpiece in one of York Region's most sought-after neighborhood ''Cachet Estates Country Club''.
Room Details:
| Room | Level | Length (m) | Width (m) | |||
|---|---|---|---|---|---|---|
| Living | Main | 5.00 | 7.20 | Crown Moulding | Parquet Floor | Large Window |
| Dining | Main | 5.00 | 3.50 | Crown Moulding | Parquet Floor | Large Window |
| Kitchen | Main | 4.00 | 2.00 | Stainless Steel Appl | B/I Appliances | Backsplash |
| Breakfast | Main | 3.60 | 3.00 | Combined W/Kitchen | Open Concept | W/O To Patio |
| Prim Bdrm | Upper | 5.00 | 4.50 | Broadloom | 5 Pc Ensuite | W/I Closet |
| 2nd Br | Upper | 4.20 | 3.30 | Closet | Broadloom | Window |
| 3rd Br | Upper | 3.30 | 3.00 | Closet | Broadloom | Window |
| 4th Br | Upper | 4.20 | 3.00 | Closet | Broadloom | Window |
| 5th Br | Upper | 4.00 | 3.00 | Broadloom | 4 Pc Ensuite | Window |
| Family | Lower | 5.80 | 5.00 | Parquet Floor | Fireplace | Large Window |
| Rec | Lower | 8.00 | 5.00 | Parquet Floor | Wet Bar | W/O To Deck |
| Rec | Bsmt | 8.80 | 5.30 | Open Concept | Broadloom | Pot Lights |
