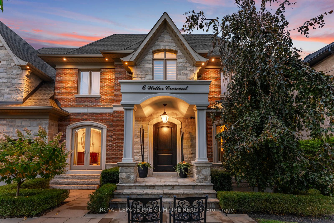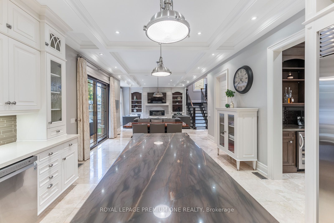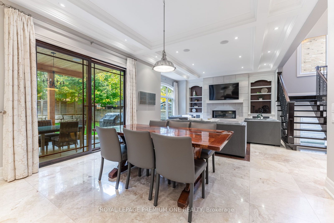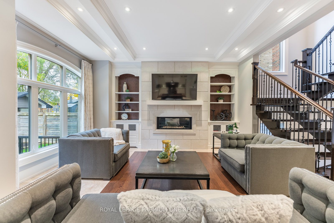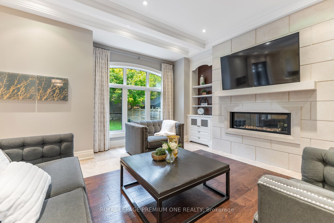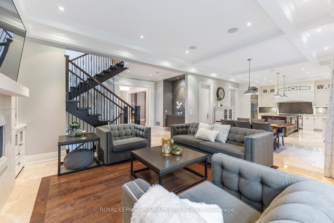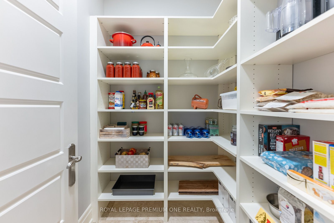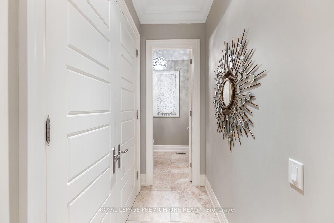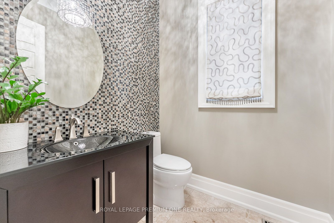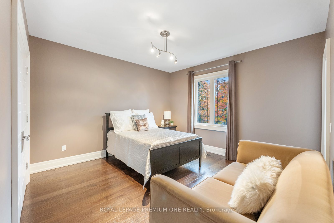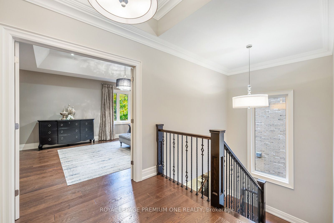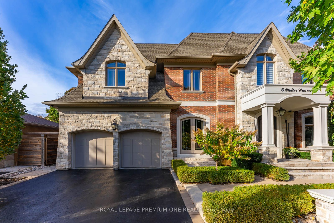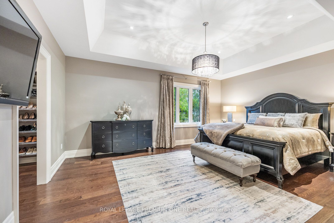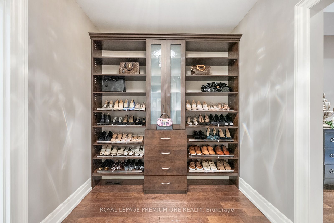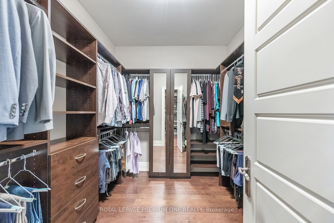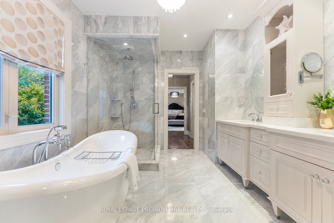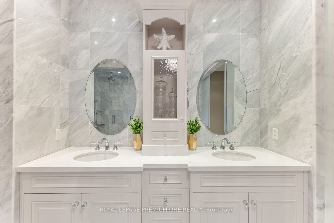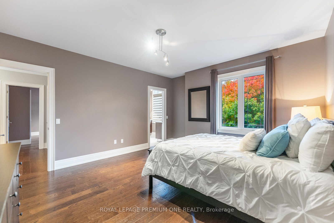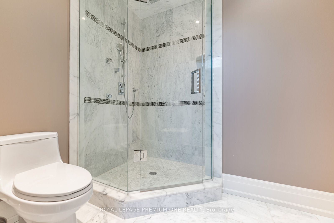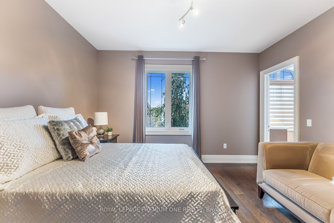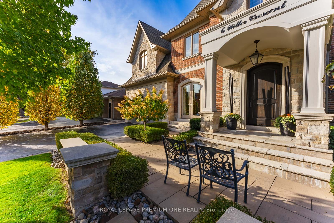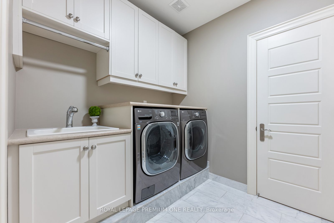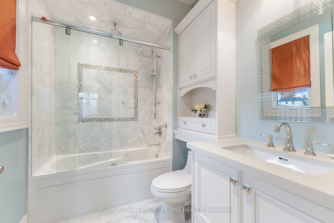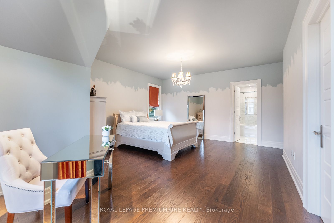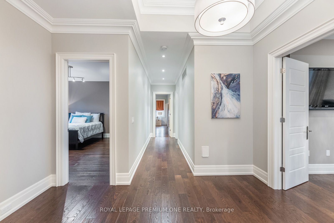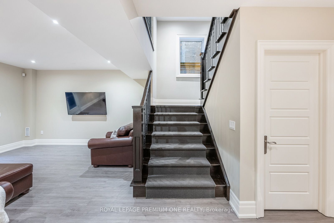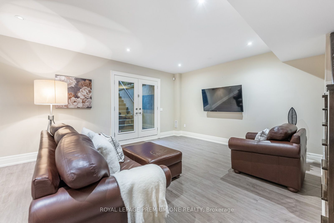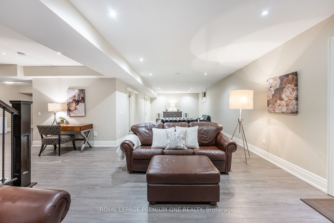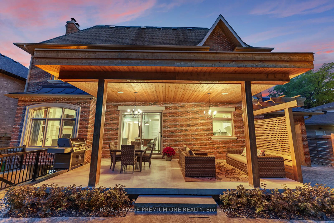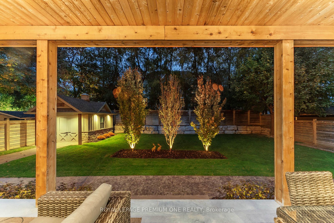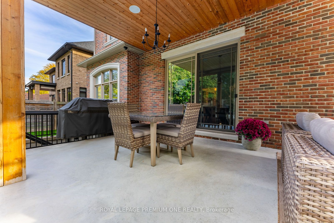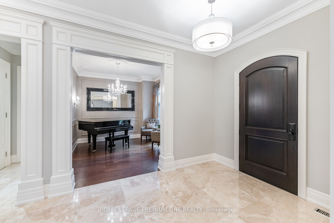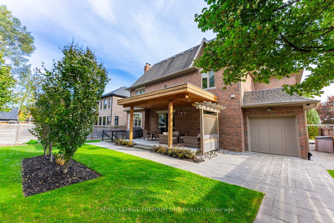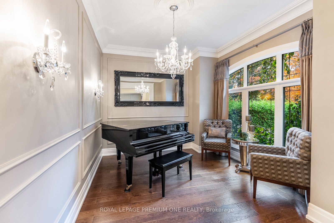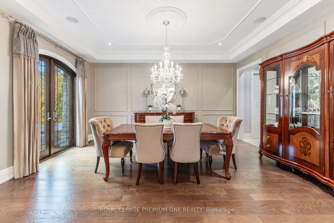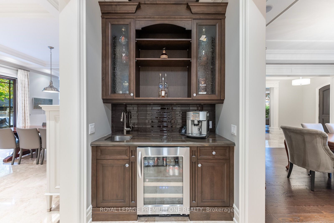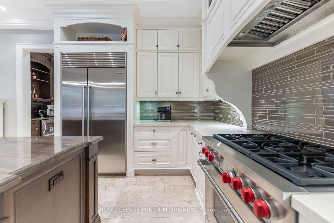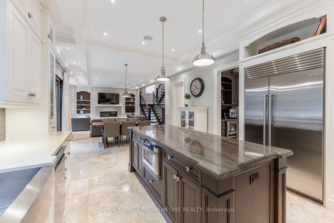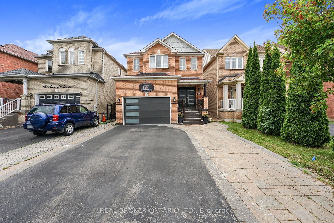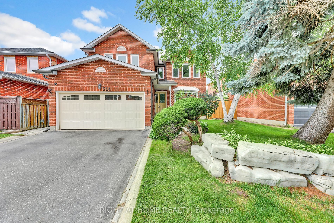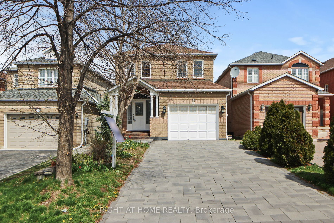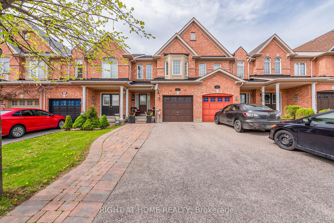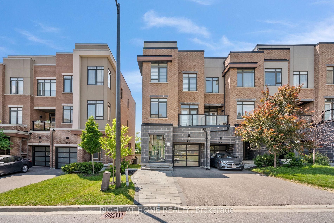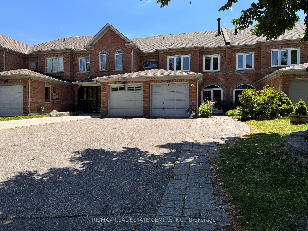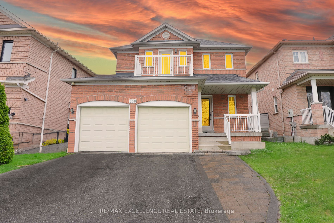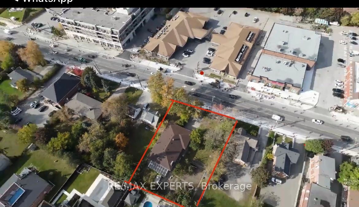6 Weller Cres
$3,299,988/ For Sale
Details | 6 Weller Cres
Are you in search of your dream home? Look no further! Welcome to 6 Weller Crescent, a stunning custom-built residence nestled in the heart of Old Maple, where luxury and comfort converge. This meticulously designed home is waiting to welcome a family who seeks the finest in modern living and timeless elegance. With a 3-car tandem garage, heated basement floors, pot lights throughout, a waffled ceiling on the main floor, harmonious blend of marble & hardwd flrs, this home is designed to delight the most discerning homeowner. Exquisite craftsmanship and meticulous attention to detail. The open concept living & large windows allow natural light to bathe every corner. Chefs dream kitchen equipped w/ Sub-Zero & Wolf applncs, Large Island, Walk/In Pantry & Butlers pantry btwn dining room. 7pc Primary BR ensuite offers a spa-like retreat & fully finished basement provides endless possibilities. Located near schools, parks, shopping, major transportation
In-ceiling spkrs, beautifully landscaped yard & large Covrd porch (outdoor oasis), inground sprinkler system, 10ft ceilings (main), 9ft ceilings (2nd), rough-in chimney in bsmnt, custom closet organizers, 2nd flr laundry room, 8ft Custom
Room Details:
| Room | Level | Length (m) | Width (m) | |||
|---|---|---|---|---|---|---|
| Foyer | Main | 5.60 | 2.54 | Open Concept | Marble Floor | |
| Office | Main | 3.97 | 3.39 | Large Window | Hardwood Floor | Crown Moulding |
| Dining | Main | 5.71 | 4.40 | Glass Doors | Hardwood Floor | Built-In Speakers |
| Family | Main | 4.98 | 4.45 | B/I Shelves | Gas Fireplace | Coffered Ceiling |
| Kitchen | Main | 4.35 | 4.18 | Stainless Steel Appl | Centre Island | Pot Lights |
| Breakfast | Main | 4.35 | 3.96 | Marble Floor | Combined W/Kitchen | W/O To Porch |
| Prim Bdrm | 2nd | 5.84 | 4.36 | W/I Closet | 7 Pc Ensuite | Hardwood Floor |
| 2nd Br | 2nd | 6.53 | 6.04 | 4 Pc Ensuite | W/I Closet | Hardwood Floor |
| 3rd Br | 2nd | 4.99 | 4.26 | Large Closet | Large Window | Semi Ensuite |
| 4th Br | 2nd | 4.64 | 4.01 | Large Closet | Large Window | Semi Ensuite |
| Rec | Bsmt | 5.26 | 4.29 | Laminate | Walk-Up | |
| 5th Br | Bsmt | 5.62 | 2.09 | Closet | Large Window |
