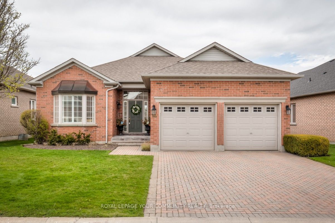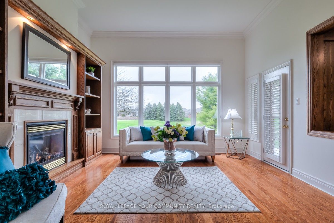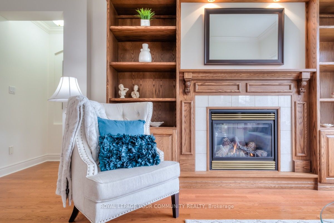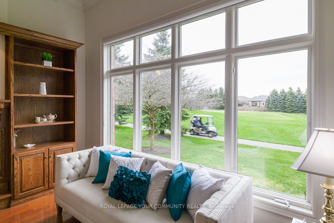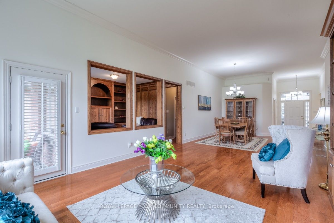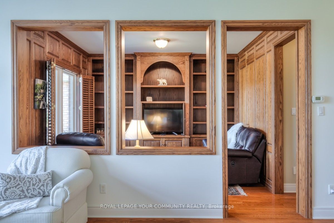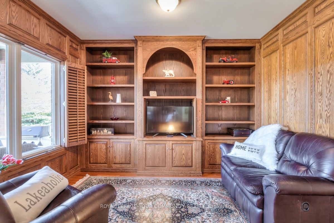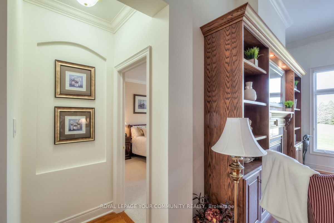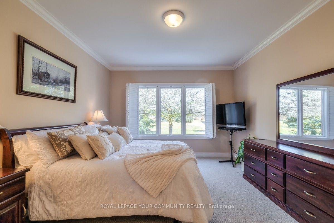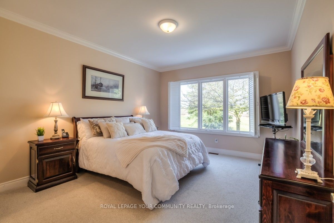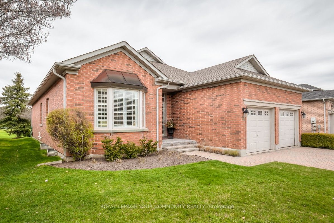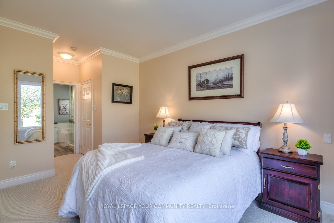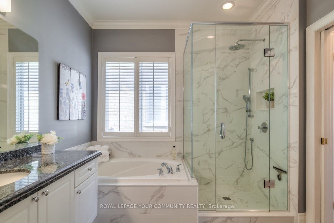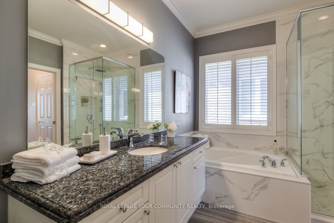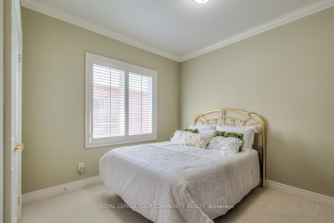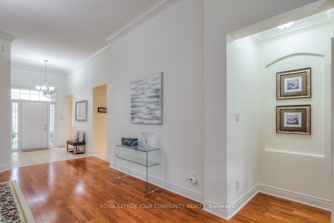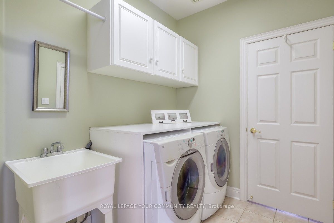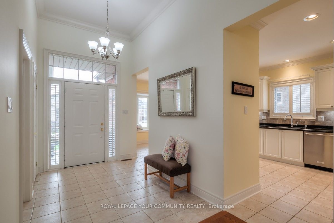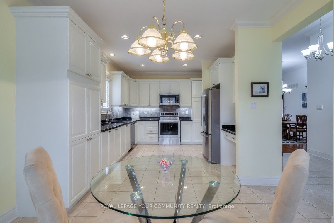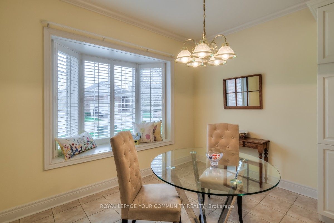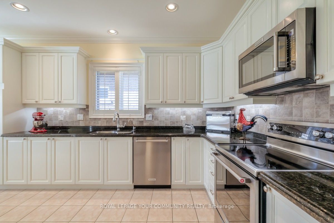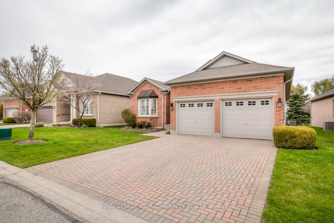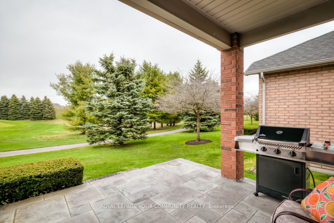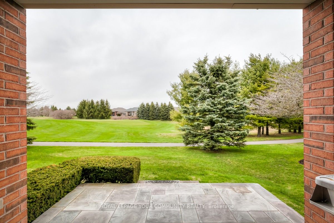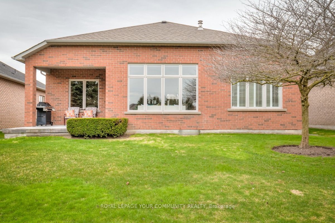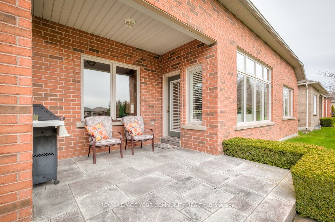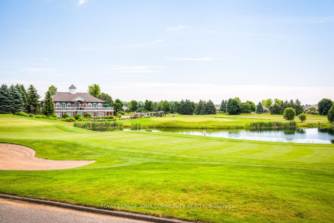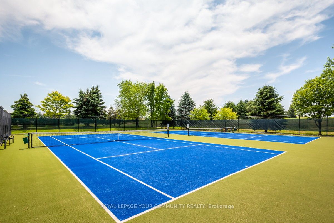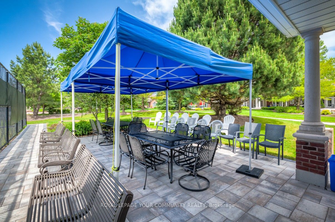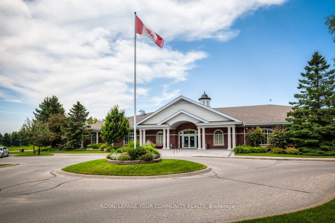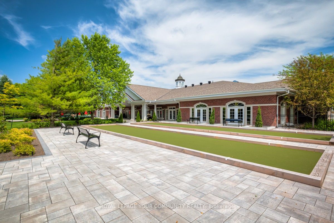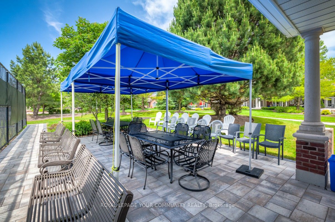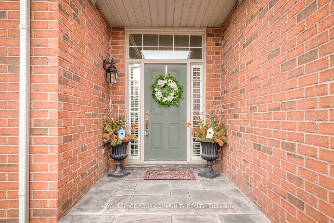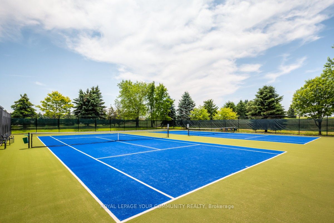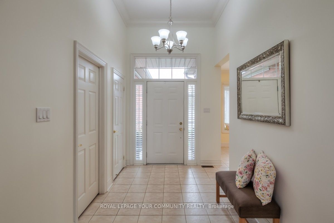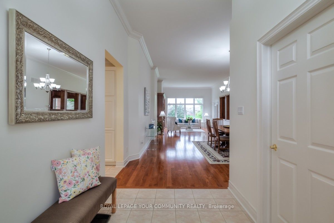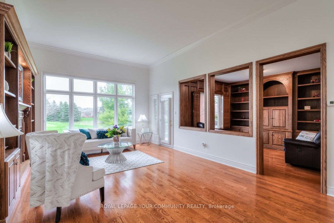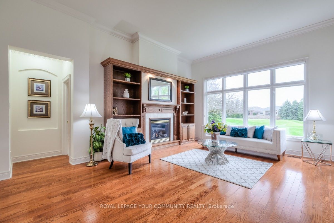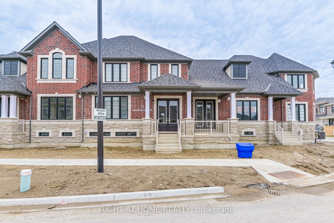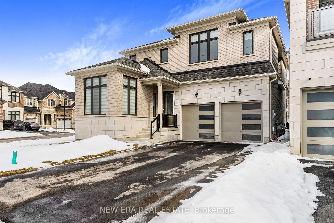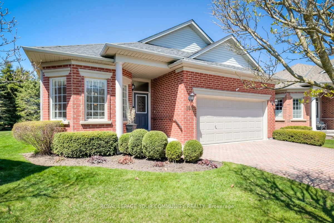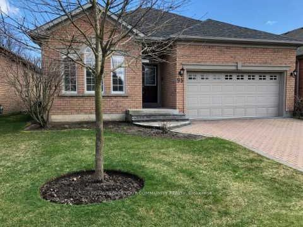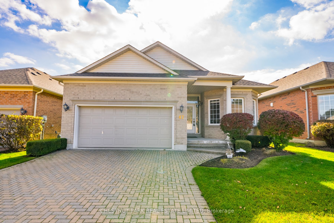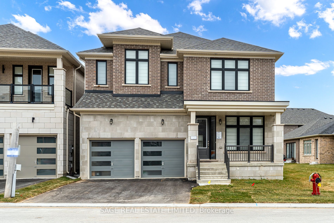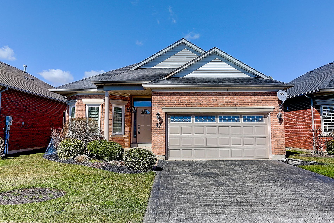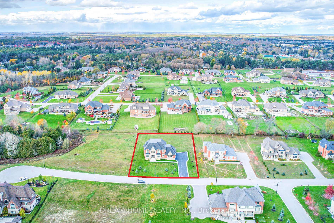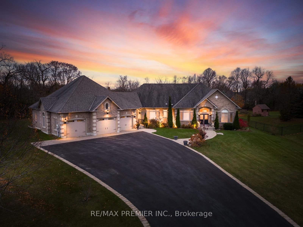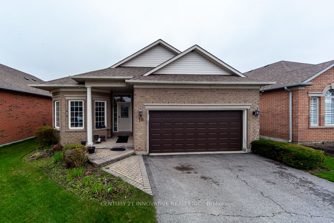14 Long Stan
$1,499,000/ For Sale
Details | 14 Long Stan
Welcome to Ballantrae Golf & Country Club - Featuring the Majestic Augusta Model with 1910 sq ft Overlooking the 17th Hole! Enter to 11' Ceilings and a Wonderful View! Open Concept Dining & Living Rooms. Large Renovated Kitchen with Seating Area or Room for a Table or Island. Primary Bath has also been Renovated. Crown Mouldings, Striking Wood Surrounds in Living Room and Den. Custom Built-in Fireplace in Living Room and Custom Wood Panelling & Shelving in Den - your own Butler Cabin from Augusta National! Too many Features to mention: Hardwood, California Shutters, Fluidrock Overlay on Front Entrance and Rear Patio, Gas BBQ Hook-up, Driveway Re-levelled, Garage has Cabinetry & an Overhead Heating Unit, Shelving in Lower Level, Roof (2016), Furnace & Central Air (2019), Appliances(2021). Rec Centre includes Large Salt Water Indoor Pool, Hot Tub, Gym, Sauna, Tennis, Bocce, Billiards, Banquet Rooms. Monthly Maintenance includes : Grass Cutting, Garden Edging, Sprinkler System, Snow Shoveling and use of Rec Centre. Steps to Golf and Clubhouse. Quiet and Friendly Street - A Beautiful Place to Live!
All Electric Light Fixtures, All Window Coverings, Fridge, Stove, Built-In Dishwasher, Microwave, Washer & Dryer. BBQ Gas Hook up. Freezer and Pool Table in Lower Level available.
Room Details:
| Room | Level | Length (m) | Width (m) | |||
|---|---|---|---|---|---|---|
| Kitchen | Main | Bow Window | Tile Floor | Modern Kitchen | ||
| Dining | Main | Combined W/Living | Hardwood Floor | |||
| Living | Main | Fireplace | Hardwood Floor | Overlook Golf Course | ||
| Den | Main | Overlook Golf Course | Large Window | B/I Shelves | ||
| Prim Bdrm | Main | Overlook Golf Course | Large Window | Ensuite Bath | ||
| 2nd Br | Main | Double Closet | ||||
| Laundry | Main | Access To Garage | Tile Floor | Laundry Sink |
