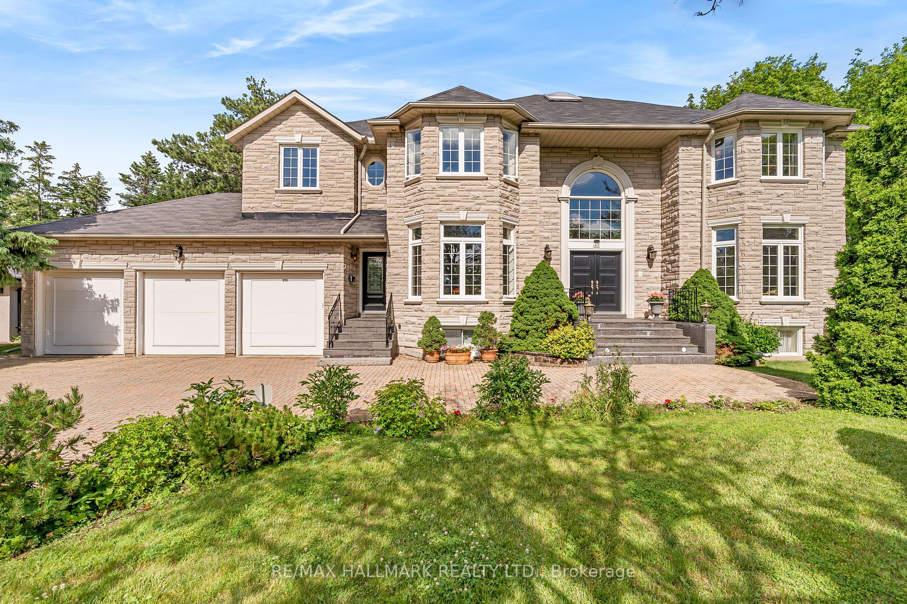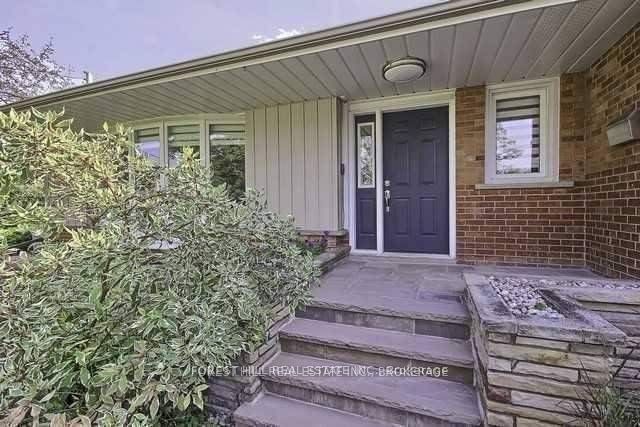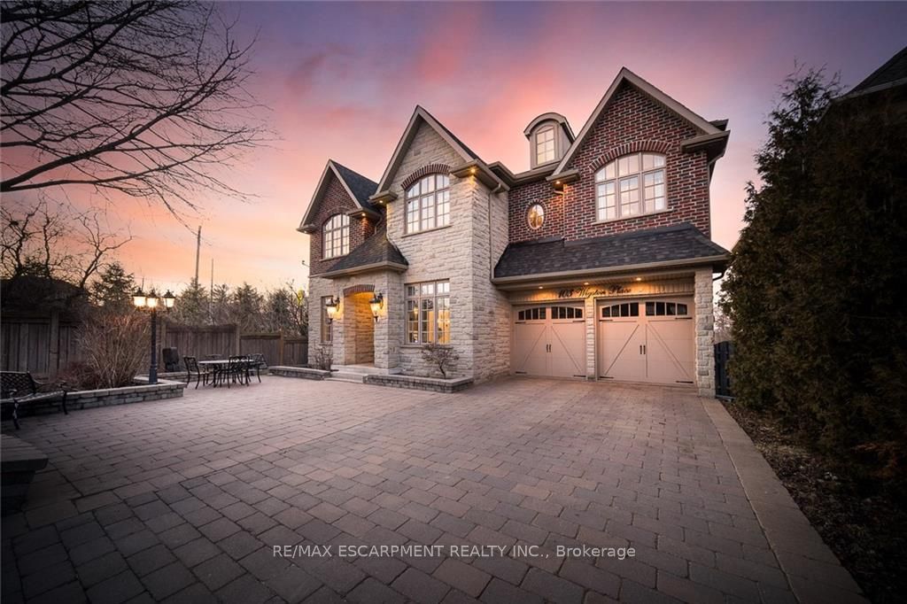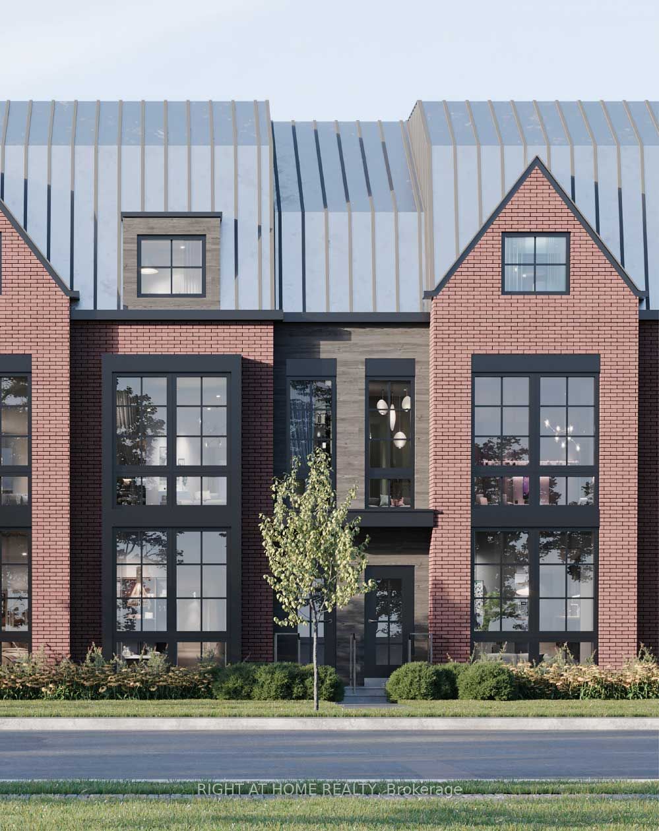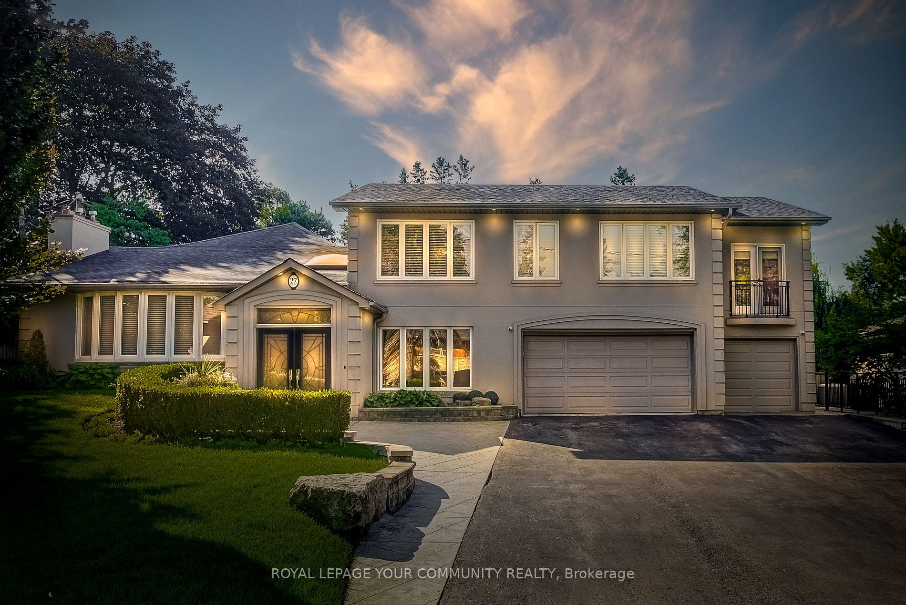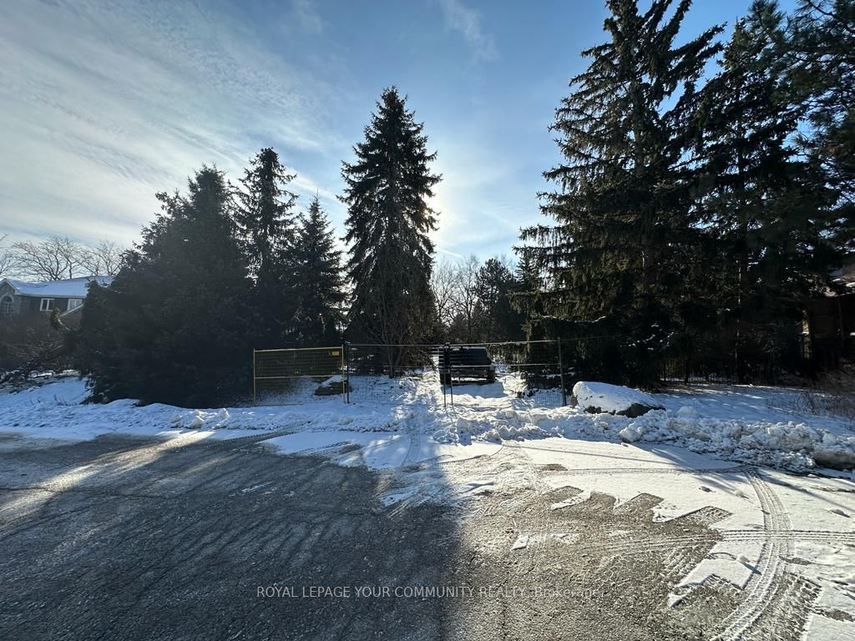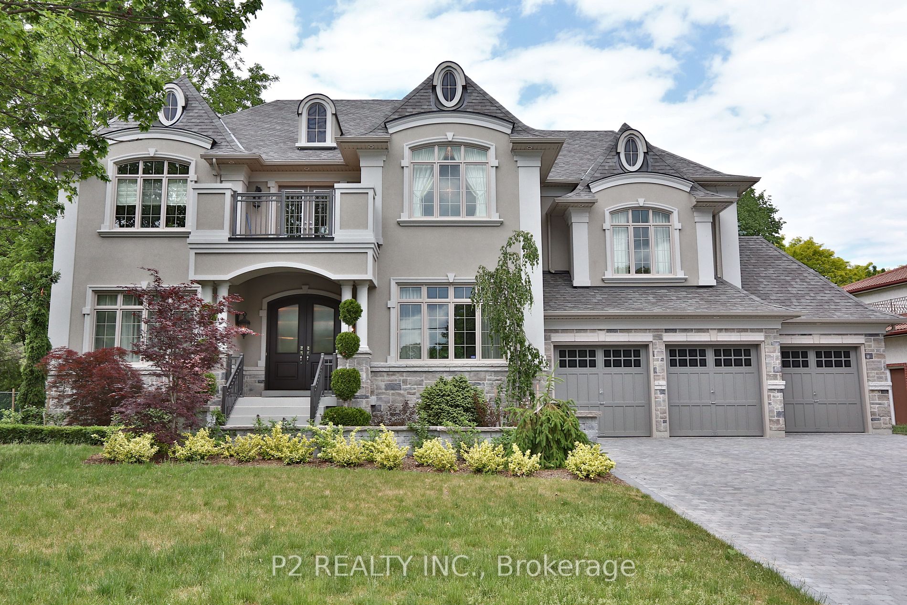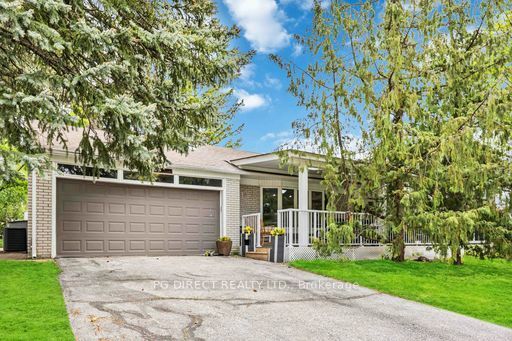43 Riverside Blvd
$4,499,000/ For Sale
Details | 43 Riverside Blvd
Gracefully set back from the road, sitting elevated off the prestigious Riverside Blvd. The Uplands neighbourhood is known for large estate lots and executive homes. This exclusive enclave attracts discerning homeowners seeking luxury living in a serene and distinguished setting. Uplands Golf and Ski club at your doorstep! 6,500sqft of total living space with large windows that allow an abundance of natural light and beautiful views of the lush greenery and mature trees of the boulevard. Huge flat backyard with no direct neighbours to the back makes it completely private and the ideal place for your backyard oasis ideas. Perfect layout with a side entrance and a service door with direct access to the main floor panelled library for undisturbed visits. High ceilings, light hardwood floors and elegant trims and mouldings gives this home a contemporary feel. Basement has high ceilings, 2 bedrooms, gym, sauna, a kitchen with breakfast bar, a side entrance and walk-out to the backyard.
Minutes walk to Yonge St shops, amenities and the future Yonge Subway extension line! Solid home with 5+2 Bedrooms, 7 Bathrooms, Gym, Sauna and 3 car garage. Grand 2 storey entrance with a sizeable skylight and circular staircase.
Room Details:
| Room | Level | Length (m) | Width (m) | |||
|---|---|---|---|---|---|---|
| Living | Ground | 6.89 | 4.48 | Hardwood Floor | Gas Fireplace | Sunken Room |
| Dining | Ground | 5.67 | 4.48 | French Doors | Formal Rm | Hardwood Floor |
| Library | Ground | 4.97 | 3.96 | Hardwood Floor | B/I Bookcase | Pot Lights |
| Family | Ground | 6.39 | 4.26 | Wainscoting | Gas Fireplace | Hardwood Floor |
| Kitchen | Ground | 6.58 | 6.40 | Granite Floor | Centre Island | B/I Appliances |
| Prim Bdrm | 2nd | 7.01 | 4.48 | B/I Shelves | 7 Pc Ensuite | His/Hers Closets |
| 2nd Br | 2nd | 4.87 | 4.27 | W/I Closet | Semi Ensuite | Broadloom |
| 3rd Br | 2nd | 4.87 | 4.27 | Broadloom | Semi Ensuite | W/I Closet |
| 4th Br | 2nd | 4.45 | 3.66 | Double Closet | 4 Pc Ensuite | Broadloom |
| 5th Br | 2nd | 4.45 | 4.27 | Broadloom | 4 Pc Bath | Closet |
| Rec | Bsmt | Fireplace | ||||
| Br | Bsmt |
