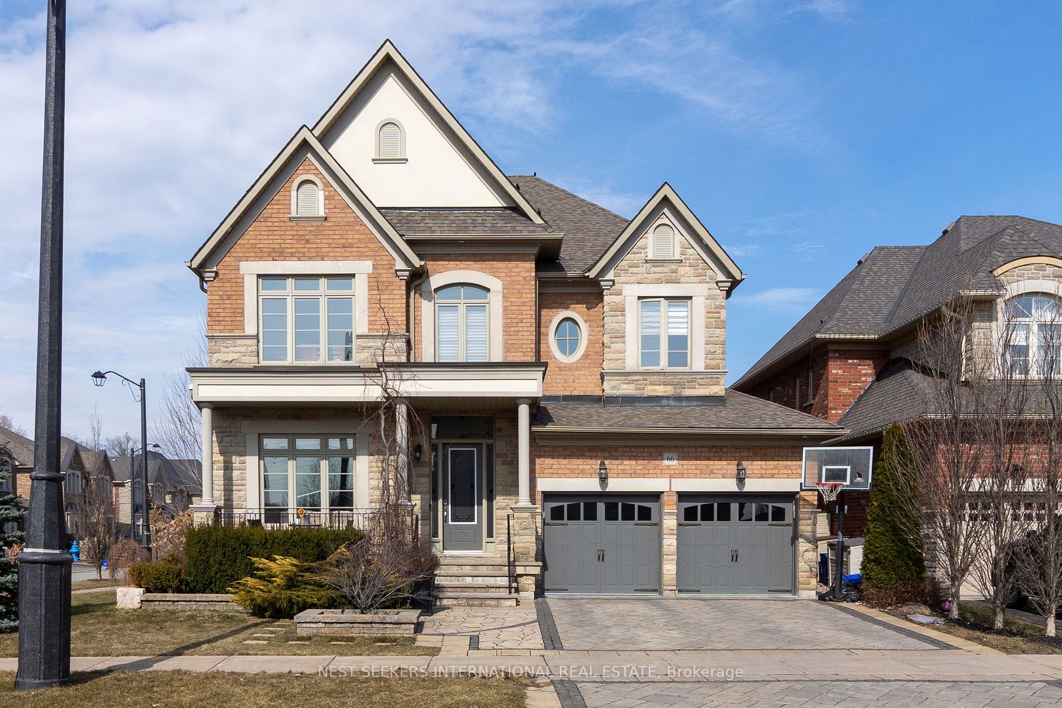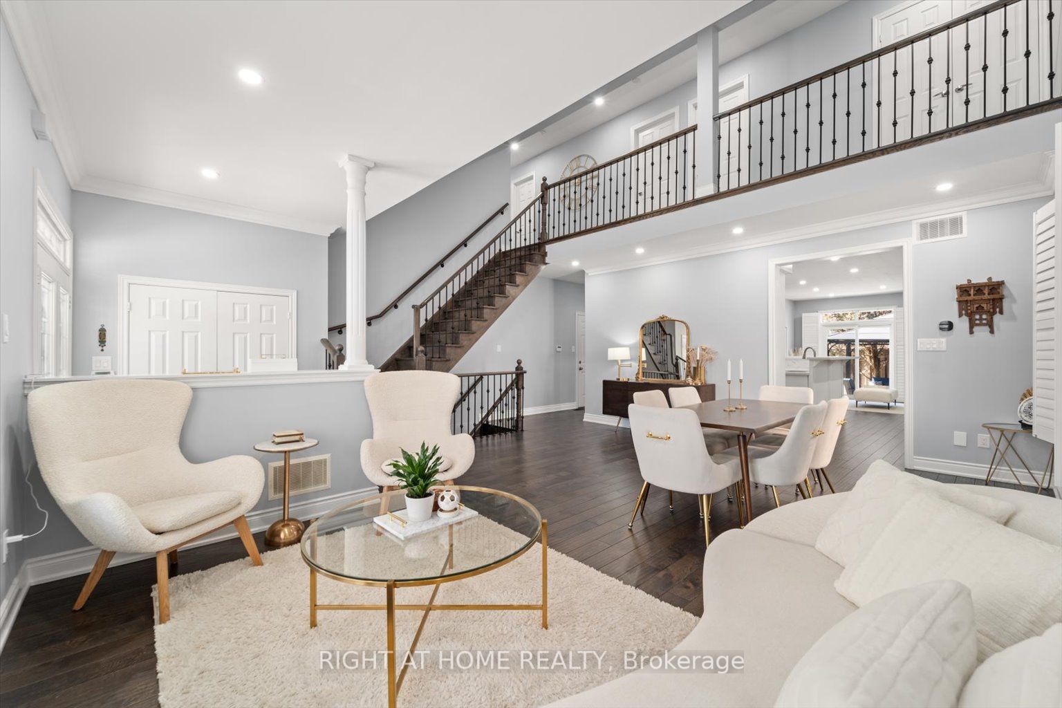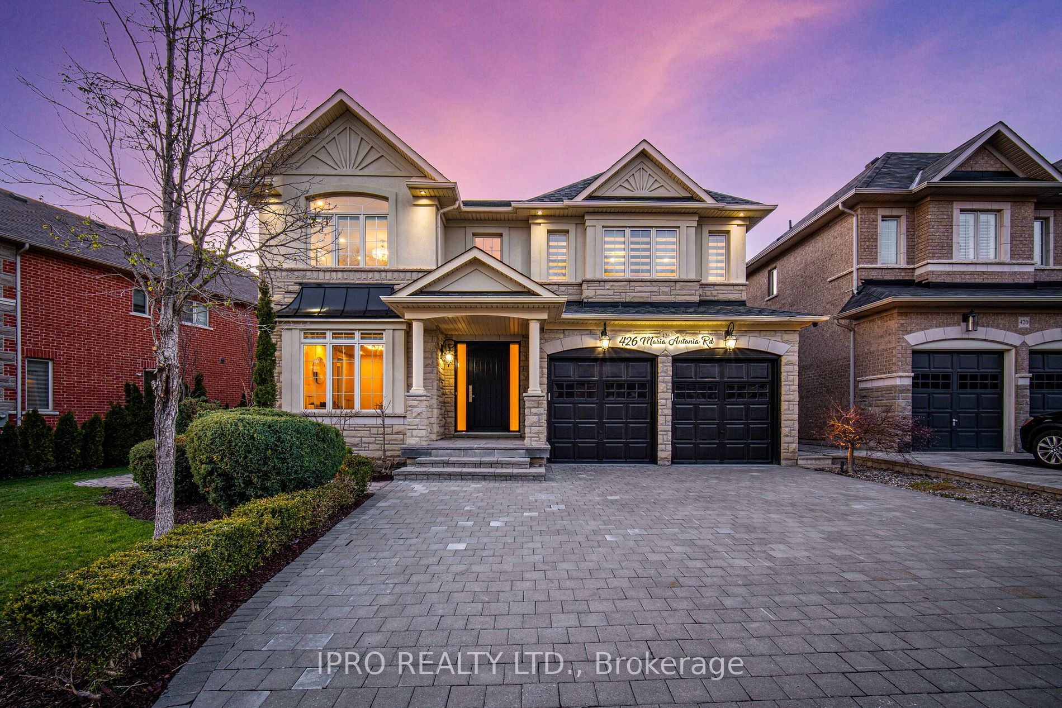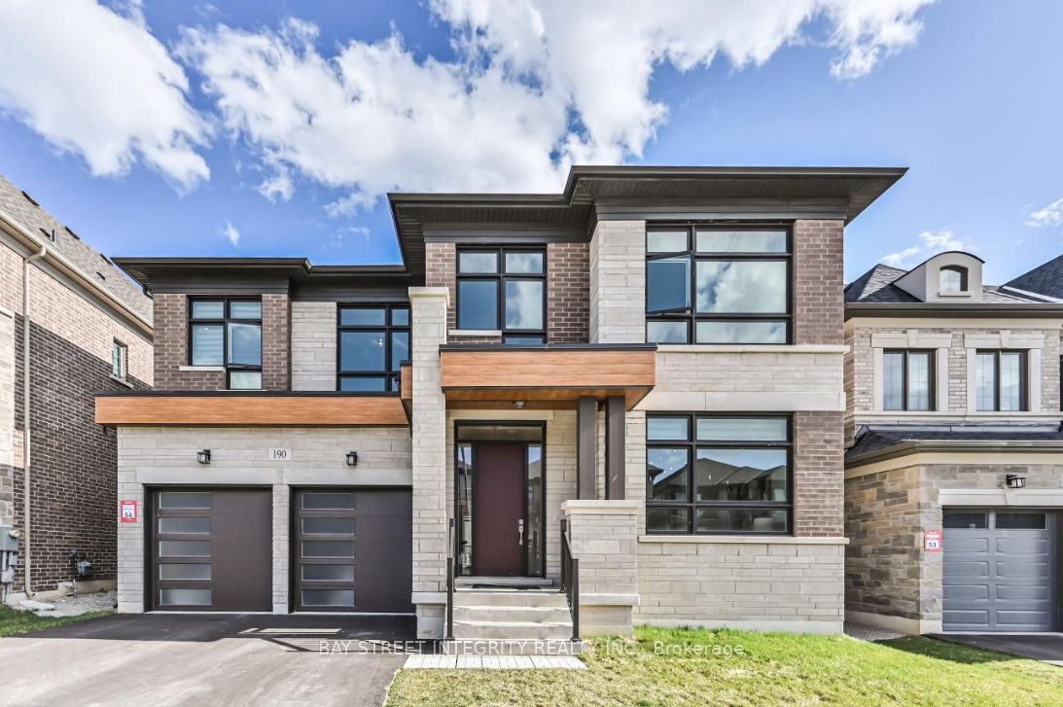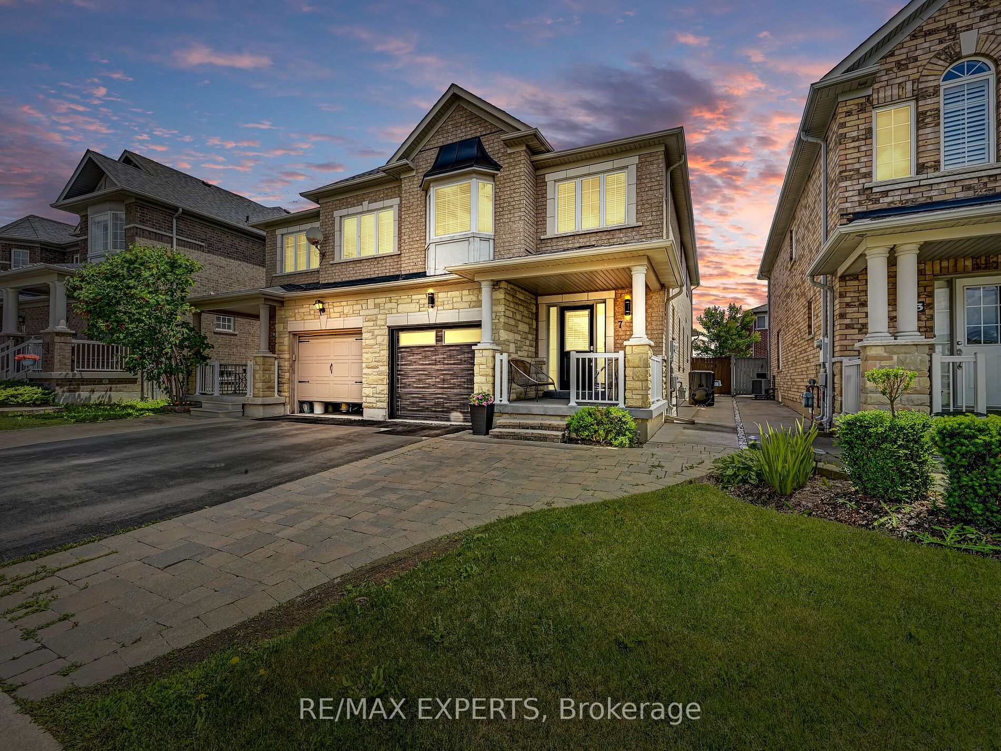152 Dolce Cres
$1,239,000/ For Sale
Details | 152 Dolce Cres
Stunning 3 Bedroom, 3 Bathroom Townhome Located in Sought-After Vellore Village Community. Bright and Specious Open Concept With Abundance of Natural Light. This Home Boasts 9' Ceilings, Pot Lights and Hardwood Flooring Throughout. The Main Floor Has Formal Living/Dining Room and Opens up to Beautiful Eat in Kitchen & Family Room With Gas Fireplace & Walk Out to Deck. The Second Floor Has Great Layout Large Primary Bedroom With Ensuite & Walk-In Closet; 2nd Bedroom & 3rd Bedroom with Closet & 4 piece Bath. Finished Basement Has Great Room and Laundry Room. Enjoy the Convenience and Flexibility this Space Offers. Don't Miss the Chance to Own this Remarkable Townhome in Vaughan. Loads of Amenities Within Walking Distance and Direct Access to HWY 400. Only 15 Minutes to the Subway Station.
S/S Fridge, Stove, Dishwasher, Hood, Front load Washer & Dryer, All Elf's. All Window Coverings. Patio Canopy (As Is). Roof 2022. Hwt-Rental.
Room Details:
| Room | Level | Length (m) | Width (m) | |||
|---|---|---|---|---|---|---|
| Living | Main | 5.88 | 4.26 | Combined W/Dining | Hardwood Floor | Open Concept |
| Dining | Main | 5.88 | 4.26 | Combined W/Living | Hardwood Floor | Large Window |
| Family | Main | 4.28 | 3.40 | Gas Fireplace | Hardwood Floor | Open Concept |
| Kitchen | Main | 5.08 | 2.79 | Centre Island | Ceramic Floor | W/O To Deck |
| Foyer | Main | 1.51 | 1.41 | Open Concept | Ceramic Floor | O/Looks Living |
| Prim Bdrm | 2nd | 4.64 | 3.75 | W/I Closet | Hardwood Floor | 4 Pc Ensuite |
| 2nd Br | 2nd | 3.72 | 3.41 | Closet | Hardwood Floor | Window |
| 3rd Br | 2nd | 3.79 | 3.41 | Closet | Hardwood Floor | Window |
| Great Rm | Lower | 5.75 | 3.91 | Open Concept | Laminate | Separate Rm |
| Laundry | Lower | 4.11 | 3.61 | Separate Rm | Concrete Floor | |
| Other | Lower | Laminate | ||||
| Other | Lower | Laminate |






































