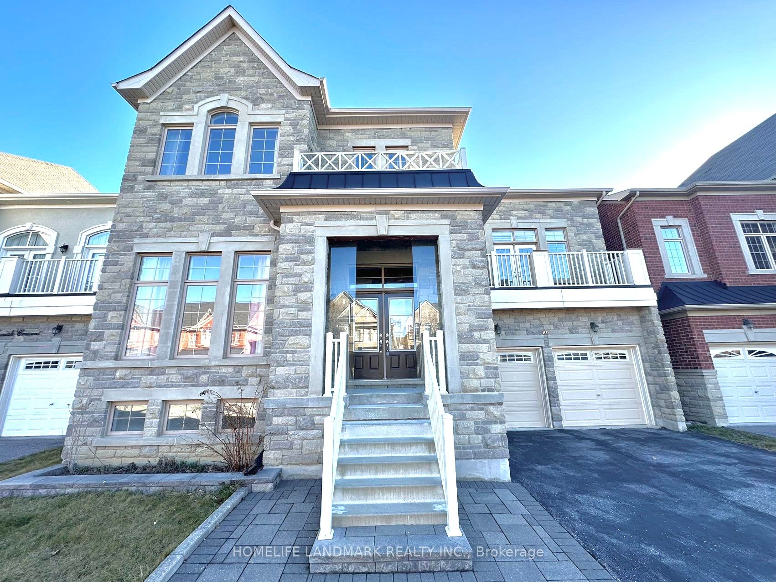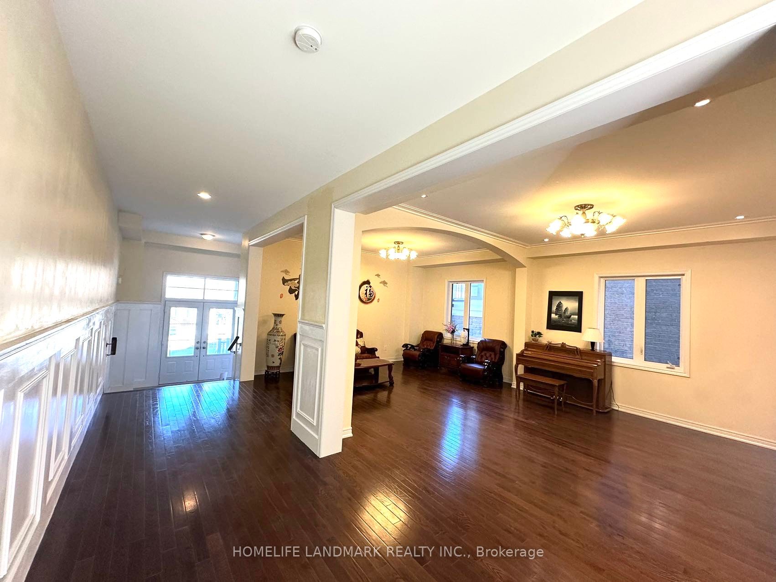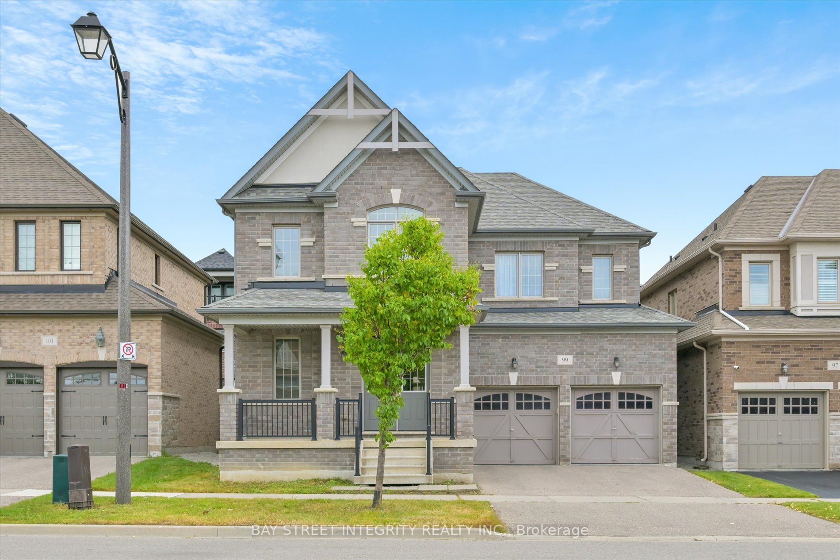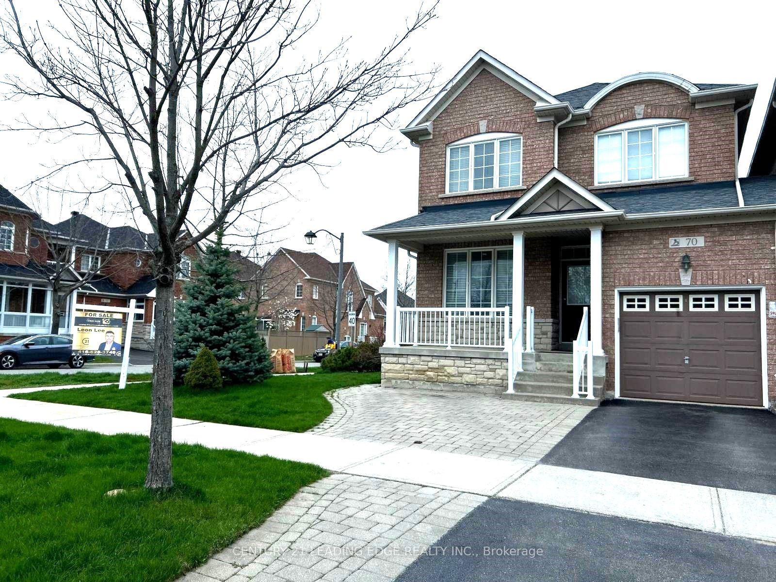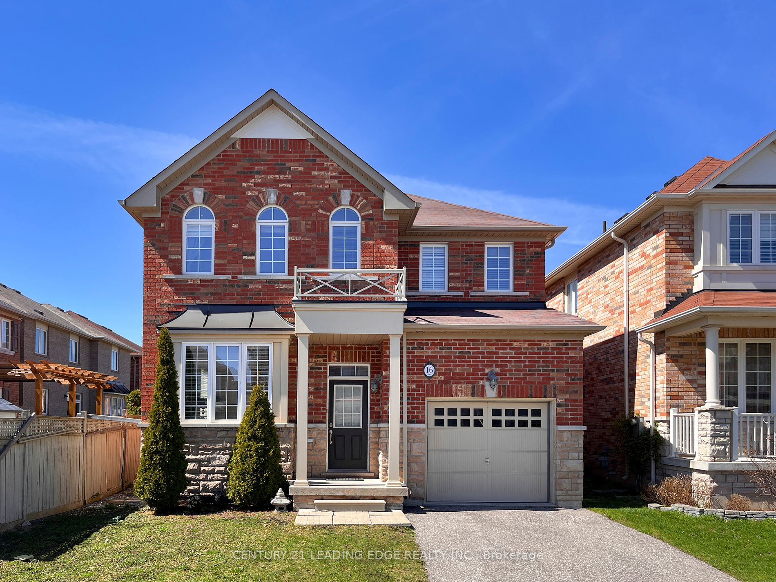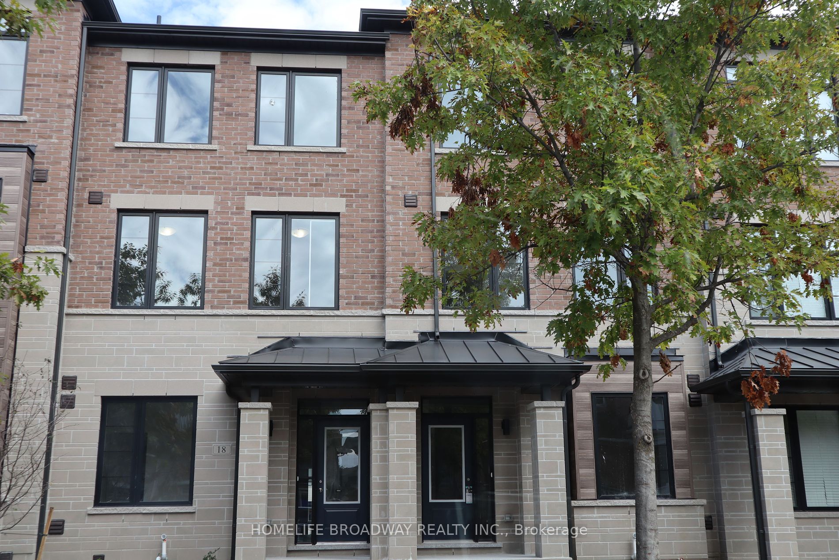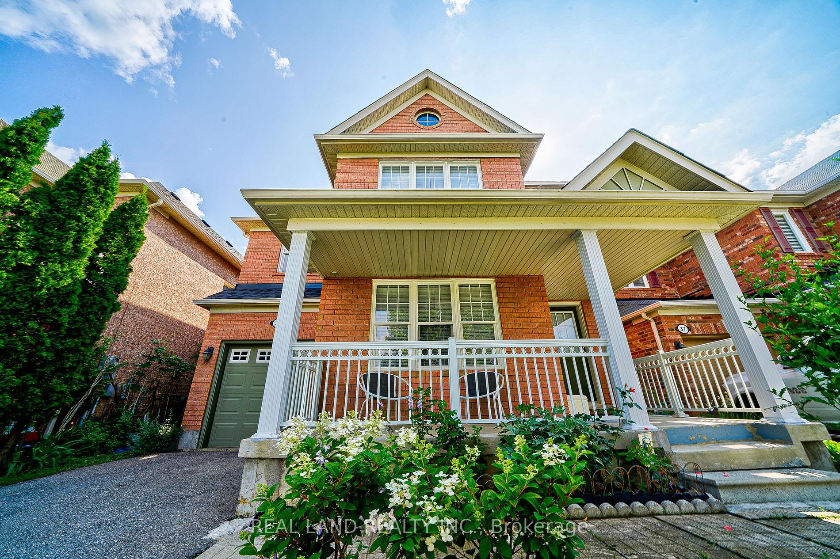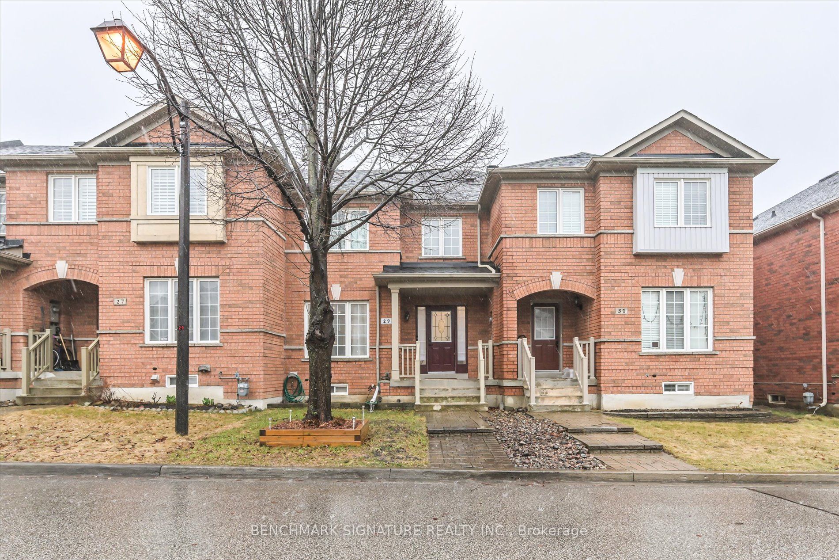60 Wozniak Cres
$2,600,000/ For Sale
Details | 60 Wozniak Cres
Welcome to this Stunning & Gorgeous 50ft Wide Property in High Demand Wismer! Original Owner; Porch Sliding Glass Doors for Added Security; Floor Area approx. 4300 sq ft, Over 6000sq ft Total Living Space on Three Levels; 10Ft Ceiling on Main, 9Ft on 2nd and Bsmt, Large Open Concept Layout & Pot Lights Throughout; 12Ft Ceiling Main Floor Office; Luxurious &Upgraded Kitchen with Oversized Centre Island Opens Up to Another Dining/Entertaining Area; Additional 14Ft Ceiling Bright Family Room W/O to Balcony on 11/2 Level; Each Bedroom on 2nd Has Individual Ensuite Bath; Professional Finished Bsmt Includes a Huge Entertainment Area & a Kitchenette for Extra Space &Versatility. Top Ranking DONALD COUSENS PUBLIC SCHOOL, BUR OAK SECONDARY SCHOOL & (IB) MILLIKEN MILLS HIGH SCHOOL ZONE. Minutes to School, Park, Playground & Public Transit. Ideal Home for Family Living. Must See!
Room Details:
| Room | Level | Length (m) | Width (m) | |||
|---|---|---|---|---|---|---|
| Living | Main | 7.30 | 5.14 | Open Concept | Hardwood Floor | Pot Lights |
| Dining | Main | 7.30 | 5.14 | Open Concept | Hardwood Floor | Pot Lights |
| Office | Main | 3.53 | 3.02 | French Doors | Large Window | Hardwood Floor |
| Kitchen | Main | 5.34 | 3.05 | Pantry | Open Concept | Stainless Steel Appl |
| Breakfast | Main | 4.21 | 4.15 | W/O To Deck | Tile Floor | Open Concept |
| Family | Main | 5.60 | 3.80 | Large Window | Hardwood Floor | Open Concept |
| Family | In Betwn | 5.52 | 5.22 | Gas Fireplace | Hardwood Floor | W/O To Balcony |
| Prim Bdrm | 2nd | 9.26 | 4.67 | W/I Closet | 5 Pc Ensuite | |
| 2nd Br | 2nd | 4.88 | 3.37 | B/I Closet | 4 Pc Ensuite | |
| 3rd Br | 2nd | 4.09 | 3.27 | B/I Closet | 4 Pc Ensuite | |
| 4th Br | 2nd | 5.36 | 3.78 | W/I Closet | 4 Pc Ensuite | |
| Great Rm | Bsmt | Laminate | Open Concept | Combined W/Kitchen |
