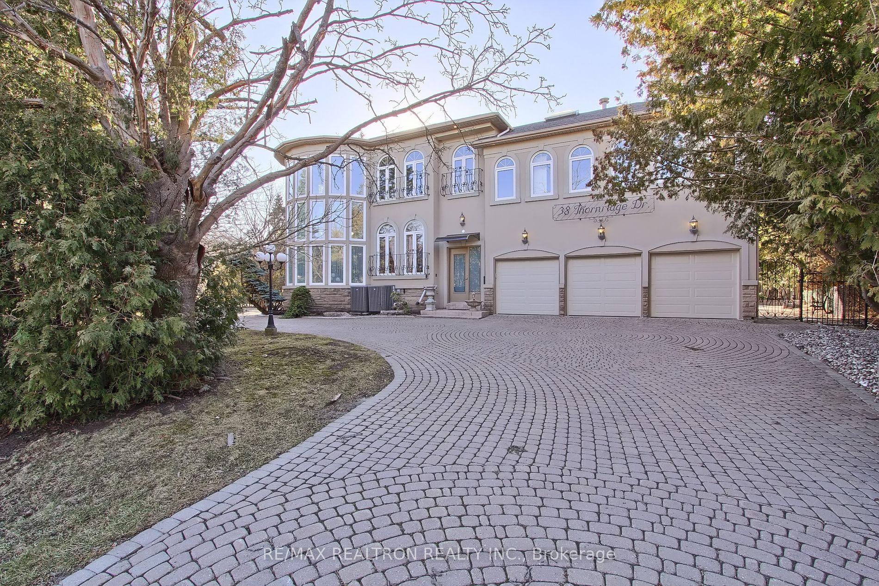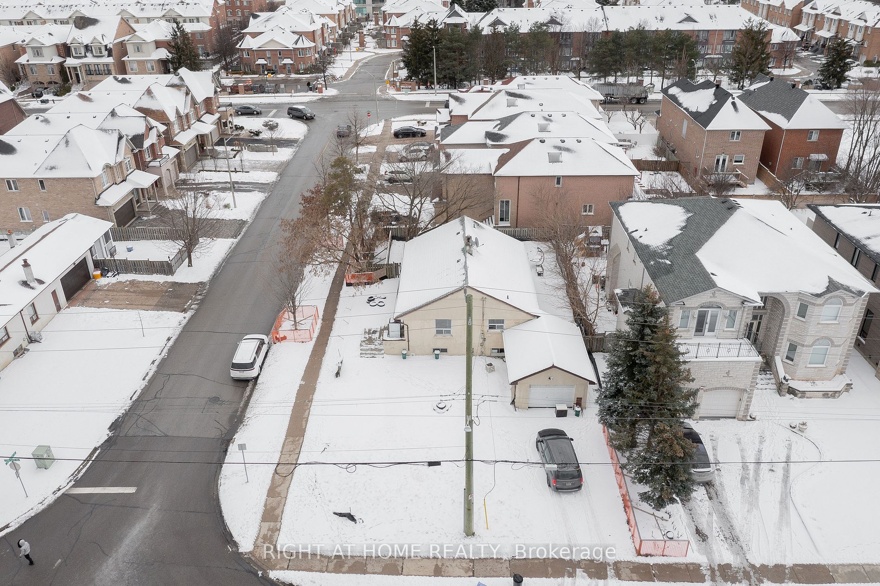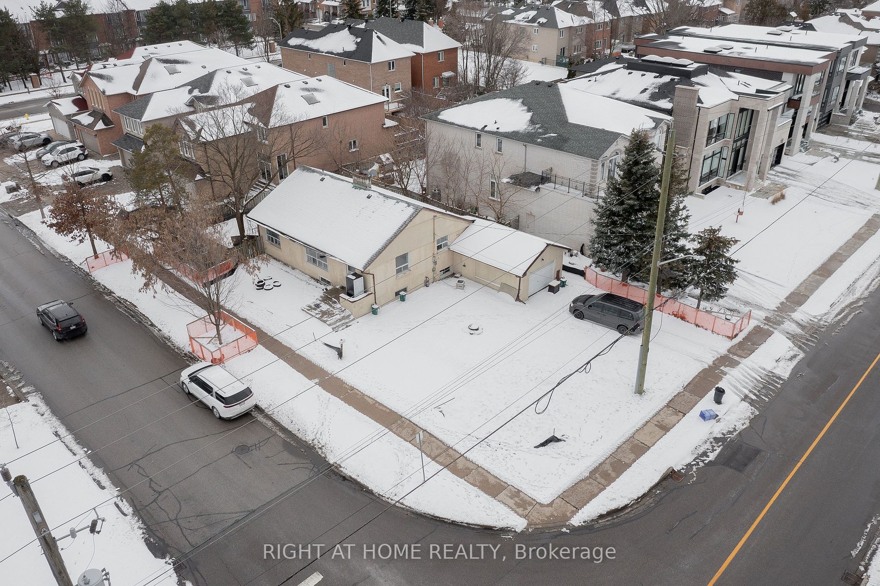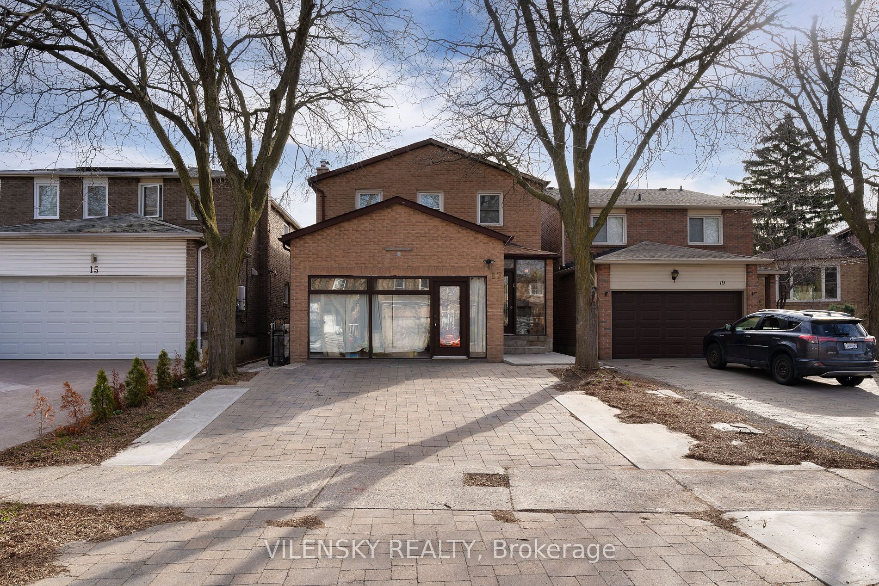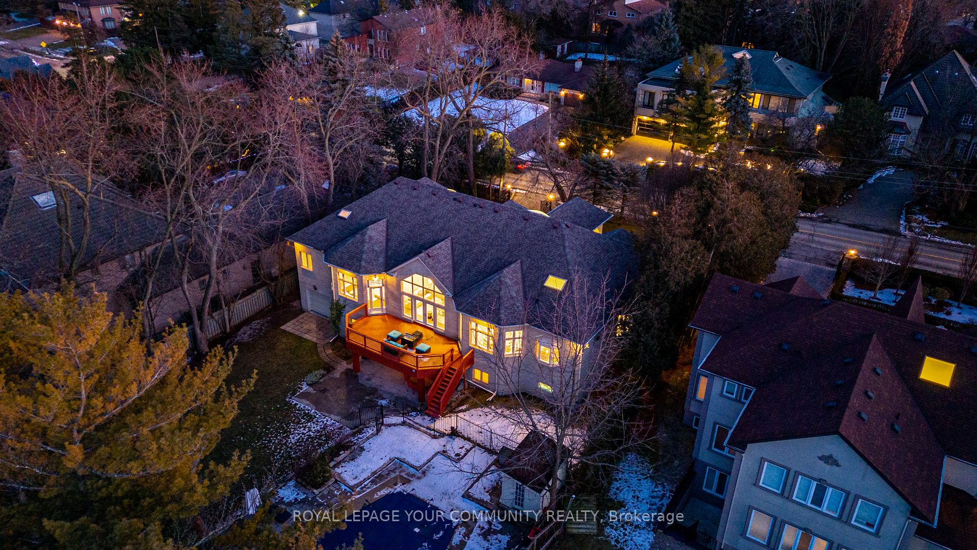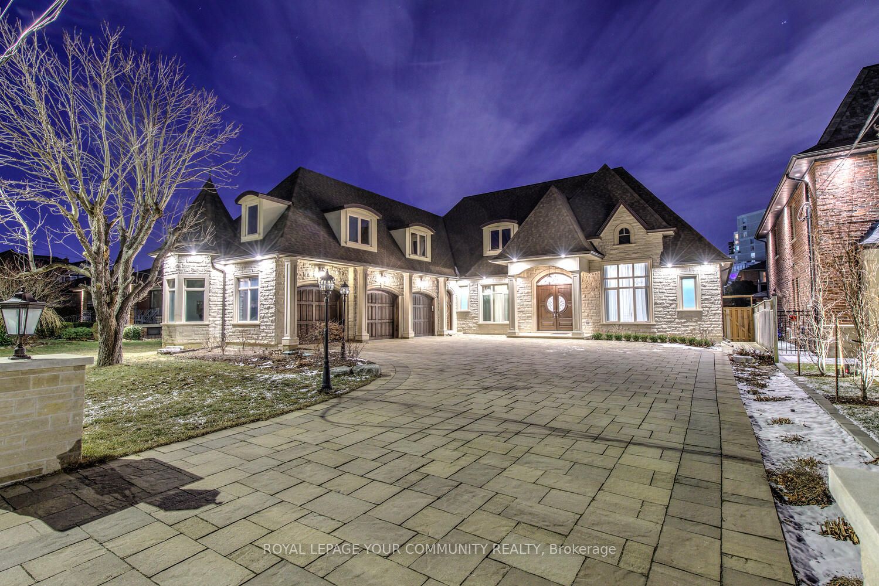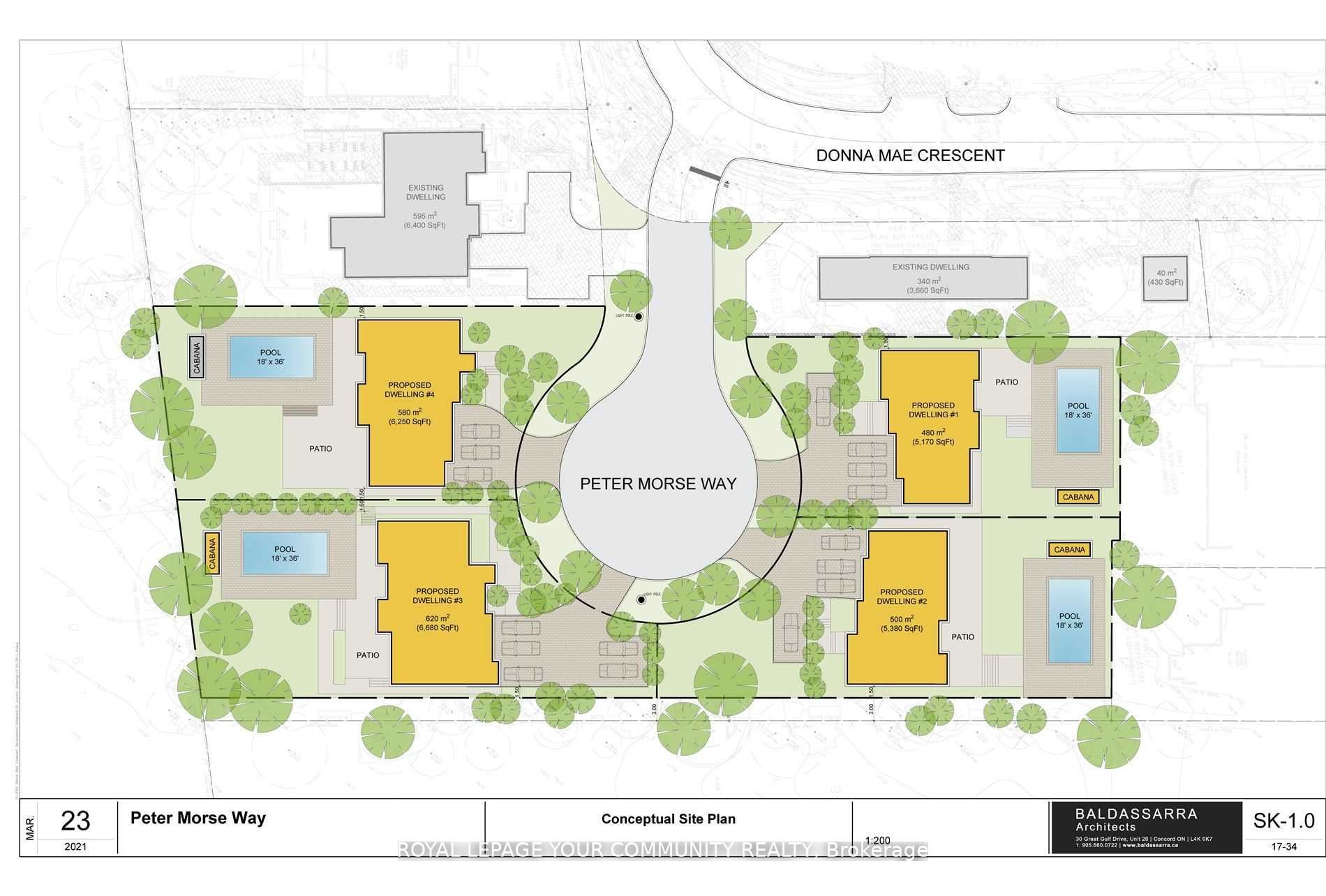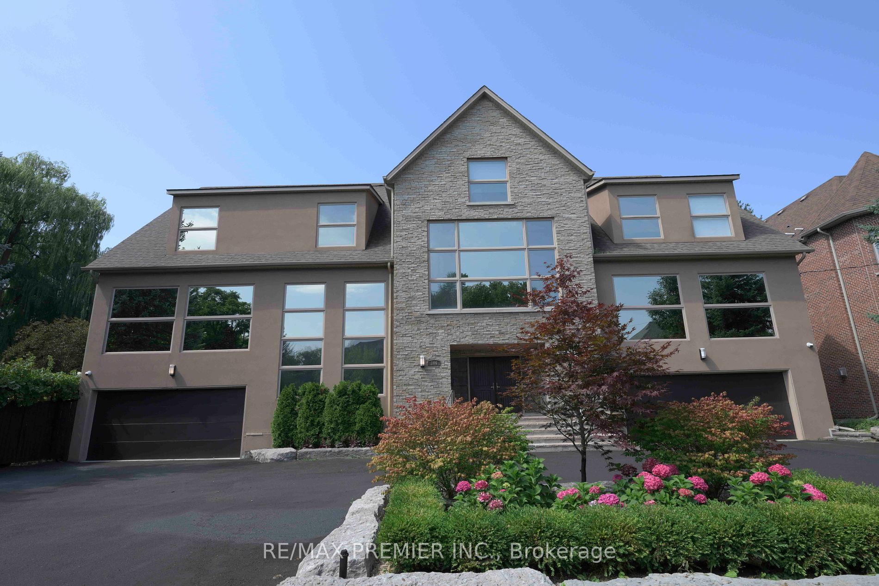38 Thornridge Dr
$4,990,000/ For Sale
Details | 38 Thornridge Dr
Stunning Masterpiece Over 9000 Sqft Of Luxury Living Space Of Upscale Finishes With Finished Walk-Up Basement! Premium 130 X 153 Lot Nestled Amongst Mature Trees In Prestigious Thornhill! Interlocked Private Circular Driveway, 2 Separate Entrances To The Home, Stunning Private Oasis Backyard Pool! Grand Foyer Over 20 Ft Cathedral Ceiling, Hardwood Floors Thru-Out, Pot Lights Thru-Out, Wainscotting, Crown Mouldings, Floor To Ceiling Windows, Custom Etched Glass Spiral Staircase! Custom Gourmet Open Concept Kitchen With B/I Appliances, Granite Countertops, Pantry, Large Breakfast Area Walk-Out To Pool! Custom Window Coverings, Stunning Custom Electrical Light Fixtures, 2 Fireplaces, Custom Office Bookshelf! All Bedrooms W/Bathrooms, Master Bedroom W/Marble Fireplace & Stunning 6 Pc Ensuite! Luxurious Finished Walk-Up Basement W/Huge Rec/Entertainment Room, Custom Built Bar, 2 Bathrooms, Dry Sauna, Gym & Bedrooms! This Breathtaking Home Has It All, With All The Bells And Whistles!
Built-In Appliances: Paneled Fridge/Freezer, Paneled Dishwasher, Cook Top, Wall Oven. Washer & Dryer. All Custom Electrical Light Fixtures, All Custom Window Coverings. Swimming Pool Equipment. Security System. In-Ground Sprinkler System.
Room Details:
| Room | Level | Length (m) | Width (m) | |||
|---|---|---|---|---|---|---|
| Foyer | Main | 3.30 | 2.10 | Sunken Room | Cathedral Ceiling | Double Closet |
| Great Rm | Main | 10.40 | 7.40 | Window Flr To Ceil | Open Concept | Wainscoting |
| Dining | Main | 7.38 | 4.50 | Hardwood Floor | Pot Lights | Crown Moulding |
| Media/Ent | Main | 4.40 | 4.20 | Hardwood Floor | Sunken Room | Combined W/Great Rm |
| Family | Main | 7.80 | 5.00 | Fireplace | Pot Lights | W/O To Yard |
| Kitchen | Main | 8.00 | 4.60 | Pantry | Granite Counter | W/O To Pool |
| Library | Main | 3.60 | 3.60 | Hardwood Floor | French Doors | B/I Bookcase |
| Prim Bdrm | 2nd | 11.00 | 5.00 | Hardwood Floor | Marble Fireplace | 6 Pc Ensuite |
| 2nd Br | 2nd | 5.48 | 3.65 | Hardwood Floor | Vaulted Ceiling | Semi Ensuite |
| 3rd Br | 2nd | 4.90 | 4.00 | Hardwood Floor | Vaulted Ceiling | Semi Ensuite |
| 4th Br | 2nd | 4.30 | 4.10 | Hardwood Floor | Vaulted Ceiling | 4 Pc Ensuite |
| Rec | Bsmt | 14.00 | 9.50 | Sauna | Walk-Up | Wet Bar |
