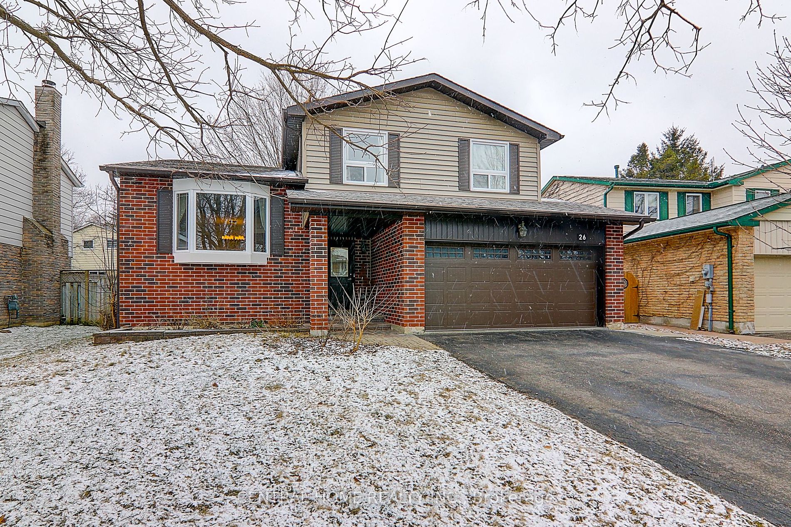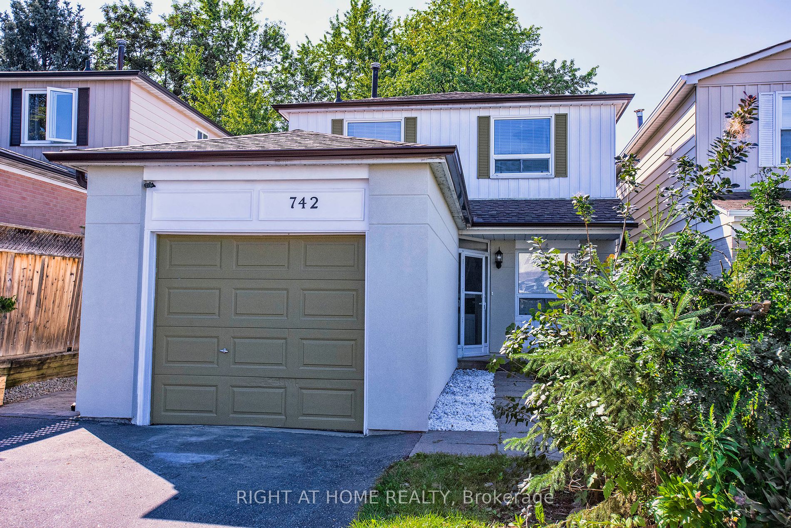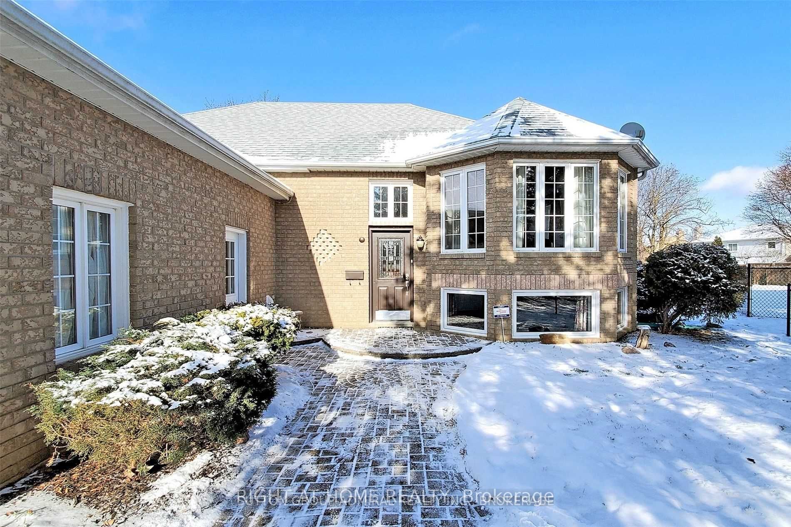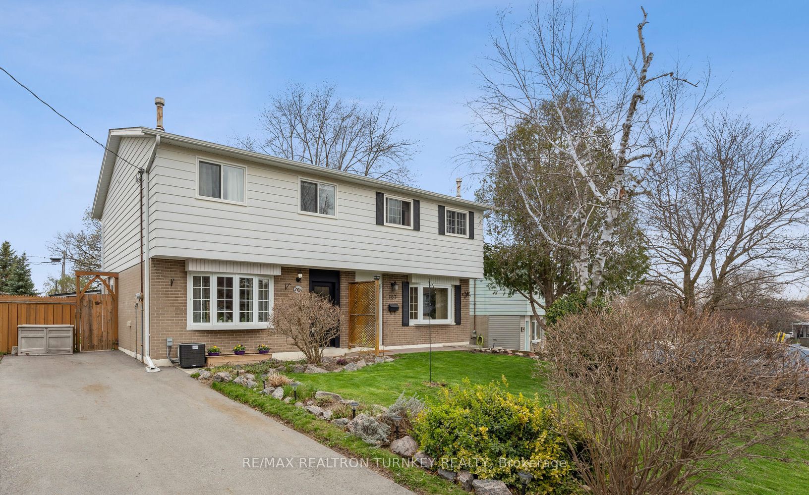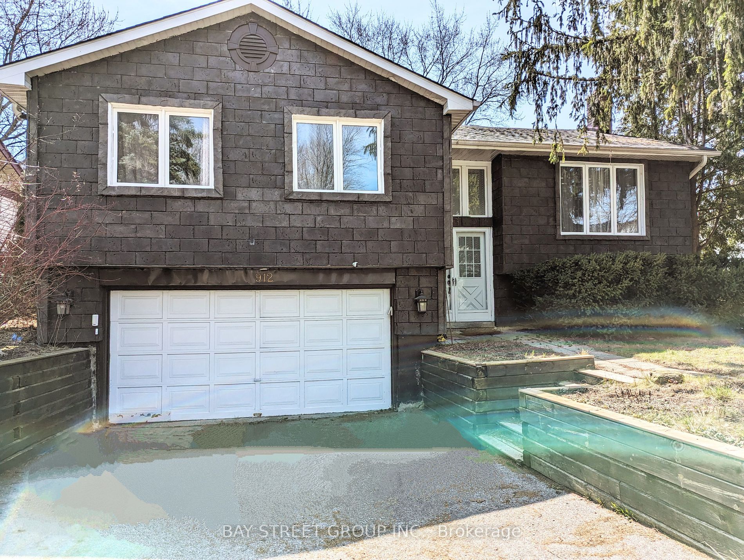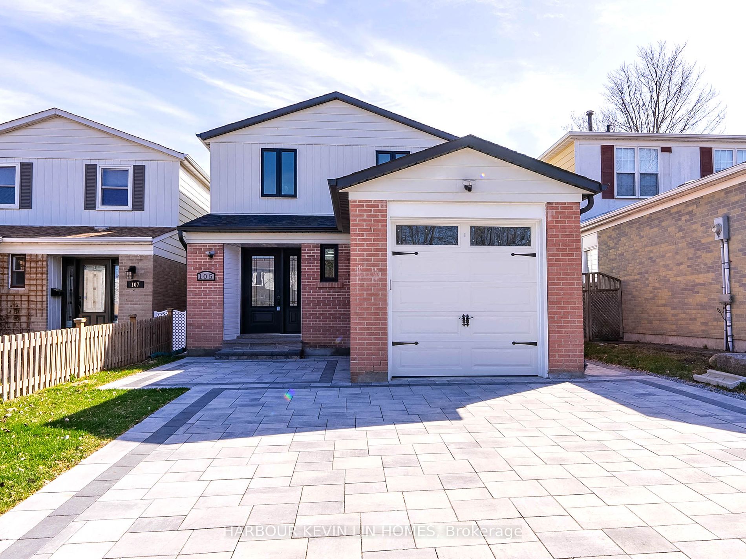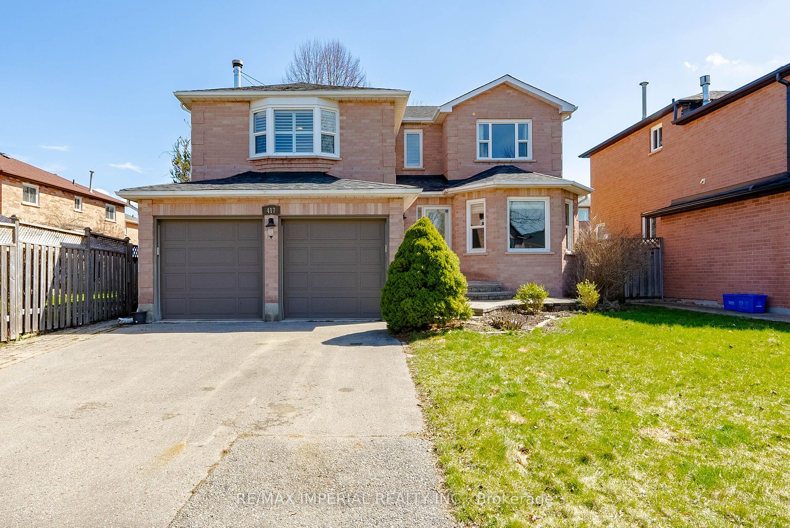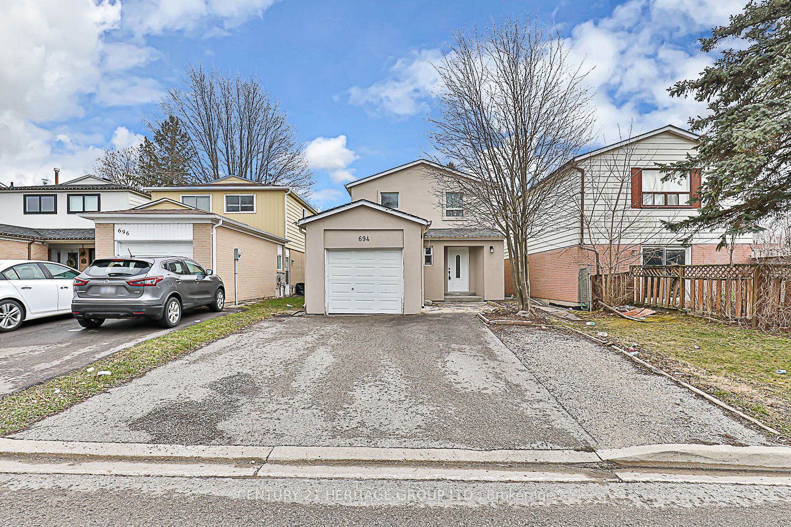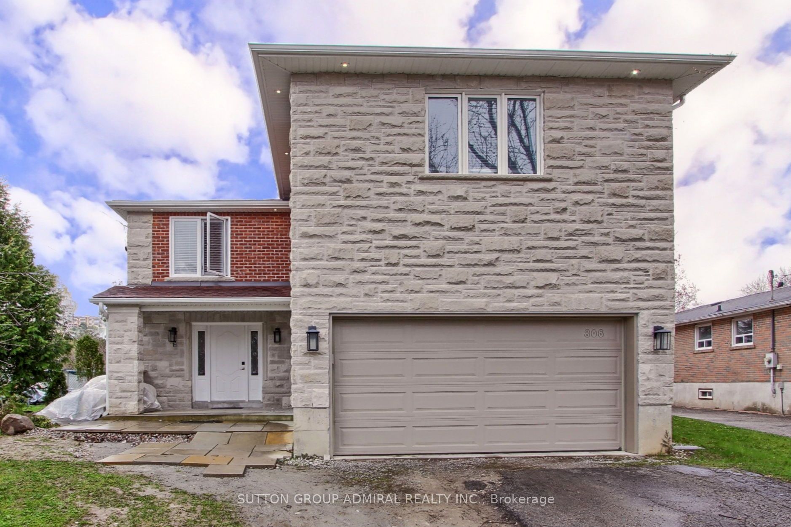26 Ashton Rd
$1,299,999/ For Sale
Details | 26 Ashton Rd
This is a must-see freshly painted property. Located in a family-friendly neighborhood. All plumbing, electrical, hardwood floor/ceramic floor, ceilings, shingles, and roof structures installations including exterior bricks were replaced in 2018/2019. Quality Built 5-Level Family Home with lots of useable spaces in Desired Mature Area Showing Pride Of Ownership. Other Upgrades Includes Kitchen Cabinets, Counter Tops, Under Cabinet Lighting, Custom Shelving In the Family Room W/Gas F/P, Built-In stainless steel Dishwasher, Microwave, Stove, Fridge, Bathrooms, Deck & In-ground Sprinklers. Also Has Newer Windows, Air Conditioning & Furnace. The Location is excellent. A stones throw from YRT bus stop, GO Station, Mull, Banks, 404 Plaza.
Extras: Sale Includes Stainless Fridge, Stove, Washer, Dryer, Dishwasher, Microwave, All Electrical Fixtures. Some furniture available at extra cost
Room Details:
| Room | Level | Length (m) | Width (m) | |||
|---|---|---|---|---|---|---|
| Family | Main | 6.40 | 3.90 | W/O To Deck | Fireplace | Hardwood Floor |
| Foyer | Main | 4.04 | 2.03 | Closet | Walk-Thru | Ceramic Floor |
| Kitchen | 2nd | 3.95 | 3.75 | Ceramic Back Splash | W/O To Deck | Ceramic Floor |
| Living | 2nd | 7.58 | 3.95 | Combined W/Dining | Bay Window | Hardwood Floor |
| Prim Bdrm | Upper | 5.85 | 3.60 | 3 Pc Bath | W/W Closet | Hardwood Floor |
| 2nd Br | Upper | 3.18 | 2.95 | Closet | Hardwood Floor | |
| 3rd Br | Upper | 3.95 | 3.18 | Closet | Hardwood Floor | |
| 4th Br | Upper | 3.18 | 2.60 | Closet | Hardwood Floor | |
| Den | Bsmt | 9.85 | 3.53 | Hardwood Floor | ||
| 5th Br | Sub-Bsmt | 4.95 | 4.70 | Hardwood Floor | ||
| Workshop | Sub-Bsmt | 3.80 | 2.40 |
