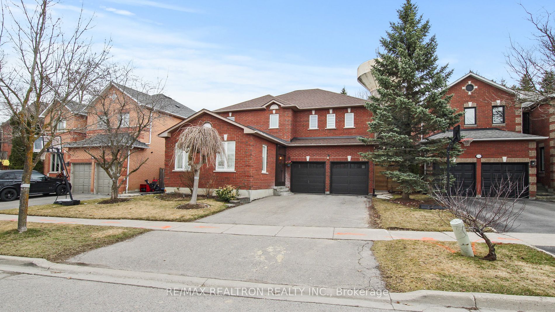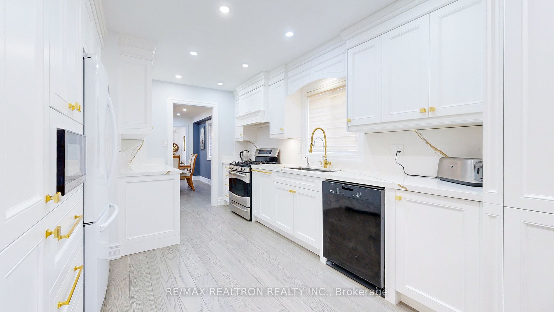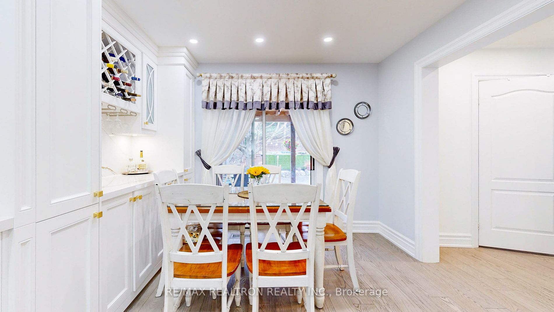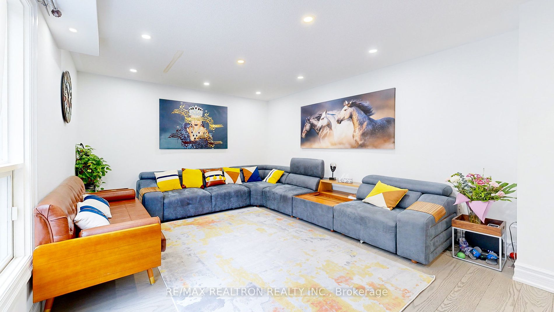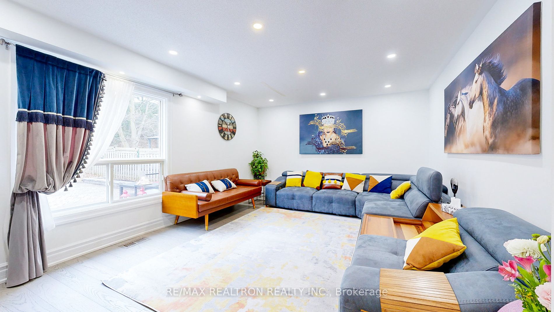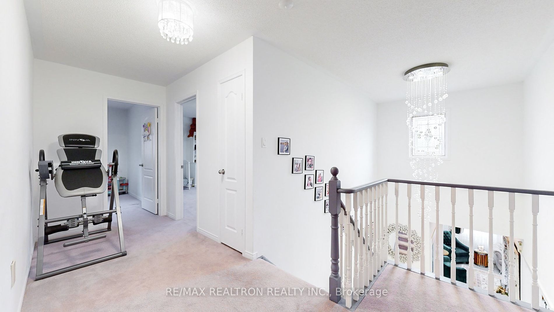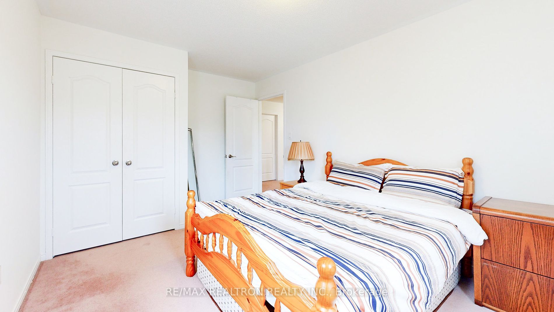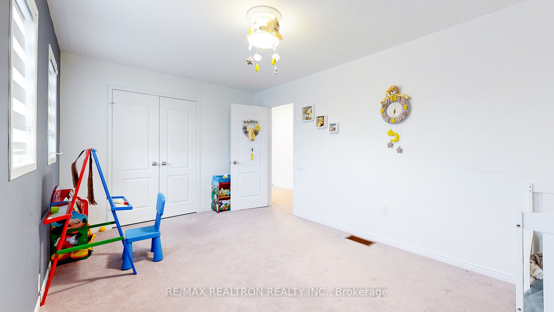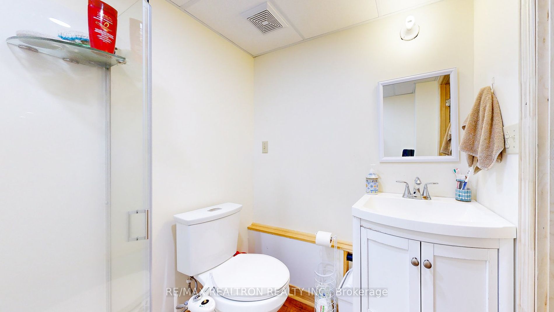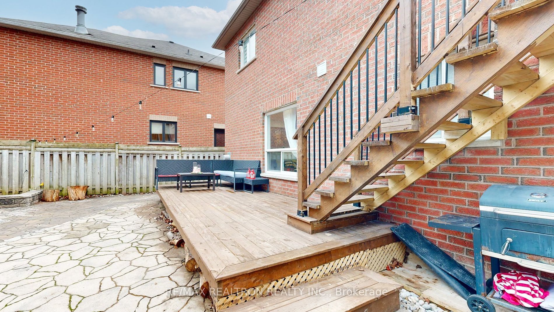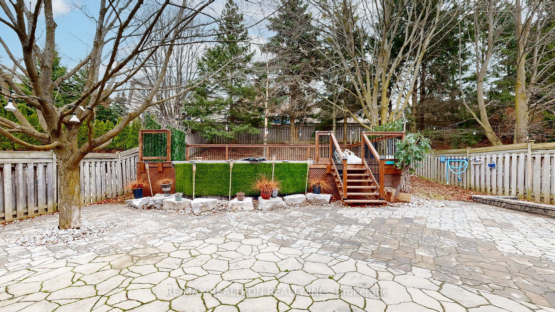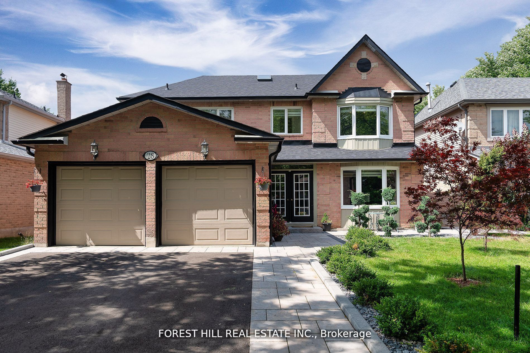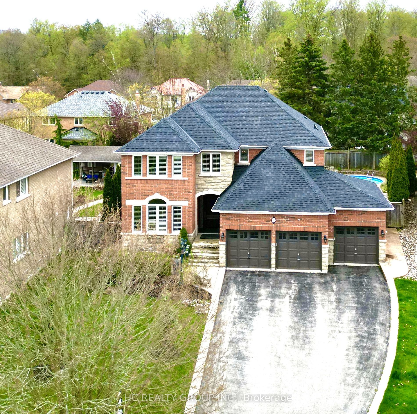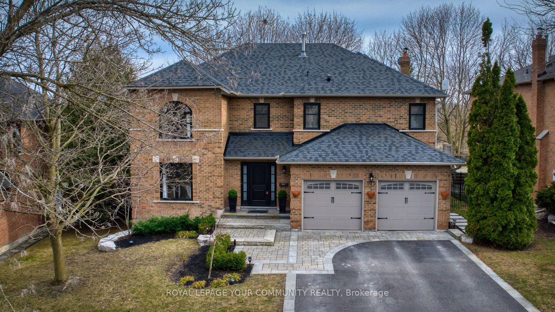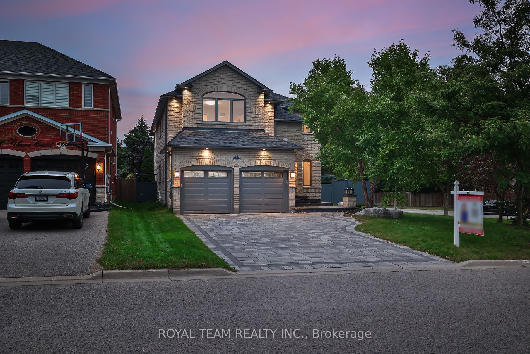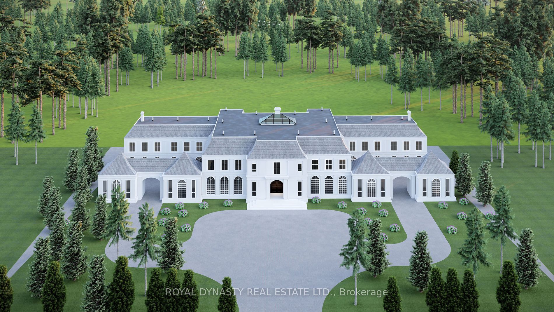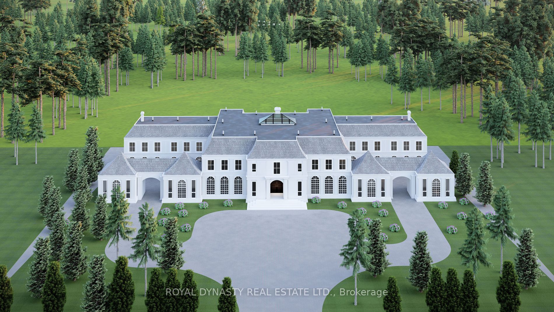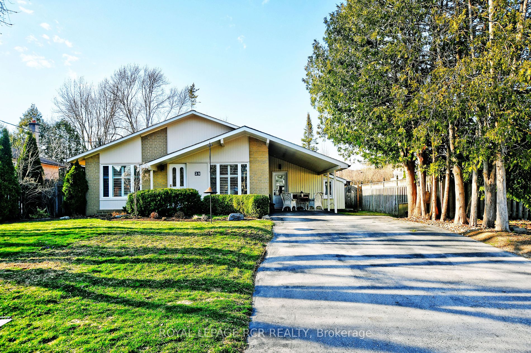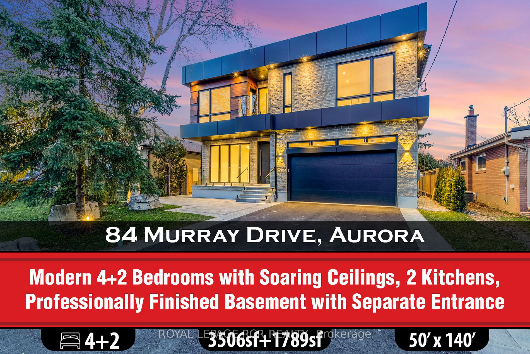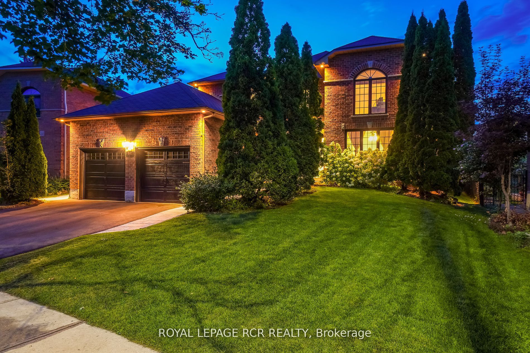160 Carlyle Cres
$1,778,900/ For Sale
Details | 160 Carlyle Cres
Welcome To 160 Carlyle Crescent A Very Spacious Family Home On Aurora Highlands Community, This 4+1 Beds Home Has Enjoyable Features Including; Eye-Catching Backyard, Landscaping, Above Ground Pool, Wide Deck, A Large Nicely Finished Lower Level, Generous Room Sizes, A Well Though Out Floor Plan, Kitchen Upgraded, New Hardwood Main Floor, Quiet Neighbours, Minutes Walk To Catholic School & Public School, Park, Public Transit And So Much More! Basement Apartment W/Seprate Entrance For Addition Income. Total Floor Area Inculded Bsmt Approximately 3700 Sq.ft (Main & 2nd Floor 2582 Sq.ft). Closed To Golf Club And Easy Access To 404.
Appliances Included: Fridge, Gas Stove, Washer, Dryer, Built-In Dishwasher, Microwave, Light Fixtures, Windows Coverings, Central Air Conditioner, Central Vacuum, Garage Door Opener Remotes.
Room Details:
| Room | Level | Length (m) | Width (m) | |||
|---|---|---|---|---|---|---|
| Living | Main | 5.28 | 3.34 | Window | Combined W/Dining | Hardwood Floor |
| Kitchen | Main | 6.32 | 3.50 | Eat-In Kitchen | B/I Appliances | Hardwood Floor |
| Dining | Main | 4.20 | 3.15 | Large Window | Combined W/Kitchen | Hardwood Floor |
| Family | Main | 5.20 | 4.15 | Pot Lights | O/Looks Backyard | Hardwood Floor |
| Laundry | Main | 2.80 | 2.45 | B/I Appliances | B/I Shelves | Ceramic Floor |
| Prim Bdrm | 2nd | 4.85 | 4.55 | 4 Pc Ensuite | W/I Closet | W/O To Balcony |
| 2nd Br | 2nd | 5.05 | 3.05 | Window | Large Closet | |
| 3rd Br | 2nd | 4.32 | 3.30 | Window | Closet Organizers | |
| 4th Br | 2nd | 3.60 | 3.04 | Window | Closet Organizers | |
| Rec | Bsmt | 8.86 | 5.72 | Window | Open Concept | Laminate |
| Kitchen | Bsmt | 2.96 | 1.96 | Pot Lights | B/I Bar | Laminate |
| Br | Bsmt | 4.75 | 3.80 | Window | Closet Organizers | Laminate |
