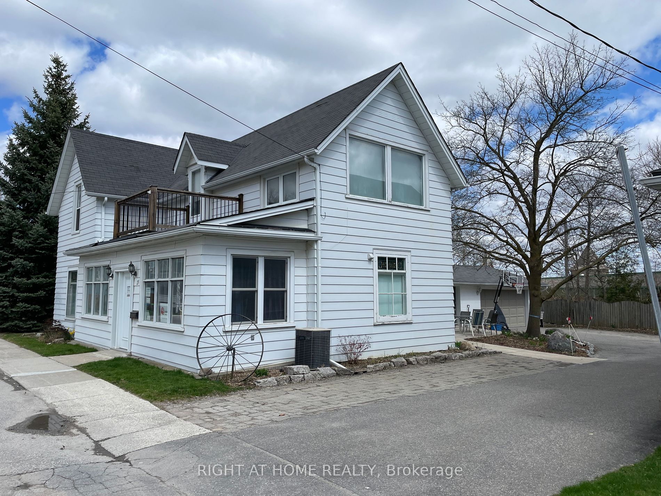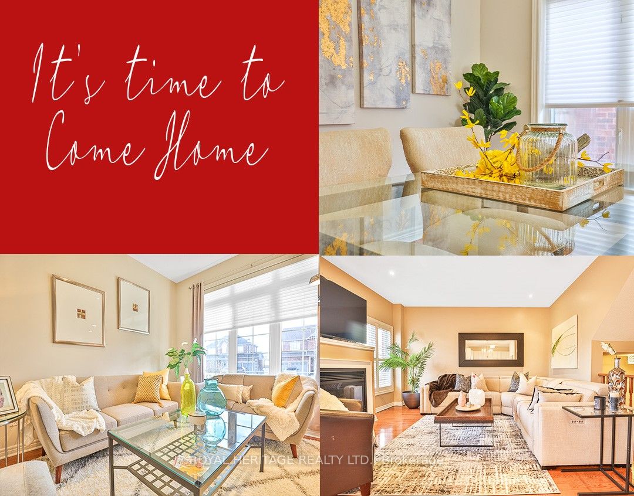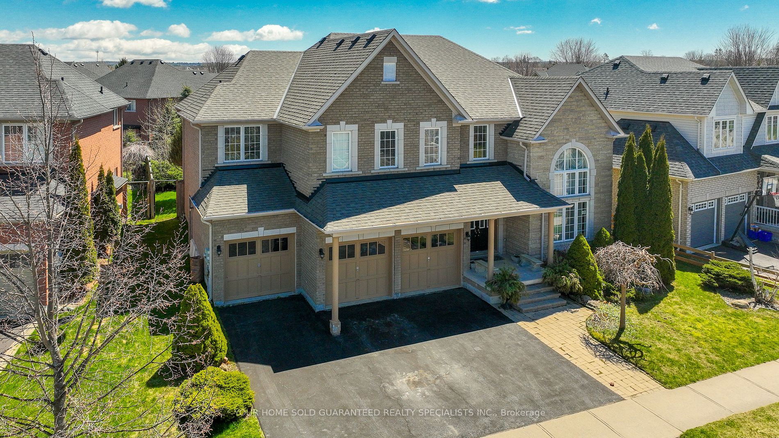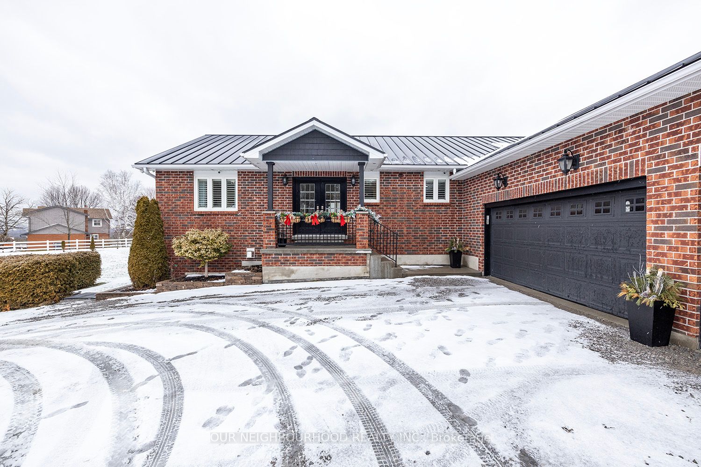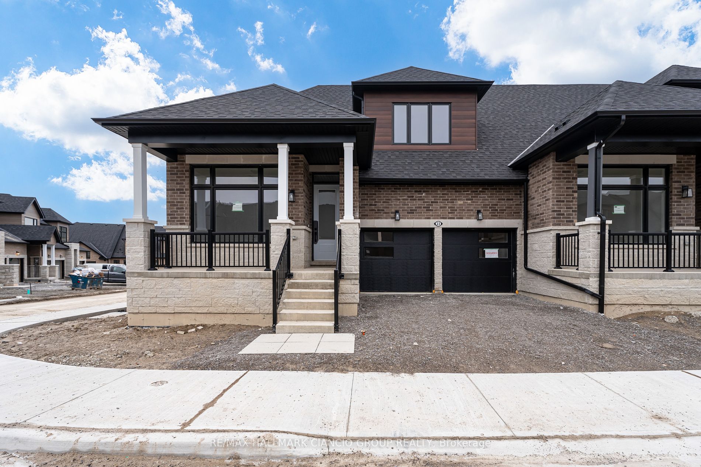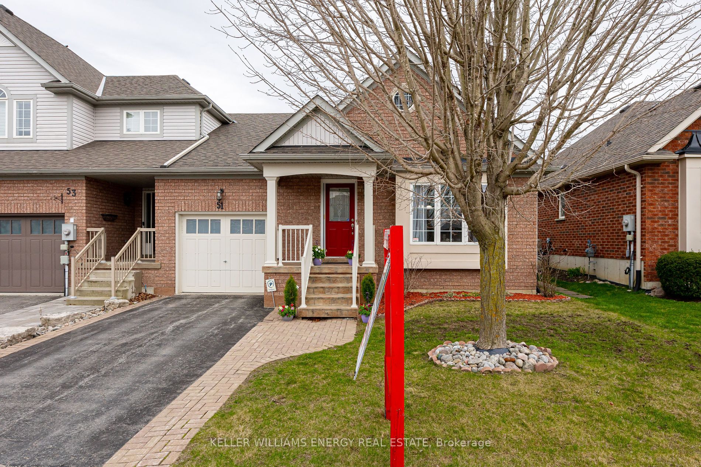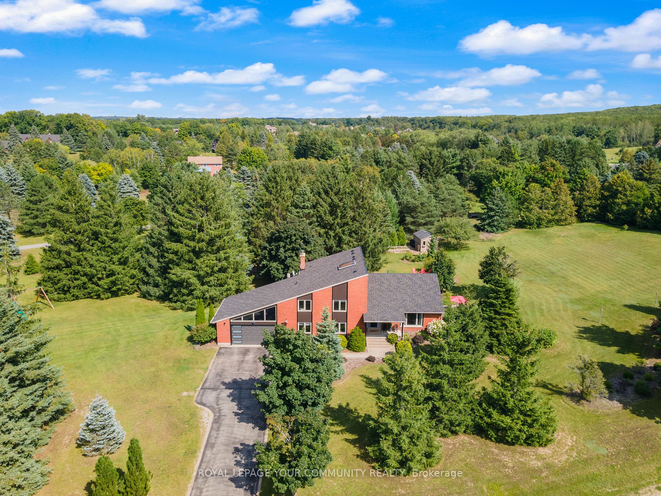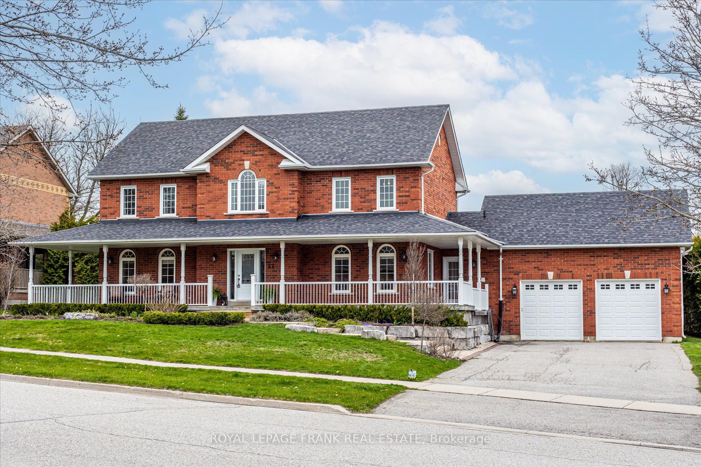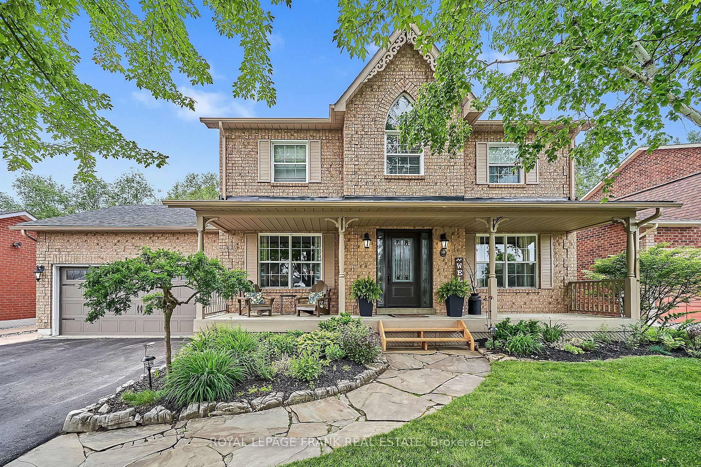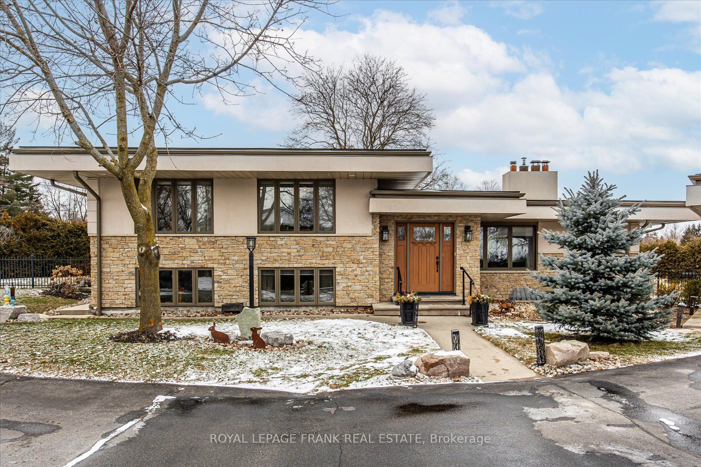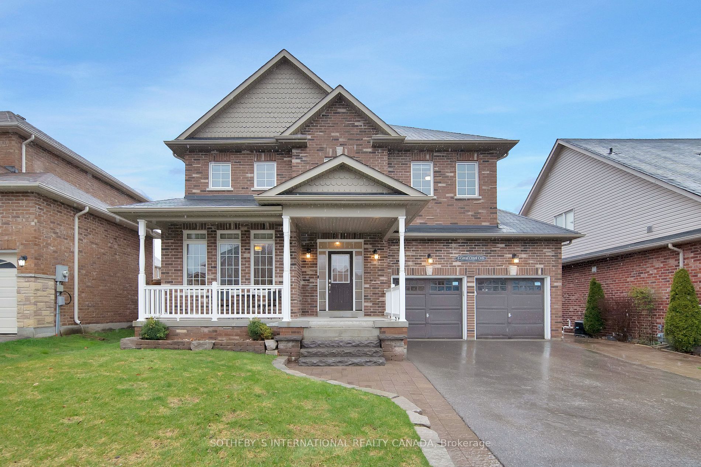46 Bolton Dr
$1,748,000/ For Sale
Details | 46 Bolton Dr
Situated In The Highly Sought-After Quaker Village Neighborhood, This Exceptional Property Offers An Array Of Outdoor Amenities, Including A Spacious Basketball Court, Low-Maintenance Fiberglass Saltwater Heated Pool, Deck, Pergola, Firepit, And Inviting Patio Spaces, Perfect For Endless Summer Enjoyment Personal Backyard Oasis. Inside, Discover Tasteful Updates And Renovations Throughout. The Principal Bedroom Boasts A Luxurious 5-Piece Ensuite With A Zero-Threshold Glass Shower Enclosure And Standalone Tub, While The Second Bedroom Offers Added Custom 3-Piece Ensuite. The Lower Level Provides Ample Space For Relaxation And Entertainment, Including A Large Family Room, Theatre Room, Office, And Gym/Recreation Room, With The Convenience Of A Rough-In For Another Bath. Newer Windows and Doors On First & Second Floor. Bell Fiber Available. Experience The Epitome Of Modern Comfort And Outdoor Living In This Remarkable Home!
2017: Furnace, AC, Hot Water Tank, Water Softener, Basement Workbench & Shelving, Pool Equipment, 2020 Winter Cover & Polaris Pool Robot Cleaner, Firepit, Sojag Pergola, Backyard Shed & Gdo
Room Details:
| Room | Level | Length (m) | Width (m) | |||
|---|---|---|---|---|---|---|
| Dining | Main | 3.33 | 4.56 | California Shutters | Hardwood Floor | Wainscoting |
| Living | Main | 3.38 | 5.25 | Large Window | Hardwood Floor | Crown Moulding |
| Kitchen | Main | 3.10 | 3.99 | Modern Kitchen | Renovated | Eat-In Kitchen |
| Family | Main | 6.48 | 5.09 | California Shutters | Gas Fireplace | O/Looks Pool |
| Laundry | Main | 4.83 | 2.44 | Access To Garage | W/O To Yard | Double Closet |
| Prim Bdrm | 2nd | 4.96 | 3.99 | W/I Closet | 5 Pc Ensuite | Closet Organizers |
| 2nd Br | 2nd | 3.46 | 3.99 | Closet Organizers | 3 Pc Ensuite | Double Closet |
| 3rd Br | 2nd | 3.46 | 5.00 | Large Window | His/Hers Closets | Hardwood Floor |
| 4th Br | 2nd | 3.38 | 3.62 | Window | Double Closet | Hardwood Floor |
| Media/Ent | Lower | 3.20 | 3.78 | Large Window | Built-In Speakers | Pot Lights |
| Rec | Lower | 3.38 | 9.91 | Pot Lights | Formal Rm | Broadloom |
| Exercise | Lower | 6.01 | 6.03 | Broadloom | Large Closet | Pot Lights |

