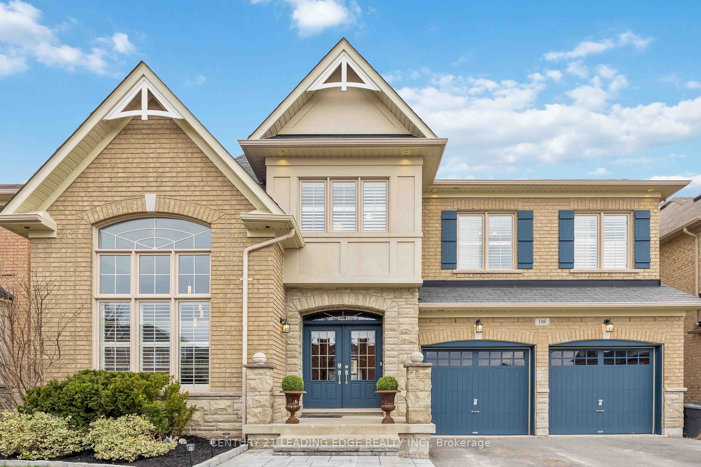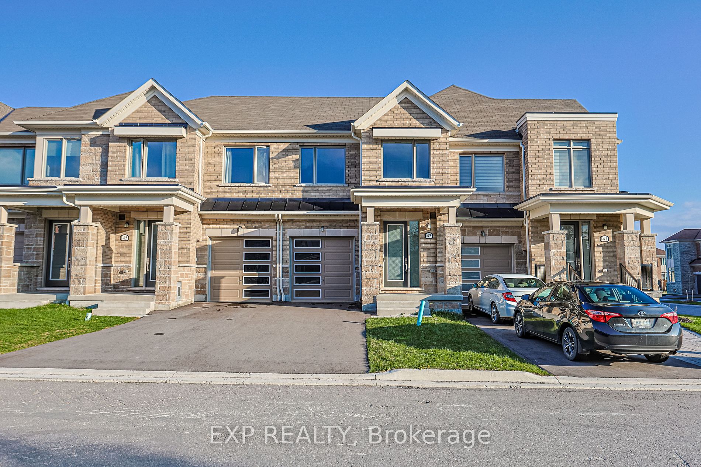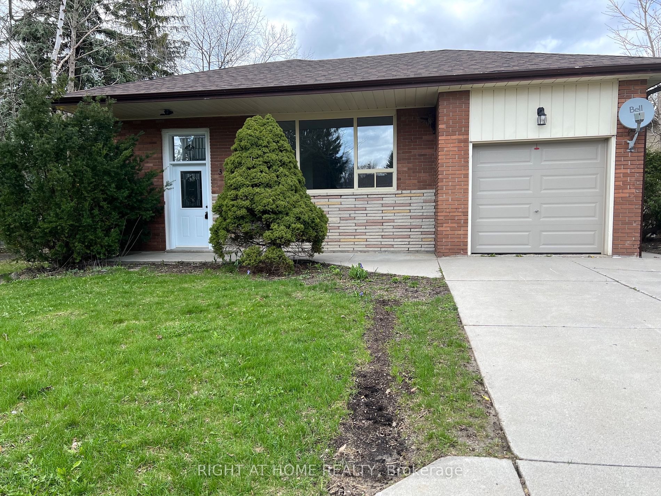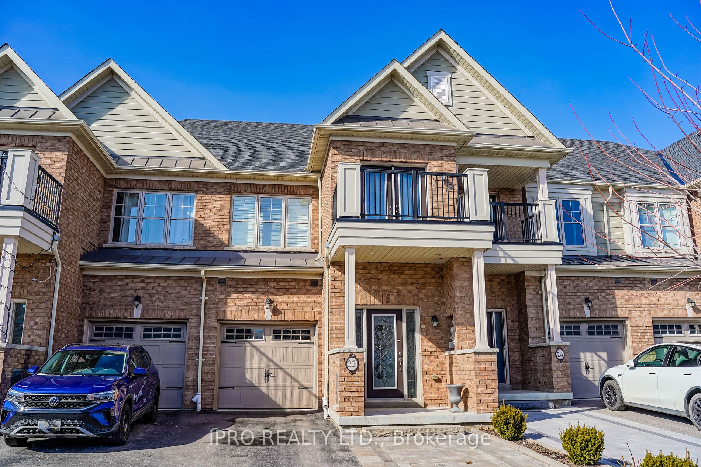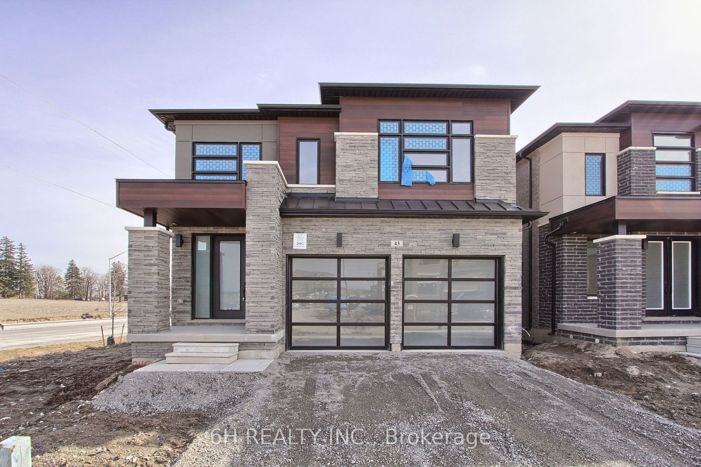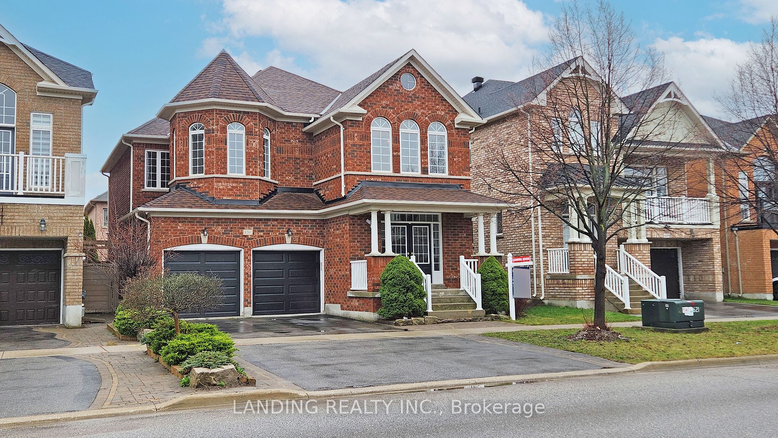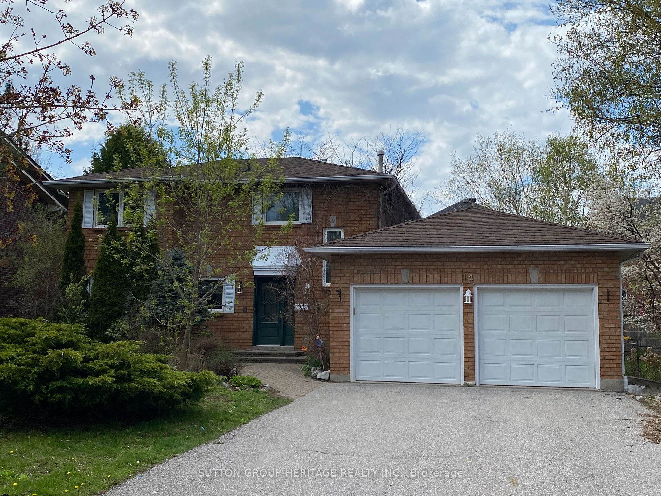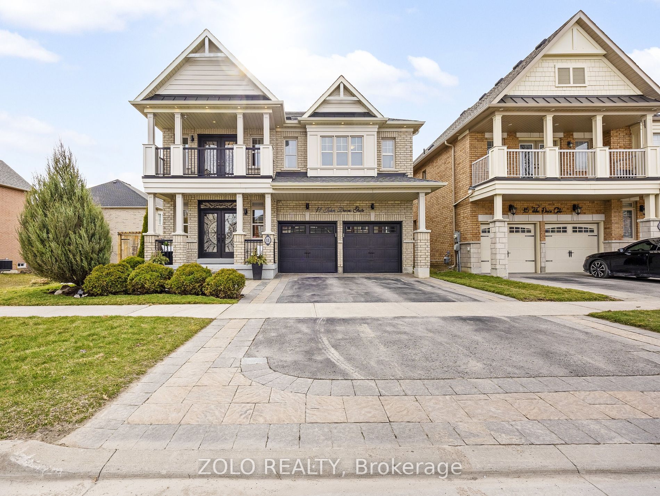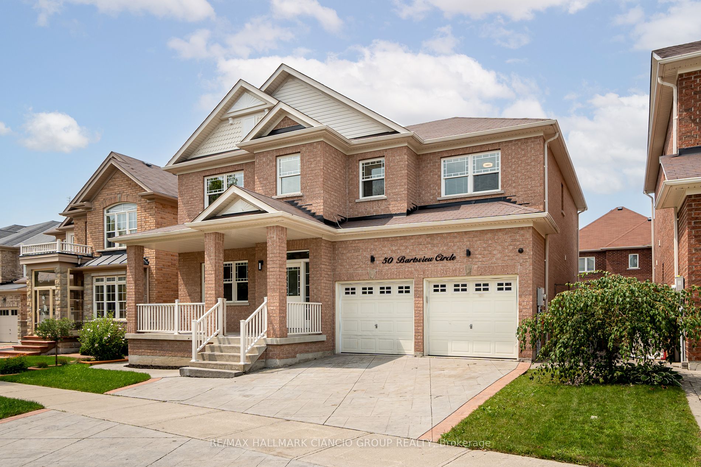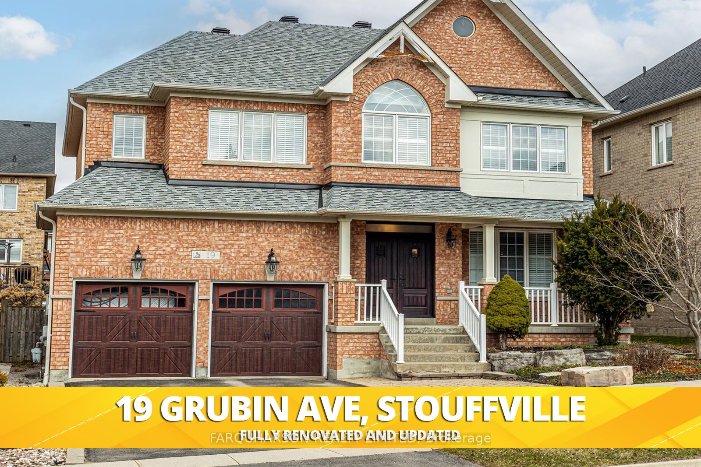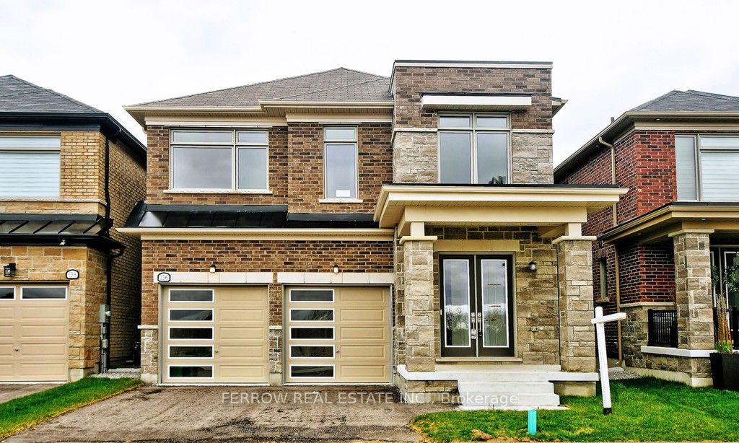106 Fairlee Circ, Whitchurch-Stouffville
Result of 2
106 Fairlee Circ
Whitchurch-Stouffville, Stouffville
Cross St: Tenth Line/Hoover Park
Detached | 2-Storey | Freehold
$1,838,000/ For Sale
Taxes : $6,857/2023
Bed : 5 | Bath : 5
Kitchen: 1
Details | 106 Fairlee Circ
Your Forever Home Awaits! *Fieldgate's Award winning Home Model* Bright & Airy open concept. Premium 50ft Lot on One of the most sought after Private Streets * Steps to School, Park, Tennis Courts, Splash Pad* Double Front Doors* S/S Appliances *Large Centre Island *Pantry* *Hardwood flooring throughtout**Fireplace* *Walk out to Deck* Entertainers Delight! *Large Custom Backyard Deck* *Primary Ensuite with Glass Shower/Soaker tub.Double W/I Closets* Finished basement with bedroom & 3 Piece Washroom & Rec rm* Multiple Lounging areas* Laundry on Main Floor with access to Garage* Turnkey!
All ELF's, Window Coverings, Fridge, Stove, Washer, Dryer
Property Details:
Building Details:
Room Details:
| Room | Level | Length (m) | Width (m) | |||
|---|---|---|---|---|---|---|
| Living | Main | 3.65 | 6.70 | Pot Lights | Hardwood Floor | California Shutters |
| Dining | Main | 3.65 | 6.70 | Pot Lights | Hardwood Floor | Open Concept |
| Kitchen | Main | 3.35 | 4.26 | Hardwood Floor | Stainless Steel Appl | Open Concept |
| Family | Main | 5.48 | 3.65 | Fireplace | Hardwood Floor | Open Concept |
| Prim Bdrm | Upper | 6.10 | 4.20 | Double Closet | 5 Pc Ensuite | California Shutters |
| 2nd Br | Upper | 4.17 | 3.65 | W/I Closet | 4 Pc Ensuite | California Shutters |
| 3rd Br | Upper | 3.65 | 5.02 | W/I Closet | 4 Pc Ensuite | California Shutters |
| 4th Br | Upper | 3.77 | 3.65 | Closet | 3 Pc Ensuite | California Shutters |
| 5th Br | Bsmt | 3.77 | 3.65 | Closet | 3 Pc Bath | Window |
| Laundry | Main | 2.43 | 1.21 | Closet | Access To Garage | Undermount Sink |
Listed By: CENTURY 21 LEADING EDGE REALTY INC.
More Info / Showing:
Or call me directly at (416) 886-6703
KAZI HOSSAINSales RepresentativeRight At Home Realty Inc.
"Serving The Community For Over 17 Years!"
