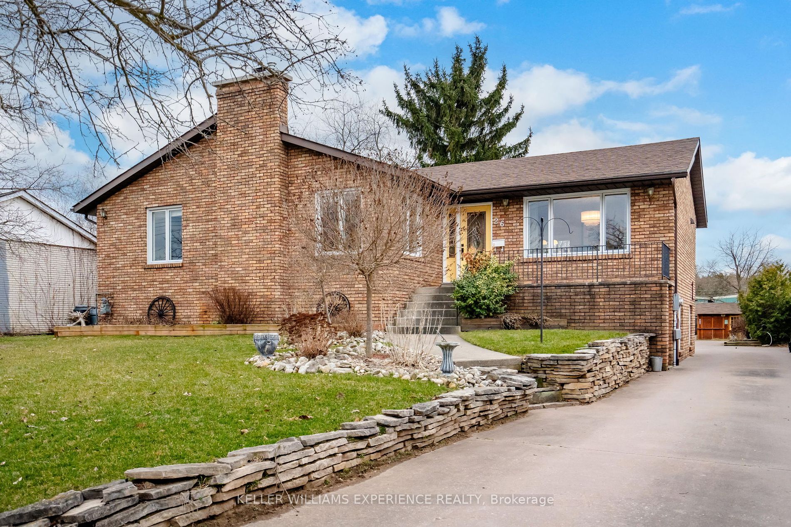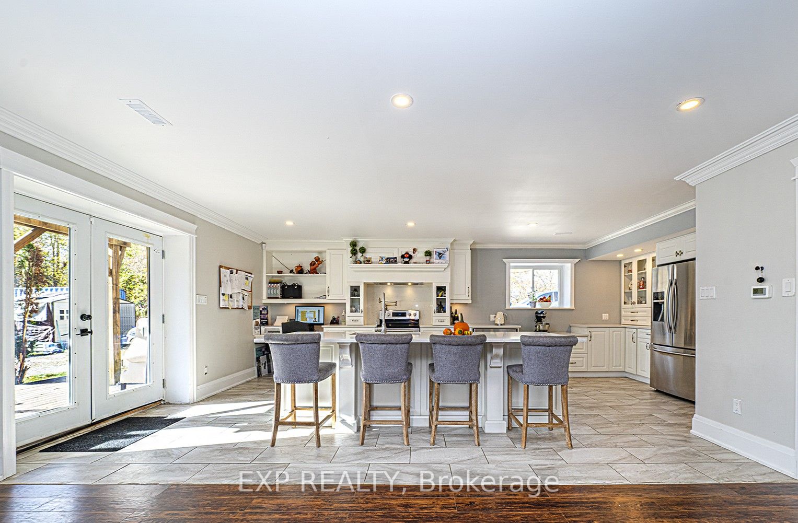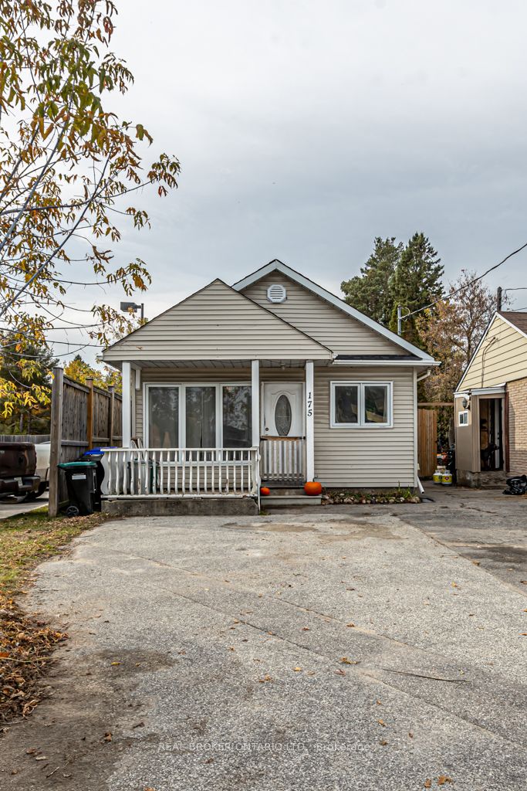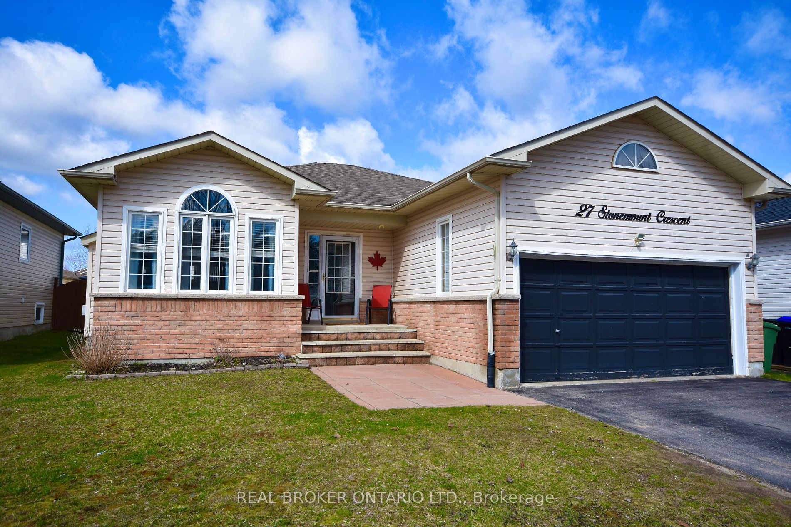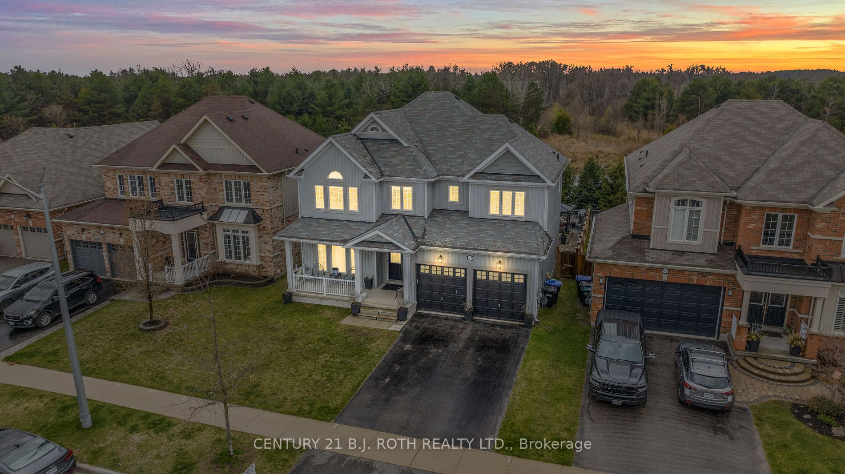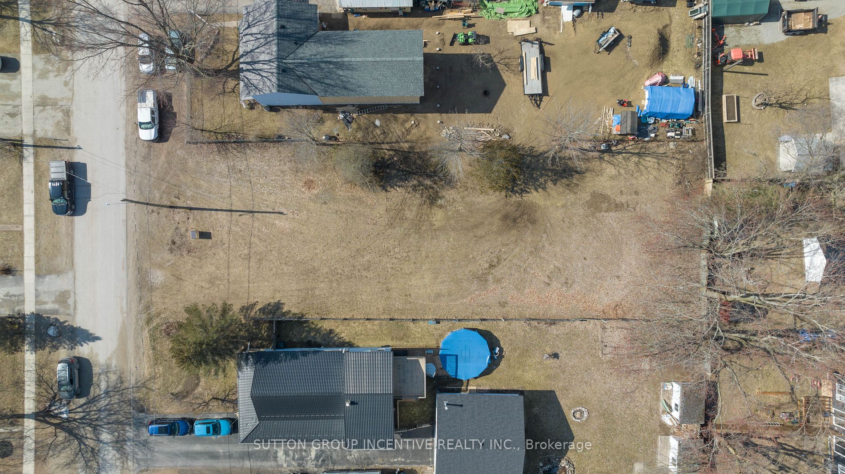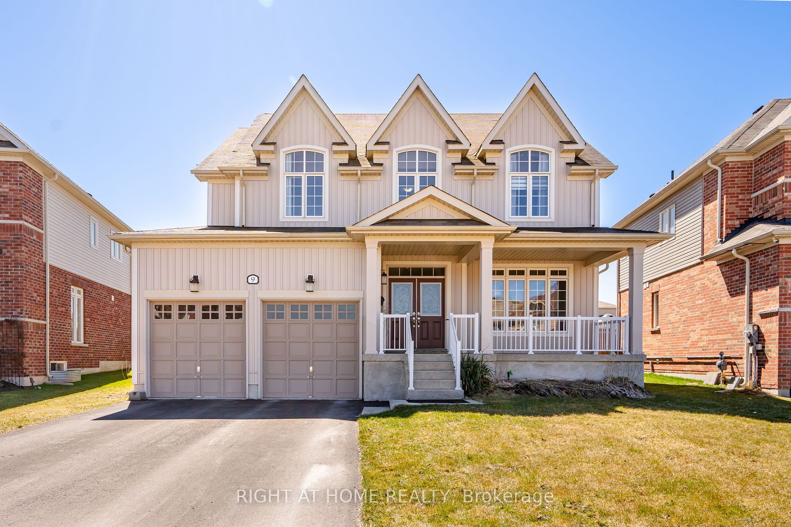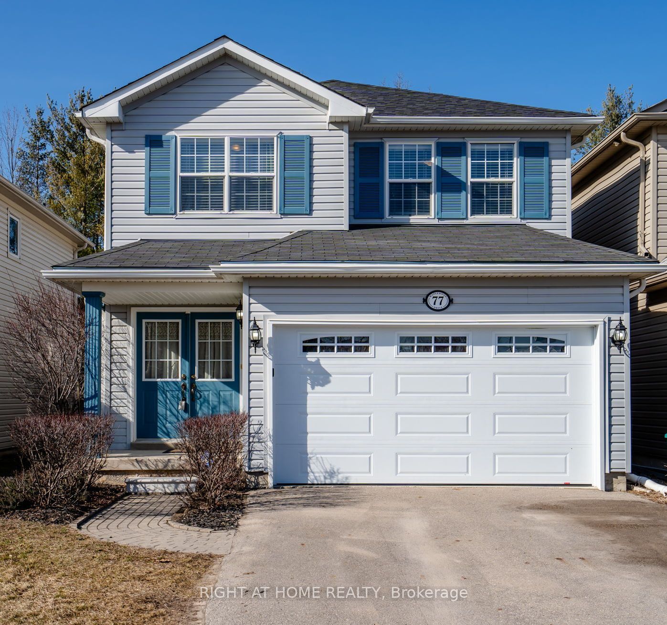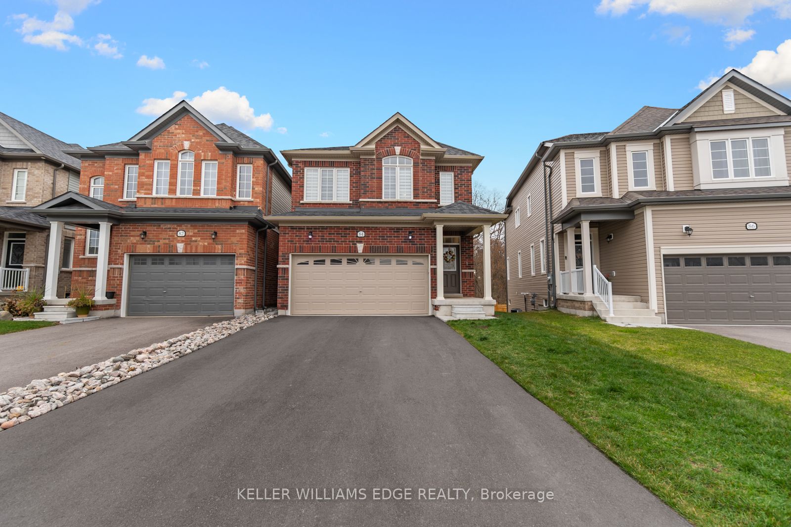26 Roth St
$975,000/ For Sale
Details | 26 Roth St
Custom-built, all-brick bungalow that boasts 5 bedrooms & 3.5 baths across its expansive 3150 sqft of finished living space, ideal for multigenerational families. Located on a large in-town lot. This home features a separate entrance perfect for in-laws, along with an oversized double-car heated shop offering separate bays, fully fenced yard & gas hook-up for BBQ. Upstairs, large windows flood the space with natural light, 2 spacious bedrooms including a primary suite with ensuite, full bath, generous living room with a cozy wood fireplace, custom kitchen adorned with granite countertops, newer fridge & gas stove, hardwood floors & separate dining area. The lower level, accessible through its own entrance at the rear, hosts 3 additional sizable bedrooms, full bath with semi-ensuite access to one bedroom, an extra 2 pc bath, convenient kitchenette for in-law accommodations & spacious living room featuring a gas fireplace. Loads of storage space & cold cellar. Roof(2016), AC & windows(2018), newer shed, New furnace(2023). Nestled within walking distance to schools & all conveniences, this property offers boundless potential & is a definite must-see. Don't delay-arrange your viewing today & seize the opportunity to make this remarkable home yours!
Room Details:
| Room | Level | Length (m) | Width (m) | |||
|---|---|---|---|---|---|---|
| Living | Main | 5.82 | 4.04 | |||
| Dining | Main | 3.89 | 3.63 | |||
| Kitchen | Main | 3.63 | 2.84 | |||
| Breakfast | Main | 3.76 | 2.84 | |||
| Prim Bdrm | Main | 4.55 | 3.94 | 4 Pc Ensuite | ||
| Br | Main | 5.92 | 3.66 | |||
| Kitchen | Bsmt | 3.40 | 2.51 | |||
| Living | Bsmt | 6.86 | 4.37 | |||
| Br | Bsmt | 4.83 | 3.38 | Semi Ensuite | ||
| Br | Bsmt | 3.66 | 3.00 | |||
| Br | Bsmt | 4.29 | 4.22 |
