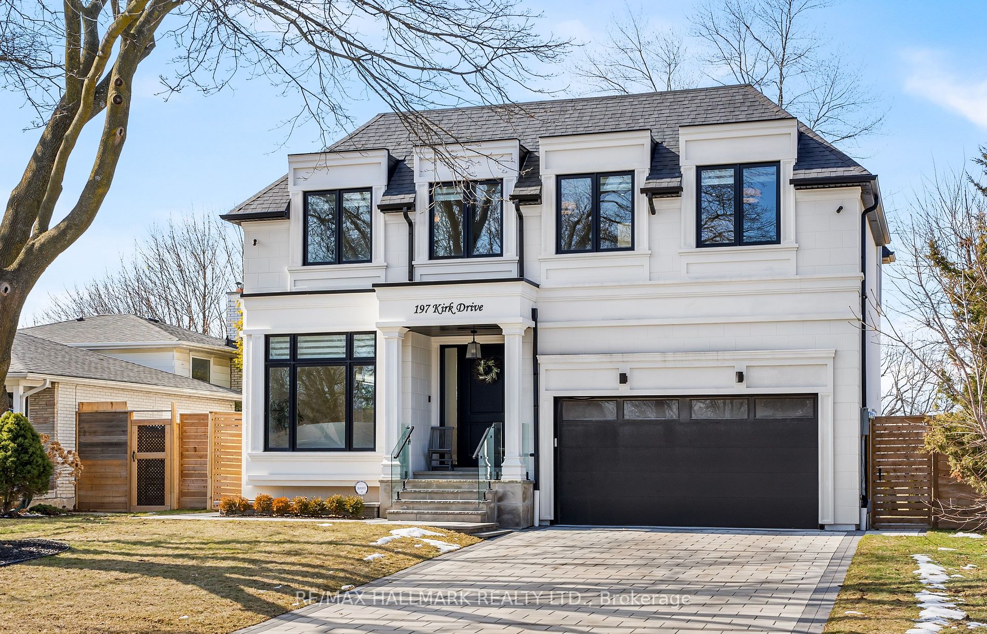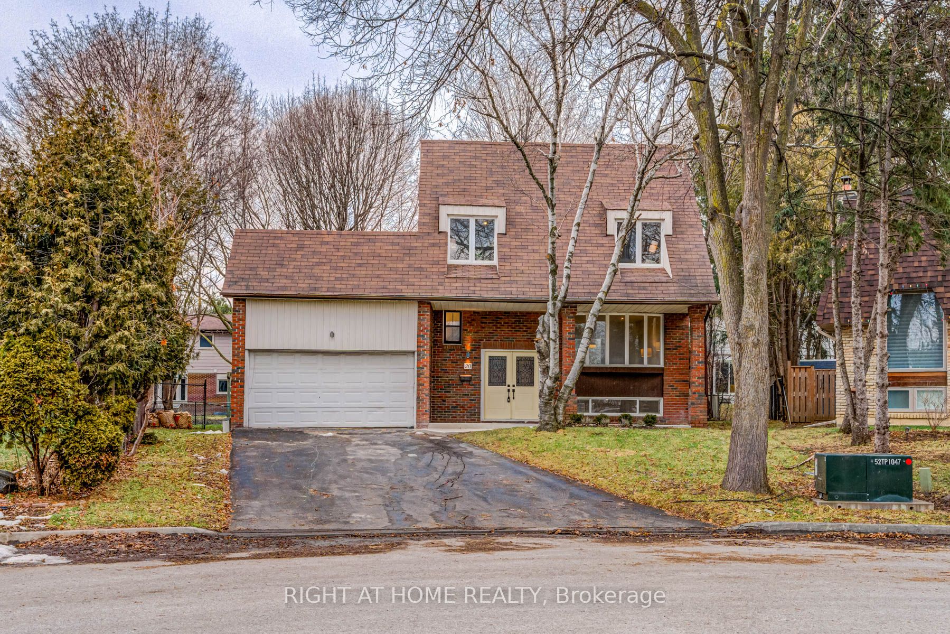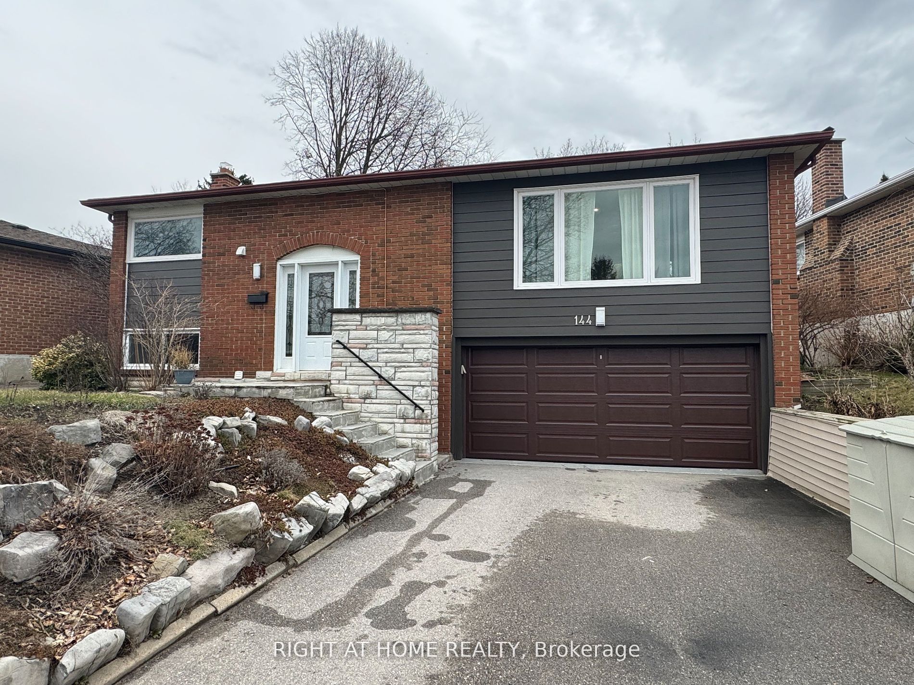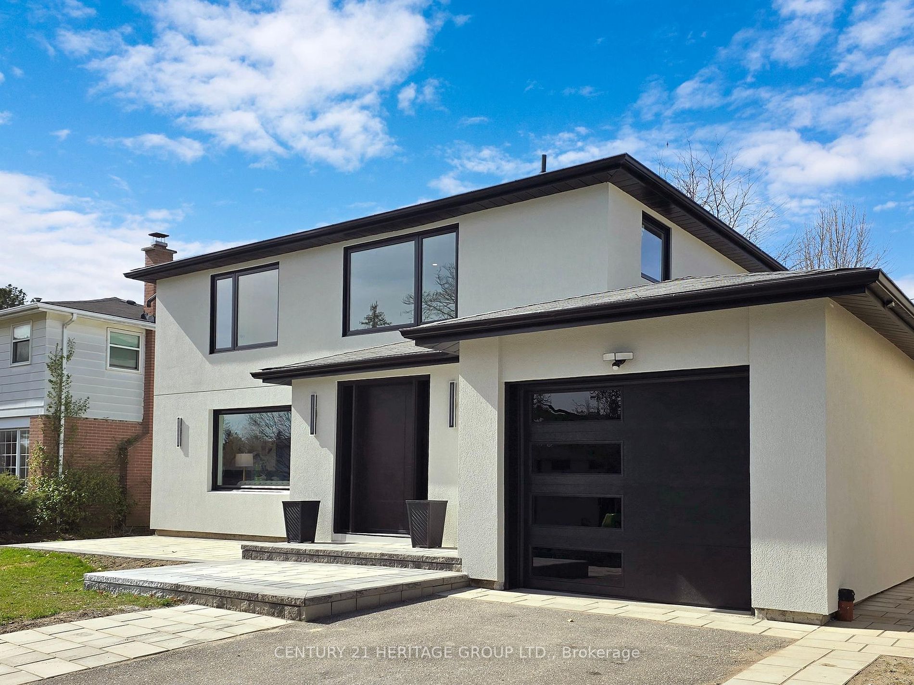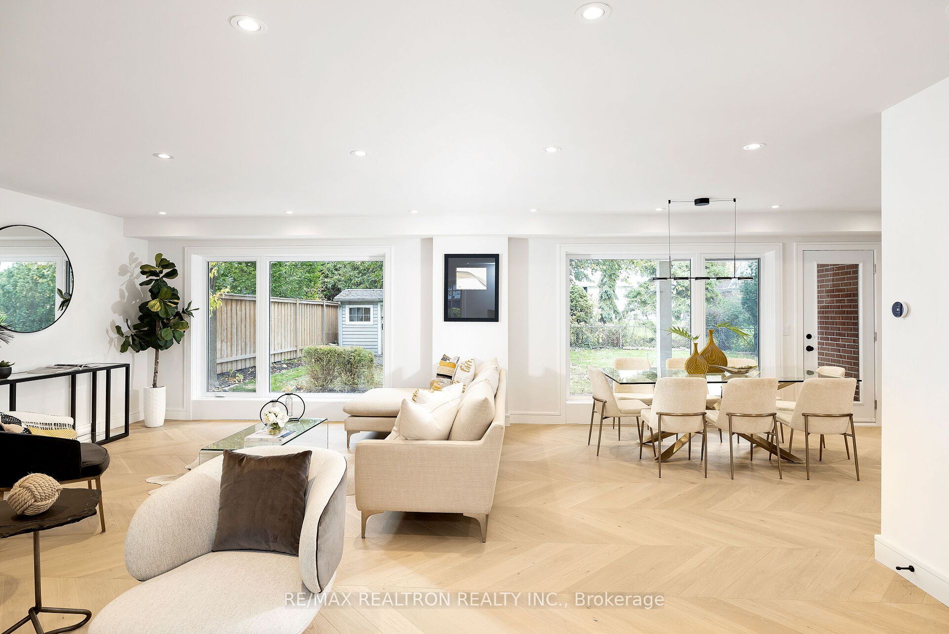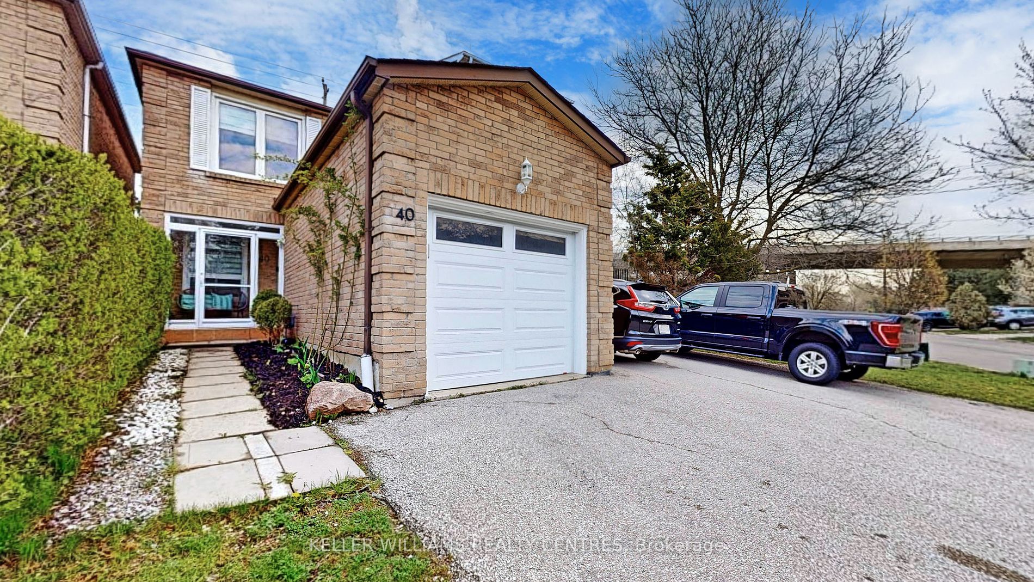197 Kirk Dr
$3,288,800/ For Sale
Details | 197 Kirk Dr
Stunning, timeless elegance emanates from this custom home situated on a wide lot in coveted Royal Orchard! The epitome of luxurious living, no detail has been overlooked. Discover hardwood floors, pot lights, built-in speakers, and 3 skylights throughout the home. The open-concept main floor offers beautiful sightlines and ample natural light. The modern kitchen is a culinary delight with high-end Bosch appliances, over-the-stove pot filler, ceiling-height cabinetry, and oversized centre island with breakfast bar! The large family room is the perfect place to gather for at-home movie nights and entertain friends. All 4 sizeable bedrooms offer their own ensuite, large closets & great ceiling height. The fully finished basement with a walk-out is flexible with the opportunity to create an in-law suite, workspace, or home gym. Enjoy outdoor entertaining in the landscaped, fully fenced backyard with two patio spaces, gas line for BBQ & firepit and inground sprinklers for easy maintenance.
Beautiful, family-friendly neighbourhood near great schools (French Imm), parks, golf course, amenities of Bayview & Yonge St, and the planned Royal Orchard stop for Yonge North Subway Extension.
Room Details:
| Room | Level | Length (m) | Width (m) | |||
|---|---|---|---|---|---|---|
| Living | Main | 4.27 | 3.04 | Pot Lights | Large Window | Hardwood Floor |
| Dining | Main | 5.67 | 5.59 | Coffered Ceiling | Open Concept | Hardwood Floor |
| Family | Main | 6.70 | 3.86 | Built-In Speakers | Gas Fireplace | Large Window |
| Kitchen | Main | 6.70 | 4.51 | Centre Island | Family Size Kitchen | W/O To Yard |
| Kitchen | Main | 6.70 | 4.51 | B/I Appliances | Quartz Counter | Pot Lights |
| Prim Bdrm | 2nd | 6.65 | 4.49 | W/I Closet | 5 Pc Ensuite | Hardwood Floor |
| 2nd Br | 2nd | 4.92 | 4.30 | Double Closet | 3 Pc Ensuite | Hardwood Floor |
| 3rd Br | 2nd | 5.34 | 4.33 | Double Closet | 4 Pc Ensuite | Large Window |
| 4th Br | 2nd | 5.58 | 3.99 | Double Closet | 3 Pc Ensuite | Pot Lights |
| Laundry | 2nd | Pot Lights | Laundry Sink | Tile Floor | ||
| Rec | Bsmt | 7.28 | 6.29 | Above Grade Window | 3 Pc Bath | Wood Floor |
| Office | Bsmt | 7.90 | 3.32 | Pot Lights | Double Closet | W/O To Yard |
