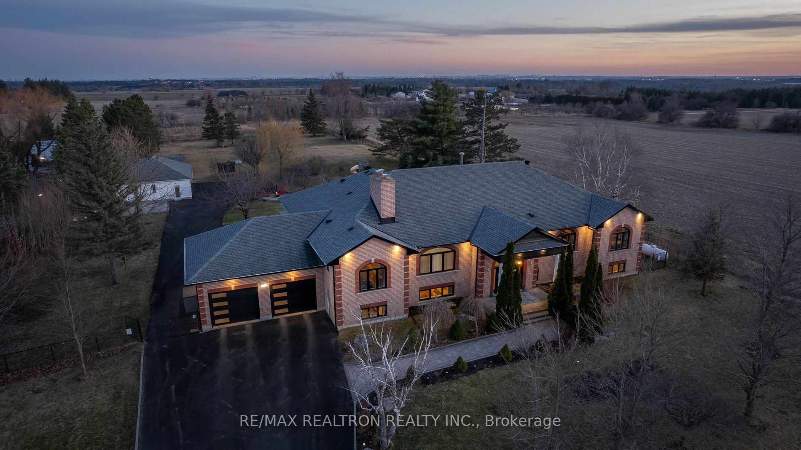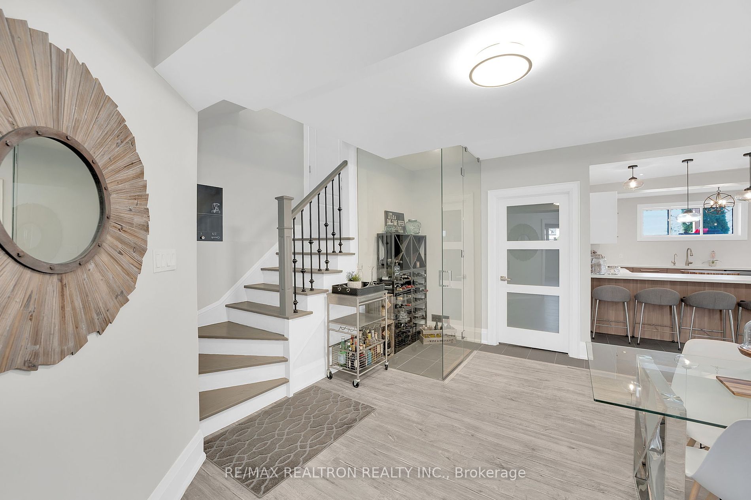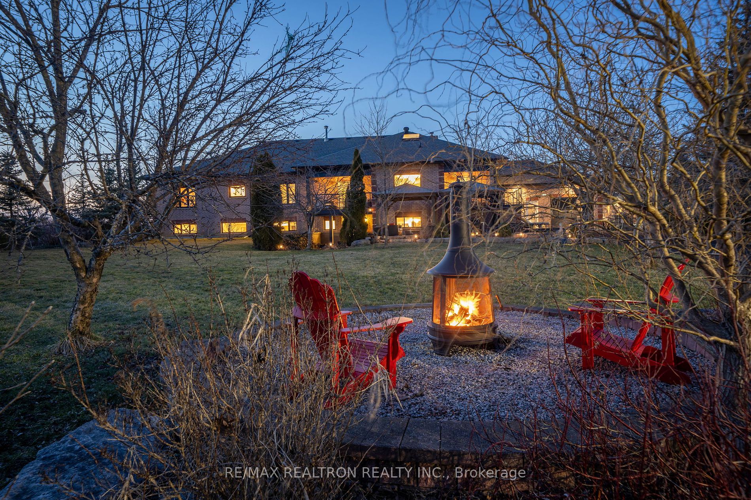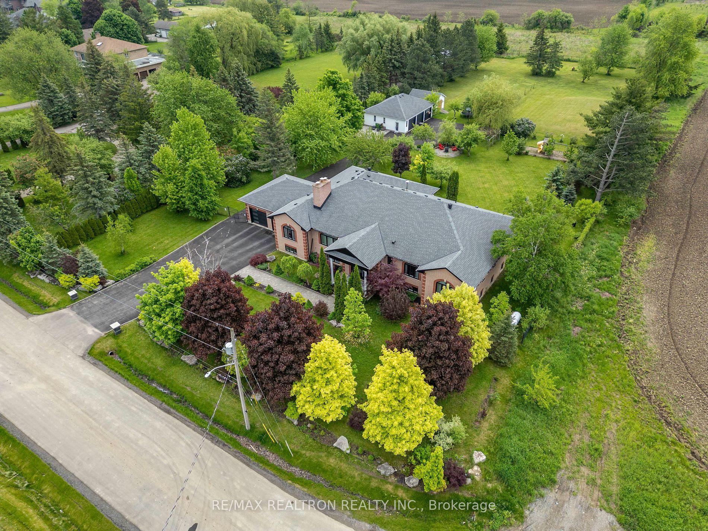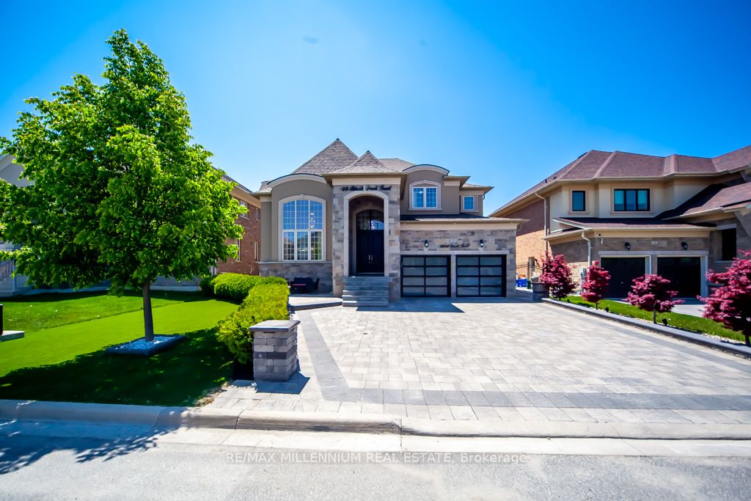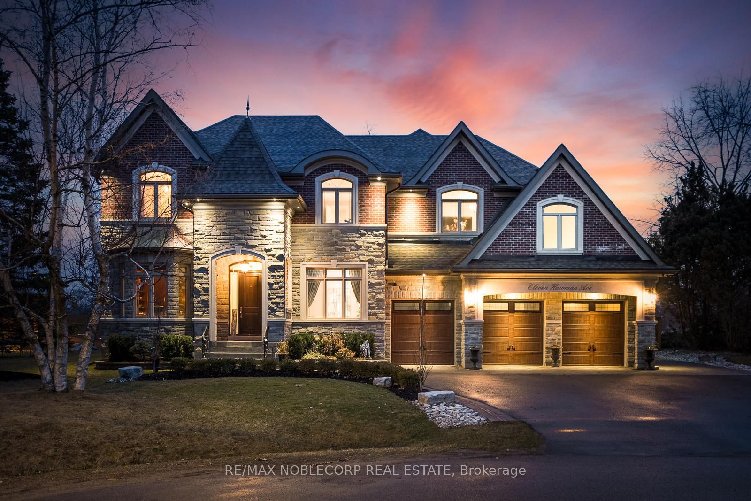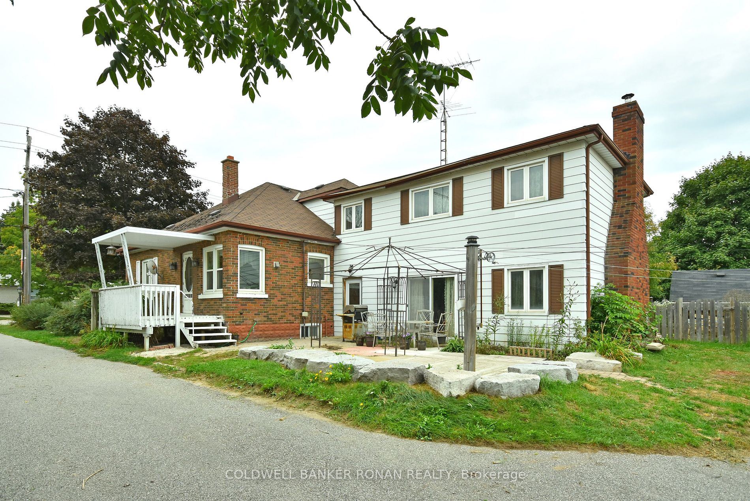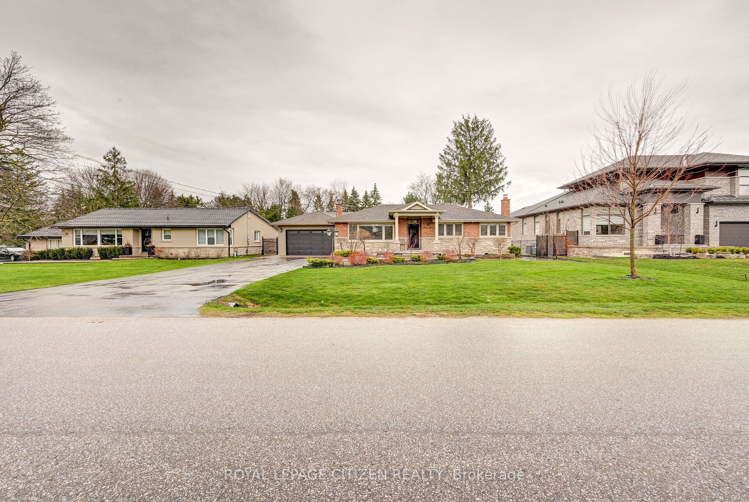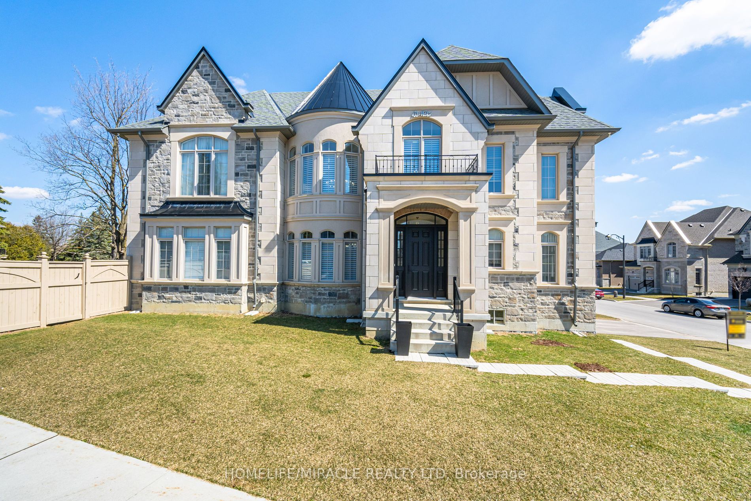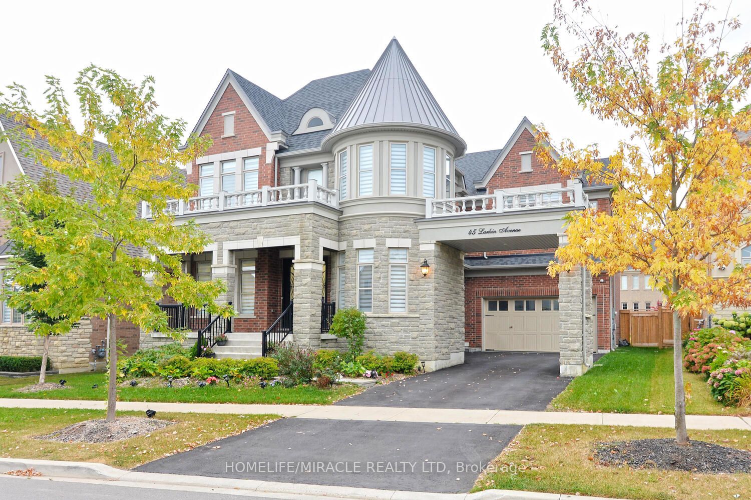81 Diana Dr
$3,998,000/ For Sale
Details | 81 Diana Dr
Discover the epitome of luxury living in this meticulously crafted 8000 sqft 5 Bedroom and 6 Bathroom residence. Elegant open concept living spaces exude sophistication with exquisite finishes throughout. The gourmet kitchen, with custom Maple cabinetry, calcutta granite countertops, and top of the line Bosch appliances, invites culinary exploration with modern conveniences at your fingertips. Retreat to the lavish master suite, featuring garden facing views and a spa-like ensuite bathroom for ultimate relaxation. Outside, 2 acres of nature with landscaped gardens providing an escape, perfect for leisurely strolls or quiet contemplation. With a focus on timeless elegance and understated luxury, this home offers a sanctuary of refined living. Welcome to your new haven of sophistication and comfort.
Security System & Cameras, Built-In Closet Organizers, Water Softener & Uv Water Purification System, Reverse Osmosis Water Filter System, Ac, Central Vac.
Room Details:
| Room | Level | Length (m) | Width (m) | |||
|---|---|---|---|---|---|---|
| Family | Main | 4.29 | 6.03 | W/O To Balcony | Hardwood Floor | Open Concept |
| Dining | Main | 7.38 | 7.23 | Fireplace | Hardwood Floor | Open Concept |
| Prim Bdrm | Main | 5.32 | 6.15 | 5 Pc Ensuite | Hardwood Floor | W/I Closet |
| 2nd Br | Main | 4.25 | 5.33 | 3 Pc Ensuite | Hardwood Floor | W/I Closet |
| 3rd Br | Main | 4.37 | 6.15 | Large Window | Hardwood Floor | Closet Organizers |
| 4th Br | Main | 4.39 | 6.55 | Large Window | Hardwood Floor | Closet Organizers |
| 5th Br | Main | 4.38 | 4.32 | Large Window | Hardwood Floor | Closet Organizers |
| Living | Lower | 10.27 | 9.79 | Fireplace | Vinyl Floor | Open Concept |
| Dining | Lower | 4.30 | 6.00 | Open Concept | Vinyl Floor | Walk-Out |
| Office | Lower | 4.69 | 6.93 | Closet | Vinyl Floor | Window |
| Exercise | Lower | 4.16 | 5.99 | Closet | Vinyl Floor | Window |
| Rec | Lower | 11.07 | 13.28 | Open Concept | Vinyl Floor | Large Window |
