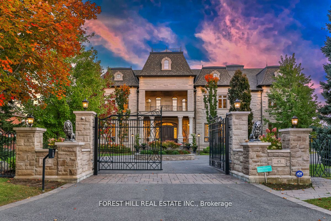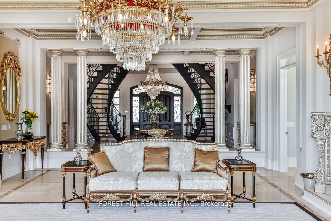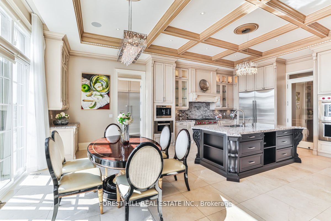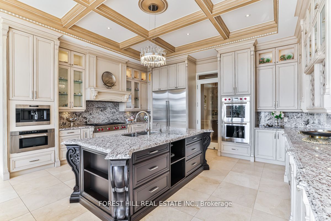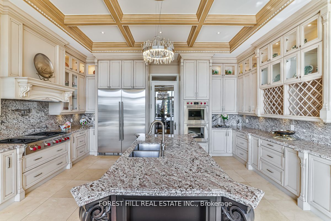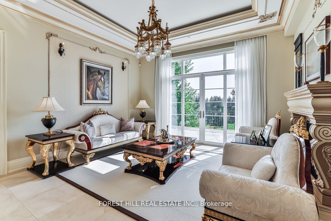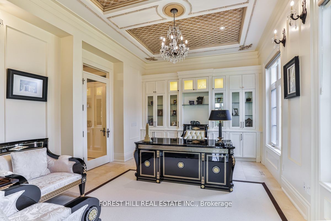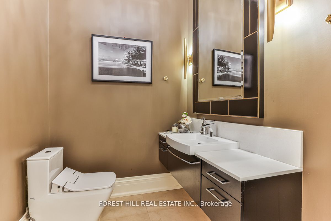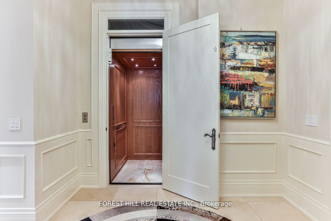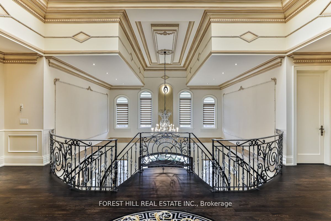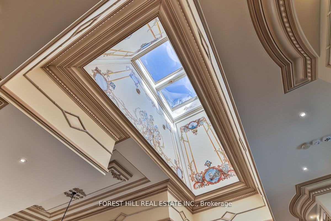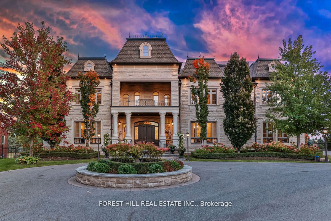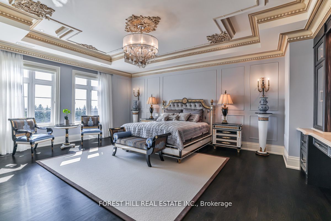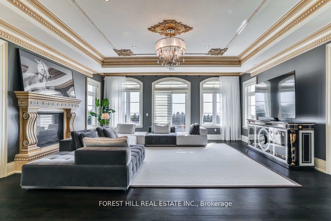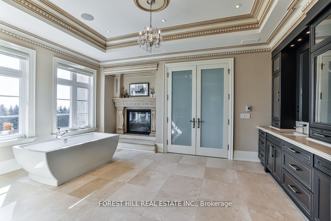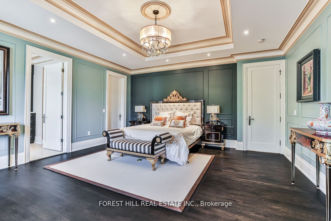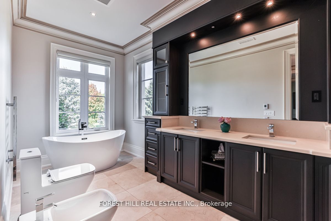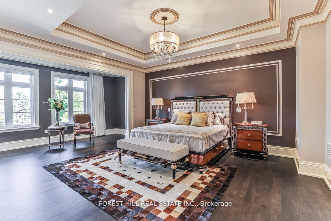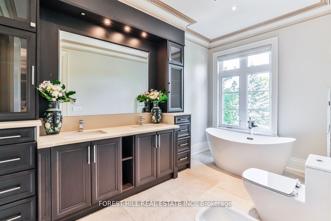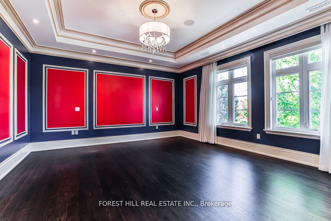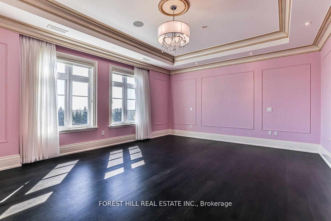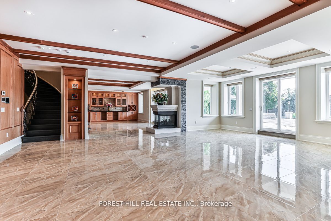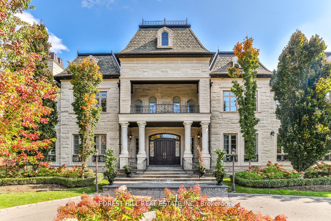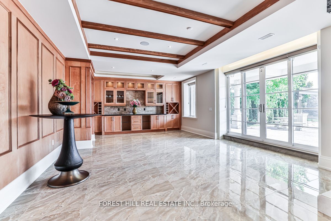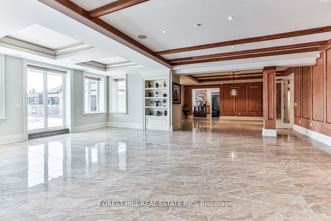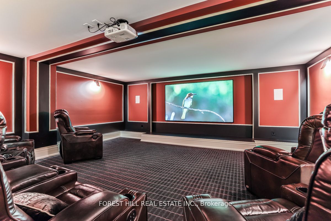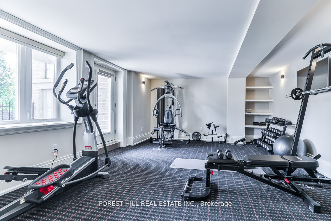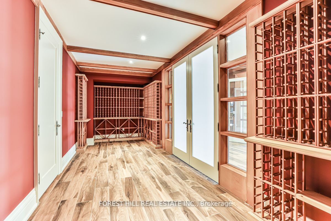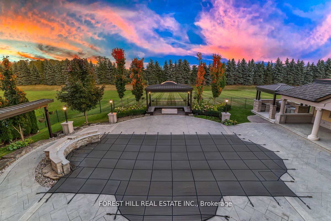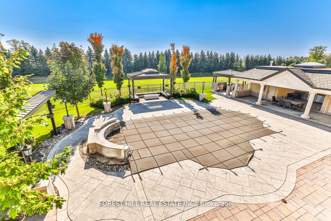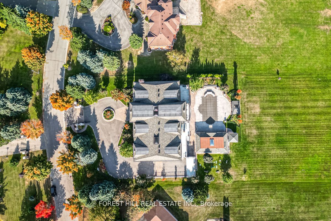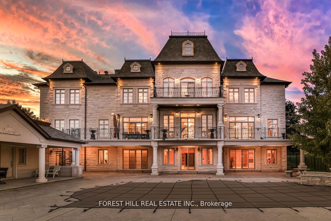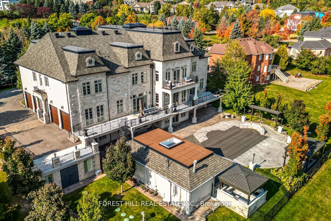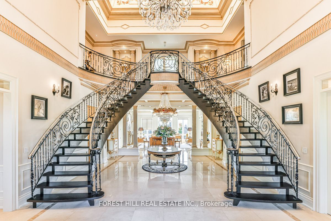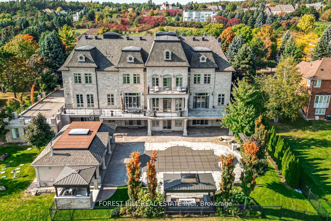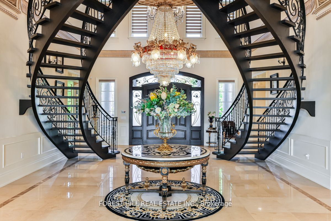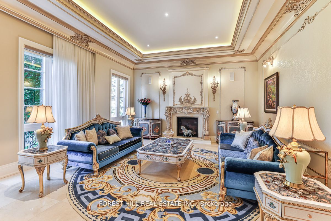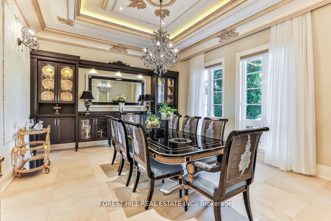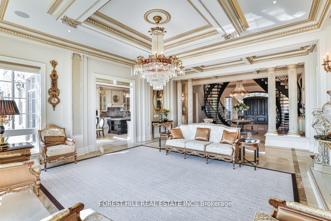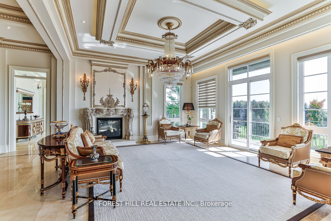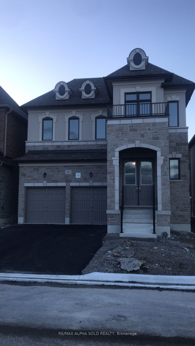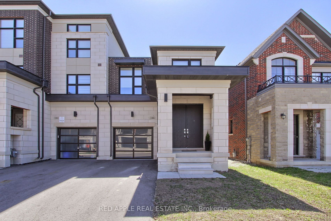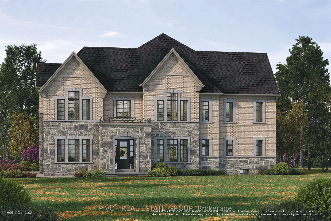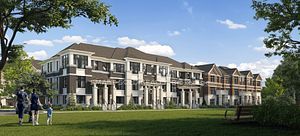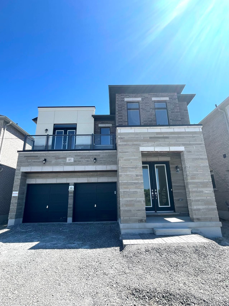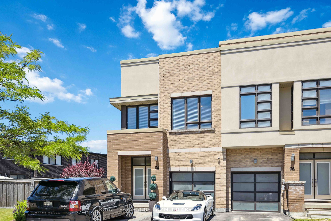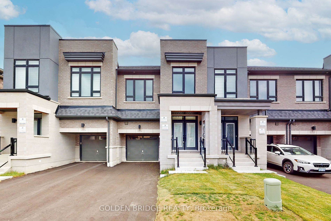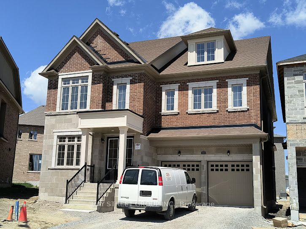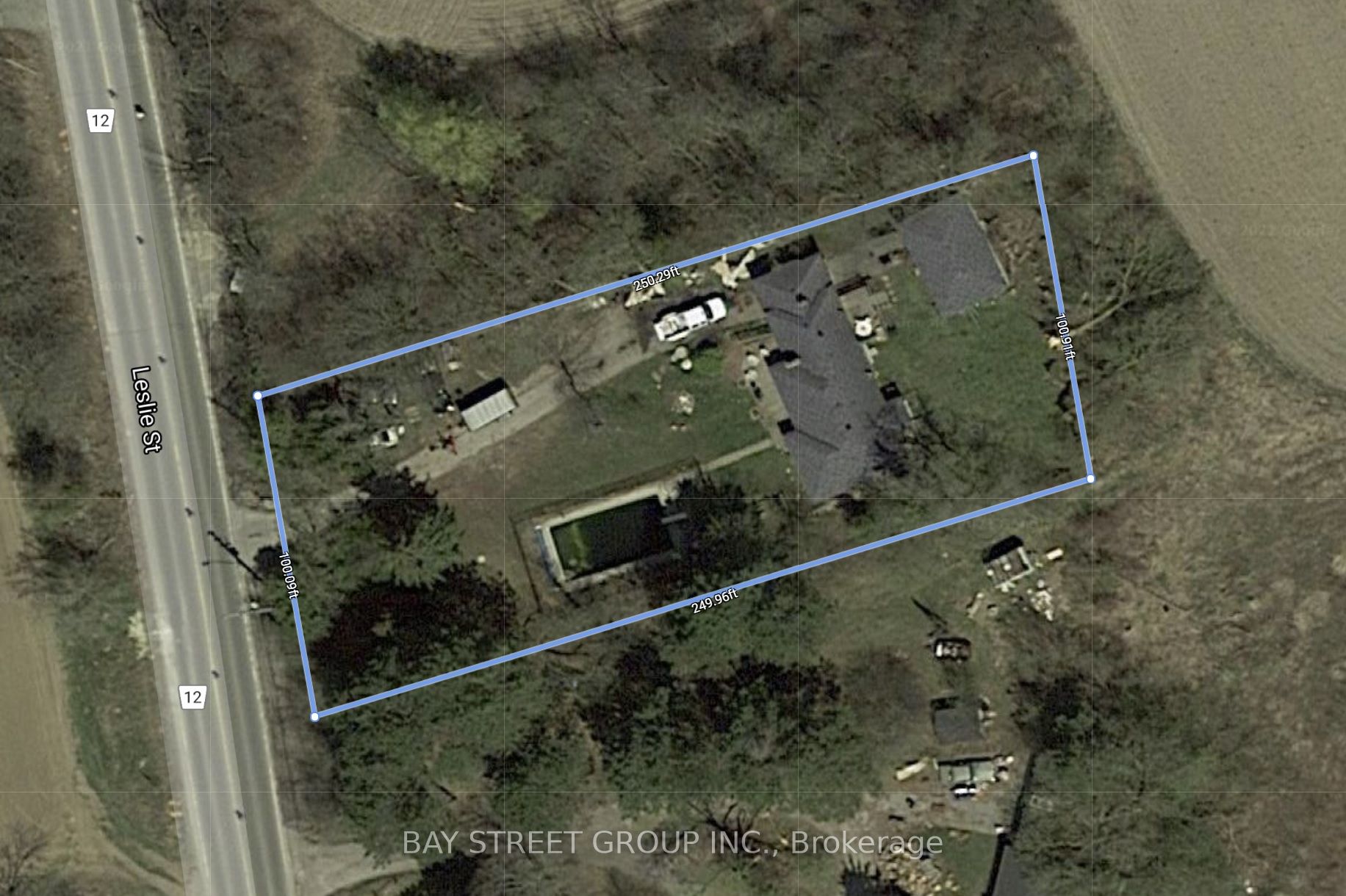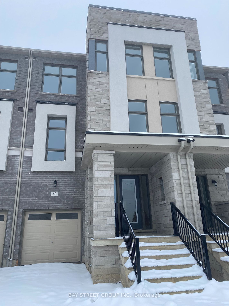45 Kensington Dr
$11,800,000/ For Sale
Details | 45 Kensington Dr
**Magnificent Palatial-Gated/Inspired "French Chateau" On A Glorious Outdoor Life & Country Style-Relaxing Bckyd--Breathtaking 1.51Acre Land W/Panoramic-Views Of C.N Tower**6Yrs Only & Apx 15,000Sf Extraordinary Luxury Living Area Inc Lower Level & Exquisitely Designed Interior/Active-Outdr Lifestyle Hm & Outstanding/Dramatic-All Elements(Beyond Its Magnificent Interior--Too Many To Mention:Seeing Is Believing)**Almost 26Ft Heights Foyer W/Graceful Double Staircase+Rich Designer Railing & Stunning Salon Area+Fam Rm Overlooking Courtyard & W/Out Terrace**Gourmet Kit W/Cooking Kit Area & Extra Pantry Area**Cathedral-Meticulous--Artful Design Ceiling(2nd Flr Hallway) & Lavish-Heated All Ensuites(2nd Flr) & Gorgeous Prim Bedrm W/Spacious Lounge Area & All Elegant-Charater Rms**A PRIVATE ELEVATOR-11WASHRMS--Outdr Lifestyle Oasis(WATERFALL/POOL/CABANA & OUTDR BBQ)-GYM/MOVIE THEATRE/WINE TESTER RM/CELLAR & MORE**
*Private Elevator*Top-Of-The-Line Appls(Pnld Fridge,2nd S/S Fridge,Wolf Double Ovens,Wolf Gas 6Burner W/Griddle,Wolf Mcrve,Wolf B/I Coffee Maker,B/I Dshwhr,B-I Cooktop),Pot Filler,2F/L Washers/Dryers,Muilti Fireplaces,Smart Hm,B/I Spkrs
Room Details:
| Room | Level | Length (m) | Width (m) | |||
|---|---|---|---|---|---|---|
| Library | Main | 5.20 | 4.30 | Hardwood Floor | B/I Bookcase | Coffered Ceiling |
| Living | Main | 6.20 | 5.40 | Gas Fireplace | Marble Floor | Wall Sconce Lighting |
| Dining | Main | 5.30 | 4.80 | Marble Floor | B/I Vanity | Moulded Ceiling |
| Kitchen | Main | 7.70 | 5.70 | W/O To Terrace | Marble Floor | Stainless Steel Appl |
| Great Rm | Main | 6.20 | 7.70 | Marble Floor | W/O To Terrace | 2 Way Fireplace |
| Family | Main | 5.30 | 3.00 | 2 Way Fireplace | Marble Floor | Wall Sconce Lighting |
| Prim Bdrm | 2nd | 6.70 | 5.60 | Built-In Speakers | 6 Pc Ensuite | Gas Fireplace |
| 2nd Br | 2nd | 7.00 | 5.20 | Pot Lights | 6 Pc Ensuite | Combined W/Sitting |
| 3rd Br | 2nd | 7.00 | 5.00 | W/I Closet | 6 Pc Ensuite | Hardwood Floor |
| 4th Br | 2nd | 6.00 | 5.00 | Hardwood Floor | 5 Pc Ensuite | Built-In Speakers |
| 5th Br | 2nd | 6.00 | 4.80 | Built-In Speakers | 5 Pc Ensuite | Pot Lights |
| Media/Ent | Bsmt | 6.30 | 5.90 | Broadloom | Built-In Speakers |
