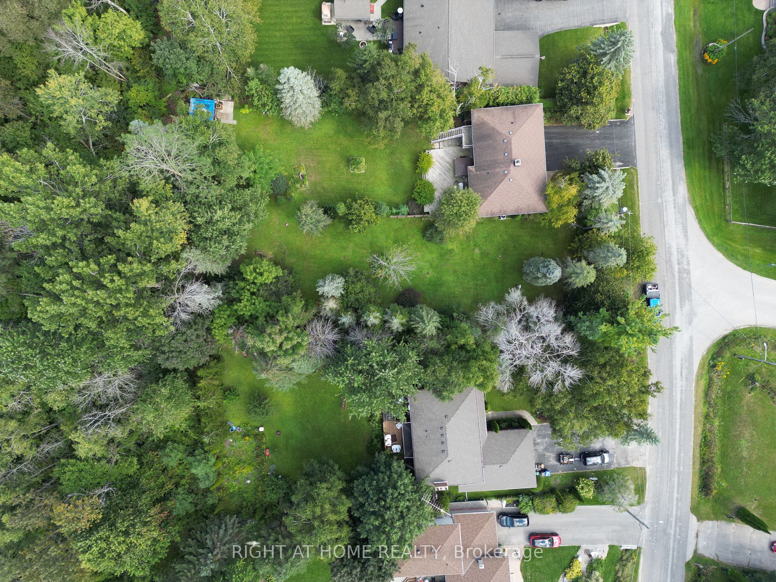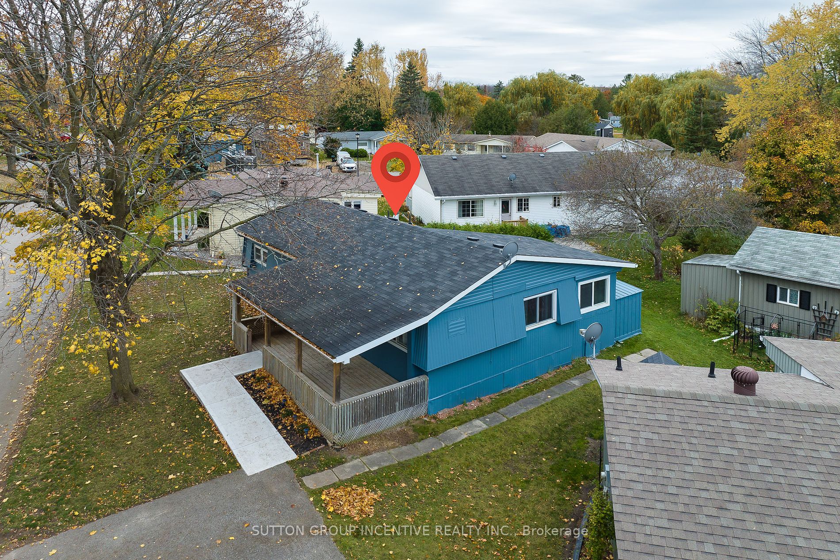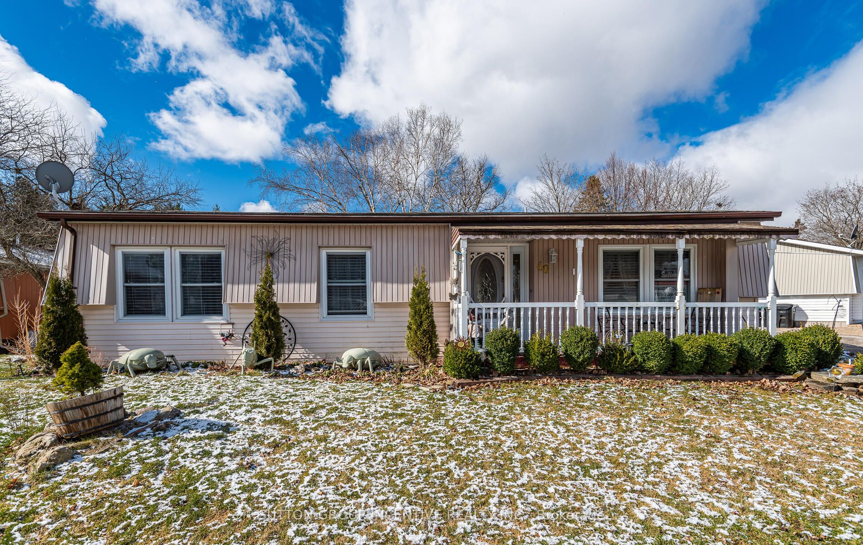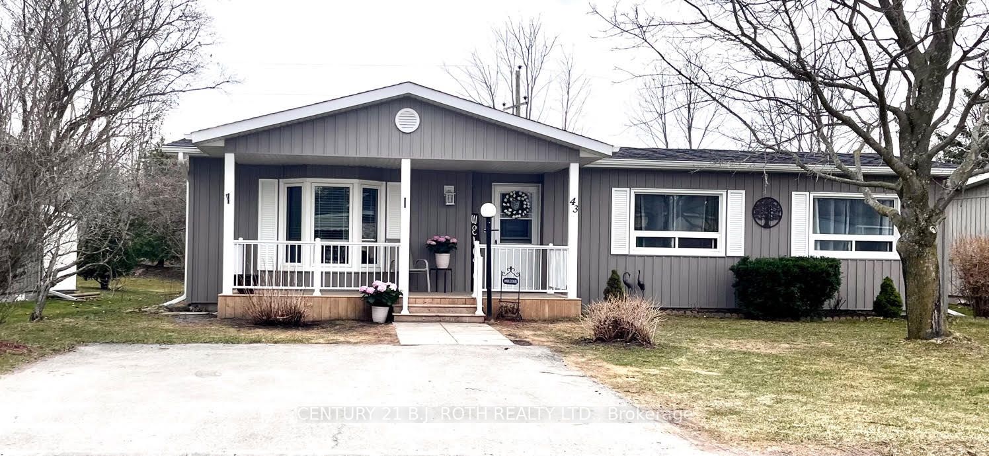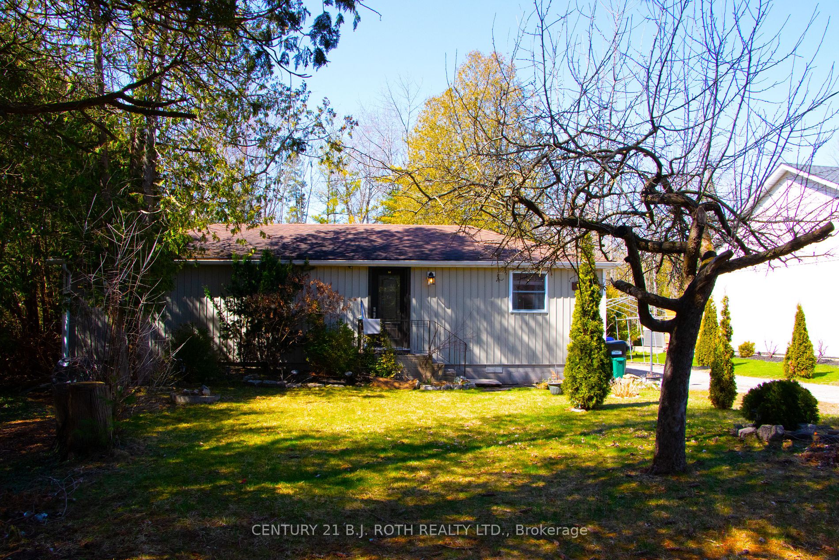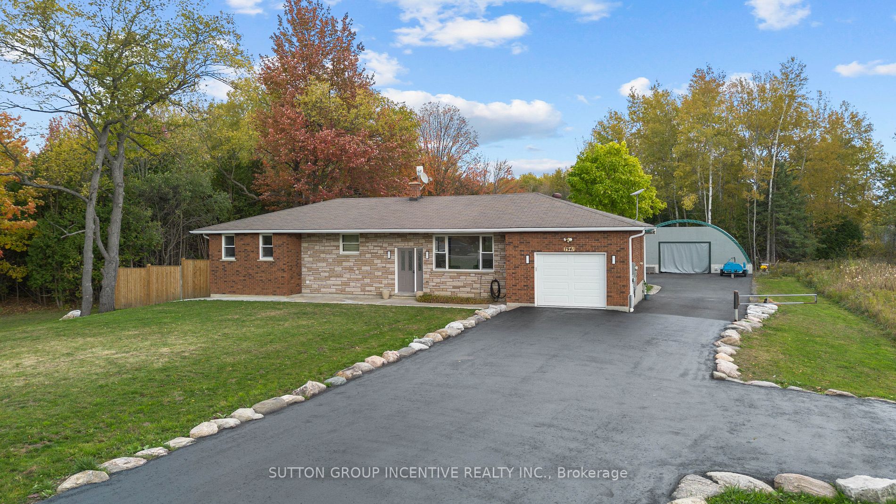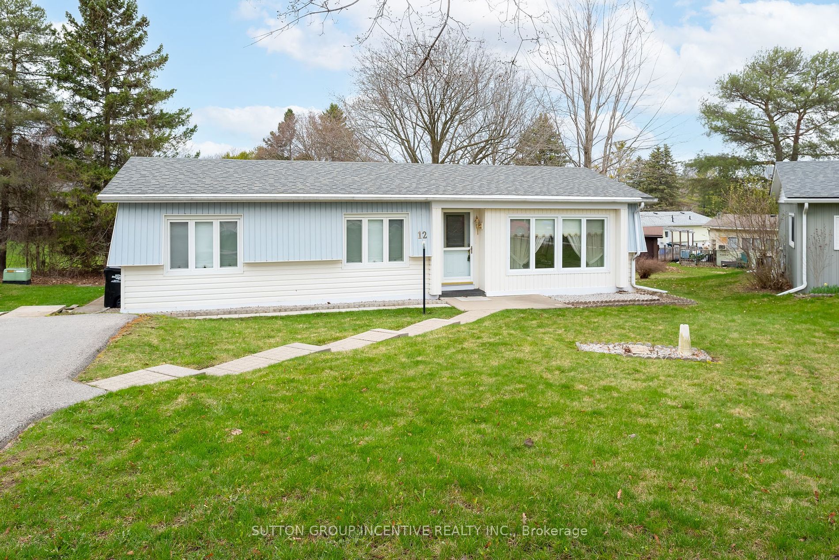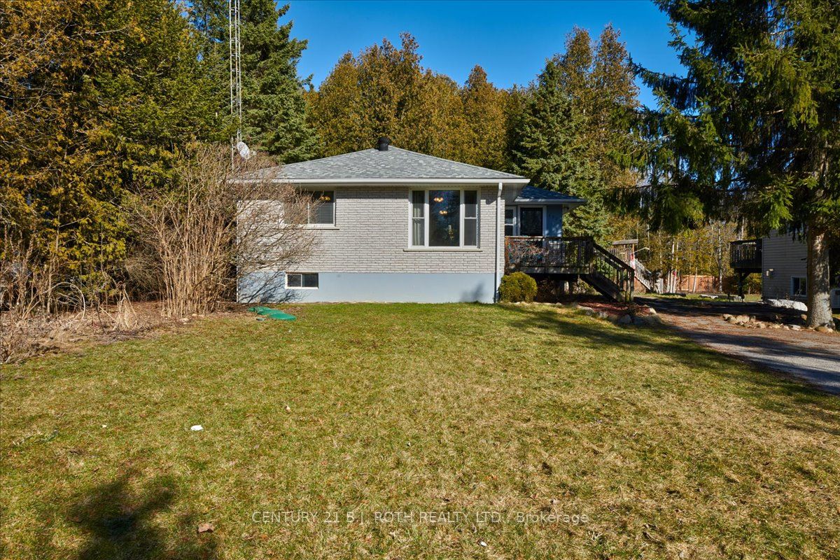3991 2nd Line
$1,629,900/ For Sale
Details | 3991 2nd Line
Top 5 Reasons You Will Love This Home: 1) Breathtaking bungalow nestled on a serene nearly 1-acre lot amidst nature's beauty 2) Main level boasting newer hardwood flooring, a remarkable chef's kitchen, a generously sized living room graced with a cozy gas fireplace, and an expansive laundry room leading to the back deck 3) Retreat to three sizeable bedrooms, including a primary bedroom suite complete with a well-appointed 4-piece ensuite 4) Below, find a professionally finished basement showcasing a separate entrance, two additional bedrooms, a full 4-piece bathroom, a second kitchen, and a living room with a gas fireplace, offering the ideal setup for an in-law suite 5) Indulge in the beautifully landscaped backyard featuring an inviting in-ground pool and ample space for entertaining with the added benefit of a heated garage. 3,837 fin.sq.ft. Age 20. Visit our website for more detailed information.
Room Details:
| Room | Level | Length (m) | Width (m) | |||
|---|---|---|---|---|---|---|
| Kitchen | Main | 9.80 | 3.97 | Hardwood Floor | Combined W/Dining | Stainless Steel Appl |
| Living | Main | 6.73 | 5.15 | Fireplace | Hardwood Floor | Large Window |
| Prim Bdrm | Main | 4.92 | 4.27 | Hardwood Floor | 4 Pc Ensuite | W/I Closet |
| Br | Main | 4.20 | 3.85 | Large Window | Closet | |
| Br | Main | 4.19 | 3.34 | Large Window | Closet | |
| Laundry | Main | 4.88 | 3.25 | Access To Garage | Ceramic Floor | Closet |
| Kitchen | Bsmt | 8.90 | 4.05 | Hardwood Floor | Eat-In Kitchen | Recessed Lights |
| Living | Bsmt | 5.13 | 4.72 | Fireplace | Hardwood Floor | W/I Closet |
| Rec | Bsmt | 6.09 | 4.06 | Recessed Lights | Hardwood Floor | French Doors |
| Br | Bsmt | 4.88 | 3.09 | Closet | Hardwood Floor | Window |
| Br | Bsmt | 3.67 | 3.66 | W/I Closet | Hardwood Floor | Window |


