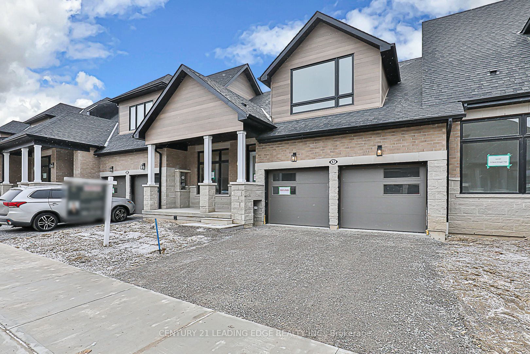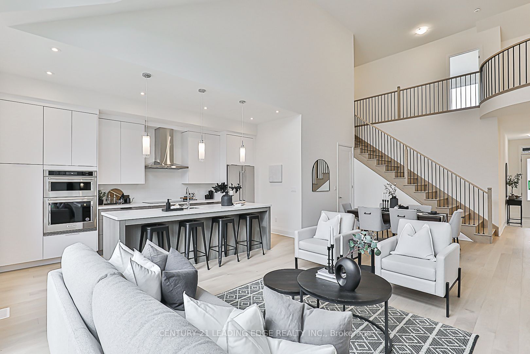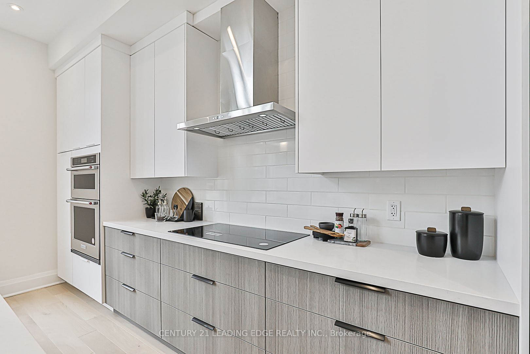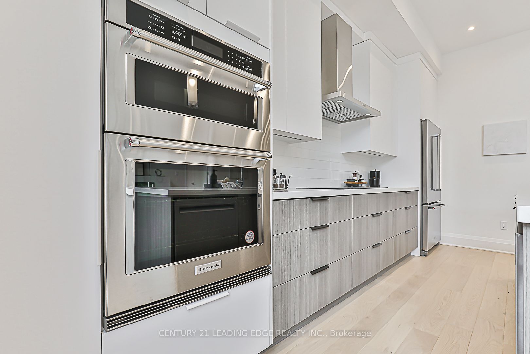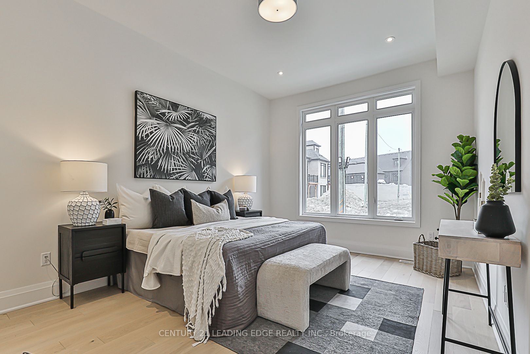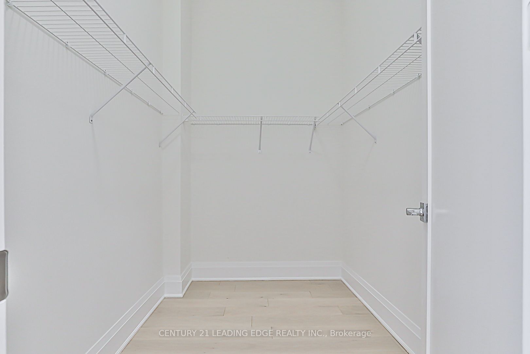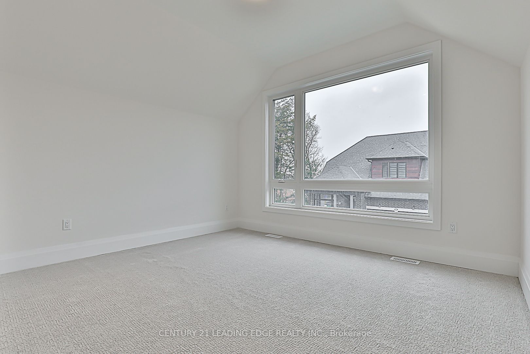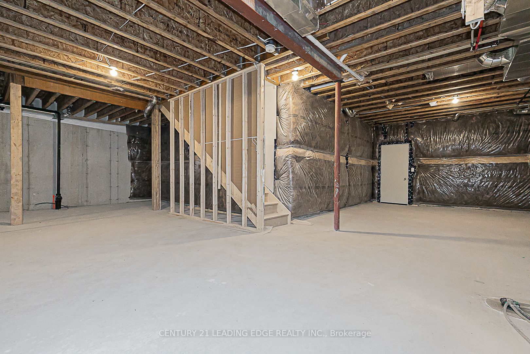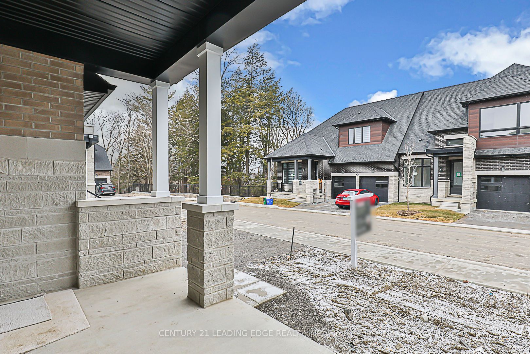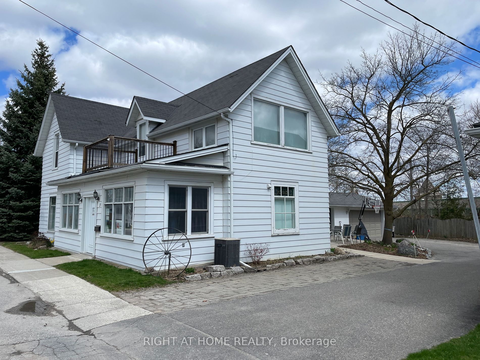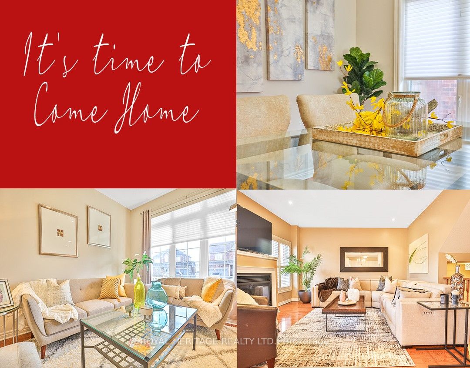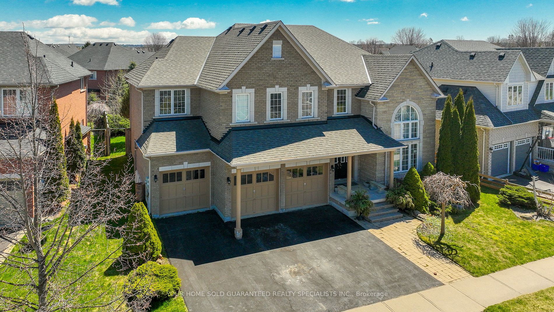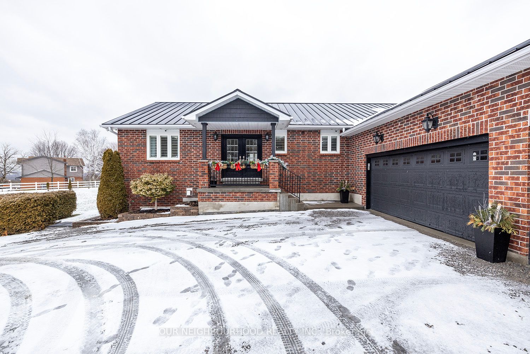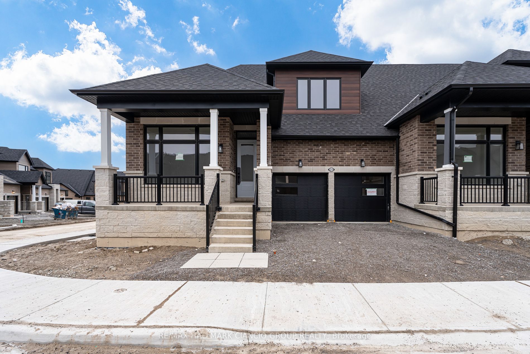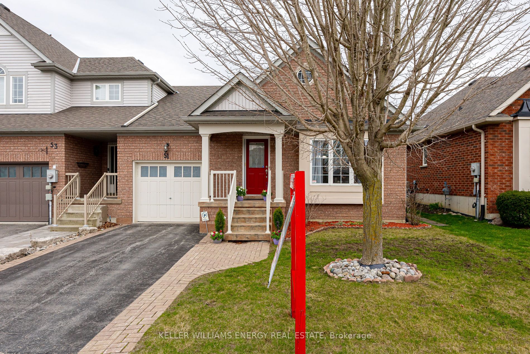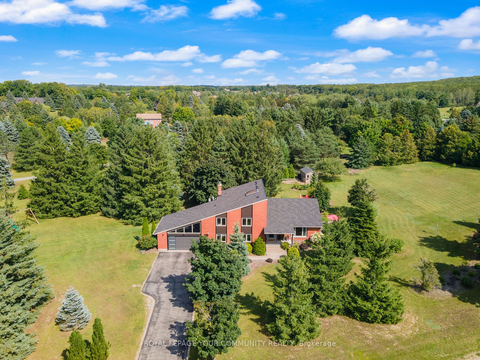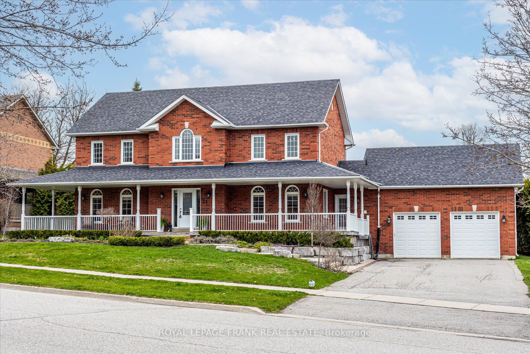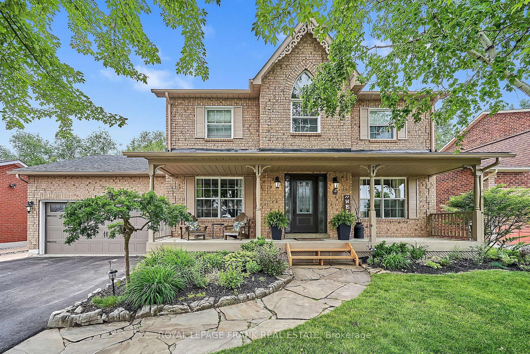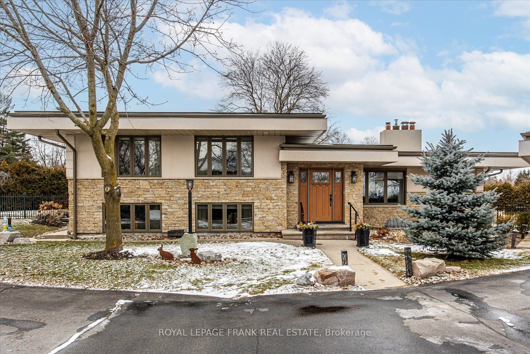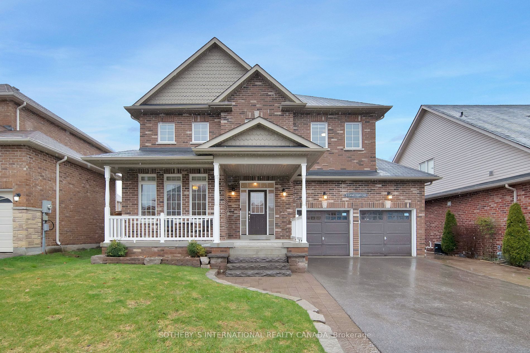17 David Worgan Tr
$1,498,000/ For Sale
Details | 17 David Worgan Tr
The next chapter of your life story starts here! For the most discriminating buyer who desires a "wow" home. Truly impressive, upscale design, sundrenched luxury home w/main floor primary suite. Dramatic soaring ceilings, 10' main & 9' on 2nd. Premium finishes: 7 1/2" hardwood, 8" baseboards, 8' shaker style interior doors, polished chrome handles/hinges, oversized panoramic picture windows, gorgeous spa like ensuite - his & hers sinks, water closet, glass shower w/bench. Massive walk-in closet. Main floor laundry w/custom B/Is & direct garage access. Beautifully designed kitchen - induction stove top, b/i micro & oven, quartz, pot drawers & pull-outs, huge island+++. Innovative design, exquisitely crafted in a vibrant community "Trail Capital of Canada", golf & skiing. Must see to appreciate...Welcome to your dream lifestyle! POTL $225.55/month. Taxes not yet assessed. Measurements as per builder's plans.
Smooth ceilings and pot lights throughout, 200 amp, energy saving systems and appliances, 25 yr shingles, premium finishes, Venetian Development Group is an industry leader in luxury homes.
Room Details:
| Room | Level | Length (m) | Width (m) | |||
|---|---|---|---|---|---|---|
| Great Rm | Main | 4.99 | 4.45 | Cathedral Ceiling | Hardwood Floor | W/O To Yard |
| Kitchen | Main | 5.30 | 2.31 | B/I Appliances | Hardwood Floor | Centre Island |
| Dining | Main | 4.45 | 3.05 | Cathedral Ceiling | Hardwood Floor | Pot Lights |
| Prim Bdrm | Main | 5.18 | 3.65 | W/I Closet | Hardwood Floor | 4 Pc Ensuite |
| Den | Main | 3.47 | 3.05 | Picture Window | Hardwood Floor | Pot Lights |
| Laundry | Main | B/I Closet | Access To Garage | Pot Lights | ||
| 2nd Br | 2nd | 3.84 | 3.35 | Large Window | Broadloom | Closet |
| 3rd Br | 2nd | 3.84 | 3.71 | Large Window | Broadloom | Closet |
