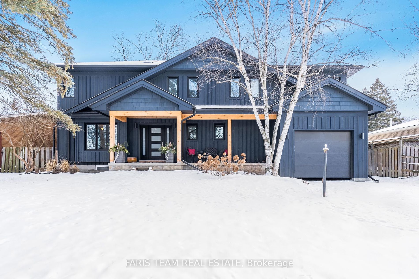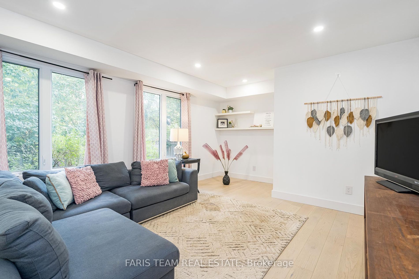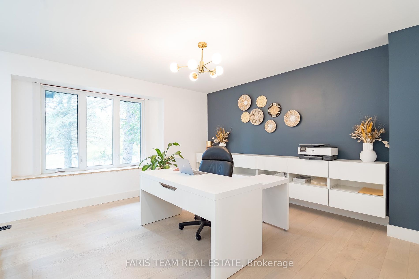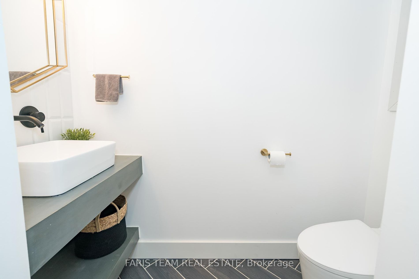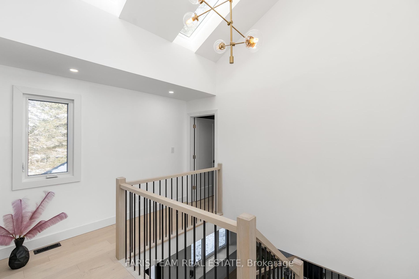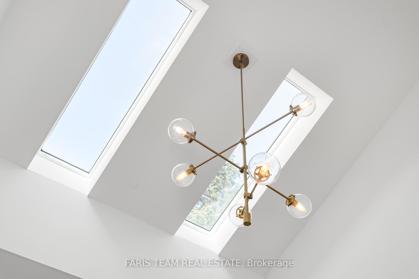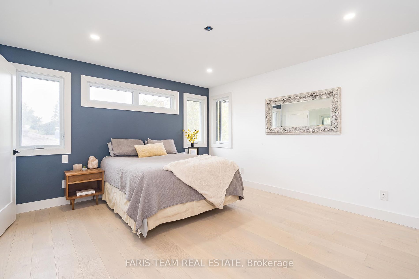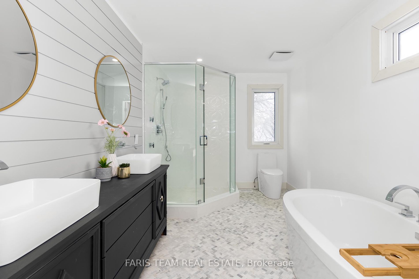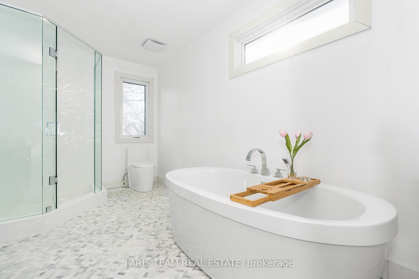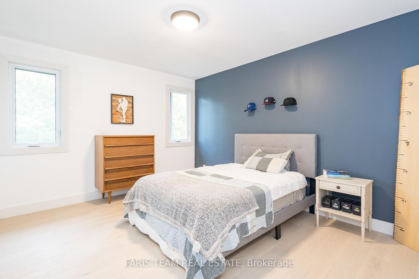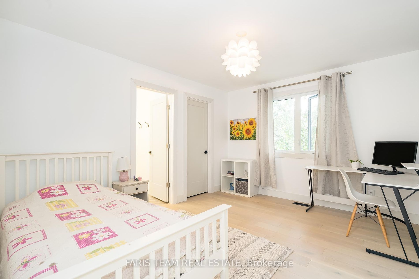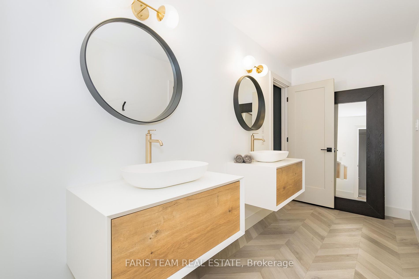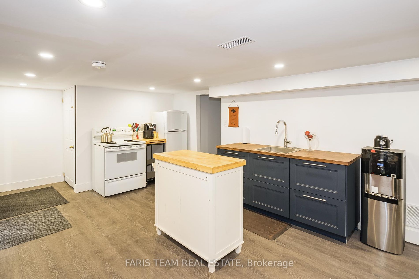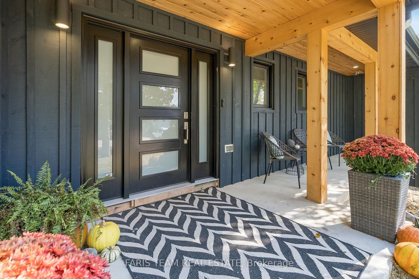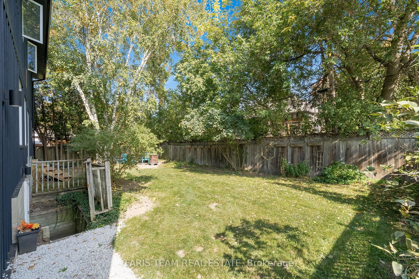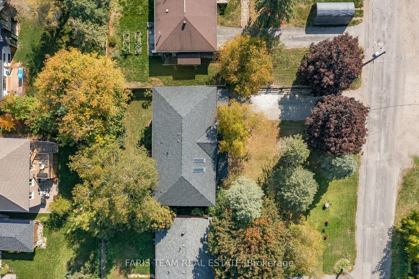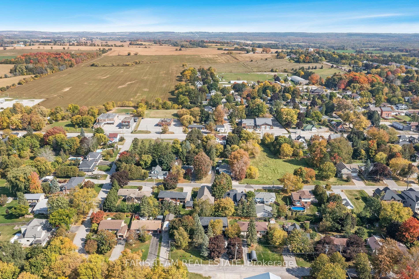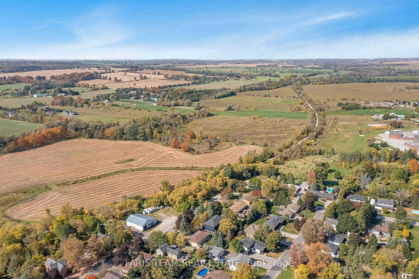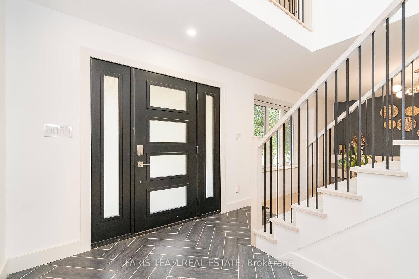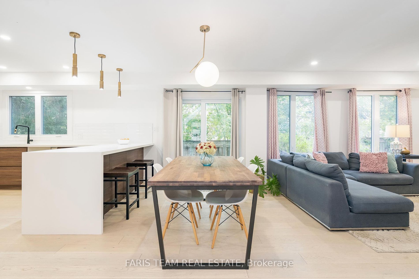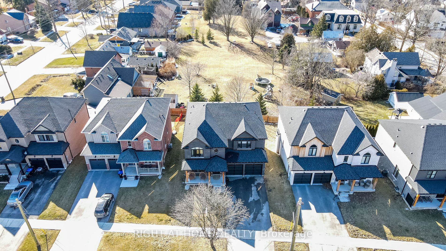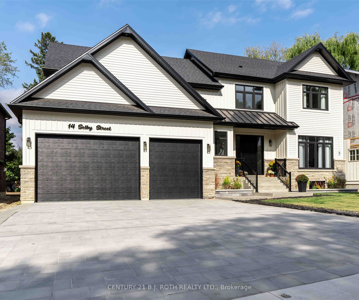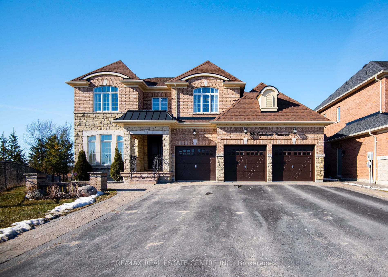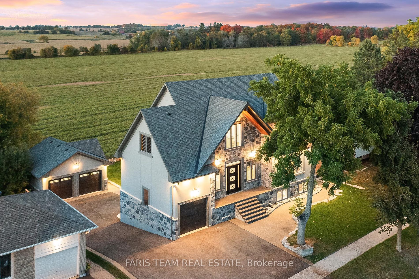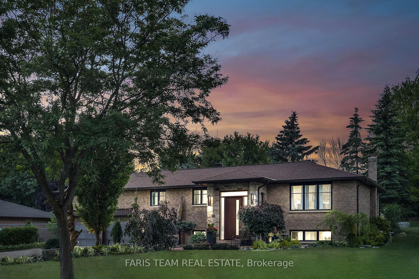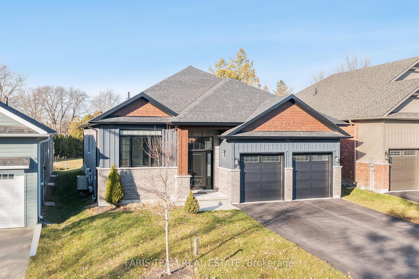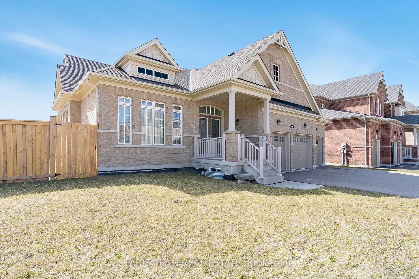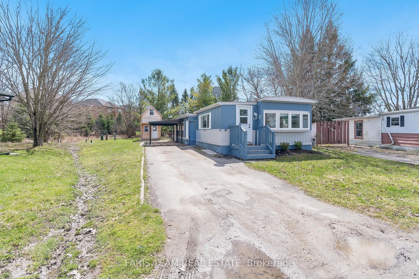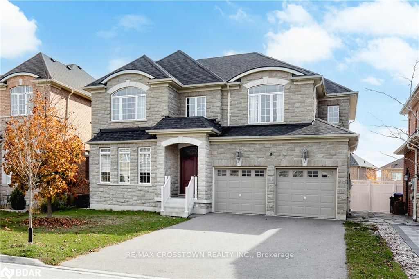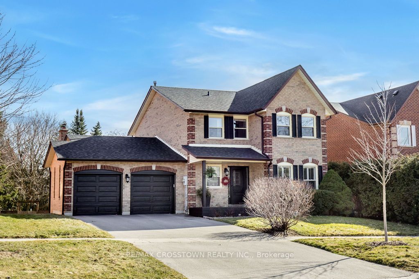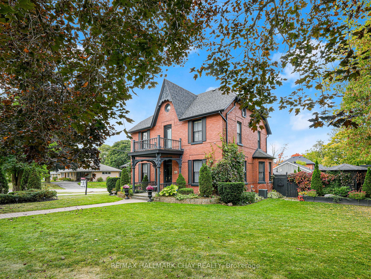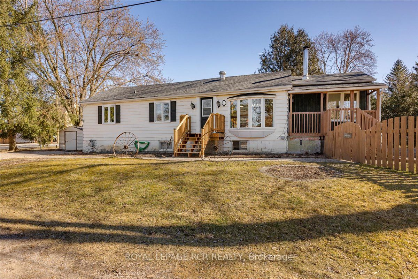19 George St
$1,189,900/ For Sale
Details | 19 George St
Top 5 Reasons You Will Love This Home: 1) Custom rebuilt 5-bedroom home (2019) resting on a private 60-foot-wide lot boasting a grand front porch and an elegant cathedral entryway with expansive skylights, and an oversized 33'2" x 13'3" garage 2) Stunning kitchen showcasing a large peninsula and quartz countertops with a waterfall edge 3) Beautifully crafted upper level highlighted by a primary bedroom with a walk-in closet and an ensuite bathroom with a soaker tub and a jetted walk-in shower, and the other upper bedrooms offering ensuite access 4) Peace of mind offered by a separate entrance leading to an in-law suite, complete with a 3-piece bathroom, a bedroom, and a kitchen 5) Enjoy outdoor living with the nearby Trans Canada Trail, tailored for snowmobiles, walking, and cycling, and easy commuter access, just minutes from Highway400, Tanger Outlet Mall, dining options, and local shopping opportunities. 3,534 fn.sq.ft. Age 56. Visit our website for more detailed information.
Room Details:
| Room | Level | Length (m) | Width (m) | |||
|---|---|---|---|---|---|---|
| Kitchen | Main | 3.96 | 2.82 | Stainless Steel Appl | Hardwood Floor | Recessed Lights |
| Breakfast | Main | 4.40 | 3.96 | Open Concept | Hardwood Floor | W/O To Deck |
| Dining | Main | 4.01 | 3.93 | Large Window | Hardwood Floor | |
| Living | Main | 4.90 | 3.96 | Recessed Lights | Hardwood Floor | Large Window |
| Mudroom | Main | 3.98 | 2.69 | Window | Porcelain Floor | |
| Prim Bdrm | 2nd | 4.58 | 3.94 | 5 Pc Ensuite | Hardwood Floor | W/I Closet |
| Br | 2nd | 3.96 | 3.38 | 3 Pc Ensuite | Hardwood Floor | W/I Closet |
| Br | 2nd | 4.67 | 3.79 | Semi Ensuite | Hardwood Floor | Window |
| Br | 2nd | 3.96 | 3.38 | Semi Ensuite | Hardwood Floor | W/I Closet |
| Laundry | 2nd | Ceramic Floor | ||||
| Kitchen | Bsmt | 7.00 | 3.84 | Vinyl Floor | ||
| Family | Bsmt | 4.93 | 3.84 | Vinyl Floor |
