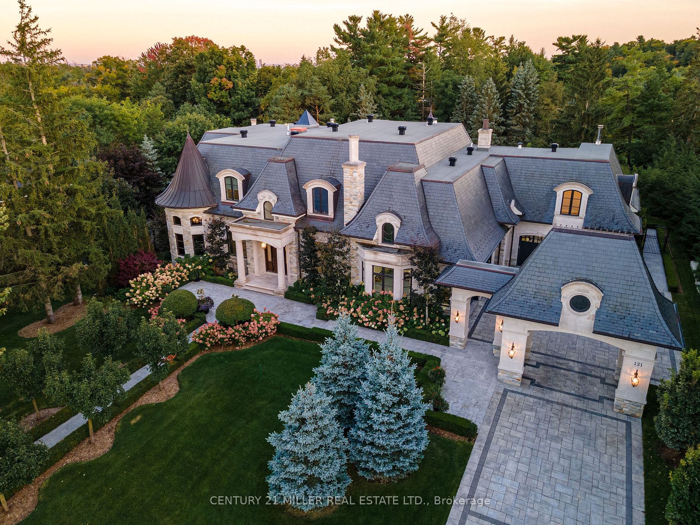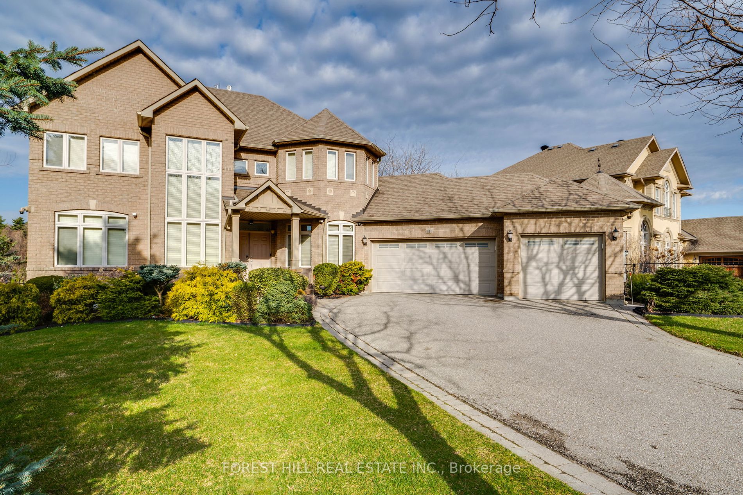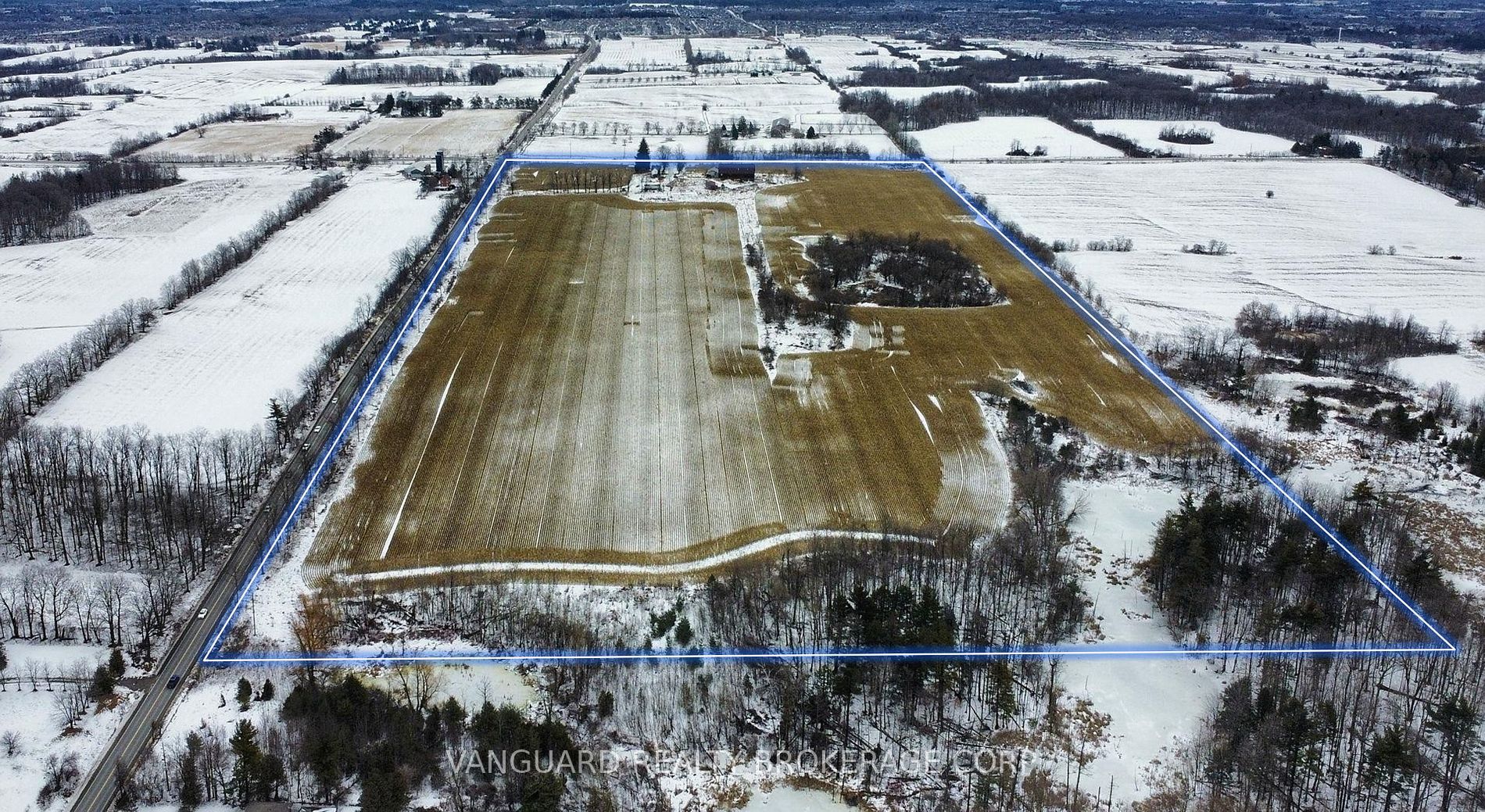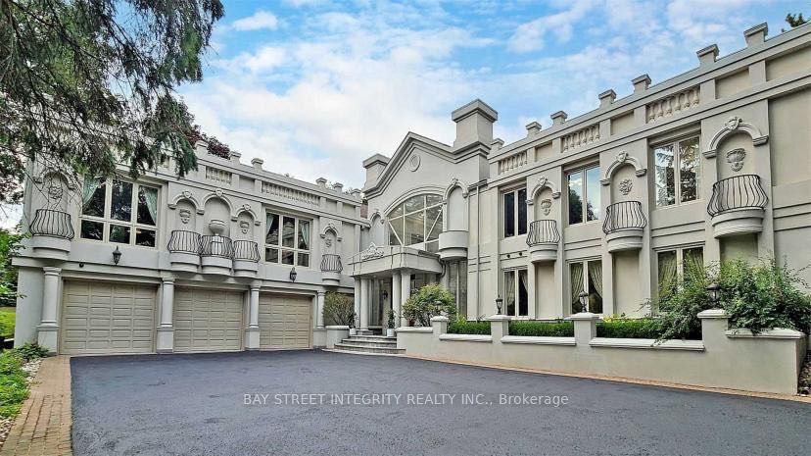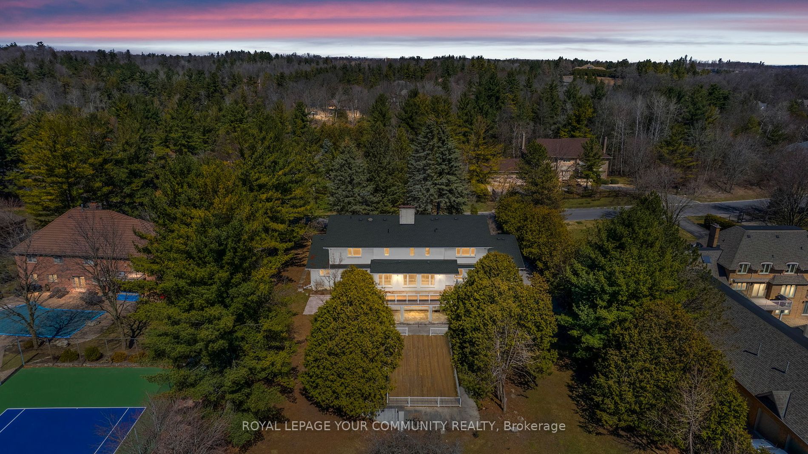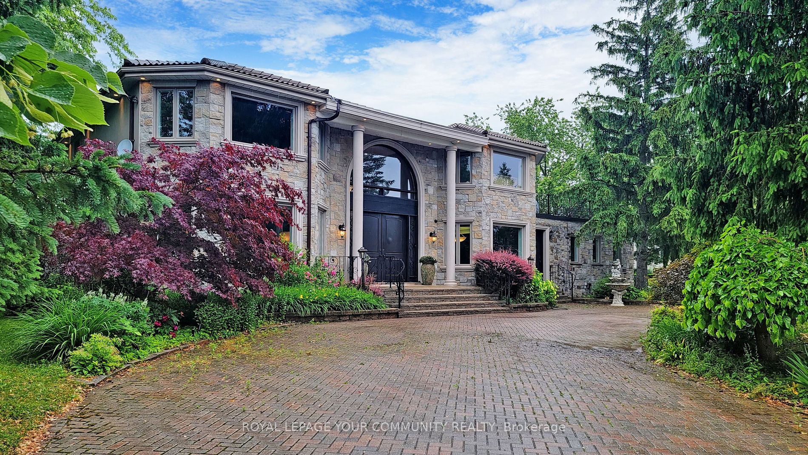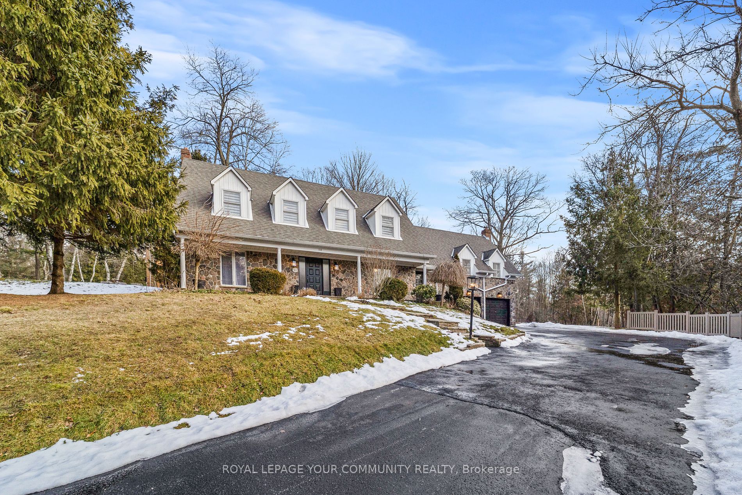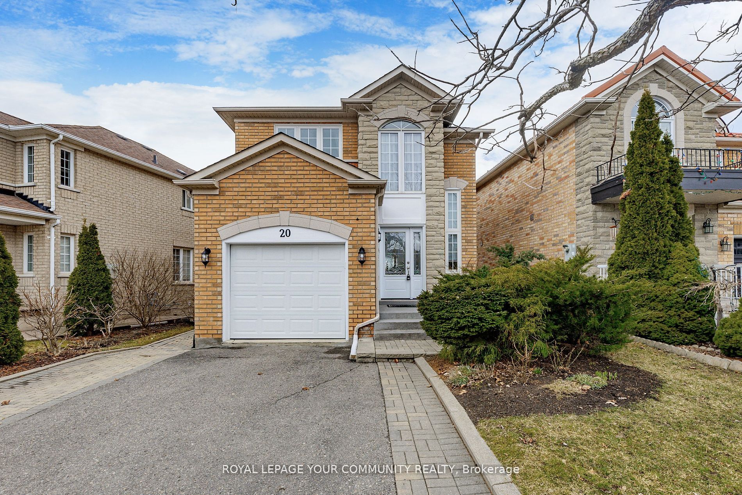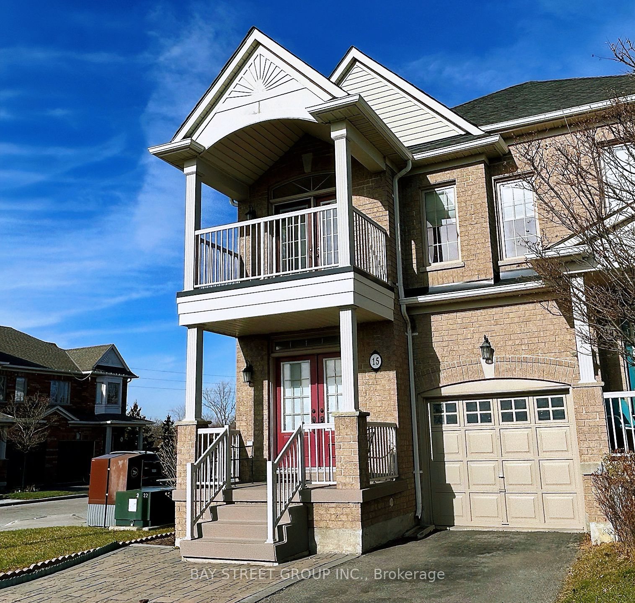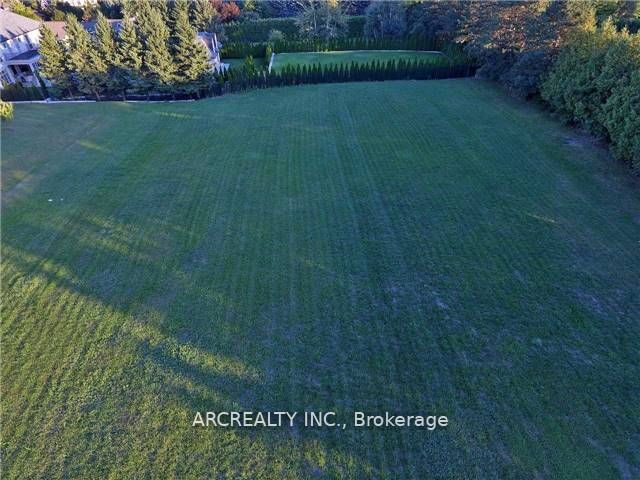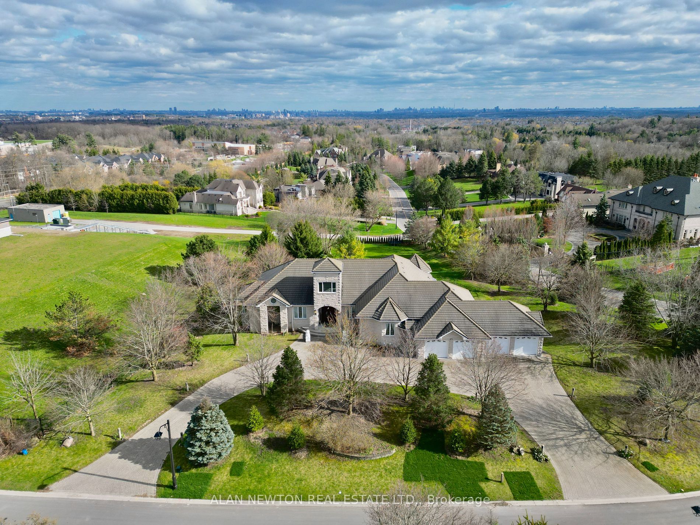12301 Keele St
$3,098,000/ For Sale
Details | 12301 Keele St
Country Living In The City! Custom Built Range Style Bungalow On Approximately 2.01 Acres Surrounded By Mature Trees. It Features 3 Bedrooms And Finished Basement With Large Recreational Room, Bedroom, Office and R/I Room For Kitchen. This Bungalow Offers Open Concept Layout With Multiple Fireplaces, Vaulted Ceiling In Family Rm With Walk Out To Large Deck, Over Sized Double Car Garage, Finished Basement With Laminate Floors (2023), Sauna (As Is Condition) & Outside 16X12 Shed. 2-3 Mins Drive to King City Go Station.
Fridge, Dishwasher, Stove, Microwave, Washer, Dryer; Elf's, Window Blinds/Shutters, Central Vacuum And Equipment, Outside Shed; Water Filtration System 2018; 2 Garage Door Openers/Remotes. 2020 Pictures.
Room Details:
| Room | Level | Length (m) | Width (m) | |||
|---|---|---|---|---|---|---|
| Kitchen | Main | 3.70 | 3.25 | Ceramic Floor | Stainless Steel Appl | Family Size Kitchen |
| Breakfast | Main | 4.90 | 2.84 | Ceramic Floor | Pantry | W/O To Yard |
| Dining | Main | 3.65 | 3.40 | Crown Moulding | Hardwood Floor | French Doors |
| Living | Main | 5.24 | 4.65 | Crown Moulding | Hardwood Floor | Fireplace |
| Family | Main | 5.10 | 5.05 | Vaulted Ceiling | Hardwood Floor | Fireplace |
| Prim Bdrm | Main | 5.28 | 4.10 | 5 Pc Ensuite | Hardwood Floor | W/I Closet |
| 2nd Br | Main | 3.90 | 2.64 | Semi Ensuite | Hardwood Floor | Double Closet |
| 3rd Br | Main | 3.44 | 3.30 | Semi Ensuite | Hardwood Floor | Double Closet |
| Br | Bsmt | 3.71 | 3.53 | Closet | Laminate | Window |
| Office | Bsmt | 2.83 | 2.35 | Window | Laminate | |
| Rec | Bsmt | 10.70 | 8.32 | Window | Laminate | Sauna |
| Other | Bsmt | 5.72 | 3.75 | Window | Laminate |

