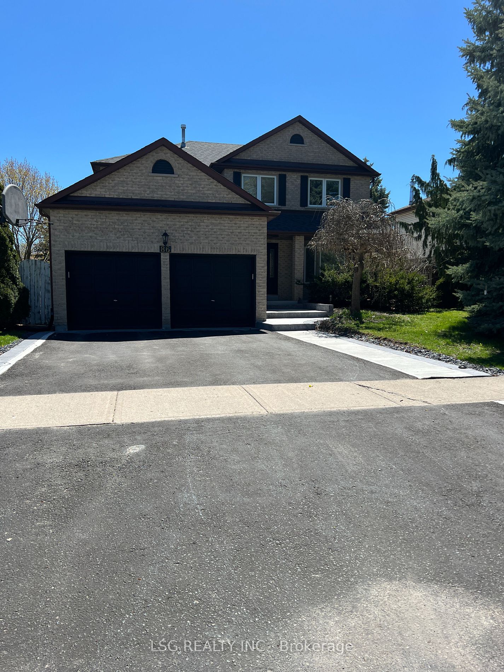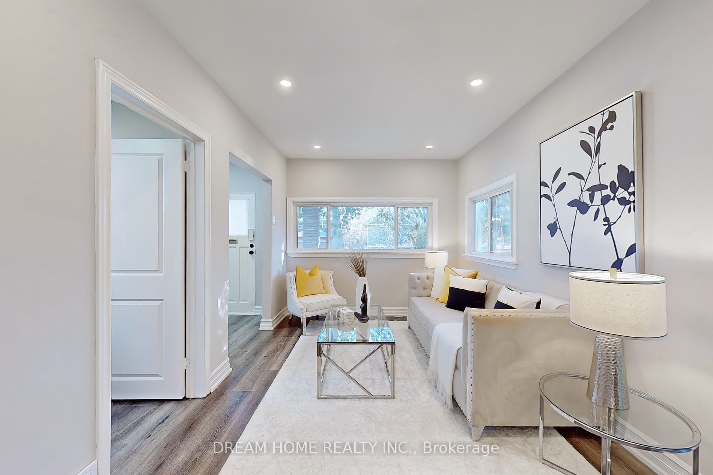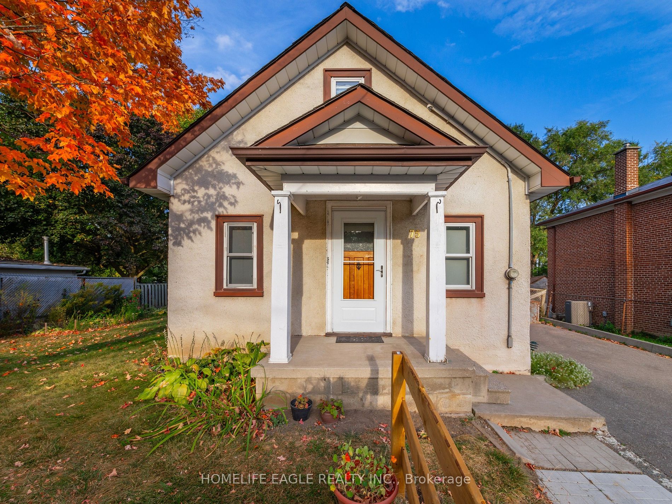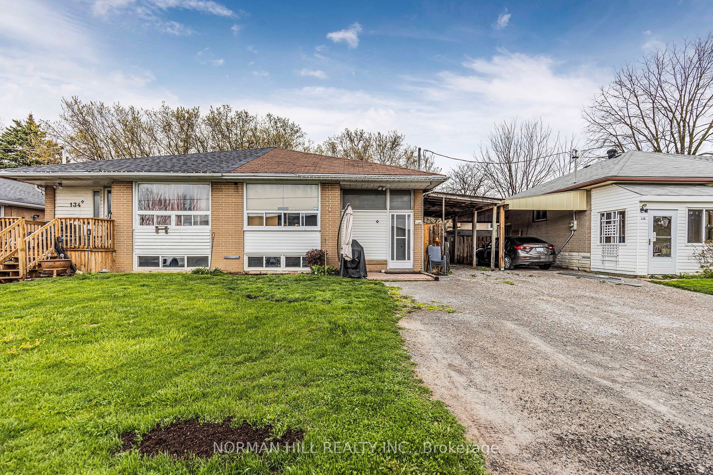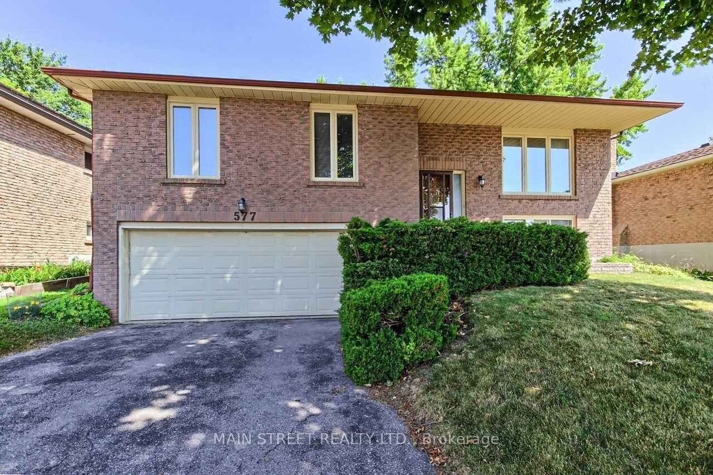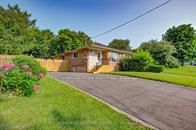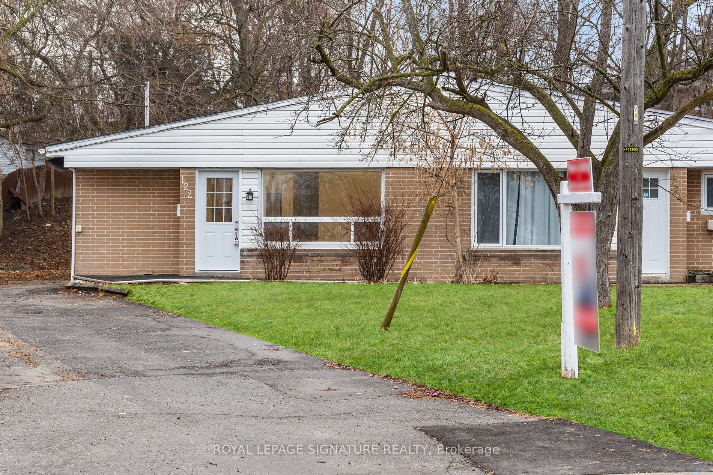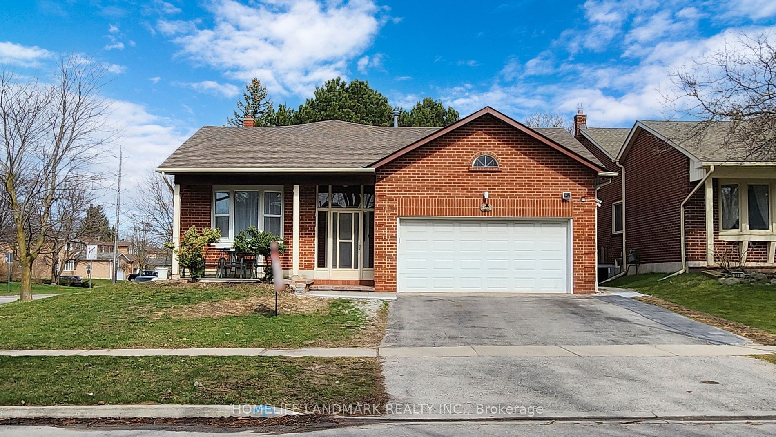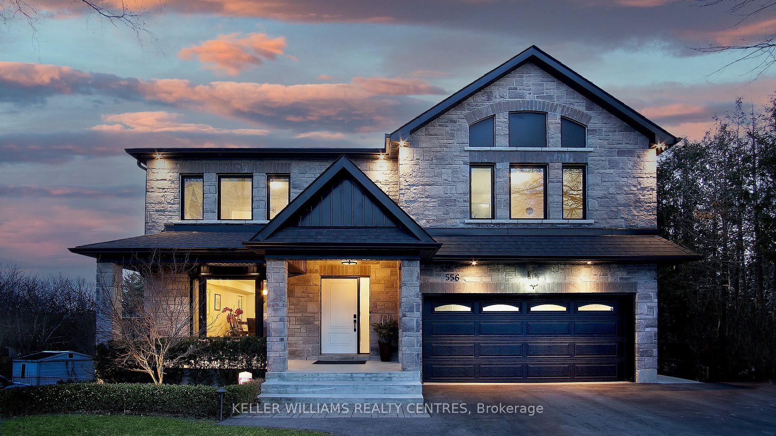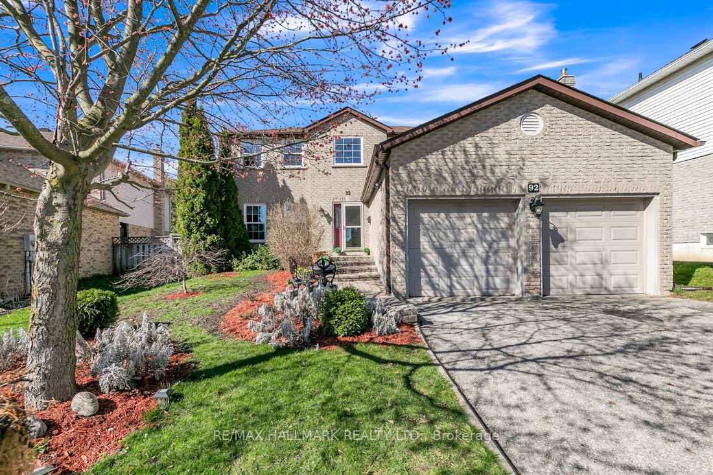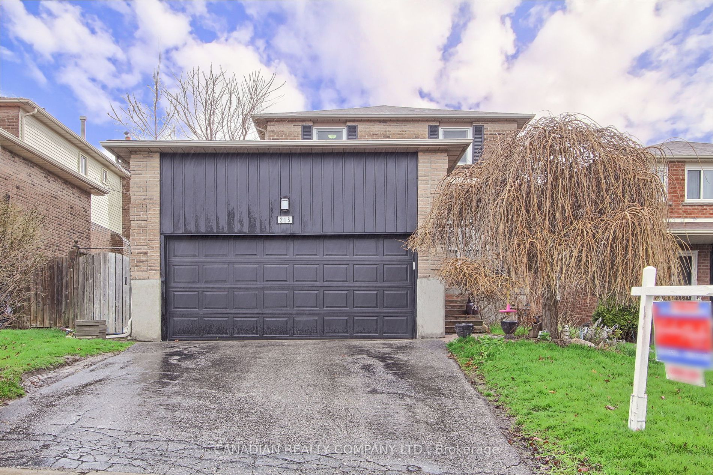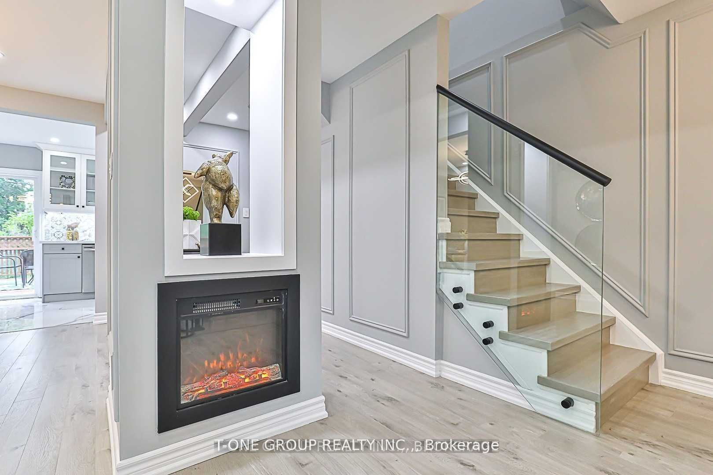86 Stiver Dr
$1,549,000/ For Sale
Details | 86 Stiver Dr
Welcome to your dream home on Bristol Rd & Yonge St! This fully renovated masterpiece boasts high-quality craftsmanship and premium materials throughout. Step into luxury with high-end ceramic tiles adorning the bathrooms and kitchen, complemented by a stunning one-piece marble slab on the island. The kitchen features top-of-the-line cabinetry, fixtures, and matching marble countertops with a stylish backsplash. with brand new Samsung appliances, including a washer and dryer in the basement, this home offers modern convenience at every turn. Enjoy the elegance of 8MM engineering wood floors, modern stairs with sleek railings, and ambient pot lights throughout, accentuated by trendy chandeliers in the bdrs.basement two-bedroom apartment with separate entry. With a new roof, shed storage in the backyard, and proximity to Yonge St. TTC and highly-rated schools, this is the epitome of refined living. Don't miss out on the opportunity to make this exquisite residence your own!
New appliances
Room Details:
| Room | Level | Length (m) | Width (m) | |||
|---|---|---|---|---|---|---|
| Family | Main | Fireplace | Hardwood Floor | W/O To Garden | ||
| Living | Main | Bay Window | Hardwood Floor | Open Concept | ||
| Dining | Main | Bay Window | Hardwood Floor | O/Looks Backyard | ||
| Kitchen | Main | Breakfast Bar | Hardwood Floor | Granite Counter | ||
| Breakfast | Main | Combined W/Kitchen | Hardwood Floor | W/O To Patio | ||
| Prim Bdrm | 2nd | 5.50 | 3.50 | W/I Closet | Hardwood Floor | 4 Pc Ensuite |
| 2nd Br | 2nd | 3.12 | 3.32 | Double Closet | Hardwood Floor | B/I Closet |
| 3rd Br | 2nd | 3.31 | 3.41 | O/Looks Backyard | Hardwood Floor | |
| 4th Br | 2nd | 3.42 | 4.11 | Double Closet | Hardwood Floor | |
| 5th Br | Bsmt | 3.41 | 3.44 | Double Closet | Broadloom | French Doors |
| Kitchen | Bsmt | |||||
| Living | Bsmt |
