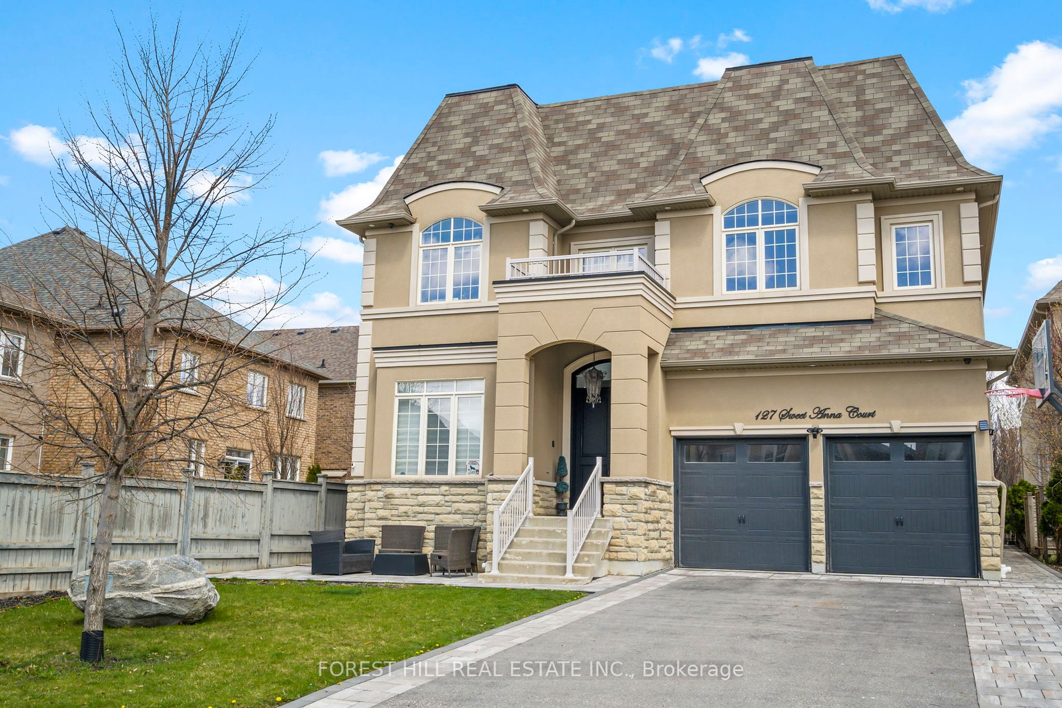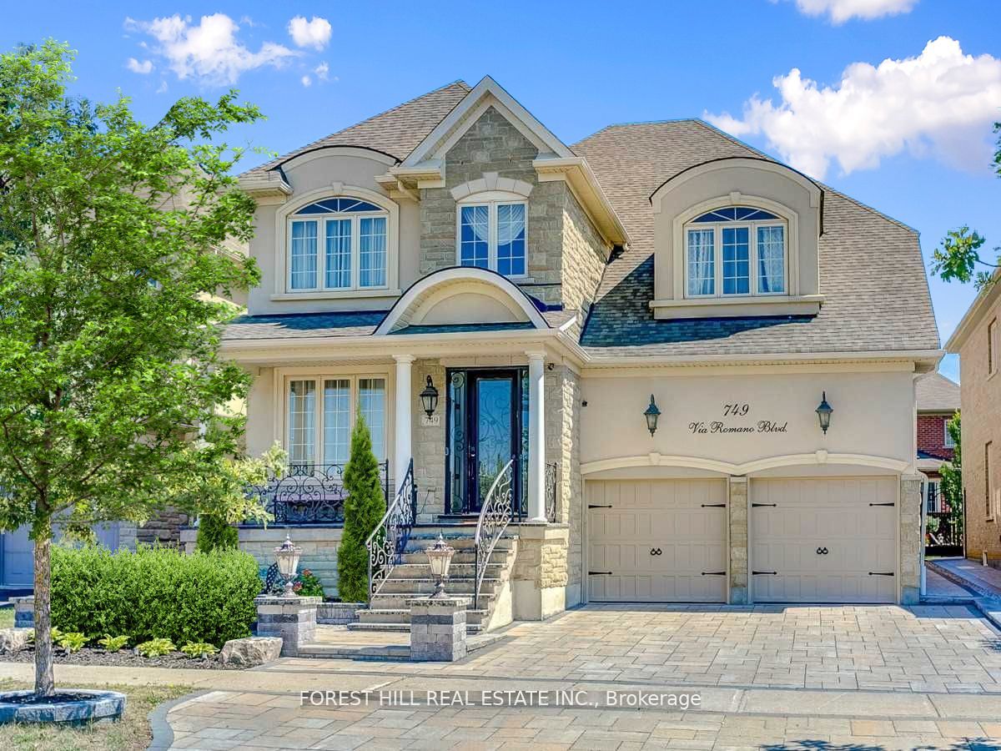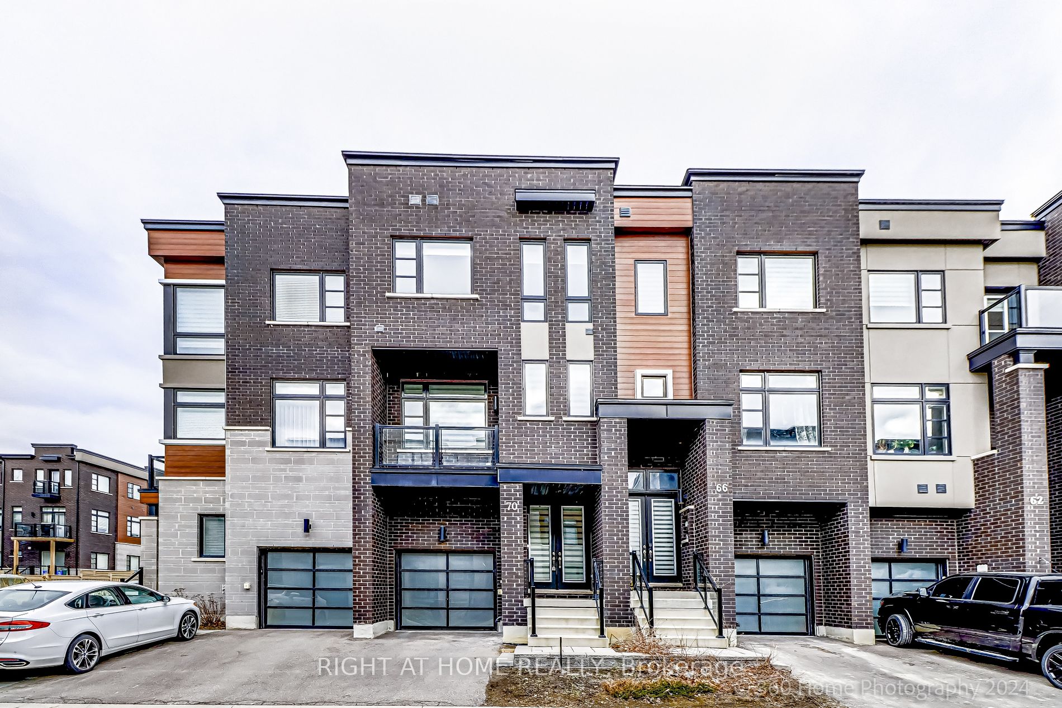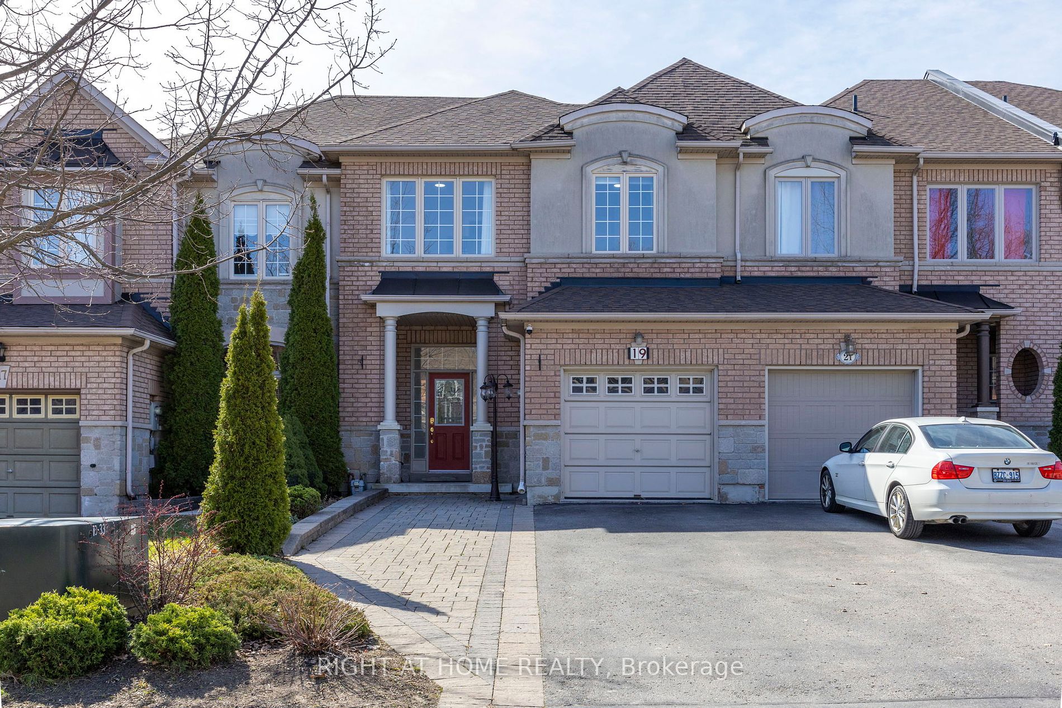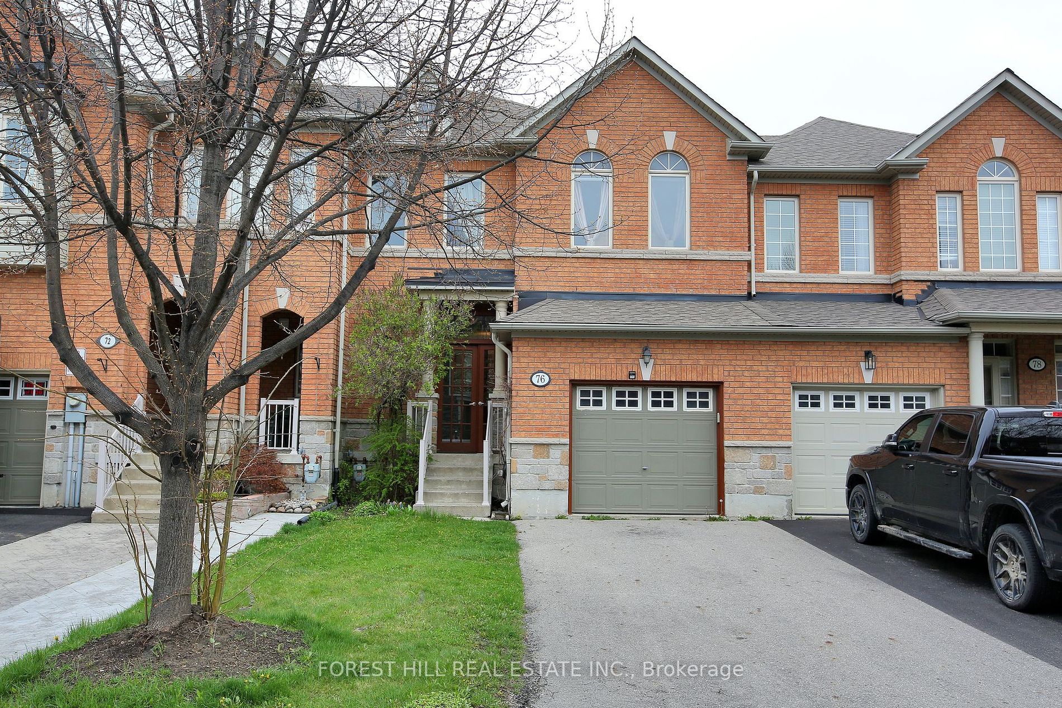459 Via Romano Blvd E
$3,990,000/ For Sale
Details | 459 Via Romano Blvd E
Located In Prestigious Patterson community Of Vaughan! This Property Boasts Luxurious Living At Its Finest. With An Impressive Depth of 138 Ft, This 2-Story Estate Spans Around 4312 Sq Ft & A 3-car Garage. Valued at $350,000 in Upgrades, This Home Exudes Opulence throughout. With 10 Ft Ceiling On Main & 9 Ft On 2nd Flr, Hardwood Flr, Pot Lights And Crown moldings! Grand foyer exudes modern sophistication The Open-Concept Living And Dining Room, leading directly to the gourmet kitchen. Adorned with solid wood cabinetry and top-of-the-line built-in appliances, the kitchen features a custom-designed central island, epitomizing the essence of luxury living. Spacious family room complements the kitchen, providing an ideal space for relaxation and entertainment. 2nd Flr Featured W/5 Generously-sized Bedrooms All With Ensuites! The Master Bedroom Offers Indulgent luxury with a spacious layout and lavish ensuite.Basement Finished W/walkout To Backyard. With An Expansive Recreational Area,Bedroom W/Ensuites, And Kitchen Is Almost Finsihed!
Master Bedroom bathroom has heating floor.
Room Details:
| Room | Level | Length (m) | Width (m) | |||
|---|---|---|---|---|---|---|
| Living | Ground | 3.65 | 4.26 | Combined W/Dining | Hardwood Floor | Coffered Ceiling |
| Dining | Ground | 3.65 | 3.65 | Combined W/Living | Hardwood Floor | Coffered Ceiling |
| Breakfast | Ground | 4.87 | 6.76 | Combined W/Kitchen | Porcelain Floor | W/O To Yard |
| Kitchen | Ground | 5.18 | 5.48 | Gas Fireplace | Hardwood Floor | Coffered Ceiling |
| Den | Ground | 3.65 | 3.81 | Coffered Ceiling | Hardwood Floor | French Doors |
| Prim Bdrm | 2nd | 5.18 | 5.48 | 5 Pc Ensuite | Hardwood Floor | W/I Closet |
| 2nd Br | 2nd | 3.35 | 4.26 | 4 Pc Ensuite | Hardwood Floor | W/I Closet |
| 3rd Br | 2nd | 3.65 | 5.68 | 4 Pc Ensuite | Hardwood Floor | Double Closet |
| 4th Br | 2nd | 3.81 | 5.58 | 3 Pc Ensuite | Hardwood Floor | Double Closet |
| 5th Br | 2nd | 3.20 | 4.26 | 3 Pc Ensuite | Hardwood Floor | Double Closet |
| Rec | Bsmt | 11.83 | 8.81 | Open Concept | W/O To Garden | Combined W/Kitchen |
| Br | Bsmt | 5.20 | 6.07 | 4 Pc Ensuite | Broadloom | Above Grade Window |


