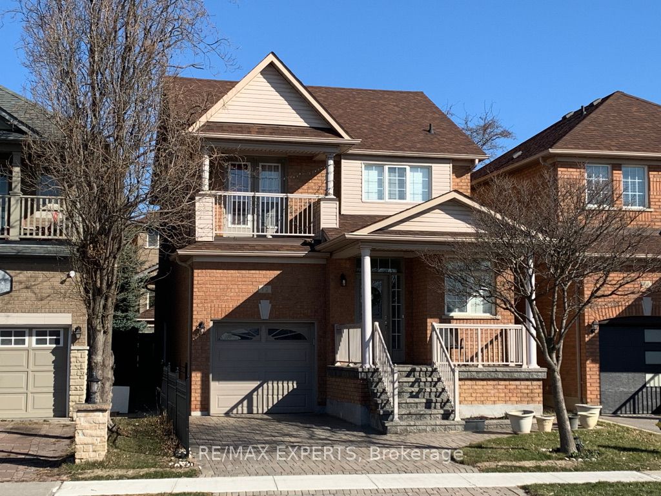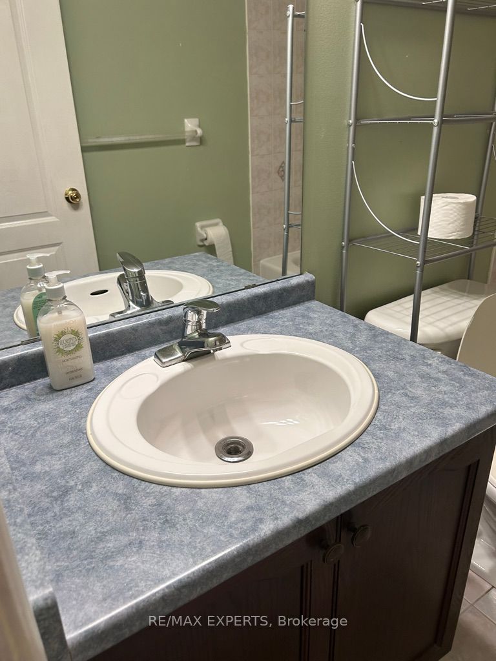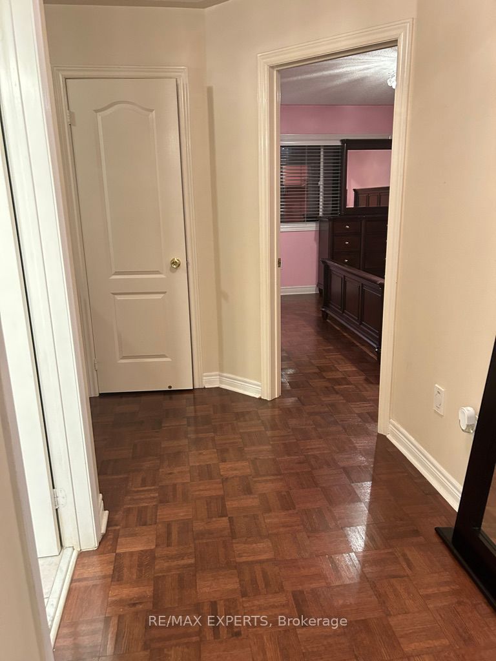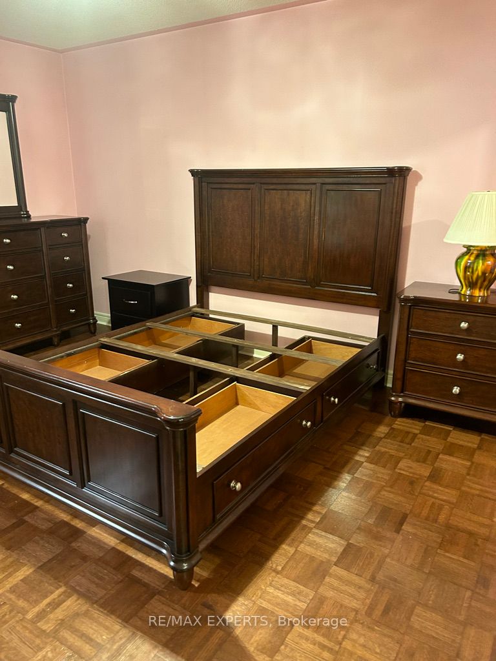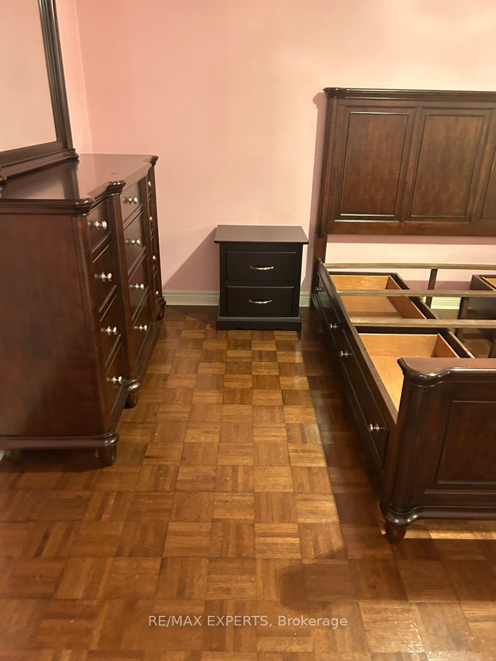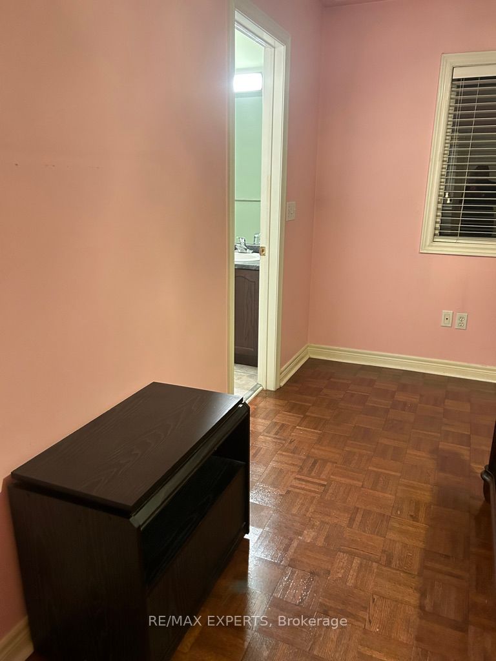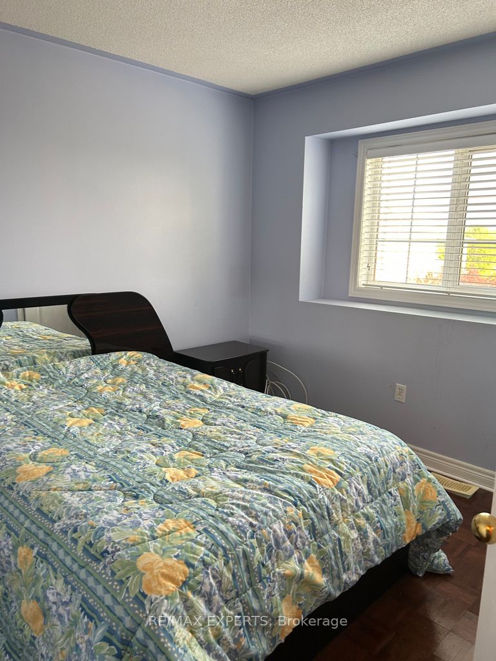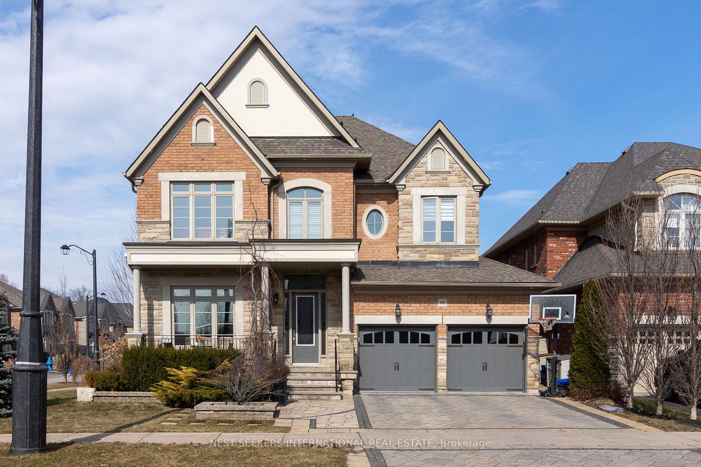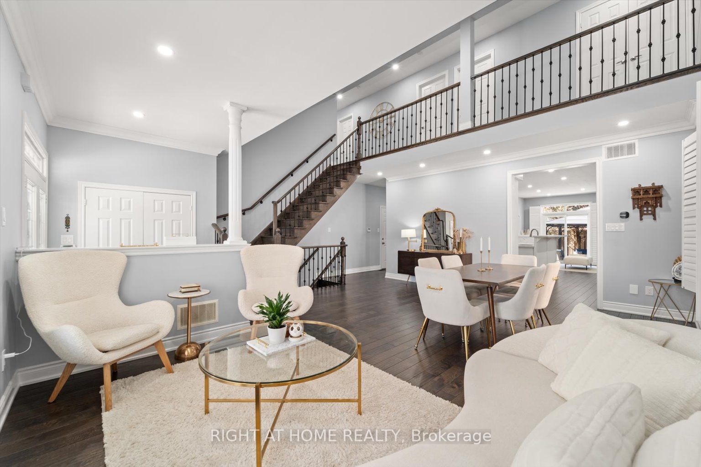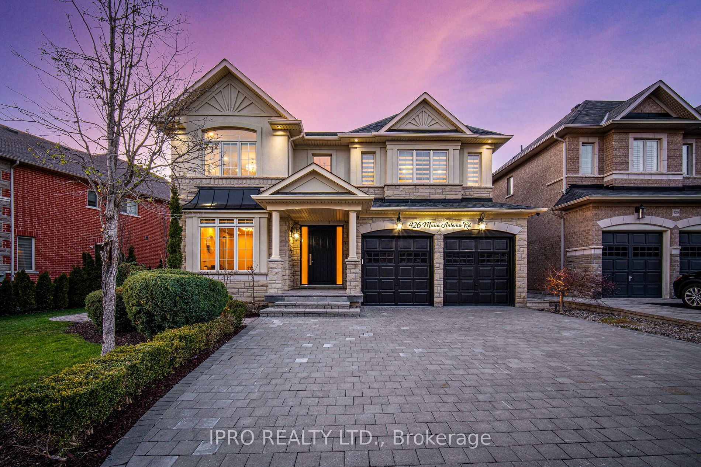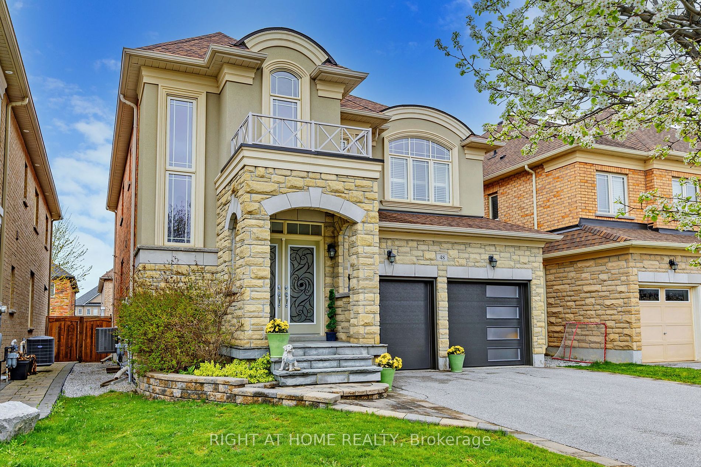12 Hawkview Blvd
$1,299,000/ For Sale
Details | 12 Hawkview Blvd
Ideally situated near amenities & transportation this home lives large! The main home is accented with richly stained parquet flooring & stairs & pickets. The breakfast area overlooks the great room & has a walkout to a deck while the spacious great room offers a cozy gas fireplace. There is lots of cupboard & counter space in the modern kitchen area & ceramic flooring & backsplash. This level is complete with a separate dining room & two piece powder room. Upstairs are three generous bedrooms all with the same parquet flooring & the primary bedroom has a four piece ensuite & walk in closet. The second bedroom has a door to an exterior balcony. A separate entrance leads to a basement* with a large second kitchen, 3 piece washroom, bedroom & cold room. There is a backyard deck, interlocking driveway & leaded glassed front door. This home is perfectly located near school, shopping, banks, transportation, highway access & minutes to Vaughan Mills mall.
The roof was re-shingled maybe within the last 5 years, and furnace & central air installed in 2024 *Seller & agent make no representation to the retrofit status*
Room Details:
| Room | Level | Length (m) | Width (m) | |||
|---|---|---|---|---|---|---|
| Great Rm | Ground | 4.19 | 3.70 | Gas Fireplace | Parquet Floor | |
| Dining | Ground | 4.12 | 3.57 | Parquet Floor | ||
| Kitchen | Ground | 3.04 | 2.73 | Ceramic Back Splash | Ceramic Floor | |
| Breakfast | Ground | 3.02 | 2.53 | O/Looks Backyard | Ceramic Floor | Walk-Out |
| Prim Bdrm | 2nd | 4.61 | 3.51 | 4 Pc Ensuite | Parquet Floor | W/I Closet |
| 2nd Br | 2nd | 3.10 | 3.07 | Walk-Out | Parquet Floor | Colonial Doors |
| 3rd Br | 2nd | 3.17 | 2.85 | Colonial Doors | Parquet Floor | Closet |
| Kitchen | Bsmt | 5.45 | 3.66 | Pot Lights | Eat-In Kitchen | |
| Br | Bsmt | 3.66 | 3.43 | 3 Pc Bath |
