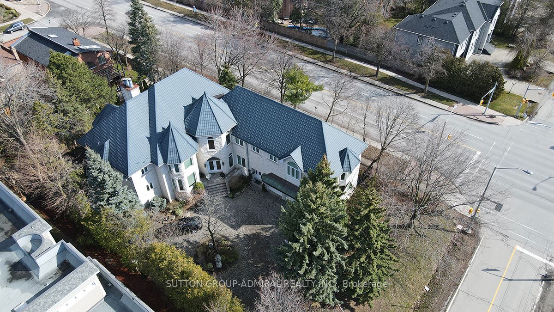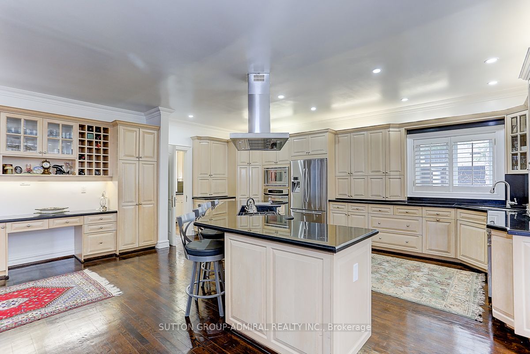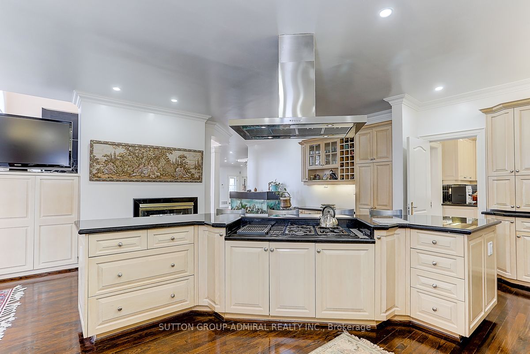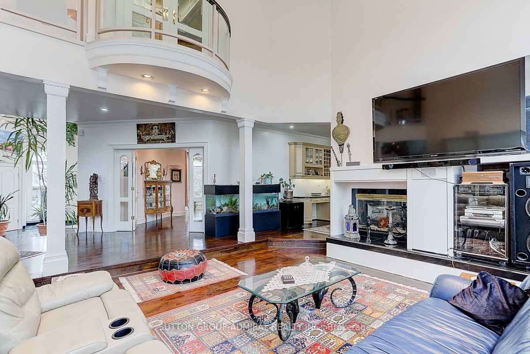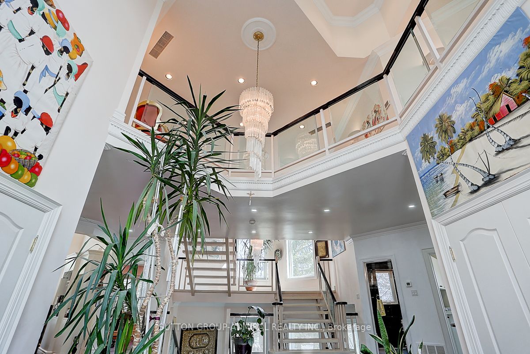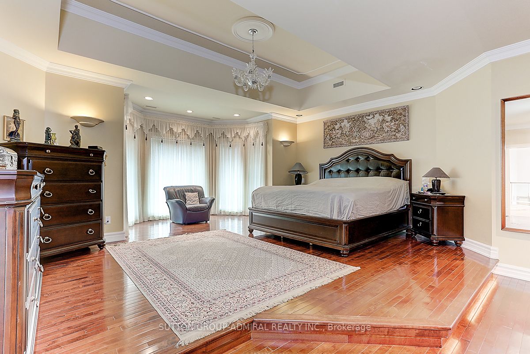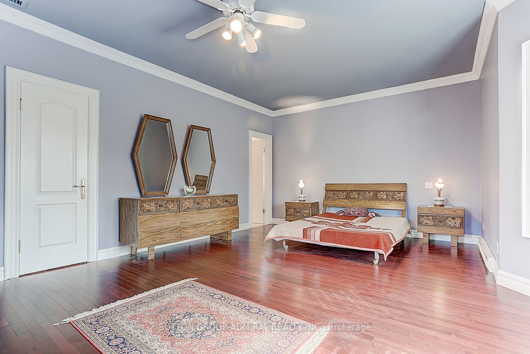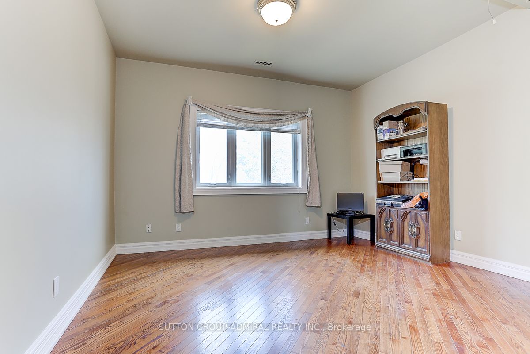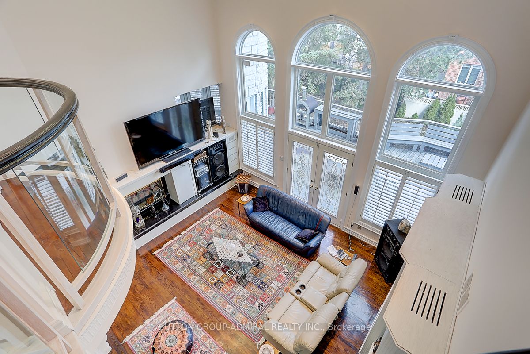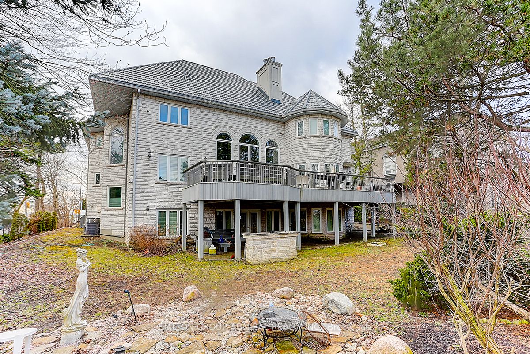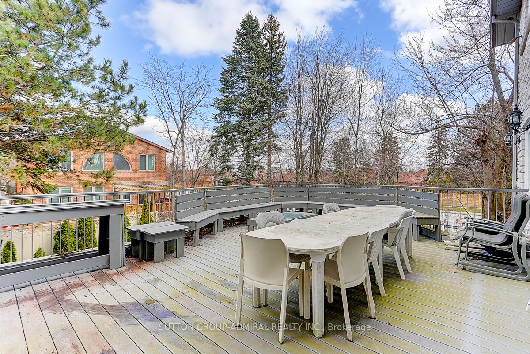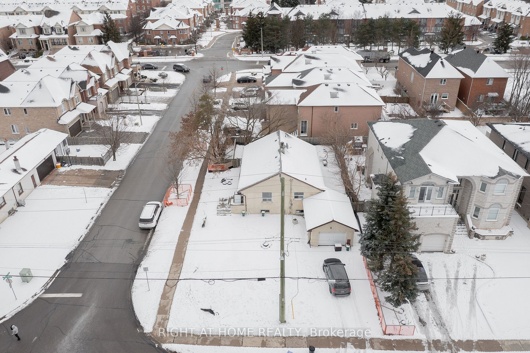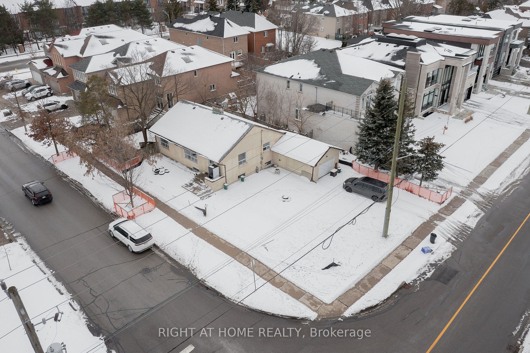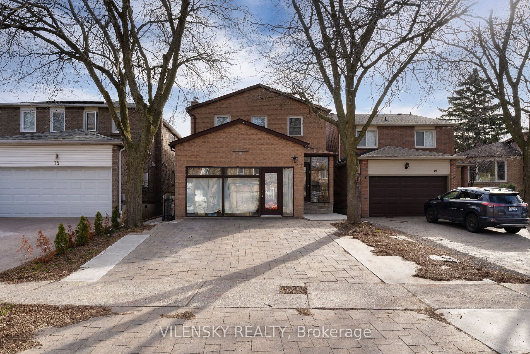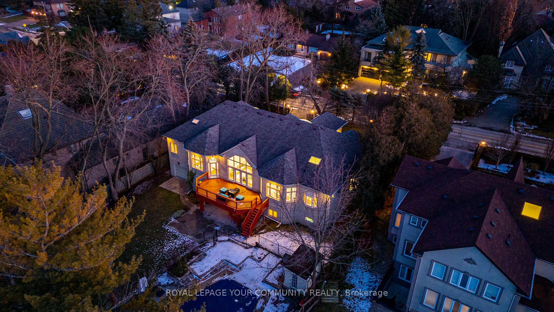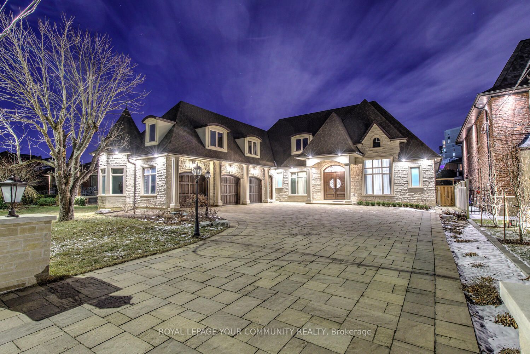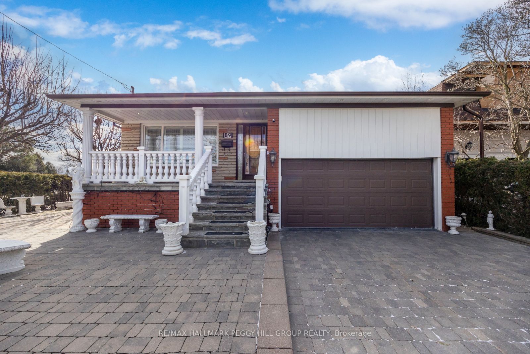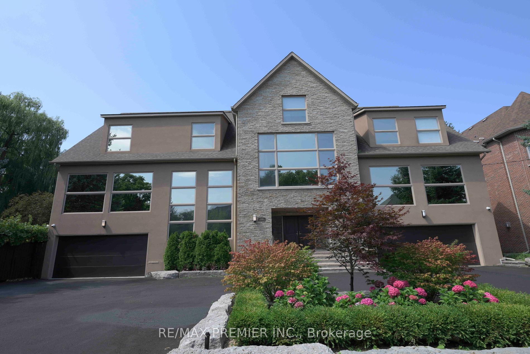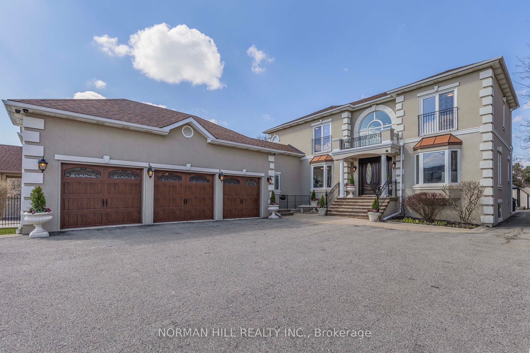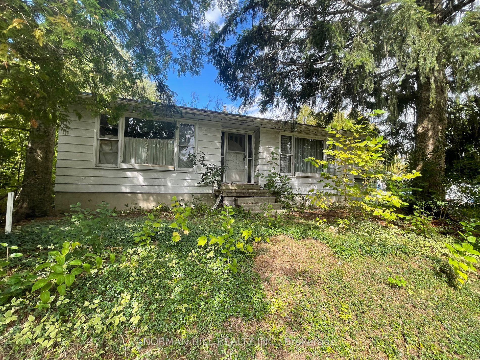206 Arnold Ave
$4,488,000/ For Sale
Details | 206 Arnold Ave
~ Welcome To Luxury On Arnold Avenue ~ Luxury Living On One Of Thornhill's Most Prestigious Streets! Stunning 2-Storey Estate Offering A Spacious 6,600 +2700 Sq Ft Of Living Space W/Walk-Out Above Ground Lower Level! Grand Formal Rooms, Perfect For Entertaining And Large Gatherings. This Incredible Custom Built Property Is A True Beauty Featuring Hardwood Floors Throughout, Amazing Space, And An Oversized Kitchen With Stainless Steel Appliances And Granite Countertops. Large Formal Dining And Living Rooms. This Estate Sits On A Huge 100X178 Ft Lot! Open Concept And Grand, Beautifully Done. Finished Walkout Basement, High Ceilings! 3-Car Garage with Oversized Circular Driveway, Metal Roof. Crown Mouldings And Trim, Grand Staircase With Overlook. Surrounded By Multi-Million Dollar Mansions! Excellent Proximity To Transportation, Top Ranked Schools, Parks & Shopping! Must Be Seen! Luxury Living At Its Finest!
Fridge, Stove, Dishwasher, Microwave, Washer & Dryer, All Elfs & Window Covering, All Doors & Windows (2015) Fence (2015), Deck (2017), 2 X Furnaces (1 Changed In 2015)
Room Details:
| Room | Level | Length (m) | Width (m) | |||
|---|---|---|---|---|---|---|
| Living | Ground | 4.39 | 4.72 | French Doors | Hardwood Floor | |
| Dining | Ground | 6.90 | 5.40 | French Doors | Hardwood Floor | |
| Family | Ground | 5.90 | 4.80 | Cathedral Ceiling | Hardwood Floor | Fireplace |
| Kitchen | Ground | 6.10 | 6.00 | B/I Appliances | Hardwood Floor | Centre Island |
| Breakfast | Ground | 6.10 | 6.00 | Combined W/Kitchen | Hardwood Floor | 2 Way Fireplace |
| Library | Ground | 4.12 | 3.96 | Large Window | Hardwood Floor | |
| Prim Bdrm | 2nd | 12.85 | 5.66 | Hardwood Floor | 6 Pc Ensuite | Fireplace |
| 2nd Br | 2nd | 5.20 | 4.80 | 3 Pc Ensuite | Hardwood Floor | Large Window |
| 3rd Br | 2nd | 5.40 | 3.94 | Hardwood Floor | 4 Pc Ensuite | Large Window |
| 4th Br | 2nd | 6.73 | 6.74 | 3 Pc Bath | Hardwood Floor | Large Window |
| 5th Br | 2nd | 4.03 | 4.00 | Large Window | Hardwood Floor | |
| Br | Bsmt | 4.50 | 2.49 | Eat-In Kitchen | 3 Pc Bath | Walk-Out |
