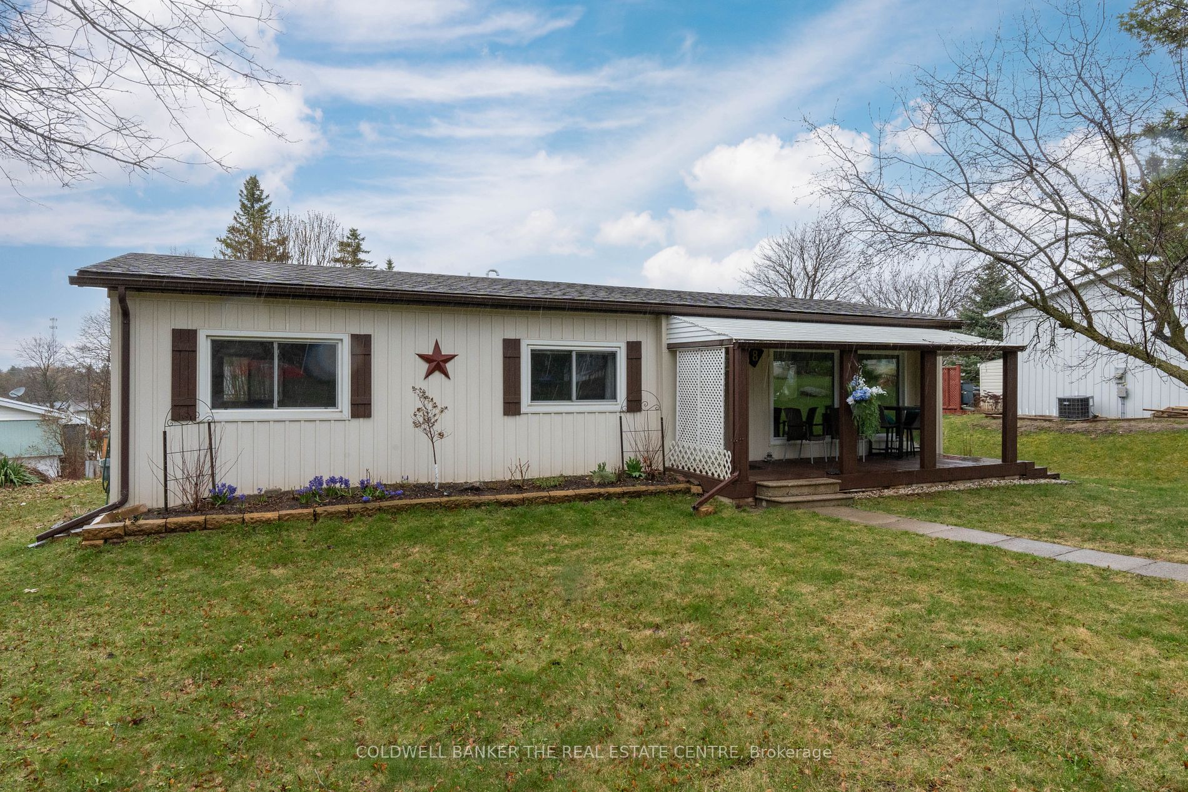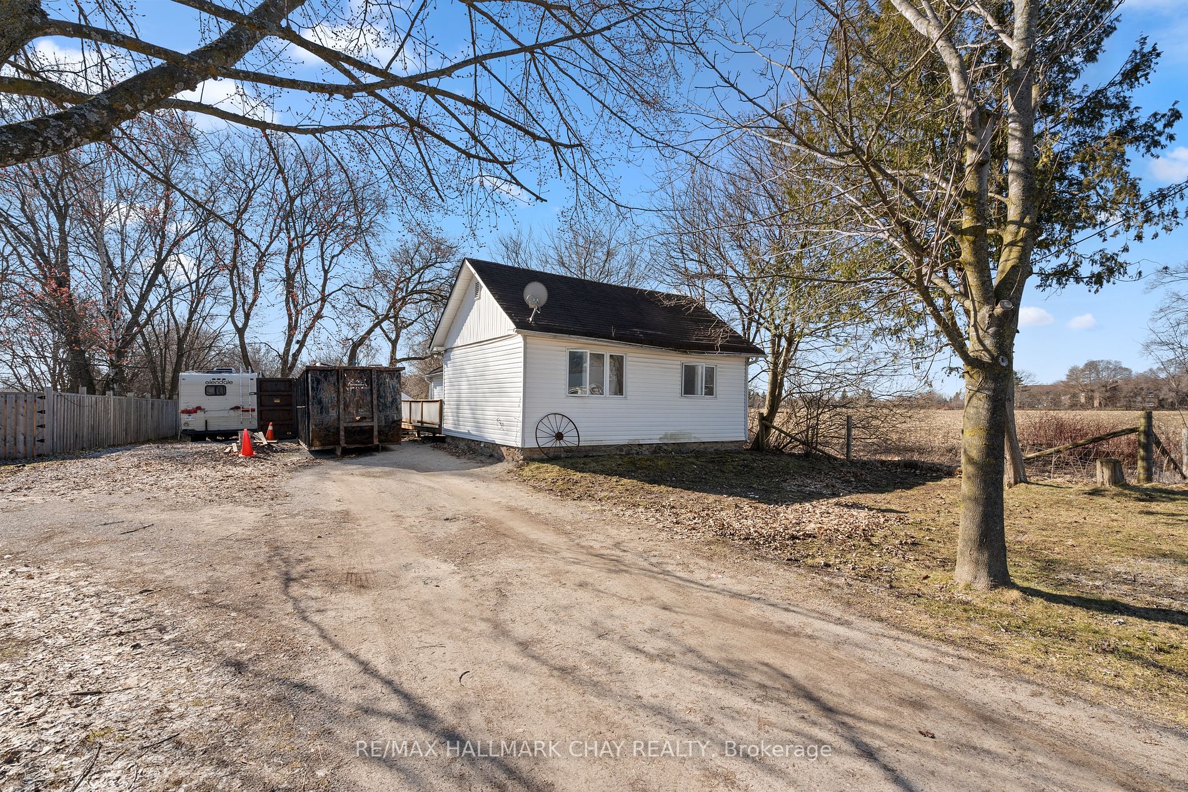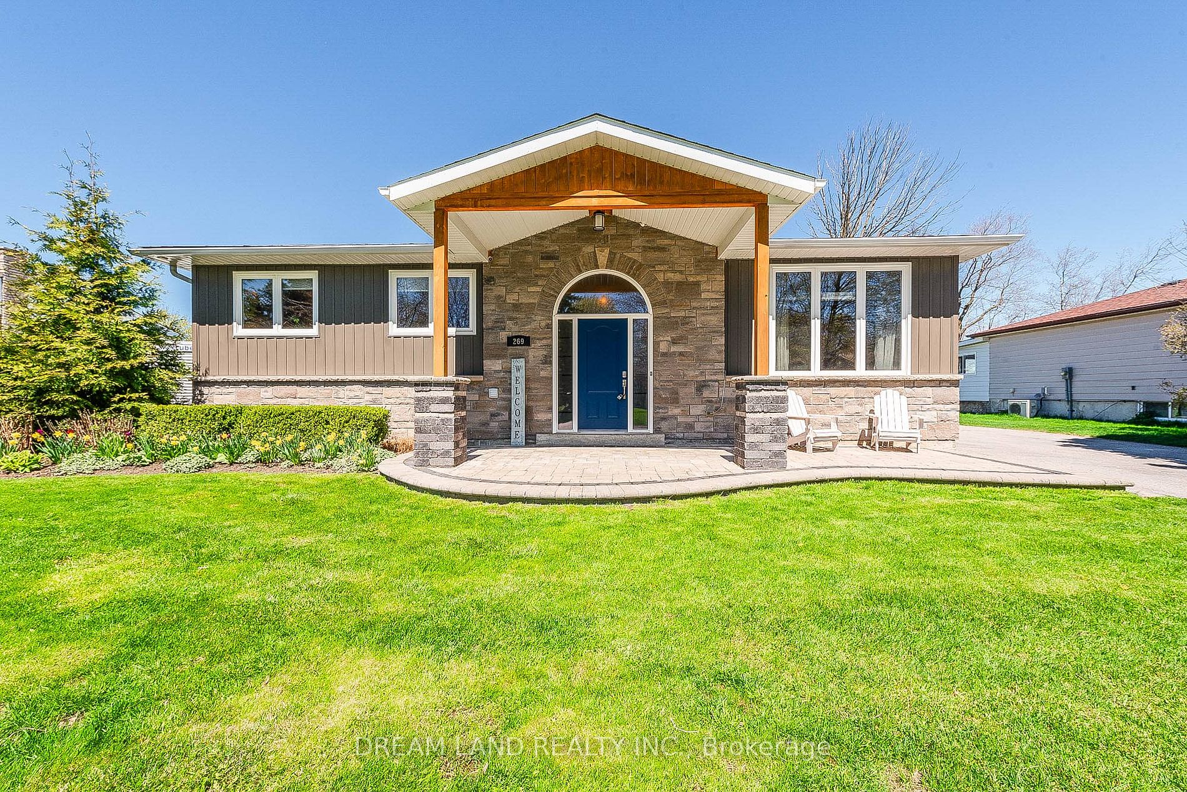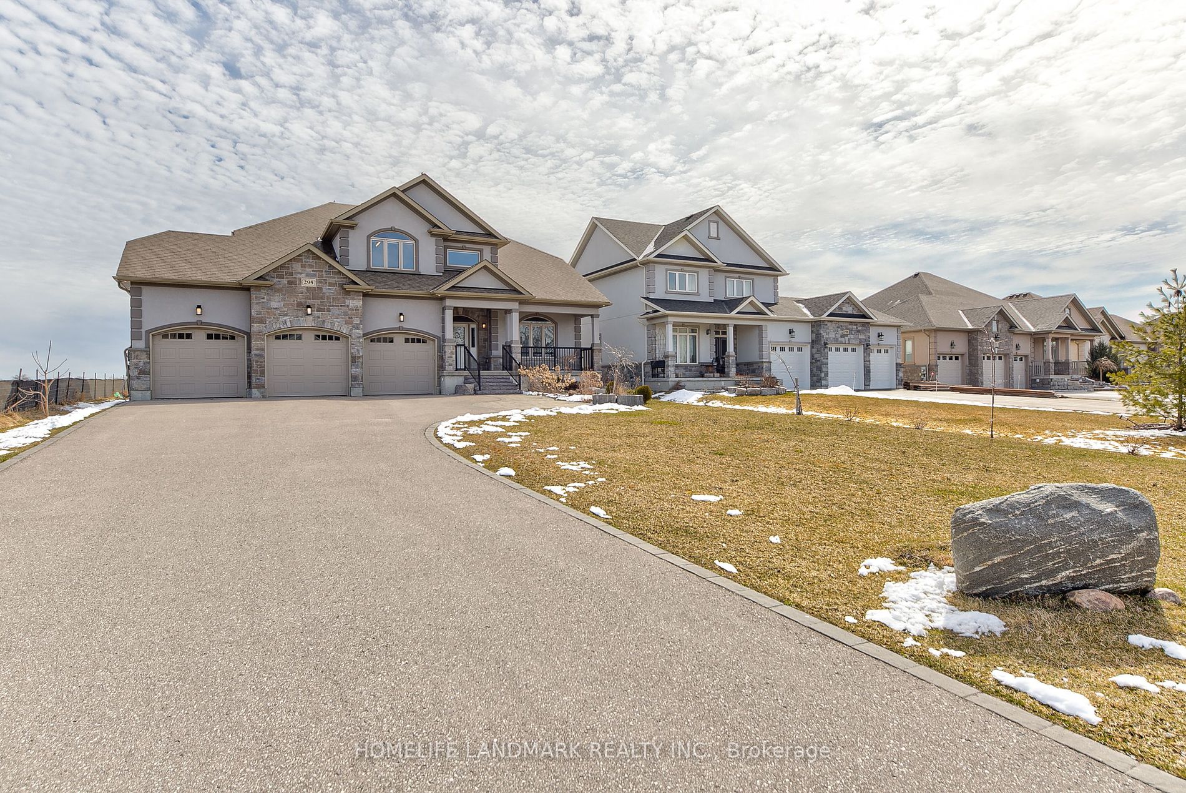319 Sunnybrae Ave
$1,869,999/ For Sale
Details | 319 Sunnybrae Ave
Welcome to this bright and spacious dream four bedroom home with three car garage on a premium estate sized lot in the highly desired and exclusive neighbourhood of Innisfil Estates. This beautifully designed and fully upgraded bungaloft features an open concept layout soaring with 20ft coffered ceilings in the great room, elegant wainscoting, hardwood floor throughout and a grand curved staircase with wall sconce lighting. Magnificent Chef's kitchen with built in high-end appliances, industrial sized fridge, quartz countertops and bar for entertaining. Enjoy the convenience of a large primary bedroom with walkout to backyard, and ensuite oasis. Two large bedrooms and full four piece bathroom on the upper level loft, with an additional Rec room with balcony overlooking the main floor perfect for the family to enjoy. Step outside to your scenic backyard with beautifully done landscaping, lighting, automatic sprinklers perfect for entertaining and enjoying the outdoors.
Large open concept basement with 9ft ceilings featuring a separate entrance. 3 car garage with 13ft ceilings provides ample storage, hard-wired camera system
Room Details:
| Room | Level | Length (m) | Width (m) | |||
|---|---|---|---|---|---|---|
| Great Rm | Main | 4.45 | 6.20 | Fireplace | Coffered Ceiling | Curved Stairs |
| Dining | Main | 4.06 | 4.67 | Open Concept | Hardwood Floor | Pot Lights |
| Kitchen | Main | 3.51 | 3.84 | B/I Appliances | Quartz Counter | Hardwood Floor |
| Living | Main | 4.06 | 3.78 | Hardwood Floor | Walk-Out | Pot Lights |
| Prim Bdrm | Main | 5.64 | 4.57 | Hardwood Floor | 5 Pc Ensuite | Walk-Out |
| 2nd Br | Main | 3.51 | 3.96 | Bay Window | Hardwood Floor | Pot Lights |
| Laundry | Main | 0.00 | 0.00 | Access To Garage | ||
| Common Rm | 2nd | 3.63 | 5.18 | Wall Sconce Lighting | Balcony | |
| 3rd Br | 2nd | 3.51 | 4.01 | Broadloom | ||
| 4th Br | 2nd | 4.19 | 3.53 | Broadloom | ||
| Bathroom | 2nd | 0.00 | 0.00 | Broadloom |




