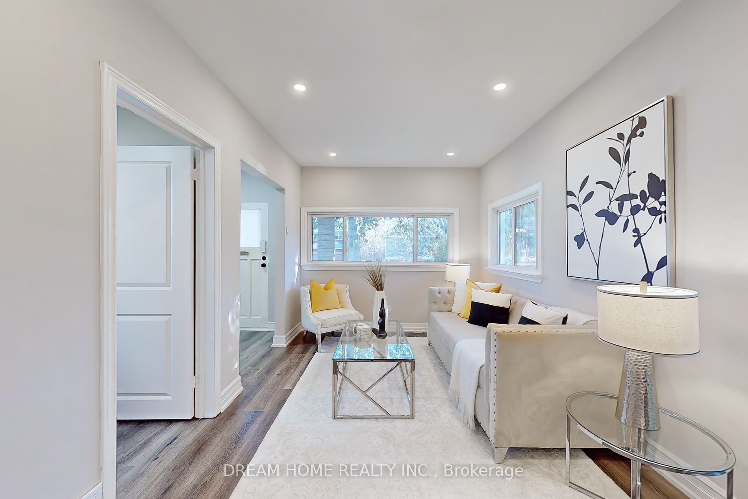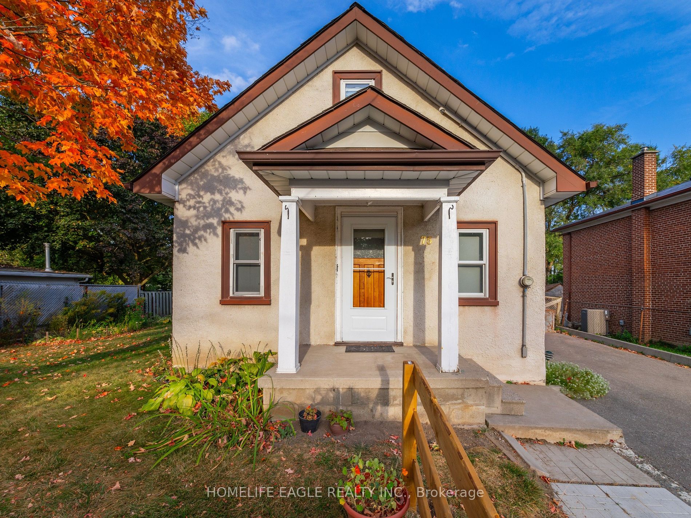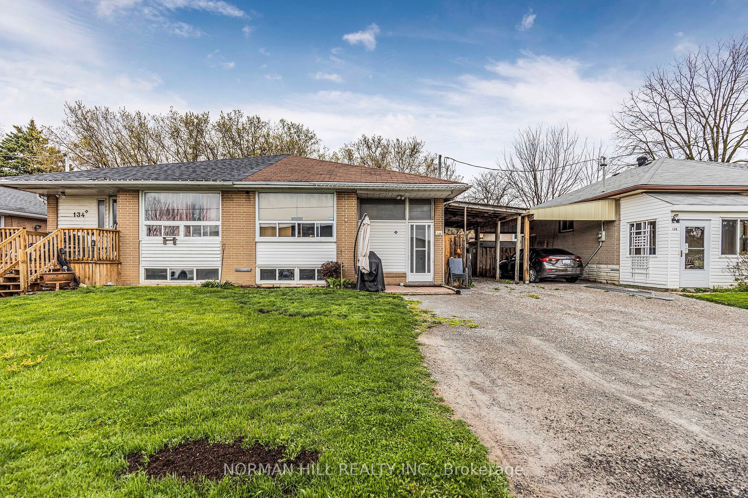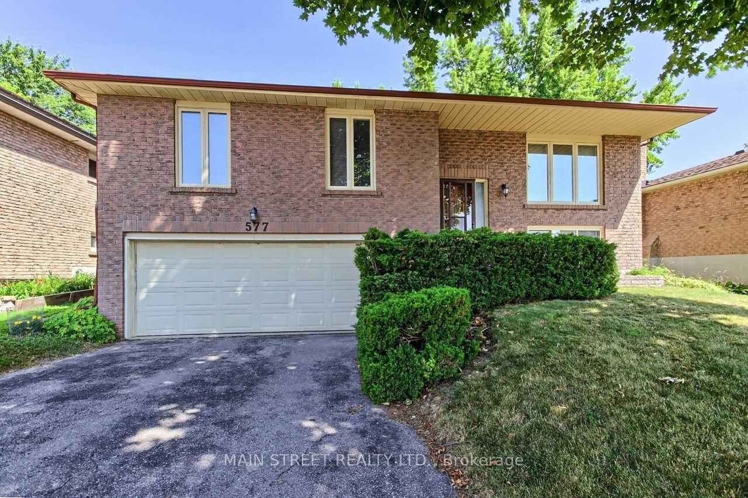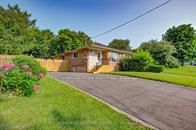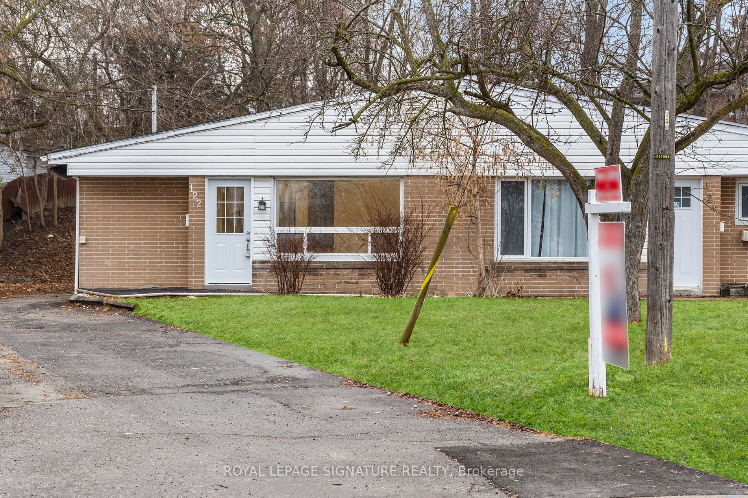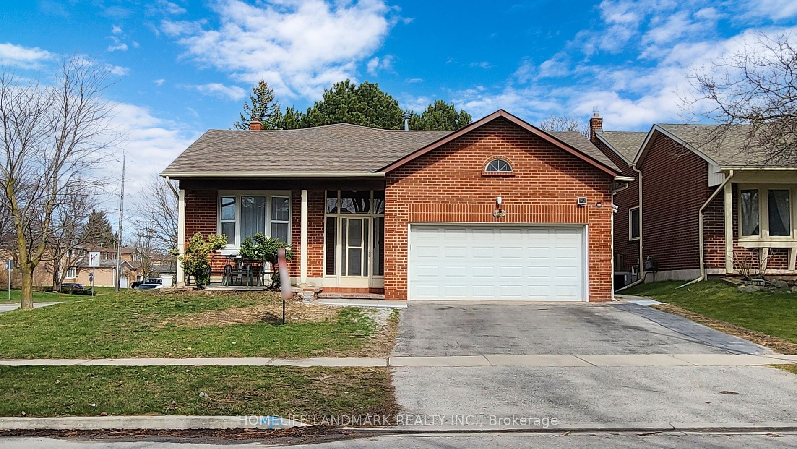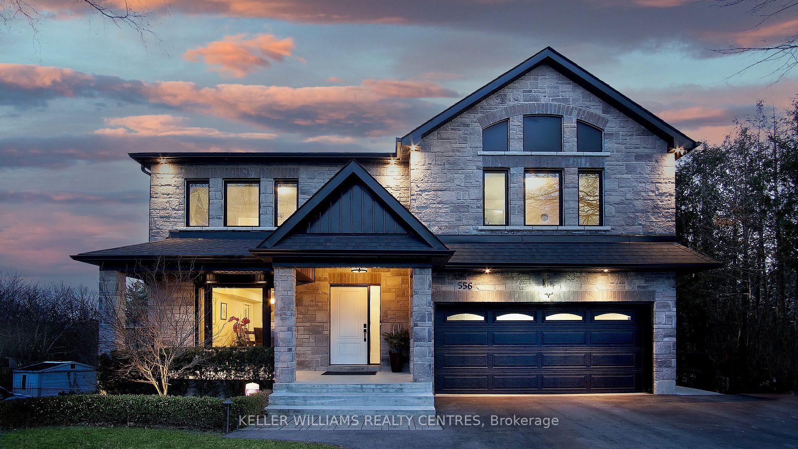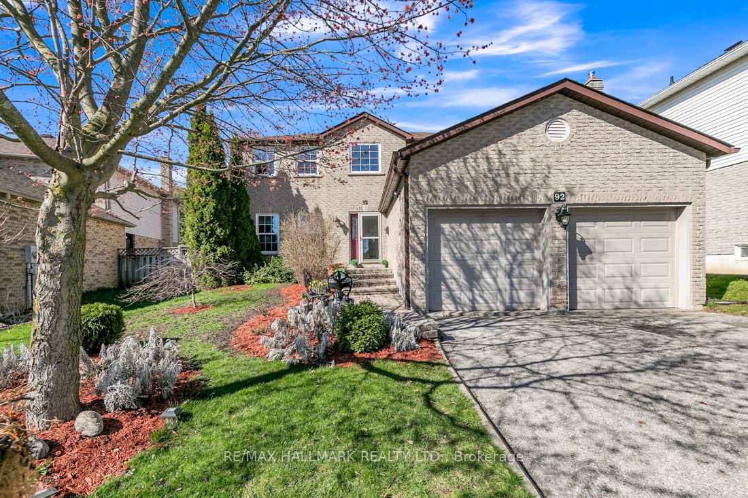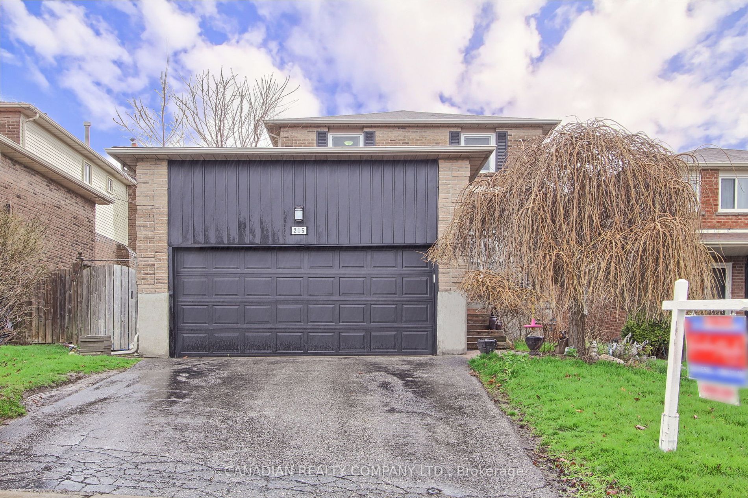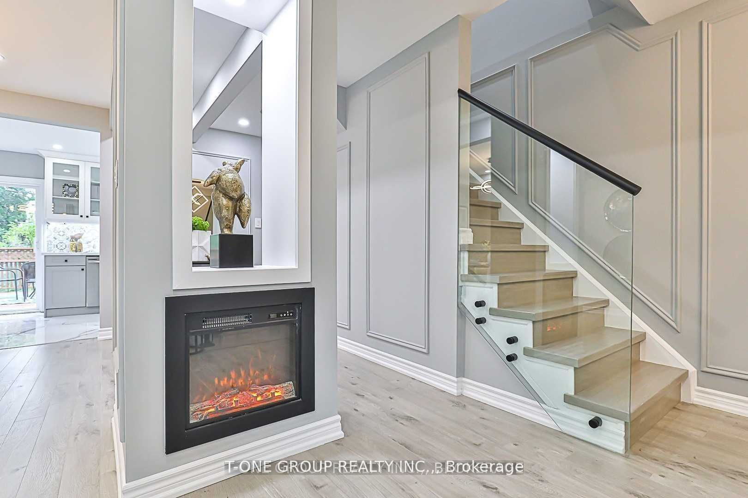203 Willow Lane
$1,098,000/ For Sale
Details | 203 Willow Lane
203 Willow Lane is a charming 3 + 2 bedroom, 3 bathroom home nestled on a spacious lot, boasting delightful features. The open concept floor plan effortlessly connects the living areas, which are enhanced by sleek hardwood floors, an elegant bay window and a cozy brick fireplace in the family room that leads out to the patio deck. Enjoy scenic views of lush greenery from the large backyard, fully fenced for privacy and features a relaxing jacuzzi hot tub. The immaculate kitchen is highlighted with pot lights, stainless steel appliances, capped cabinetry, a stylish backsplash and a generous pantry. Also offered is a convenient main floor laundry room. The primary bedroom is complete with large windows, ample closet space and a 3 piece ensuite. The basement is an entertainer's paradise, offering a spacious rec room and two additional bedrooms. Located in a quiet, family-friendly neighborhood, this home is just minutes away from schools, hospitals, parks, Upper Canada Mall, Newmarket GO and more!
All bedrooms are virtually staged.
Room Details:
| Room | Level | Length (m) | Width (m) | |||
|---|---|---|---|---|---|---|
| Living | Main | 4.90 | 2.00 | Combined W/Dining | Hardwood Floor | Bay Window |
| Dining | Main | 2.92 | 2.53 | Combined W/Living | Hardwood Floor | Large Window |
| Kitchen | Main | 4.57 | 3.45 | Stainless Steel Appl | Pot Lights | Backsplash |
| Family | Main | 5.47 | 3.34 | Brick Fireplace | Hardwood Floor | W/O To Deck |
| Prim Bdrm | 2nd | 4.82 | 3.43 | 3 Pc Ensuite | Cushion Floor | Closet |
| Bathroom | 2nd | 2.67 | 1.85 | 3 Pc Bath | Ceramic Floor | B/I Vanity |
| 2nd Br | 2nd | 3.76 | 2.82 | Large Window | Cushion Floor | Closet |
| 3rd Br | 2nd | 3.73 | 3.03 | Large Window | Cushion Floor | Closet |
| Bathroom | 2nd | 2.67 | 1.50 | 4 Pc Bath | Pot Lights | B/I Vanity |
| 4th Br | Bsmt | 3.41 | 3.01 | Mirrored Closet | Cushion Floor | Above Grade Window |
| 5th Br | Bsmt | 3.49 | 3.46 | Networked | Cushion Floor | Above Grade Window |
| Rec | Bsmt | 7.04 | 5.27 | Open Concept | Pot Lights | Above Grade Window |


