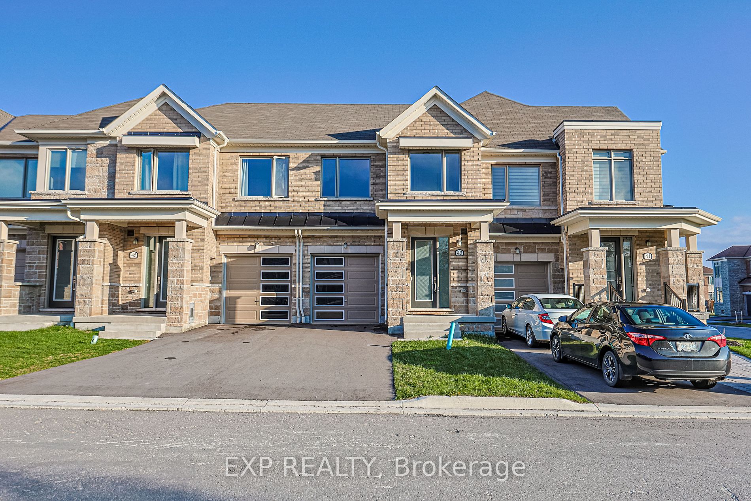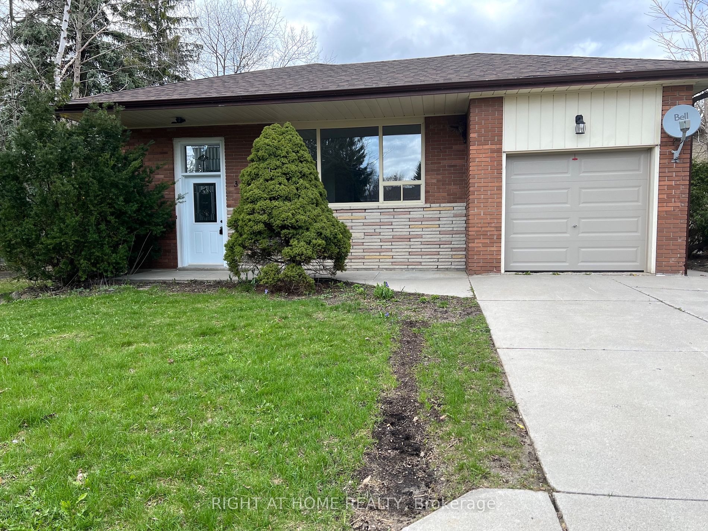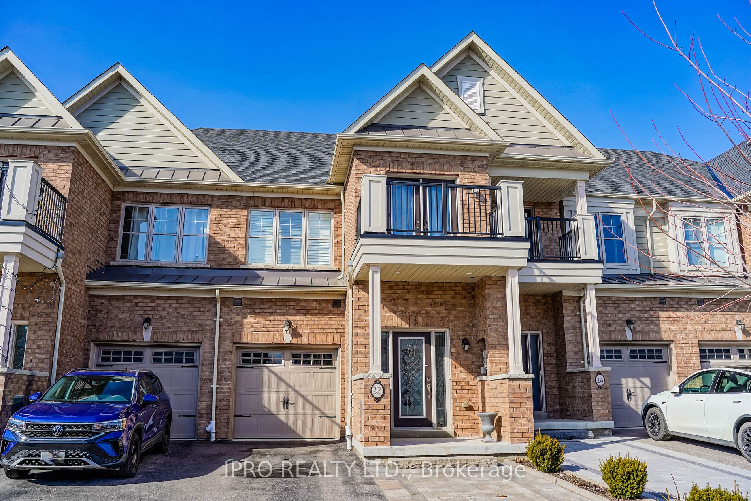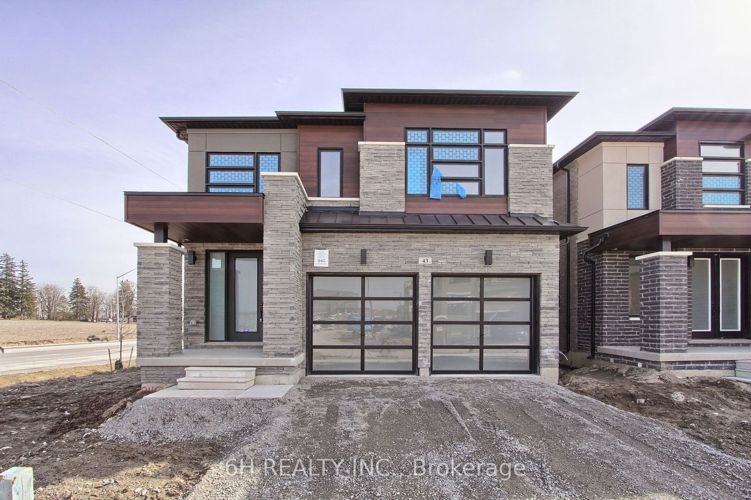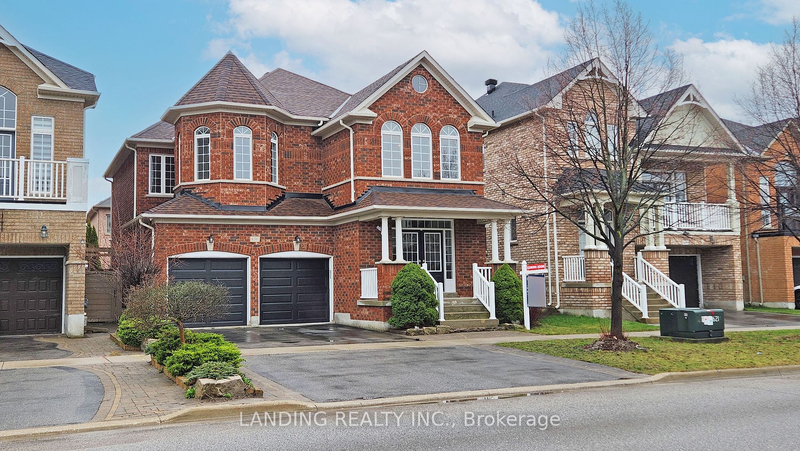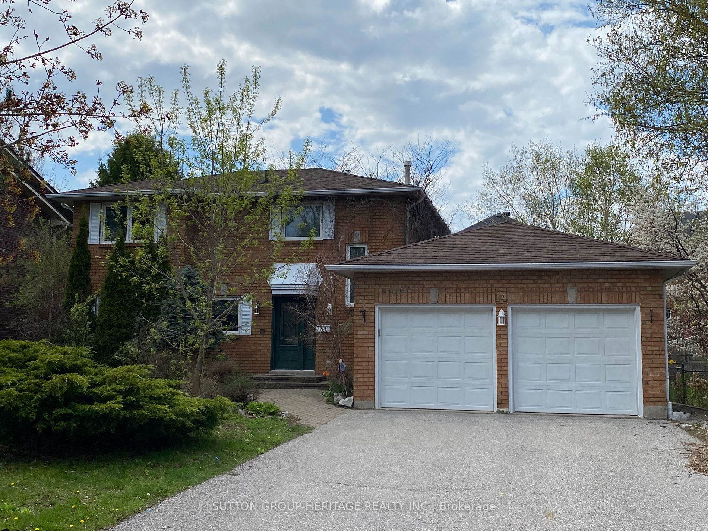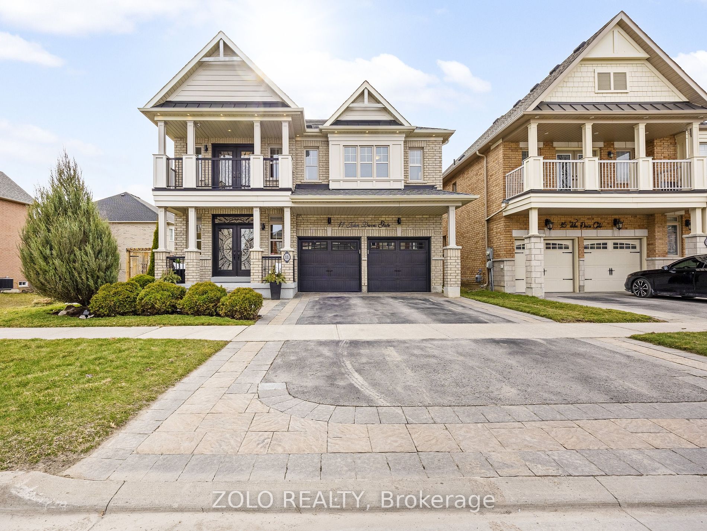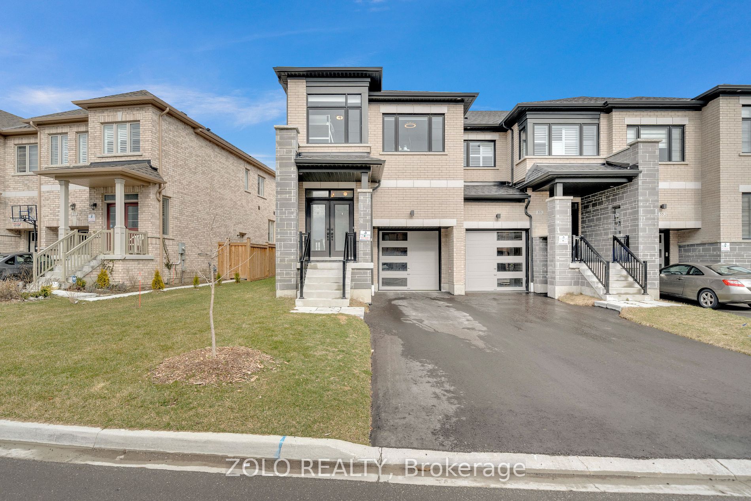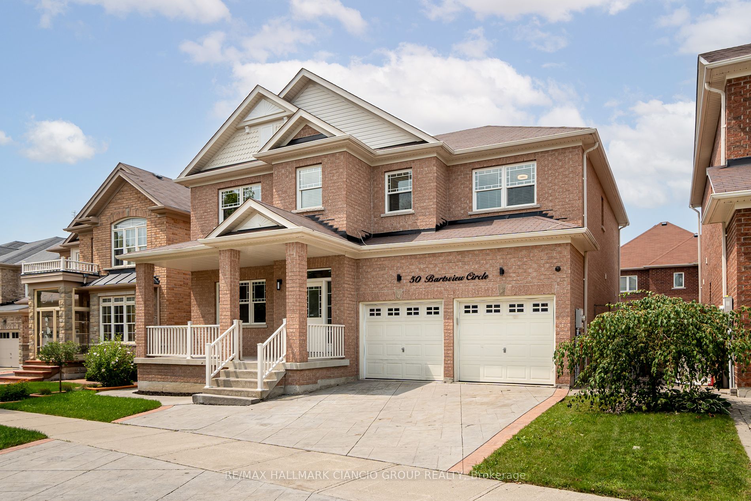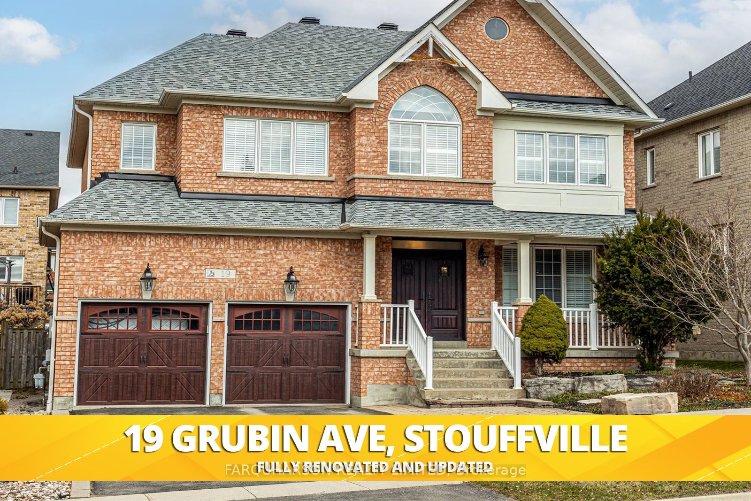22 Red Blossom Crt
$1,699,900/ For Sale
Details | 22 Red Blossom Crt
Presenting this rare opportunity to own this brand new luxury home being sold directly from Sorbara in the sought after Trailways Community. Exceptionally finished with top-of-the-line finishes from top to bottom. Experience unparalleled luxury in this brand new, never lived in masterpiece located on a court-no sidewalk with fully finished basement. This stunning 2,434 sqft and a total of 3,172 sqft when you include the finished basement. This residence boasts an extensive list of upgrades designed to elevate your lifestyle. Soaring 9' ceilings on ground and second floor, upgraded hardwood throughout main and second floors except for upgraded tiled areas and smooth finishes throughout create a light and airy feel. The chef-inspired kitchen showcases upgraded cabinetry, chimney hood fan, and upgraded caesarstone countertops. High-end finishes extend to the bathrooms, boasting upgraded tile, vanities, caesarstone countertops, and a luxurious frameless glass shower and free-standing tub in the master ensuite. The finished basement is a perfect space to entertain with it open concept space, luxury vinyl flooring and spa like 4 piece bathroom. This exceptional home offers the perfect blend of style, functionality, and comfort. Don't miss your chance to own your dream home!
Premium lot located on a court. Trailways by Sorbara Asbury Elevation B Model with finished basement, Super Convenient Location, Surrounded Community by Greenspace, Close To Schools, Parks, Trails & Walking Distance To Rouge National Park.
Room Details:
| Room | Level | Length (m) | Width (m) | |||
|---|---|---|---|---|---|---|
| Kitchen | Ground | 3.90 | 3.96 | Centre Island | Quartz Counter | Pot Lights |
| Breakfast | Ground | 2.93 | 3.96 | Combined W/Kitchen | W/O To Deck | Open Concept |
| Great Rm | Ground | 3.66 | 4.45 | Electric Fireplace | Hardwood Floor | Pot Lights |
| Dining | Ground | 3.29 | 3.84 | Pot Lights | Hardwood Floor | Open Concept |
| Prim Bdrm | 2nd | 4.36 | 5.12 | 5 Pc Ensuite | Hardwood Floor | His/Hers Closets |
| 2nd Br | 2nd | 3.35 | 3.38 | W/I Closet | Hardwood Floor | Window |
| 3rd Br | 2nd | 3.41 | 3.35 | W/I Closet | Hardwood Floor | Large Window |
| 4th Br | 2nd | 3.23 | 3.35 | Large Window | Hardwood Floor | Large Closet |
| Laundry | 2nd | 3.35 | 1.52 | Laundry Sink | Tile Floor | Closet |
| Rec | Bsmt | 3.84 | 8.41 | 4 Pc Bath | Vinyl Floor | Pot Lights |

