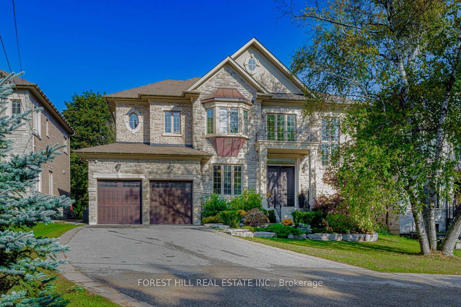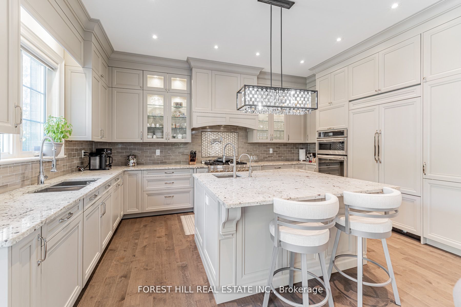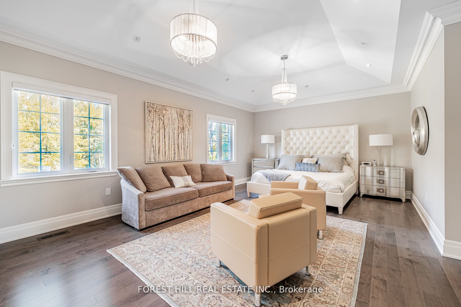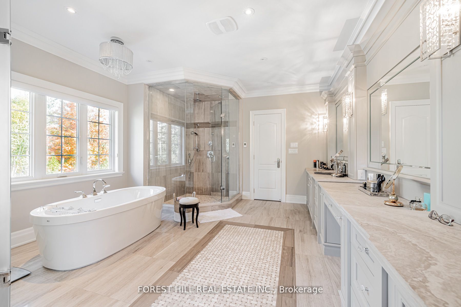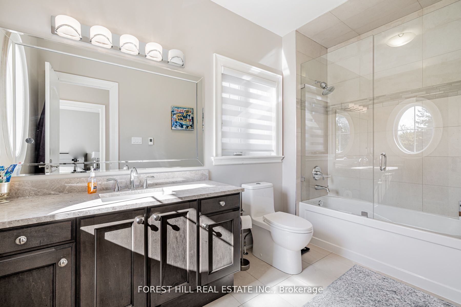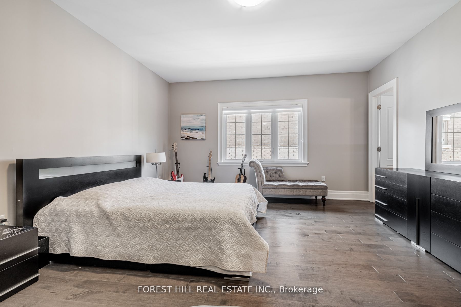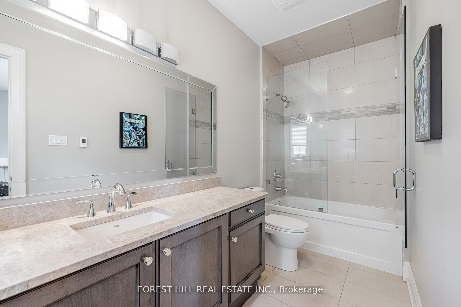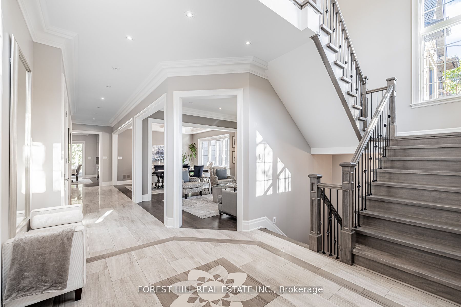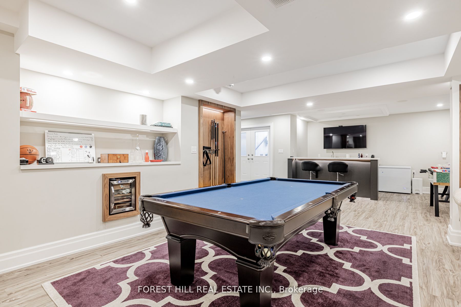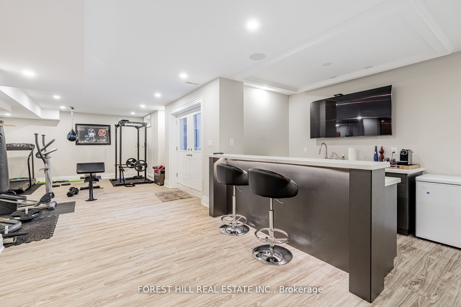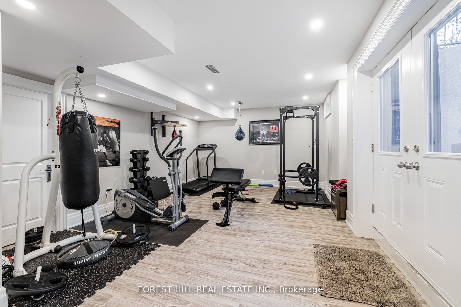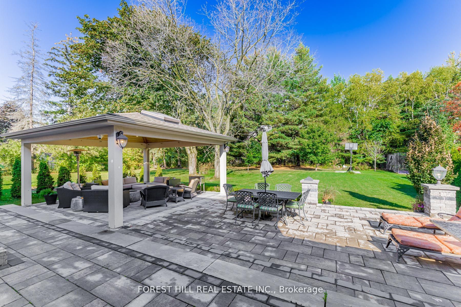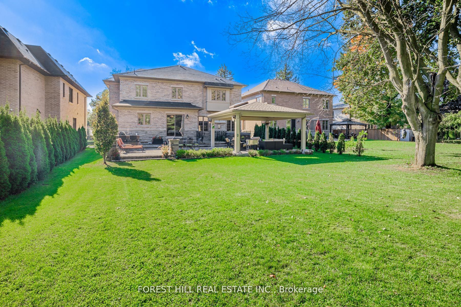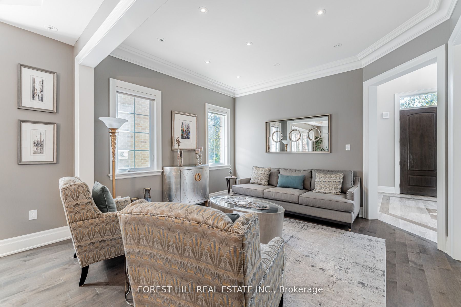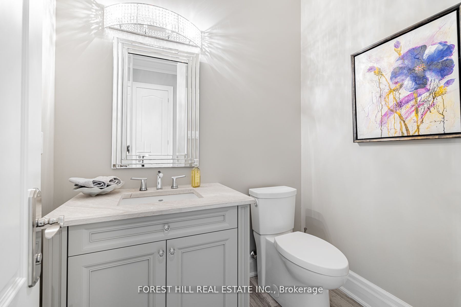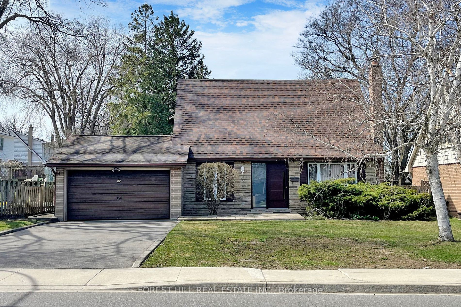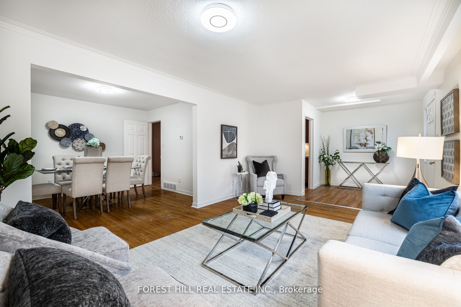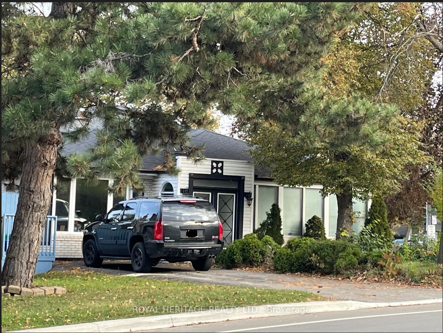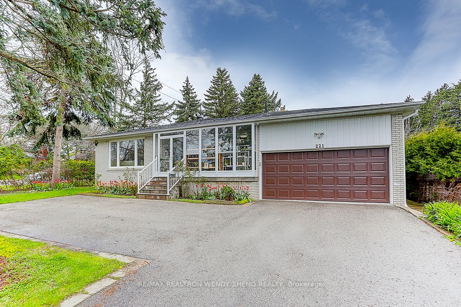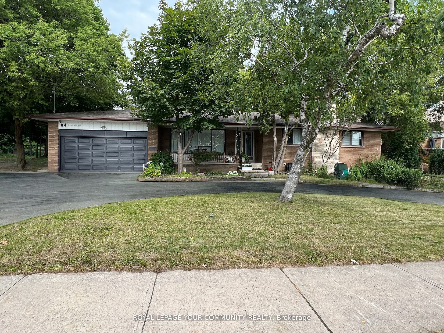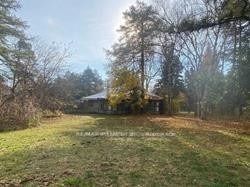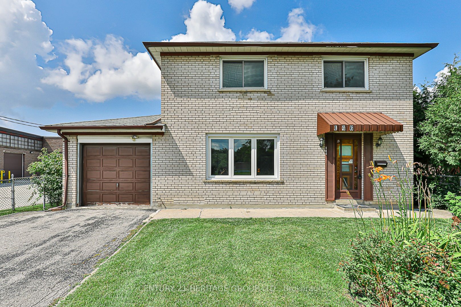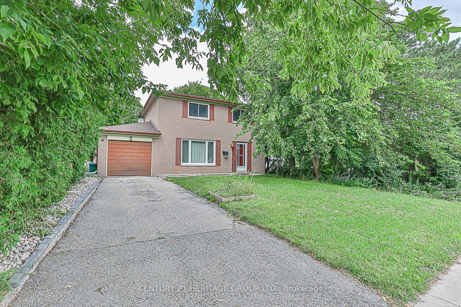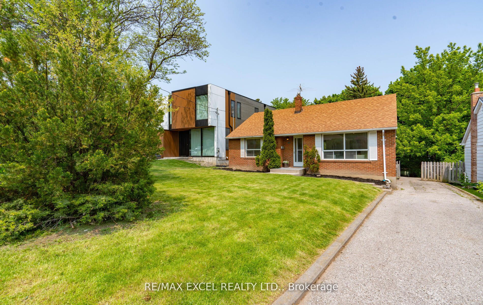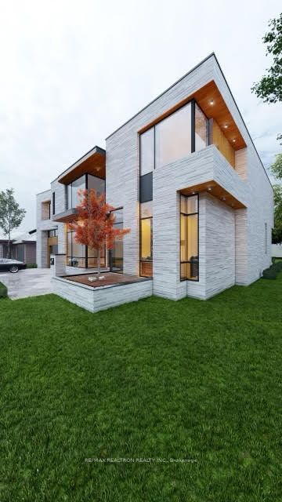46 Proctor Ave
$3,748,000/ For Sale
Details | 46 Proctor Ave
*This Residence Welcomes You Into A Lifestyle Of Effortless Luxury-Inside/Outside**Luxurious Custom-Built Hm---Spacious**Sleek**Designed For Sophisticated-Timeless Family Hm Over 6400Sf Of Total Living Area(Inc Prof Finished Bsmt) (4562 sf Above Grade) On Situated On A Deep Lot-285Ft W/A Great Table Land In Desirable Grandview Neighbourhood**Grand Foyer W/Soaring Ceiling & Warm-Office/Guest/Senior Rm(Main Flr)-O/C Living/Dining Rm Area Elevated W/Hi Ceilings & Large Wnws*Showcasing State-Of-The-Art Kit/Brkfast & Cozy Fam Rm Of Heart Of This Home Overlooking A Park-Like Backyard**Lavish Prim Bedrms W/Elegant 6Pcs W/Spa-Like Steam-Shower & W/In Closet--All Spacious Bedrms W/Own Ensuite**Functional Mudrm/Laundry Rm & 2Stairwells To Prof Finished W/Out Bsmt**Entertainer's Paradise Bsmt(Spent $$$**Rec Rm-Gym-Wet Bar & Bedrm W/3Pcs Ensuite)--Ample Parkings Driveway+3Cars Tandem Parking Garage**Equipped For OutDr Lifestyle(Outdr Bbq-Cabana-Hottub & Large Table Land)**Must See Hm
*Panelled Fridge,Gas 6Burner Stove W/Griddle,S/S B/I Oven,S/S B/I Mcrve,B/I Dishwasher,F/L Washer/Dryer(Main Flr),Pot filler,Multi-Gas Fireplaces,Existing B/I Speakers,Centre Island,Cvac,
Room Details:
| Room | Level | Length (m) | Width (m) | |||
|---|---|---|---|---|---|---|
| Library | Main | 4.25 | 3.50 | Hardwood Floor | 3 Pc Ensuite | Closet |
| Living | Main | 4.14 | 3.64 | Pot Lights | Hardwood Floor | Open Concept |
| Dining | Main | 4.55 | 4.14 | Hardwood Floor | Coffered Ceiling | Combined W/Living |
| Kitchen | Main | 5.18 | 3.47 | Centre Island | B/I Appliances | Pot Lights |
| Breakfast | Main | Combined W/Kitchen | W/O To Yard | Pot Lights | ||
| Prim Bdrm | 2nd | 7.35 | 6.31 | W/I Closet | 6 Pc Ensuite | Vaulted Ceiling |
| 2nd Br | 2nd | 4.25 | 3.60 | Hardwood Floor | 3 Pc Ensuite | W/I Closet |
| 3rd Br | 2nd | 4.69 | 3.99 | W/I Closet | 4 Pc Ensuite | Hardwood Floor |
| 4th Br | 2nd | 6.50 | 5.00 | Hardwood Floor | 4 Pc Ensuite | W/I Closet |
| Rec | Bsmt | 11.00 | 8.00 | Wet Bar | Fireplace | Built-In Speakers |
| Exercise | Bsmt | Walk-Out | Laminate | Pot Lights | ||
| Br | Bsmt | Laminate | 3 Pc Ensuite | Above Grade Window |
