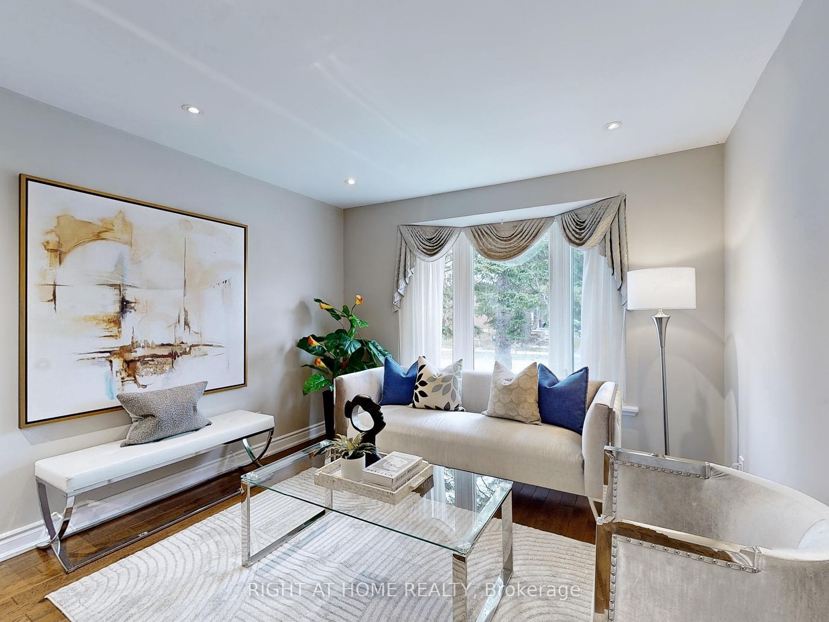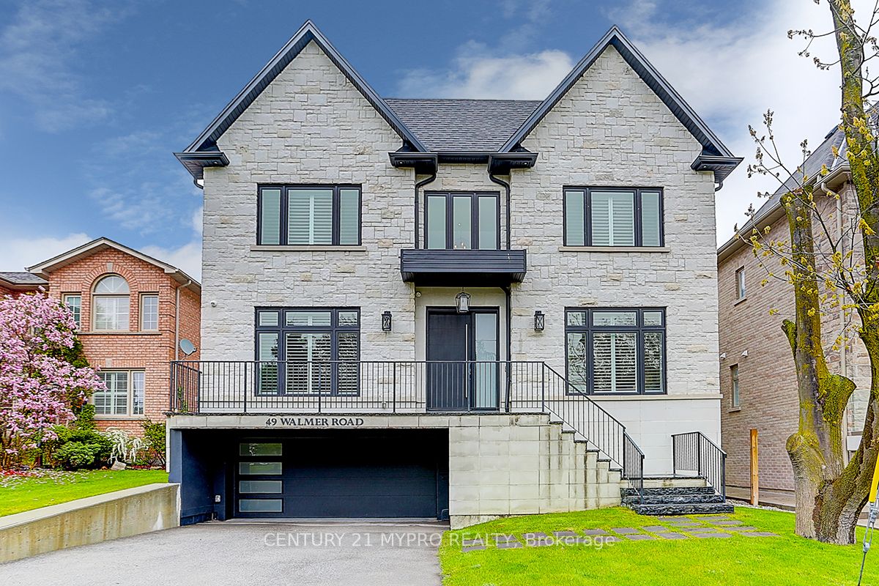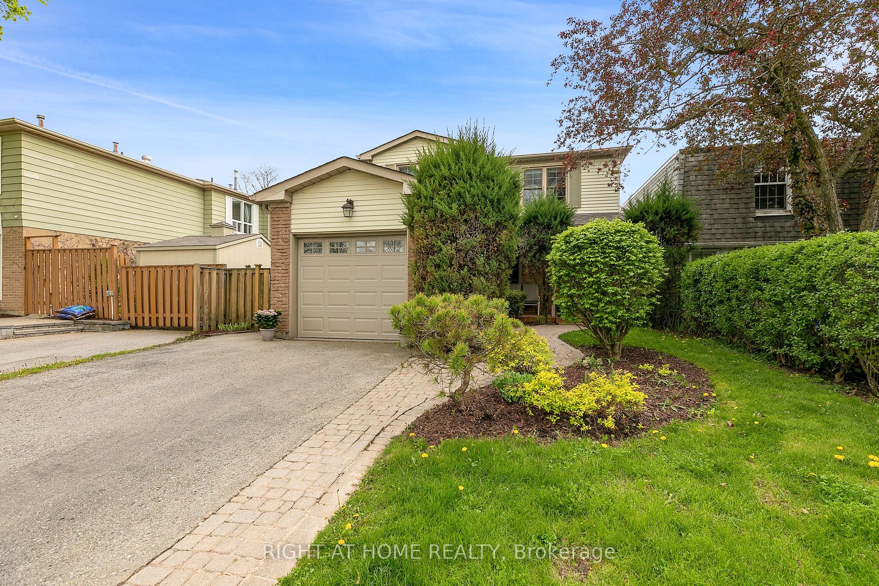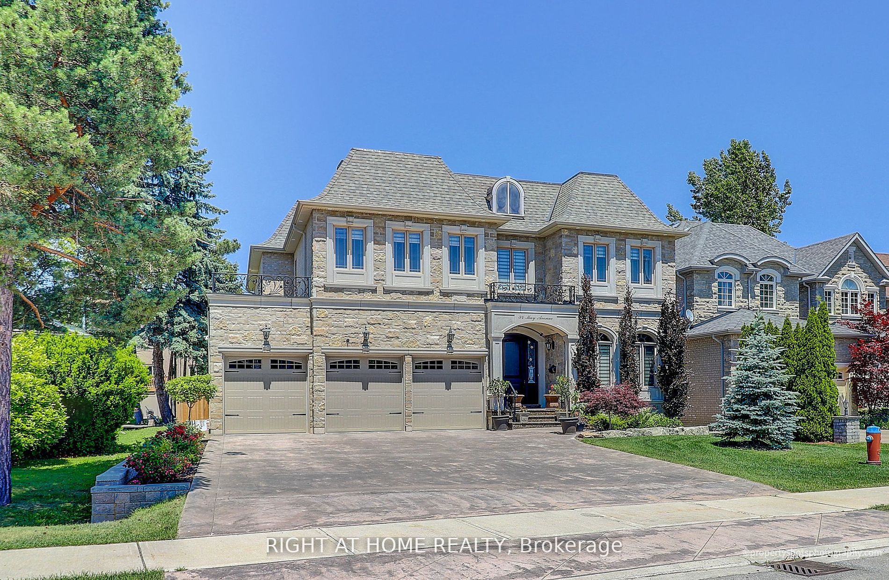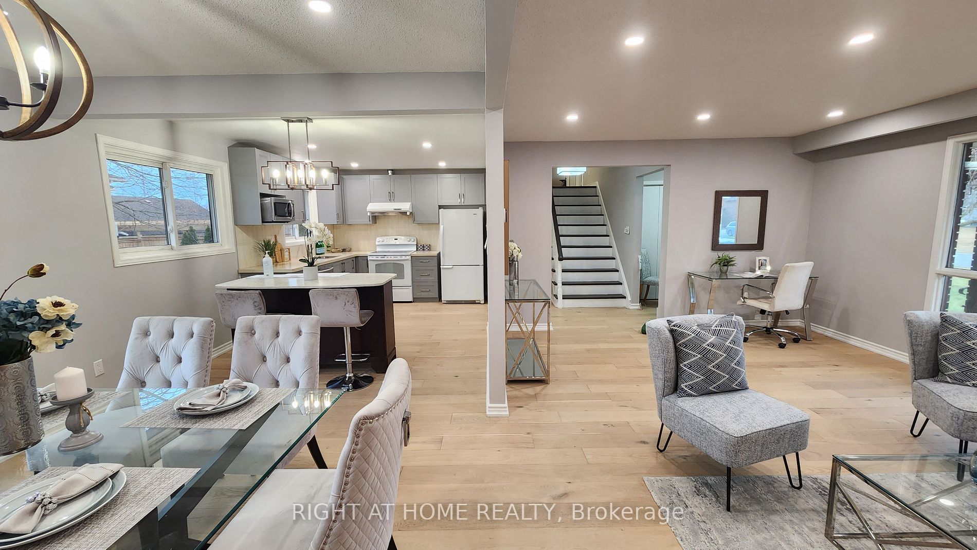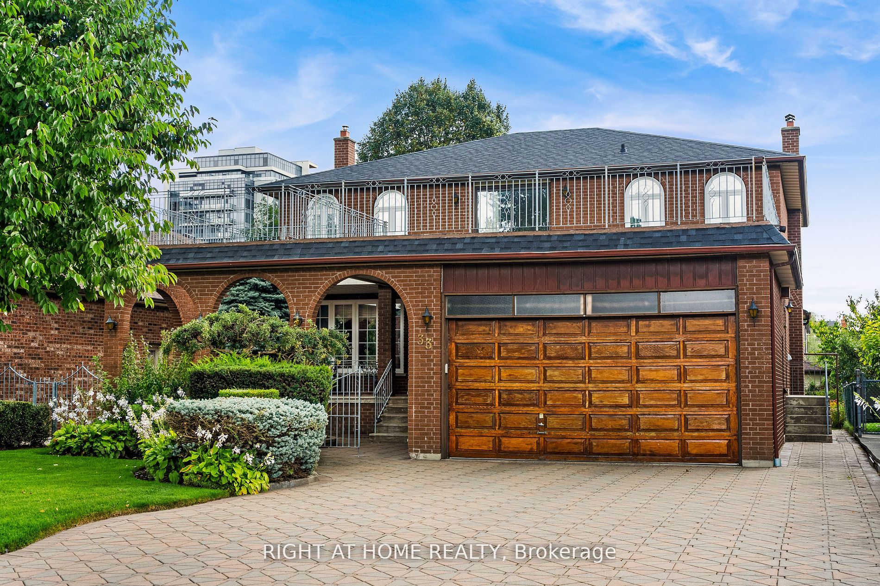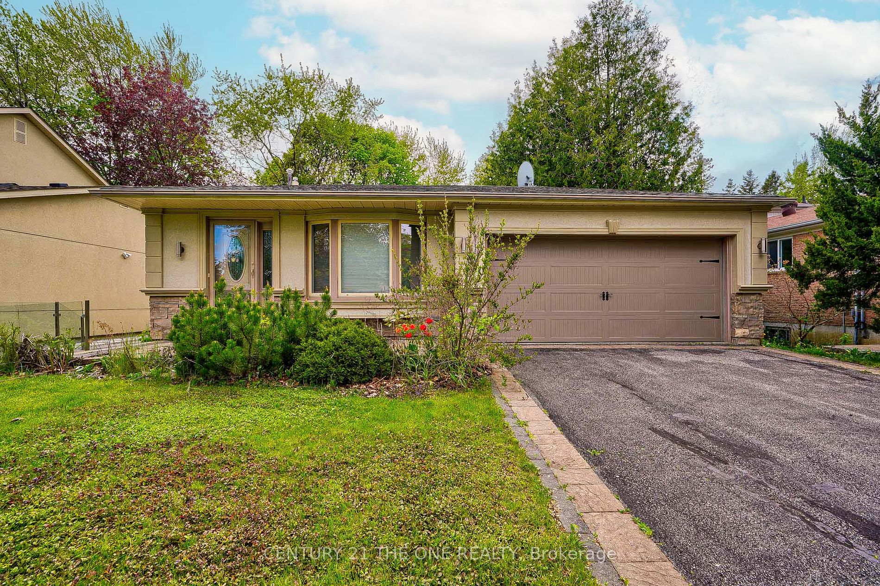73 Stockdale Cres
$4,880,000/ For Sale
Details | 73 Stockdale Cres
One of The Most Luxurious Mansions Built W/Superior Quality & Workmanship. All Imaginable Upgrades W/ Impeccable Finishing On A Huge Lot of 6,383 SqFt. Approx 2,950 Sqft Of Professional Finished Walk-Out Bsmt. 11"Ceiling On Main, 10"Ceiling On 2nd Floor, 9"Ceiling @ Bsmt. Wainscoting, Coffered Ceiling. 5+ Bed Rms, 8 Wash Rms. Elegant Spa. Heated Walkway, Stairs & Bsmt. Gourment Kitchen W/Huge Central Island & Serving Area. Home Theater, Sauna Room. 61 x 356 Lot Can Be Built A Big Garden House And Potential Developing Business Opportunity.
All Existing Appls, All Elfs, All Window Coverings. 2 Gdo's + Remotes, 2 Furnaces, 2 Cac, Security System With Cameras, Sprinkler System. High-End Appliances Include Thermador Gas Cook-Top,Built In Fridge Freezer, Dish Washer And Microwave.
Room Details:
| Room | Level | Length (m) | Width (m) | |||
|---|---|---|---|---|---|---|
| Living | Ground | 11.74 | 4.56 | Gas Fireplace | Hardwood Floor | Coffered Ceiling |
| Dining | Ground | 11.74 | 4.56 | Wainscoting | Hardwood Floor | Coffered Ceiling |
| Family | Ground | 7.13 | 4.84 | W/O To Patio | Gas Fireplace | Coffered Ceiling |
| Kitchen | Ground | 7.80 | 5.46 | Marble Counter | Marble Floor | Centre Island |
| Office | Ground | 4.75 | 3.38 | Coffered Ceiling | Hardwood Floor | 2 Pc Ensuite |
| Prim Bdrm | 2nd | 12.00 | 5.15 | Gas Fireplace | Hardwood Floor | 6 Pc Ensuite |
| 2nd Br | Ground | 6.87 | 5.15 | W/I Closet | Hardwood Floor | 3 Pc Ensuite |
| 3rd Br | 2nd | 4.30 | 3.40 | W/I Closet | Hardwood Floor | 3 Pc Ensuite |
| 4th Br | 2nd | 5.75 | 5.16 | W/I Closet | Hardwood Floor | 5 Pc Ensuite |
| 5th Br | 2nd | 4.85 | 4.60 | W/I Closet | Hardwood Floor | 5 Pc Ensuite |
| Rec | Bsmt | 14.90 | 5.00 | Walk-Out | Gas Fireplace | 3 Pc Bath |
| Media/Ent | Bsmt | 6.20 | 4.30 | Closet | Pot Lights | Window |

