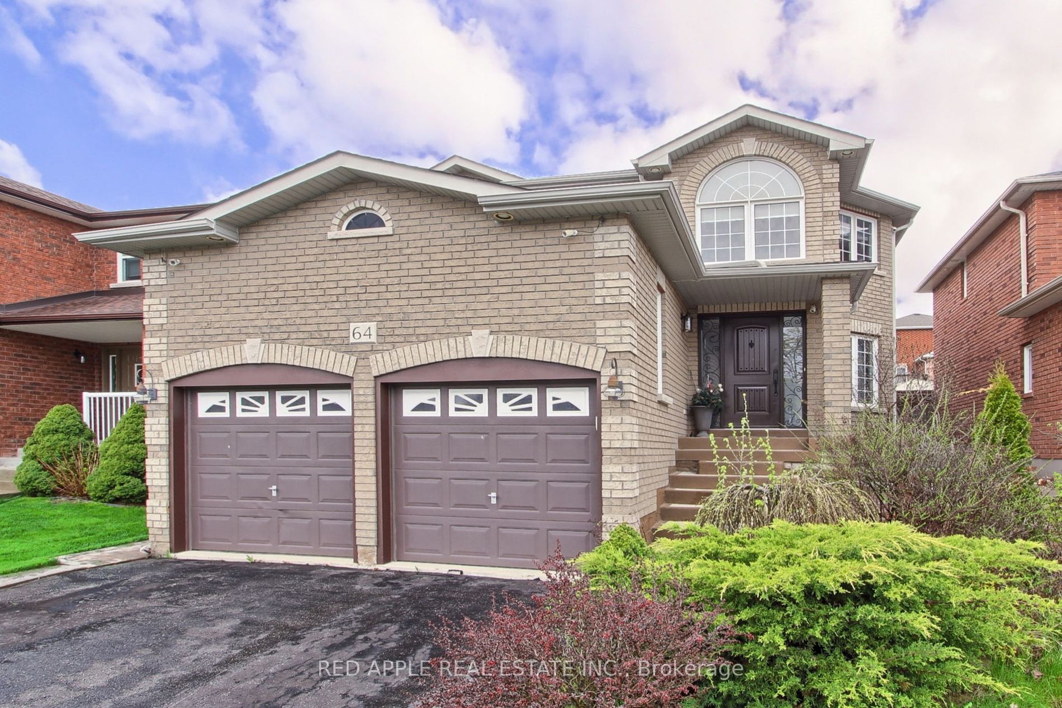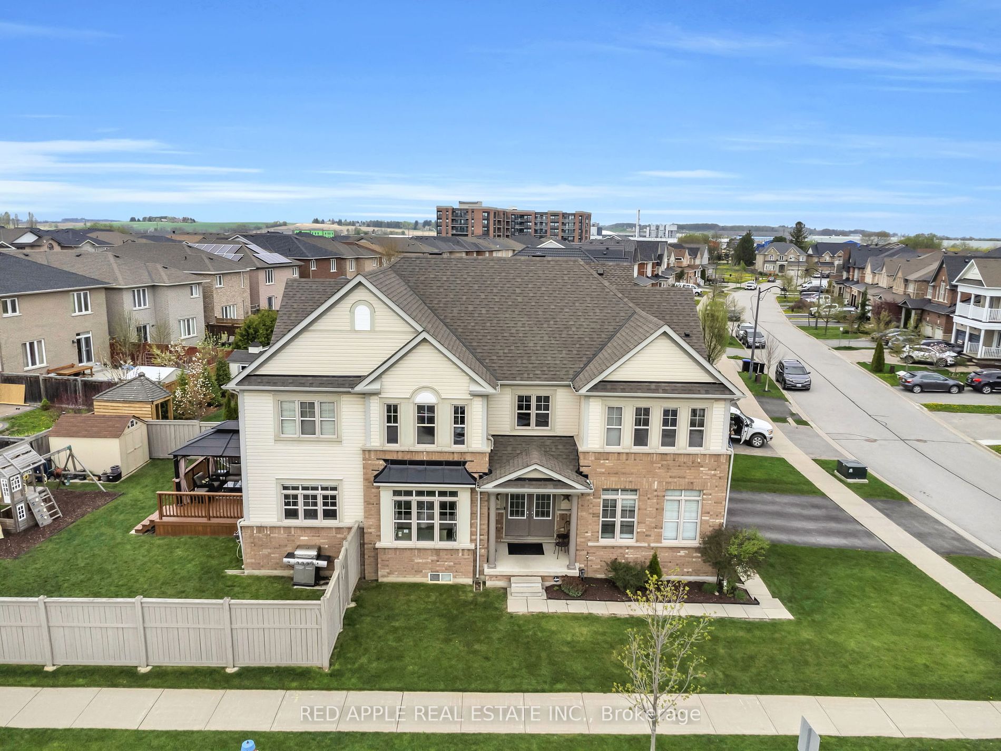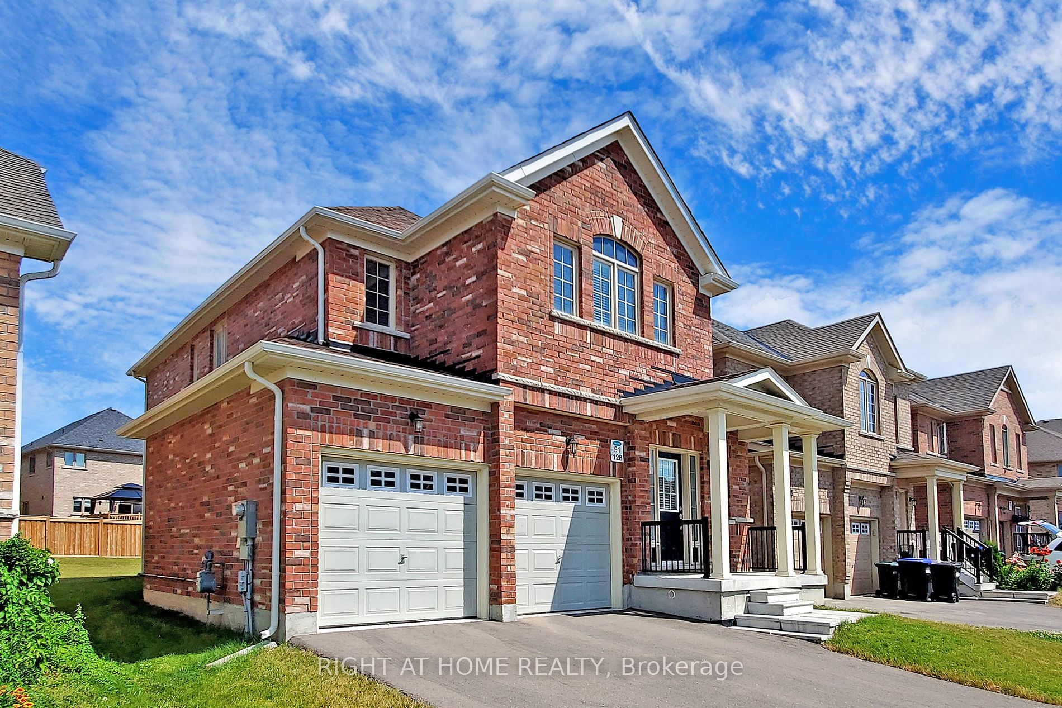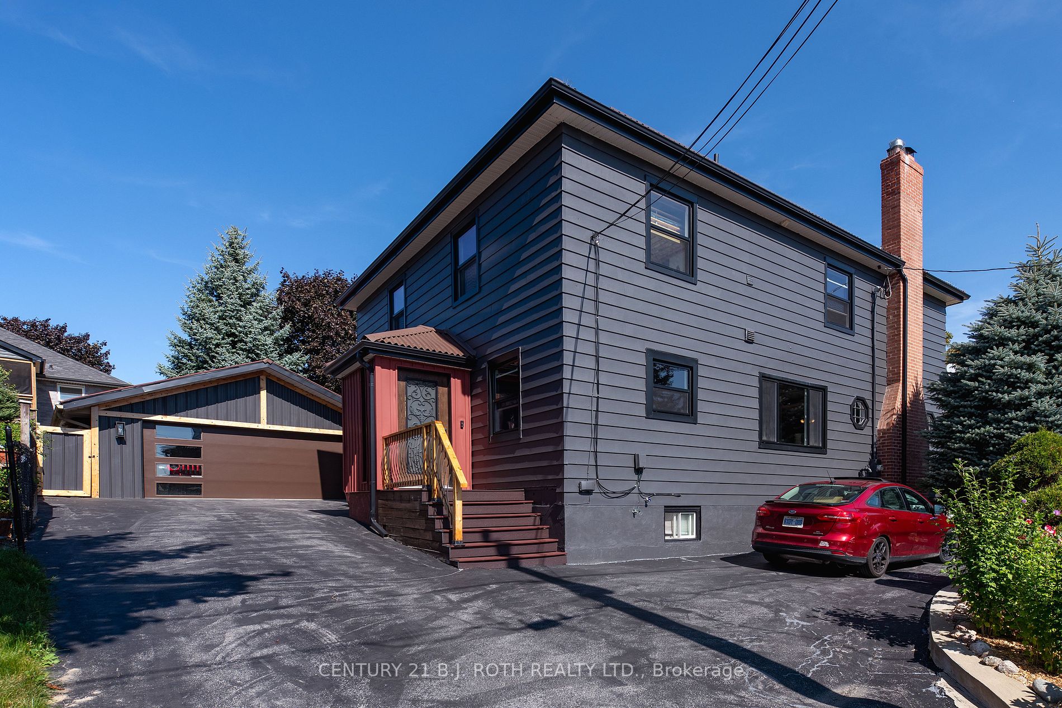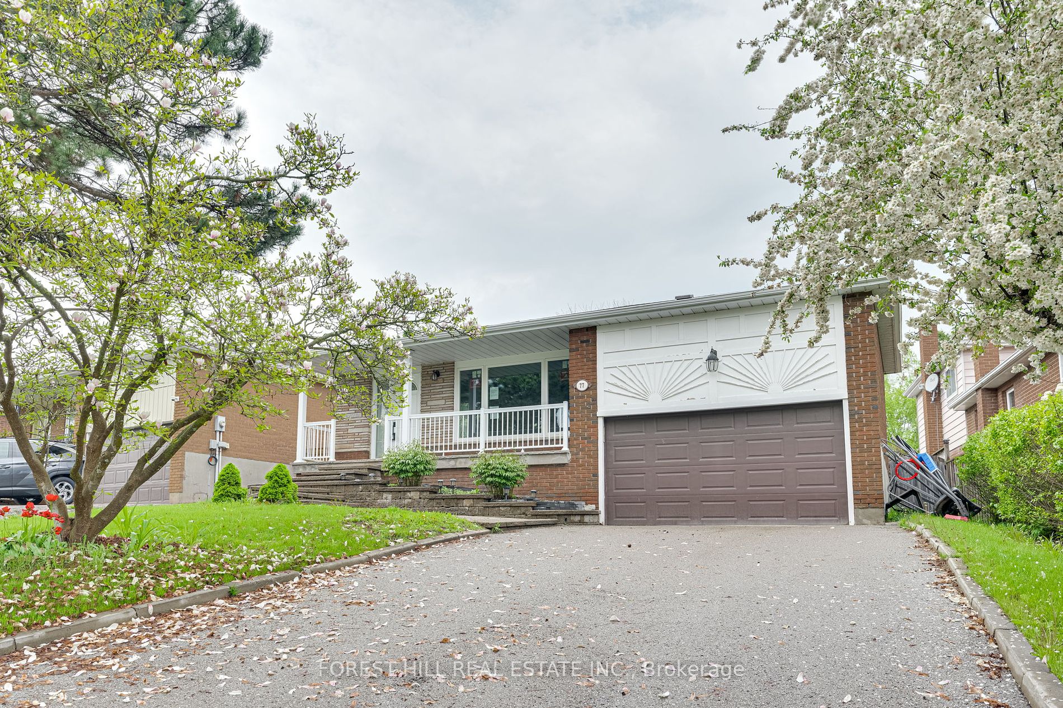31 Golfview Blvd
$1,930,000/ For Sale
Details | 31 Golfview Blvd
One Of The Best Lots In Prestigious Golfview Estates. Beautiful & Bright Spacious Bungalow. 9ft ceiling throughout, Vaulted Ceilings in the Kitchen and Family Room. Spacious Kitchen With Granite Counters, Island With Breakfast Bar & Large Breakfast Area With W/O To Beautiful Sun Room. Main Floor Laundry/Mud Rm With Entrance To The Oversized 3 Car Garage. Private 0.8 Of An Acre Lot Backing onto Green Open Space. Approx 2700 Sqft Plus Large Recreation Room in the Bsmt. Parking for 10-12 cars on the driveway. Situated On A Quiet Street Minutes From Highway 400.
All Window Coverings, All ELF, CAC, Water Softener, CVAC, 2 Auto GDO & Remotes, Stainless Steel Fridge, Stove, B/I Microwave, B/I Dishwasher, Washer, Dryer.
Room Details:
| Room | Level | Length (m) | Width (m) | |||
|---|---|---|---|---|---|---|
| Living | Main | 5.79 | 3.96 | Combined W/Dining | Hardwood Floor | Open Concept |
| Dining | Main | 5.79 | 3.96 | Combined W/Living | Hardwood Floor | Open Concept |
| Family | Main | 4.85 | 4.24 | Vaulted Ceiling | Hardwood Floor | |
| Office | Main | 4.27 | 3.66 | French Doors | Hardwood Floor | |
| Kitchen | Main | 7.19 | 3.96 | Granite Counter | Hardwood Floor | |
| Breakfast | Main | 7.19 | 3.96 | Vaulted Ceiling | Hardwood Floor | |
| Sunroom | Main | 3.66 | 3.50 | W/O To Patio | Hardwood Floor | |
| Prim Bdrm | Main | 5.18 | 4.57 | 5 Pc Ensuite | Hardwood Floor | W/I Closet |
| 2nd Br | Main | 3.68 | 3.01 | Double Closet | Hardwood Floor | |
| 3rd Br | Main | 3.66 | 3.20 | Double Closet | Hardwood Floor | |
| Rec | Bsmt | W/I Closet | Open Concept | Laminate |


