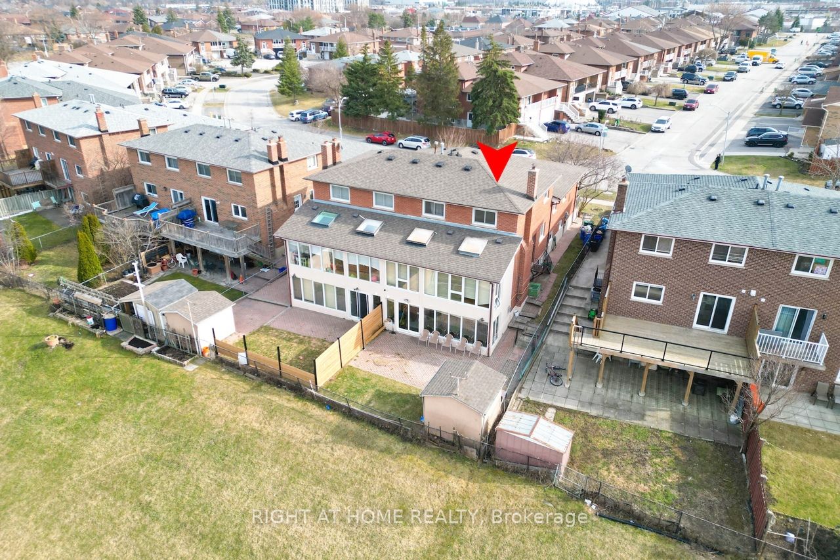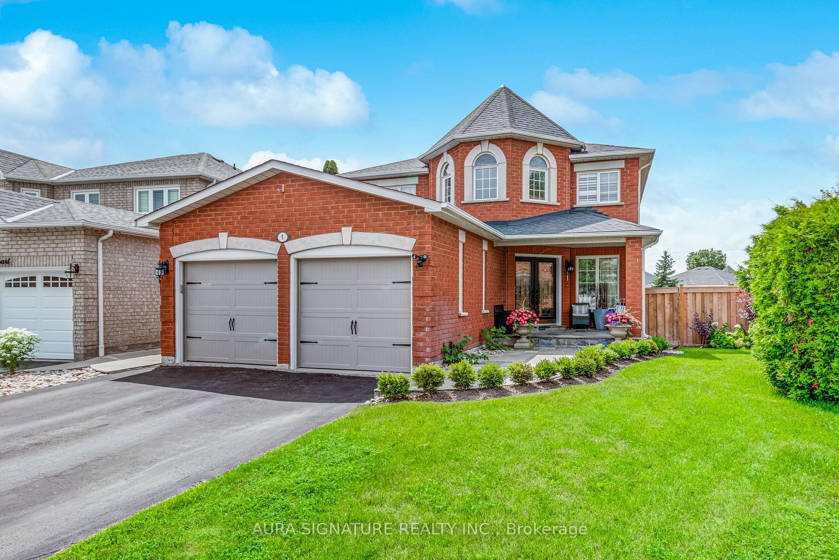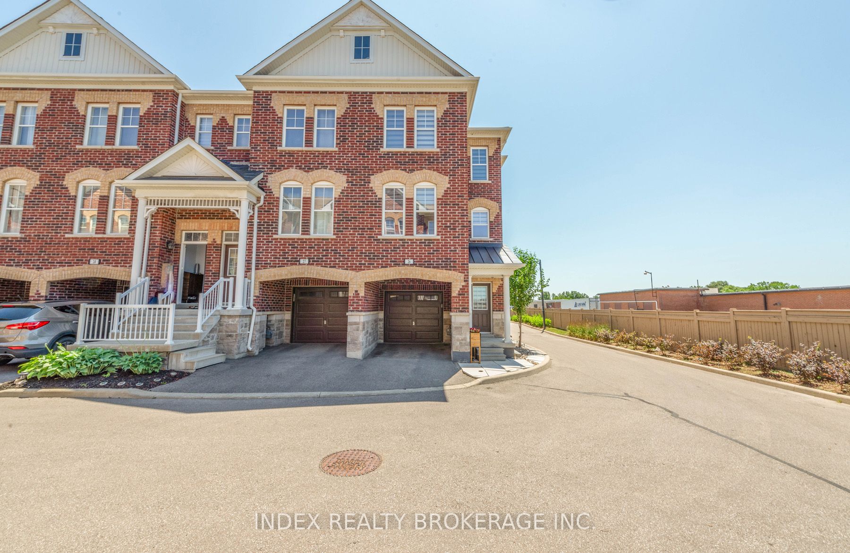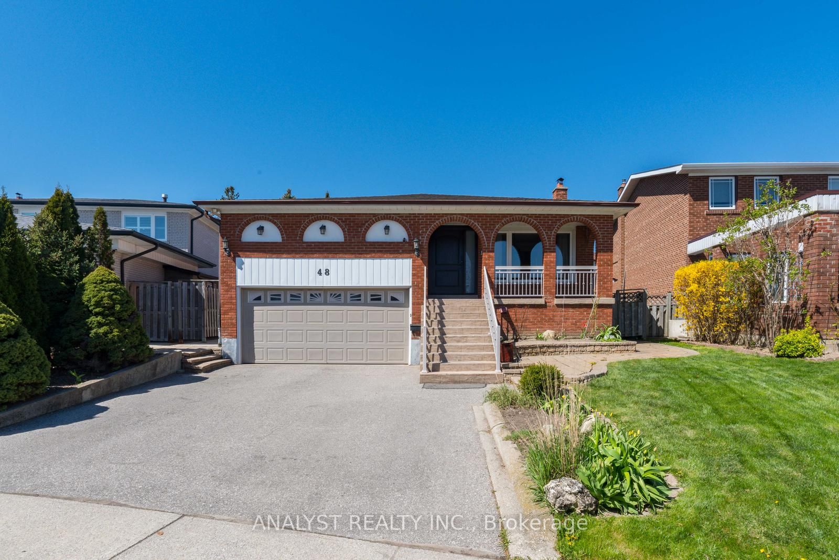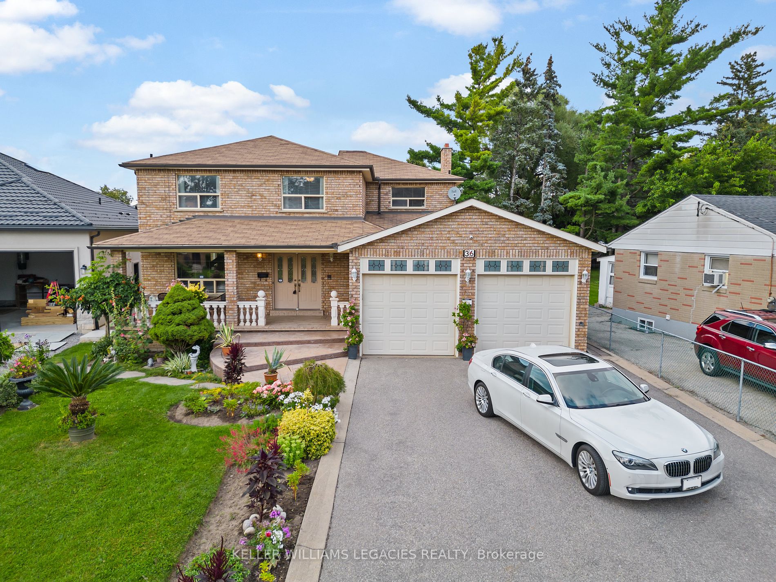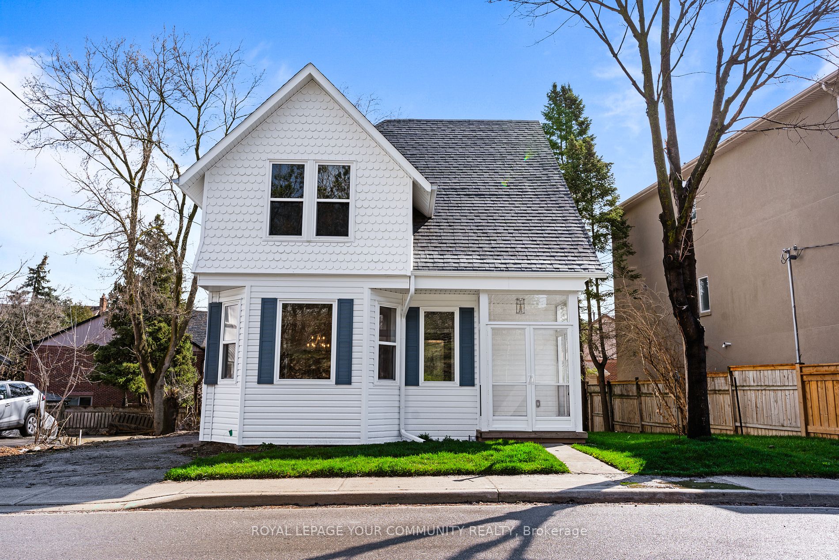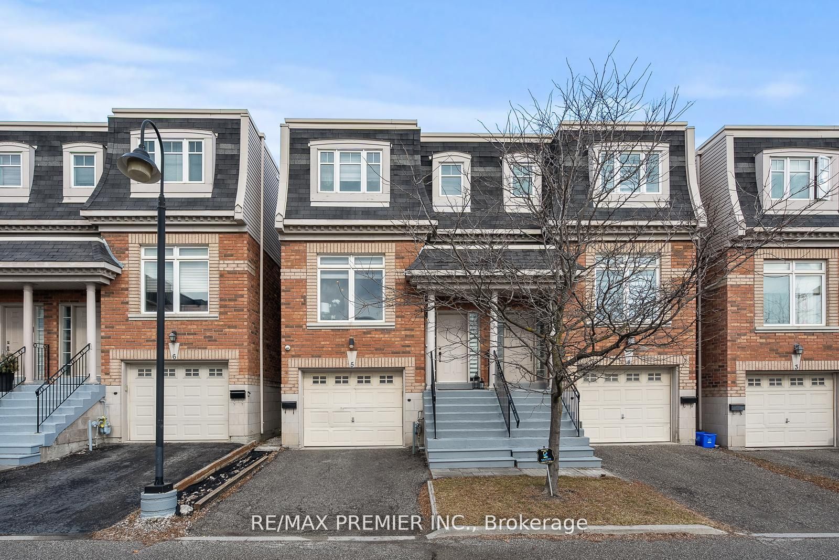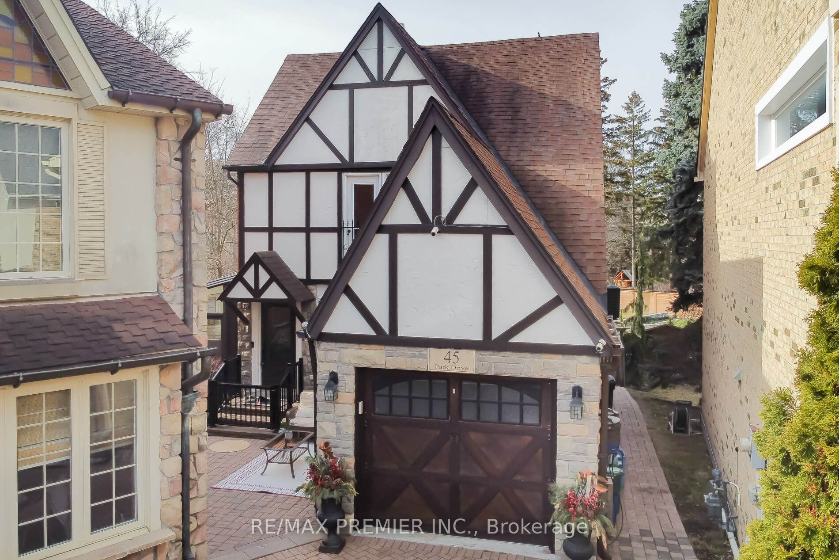164 Saddle Tree Cres
$1,699,999/ For Sale
Details | 164 Saddle Tree Cres
Perfect home for a large/extended family. Magnificent freshly painted main floor foyer leads to elegant circular stairs to 2nd floor and basement with ceramic through to large family sized updated kitchen with breakfast area. New quartz countertop and ceramic backsplash. Kitchen has a sliding door to beautiful garden patio. Main floor large laundry room and separate side entrance. Four spacious bedrooms on 2nd floor. Master Bedroom with 4 Pc ensuite & walk-in closet. Beautiful renovated basement with large living room plus bedroom with closet & 3Pc washroom. In addition, there is a 1 bedroom basement unit with separate entrance, rented for $1100/month. Large separate cantina/storage space. No sidewalk-double driveway extends all the way to the street with parking possible for 6 cars plus 2 more in garage. Great neighbourhood - close to Hwy & amenities.
Remote garage door openers. Central Air. All California Shutters & blinds. Exterior pot lights. Main floor family room fireplace & wet-bar. 2 stoves & 2 fridges, dishwasher, washer & dryer. Tool shed, fruit trees.
Room Details:
| Room | Level | Length (m) | Width (m) | |||
|---|---|---|---|---|---|---|
| Living | Main | 5.03 | 3.42 | Combined W/Dining | French Doors | Parquet Floor |
| Dining | Main | 4.30 | 3.42 | Combined W/Living | French Doors | Parquet Floor |
| Family | Main | 7.27 | 3.50 | Wet Bar | Fireplace | French Doors |
| Kitchen | Main | 7.11 | 4.87 | Breakfast Area | Family Size Kitchen | W/O To Patio |
| Prim Bdrm | Upper | 5.44 | 3.48 | W/I Closet | 4 Pc Ensuite | O/Looks Backyard |
| 2nd Br | Upper | 4.97 | 3.40 | Closet | Parquet Floor | Casement Windows |
| 3rd Br | Upper | 4.20 | 3.40 | Closet | Parquet Floor | Casement Windows |
| 4th Br | Upper | 2.80 | 3.48 | Closet | Parquet Floor | Casement Windows |
| Living | Bsmt | 3.35 | 3.20 | Laminate | Combined W/Kitchen | Window |
| Kitchen | Bsmt | 3.35 | 2.71 | Renovated | Combined W/Living | Backsplash |
| Br | Bsmt | 3.35 | 4.30 | Laminate | Closet | Window |
| Living | Bsmt | 5.95 | 5.37 | Double Closet | Laminate | Window |



