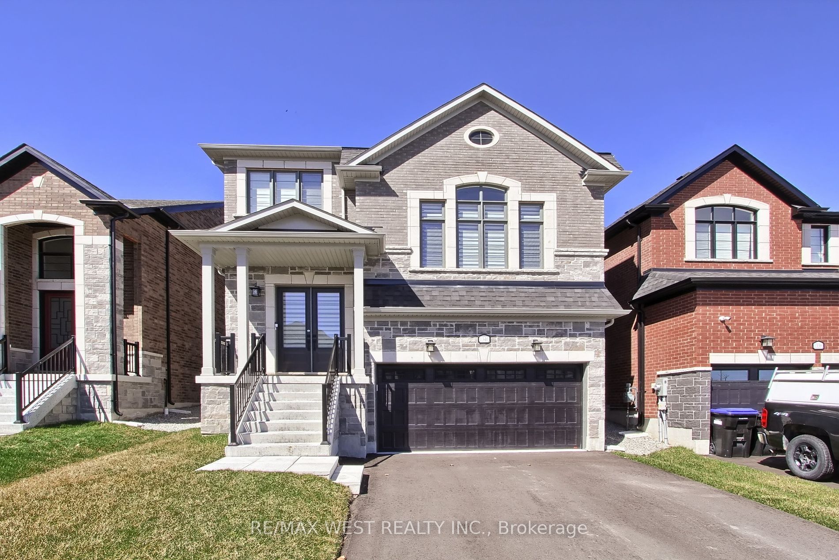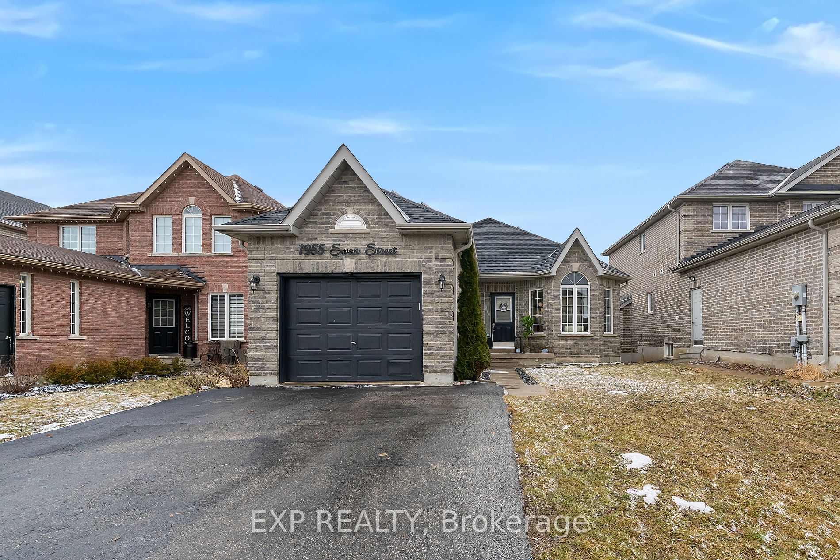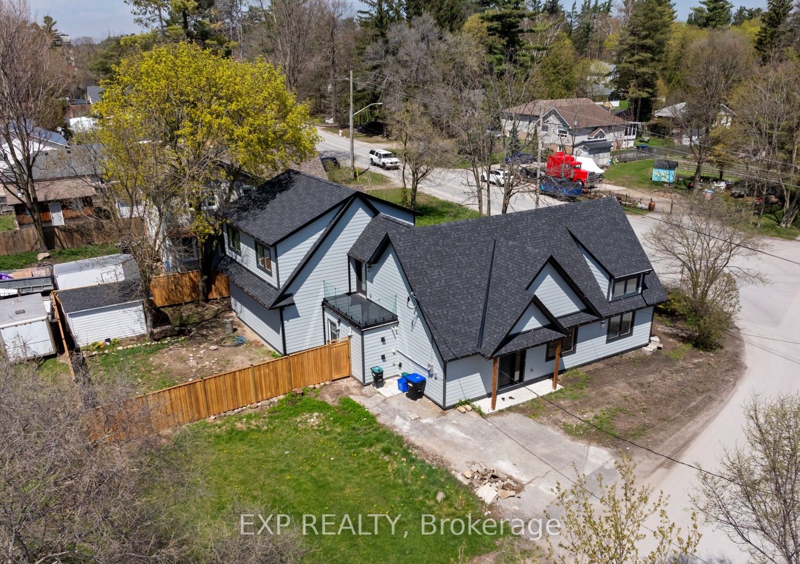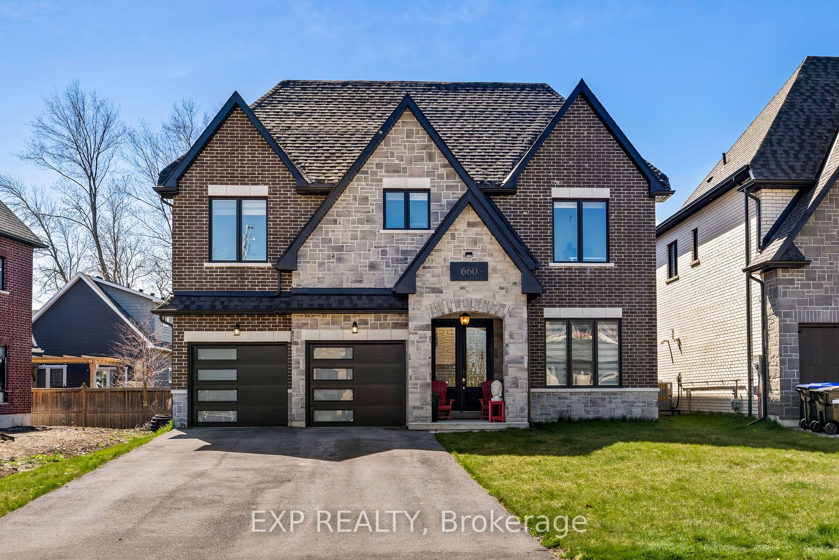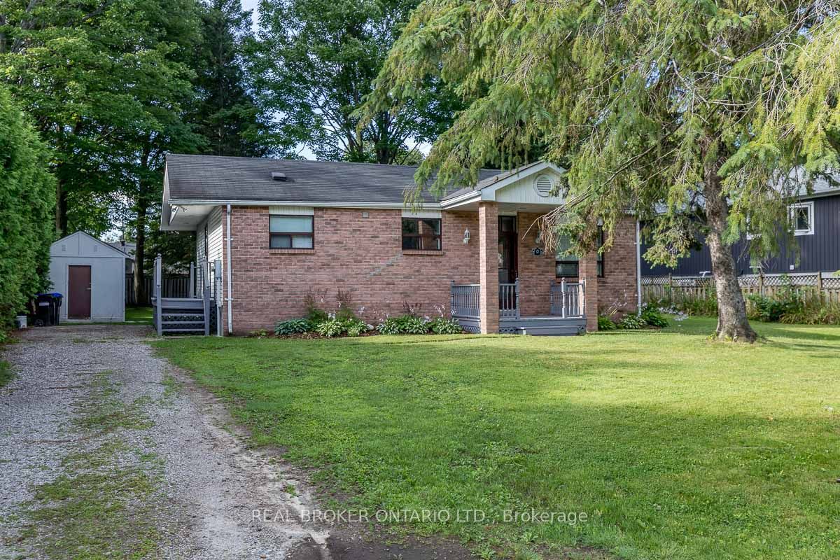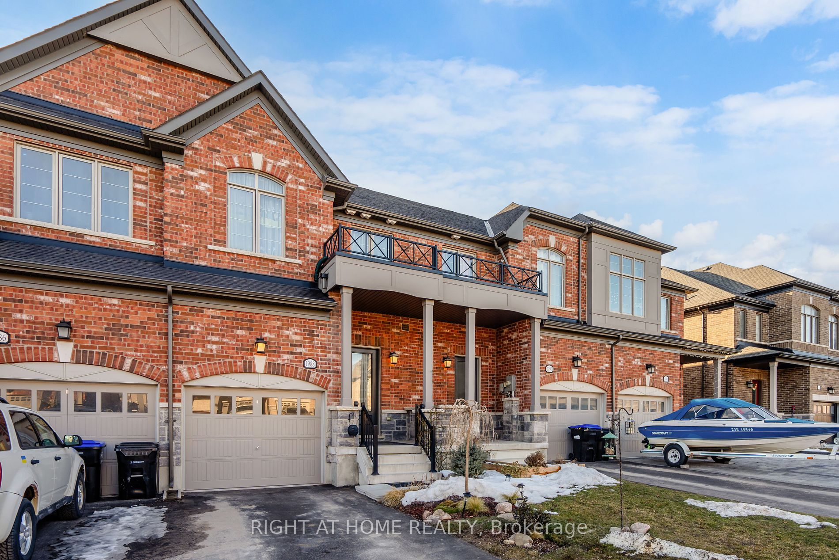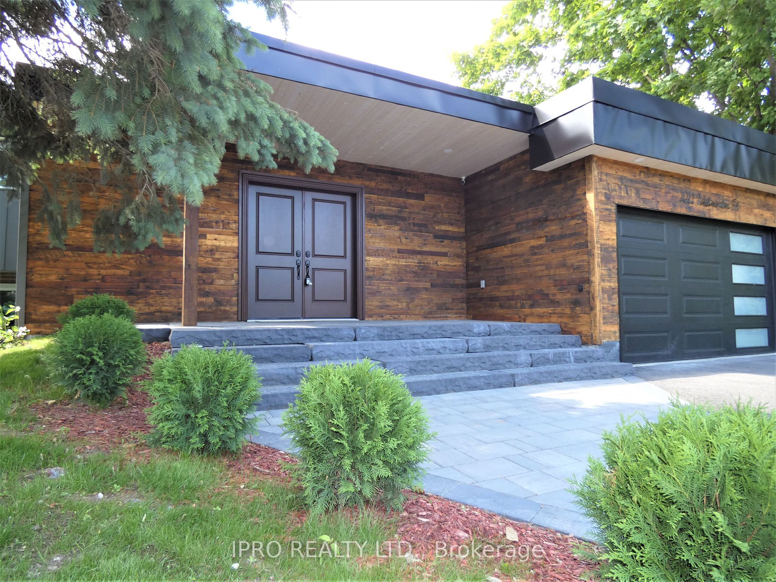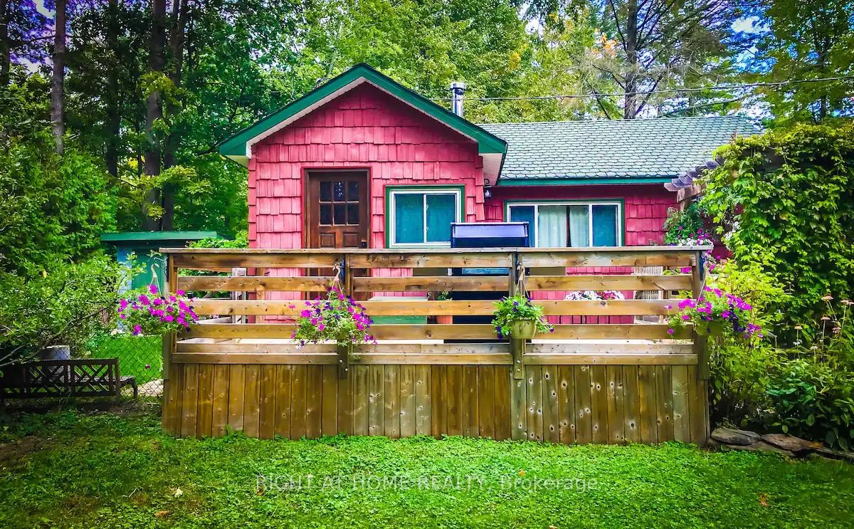1340 Blackmore St
$988,000/ For Sale
Details | 1340 Blackmore St
Stunning Pro-Designed Brand New Home, In The Amazing Waterfront Community Of Innisfil Build By Country Home At Alcona By The Lake. An Exquisite contemporary home With Fabulous Floor plan. It Exudes Elegance With A Captivating Exterior, Double Door Entry With A Grand 12' Foyer. The Open-Concept Layout, High Ceilings, & Natural Light Creates A Spacious & Inviting Ambiance. Thousands Spent On Upgrades, S/S Appl & Ceramic Backsplash, Hardwood Flrs, Tile, Quartz Countertops, Car Charger Rough-in, Smooth Ceilings Throughout, 50" Electric Fireplace, Iron Pickets. Open Concept Family Sized Kitchen with Large Center Island And Breakfast Bar. Sumptuous Primary Ensuite With Massive Double Vanity & Marble Top, Soaker Tub & Glass Shower. Bright & Spacious Living Rm W/High Ceiling, Double Attached Garage, Walk-Up Basement With Large Windows. Great Neighbourhood, Minutes To Innisfil Beach, Friday Harbour Resort, Close To Restaurants, Shopping, Groceries, Transit, Schools & All Amenities.
All Existing Light Fixtures, House Air Filter System & Air Conditioning. Garage Door Opener, Garage Entrance To The House/Basement. Tarion New Home Warranty.
Room Details:
| Room | Level | Length (m) | Width (m) | |||
|---|---|---|---|---|---|---|
| Family | Main | 5.18 | 3.96 | Bay Window | Fireplace | Hardwood Floor |
| Kitchen | Main | 4.11 | 3.05 | W/O To Deck | Centre Island | Stainless Steel Appl |
| Dining | Main | 4.57 | 3.96 | Hardwood Floor | Separate Rm | Large Window |
| Living | Main | 5.80 | 4.90 | Electric Fireplace | Hardwood Floor | Window Flr To Ceil |
| Breakfast | Main | 4.27 | 3.17 | O/Looks Garden | W/O To Deck | Hardwood Floor |
| Prim Bdrm | 2nd | 4.33 | 4.15 | Large Window | 5 Pc Ensuite | W/I Closet |
| 2nd Br | 2nd | 3.09 | 2.75 | Closet | ||
| 3rd Br | 2nd | 3.00 | 2.75 | Closet | ||
| 4th Br | 2nd | 3.48 | 3.05 | Closet |
