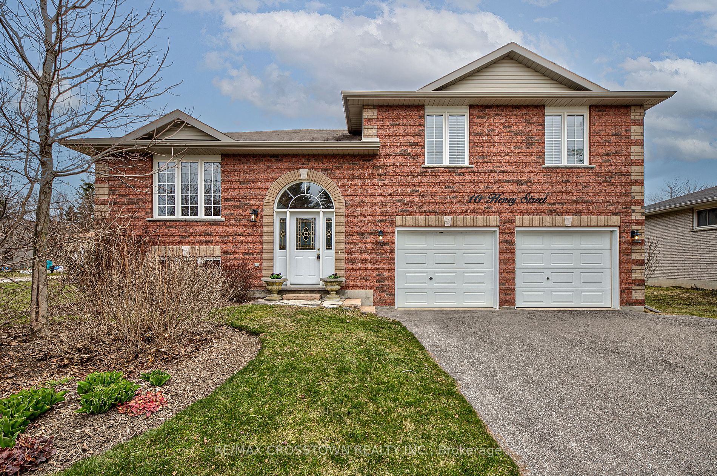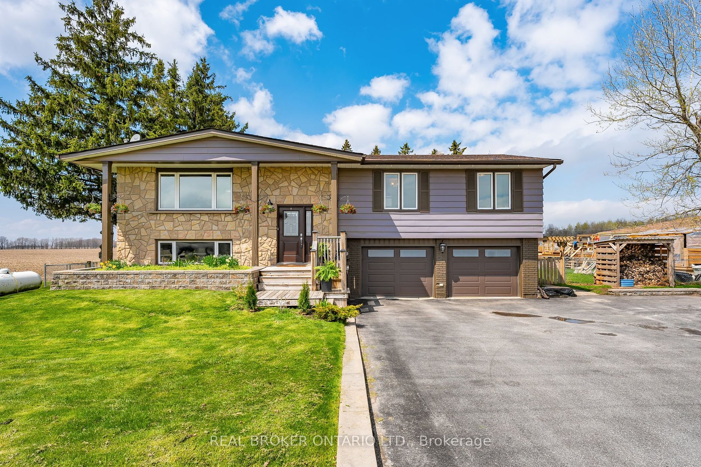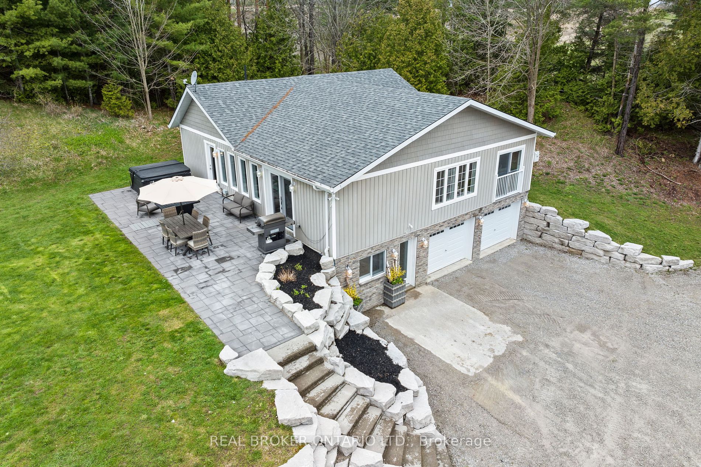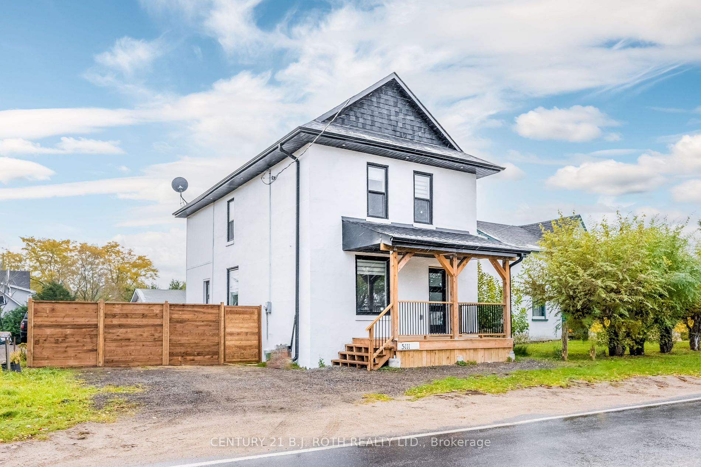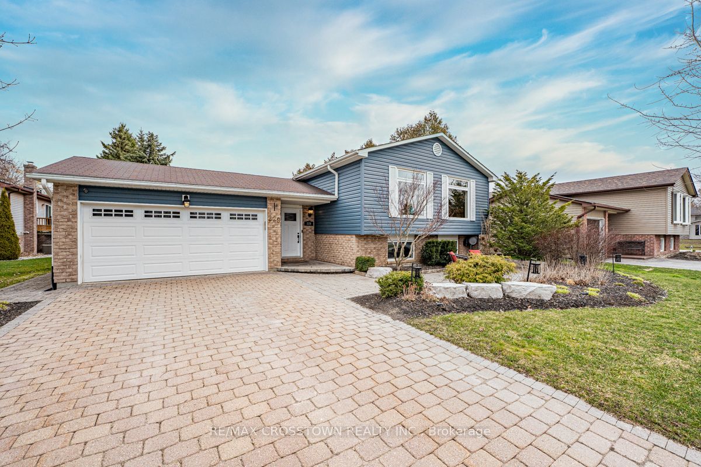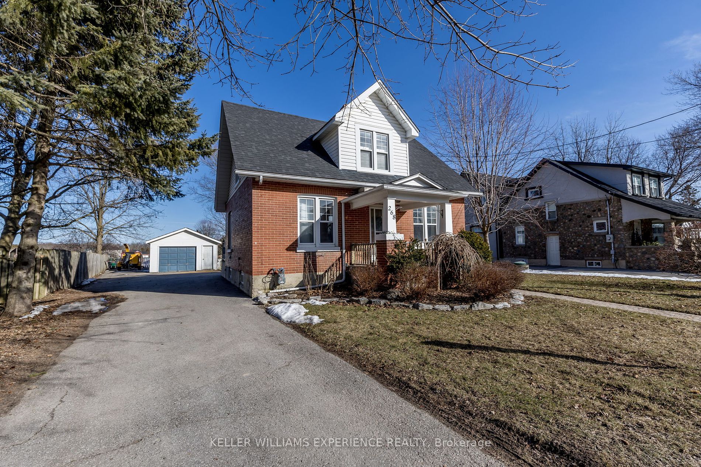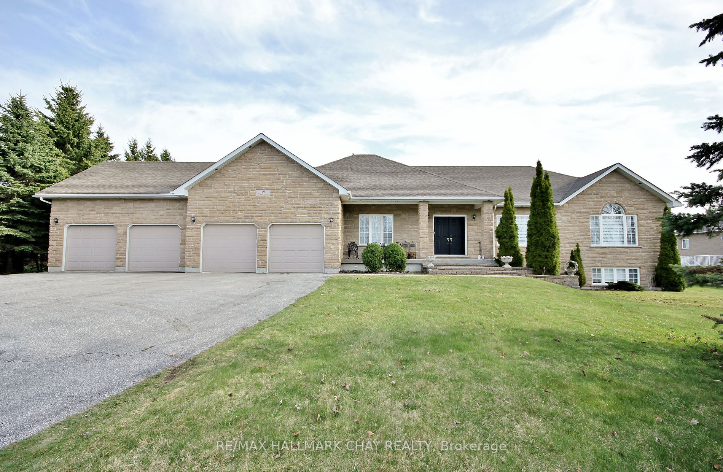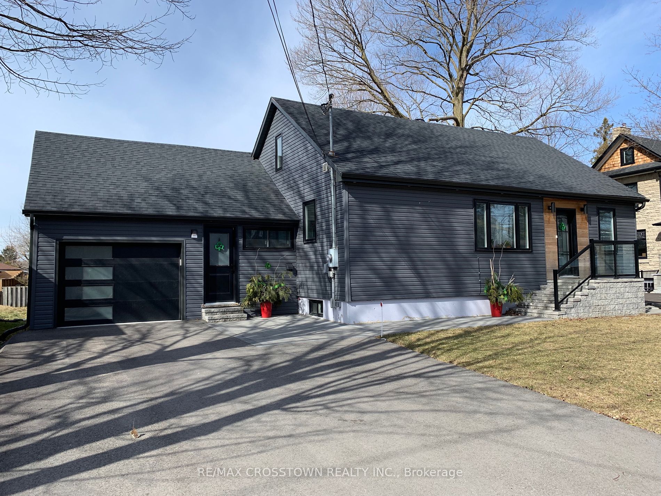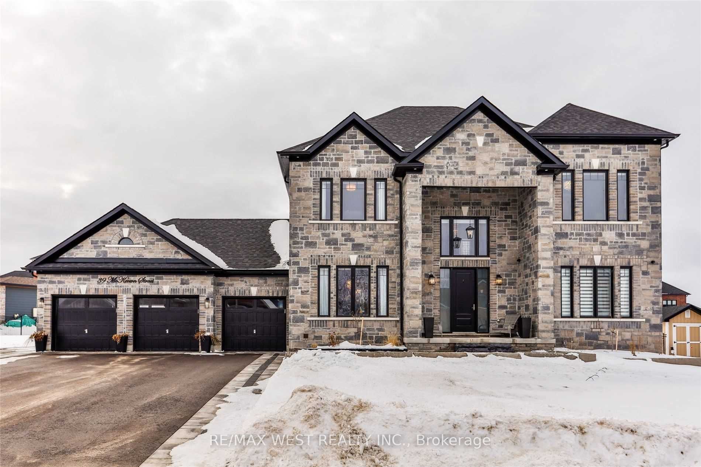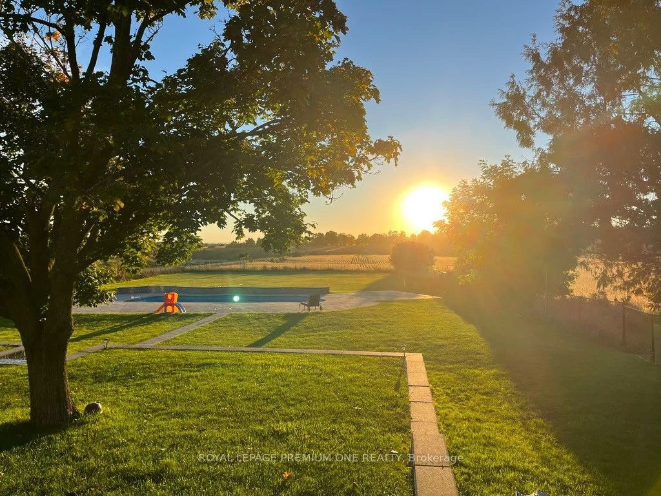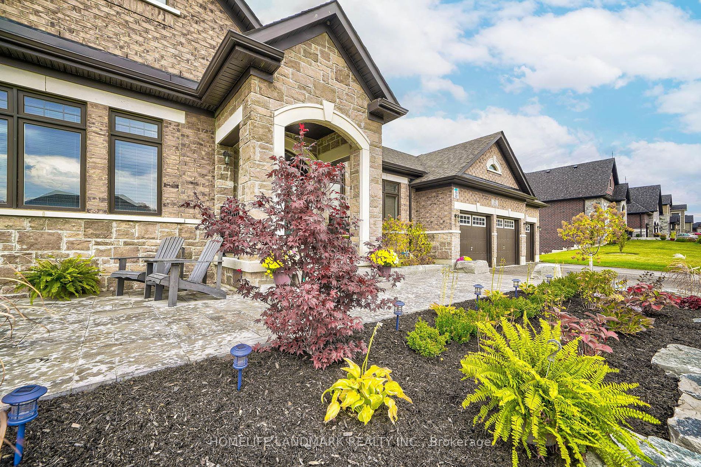10 Henry St
$969,900/ For Sale
Details | 10 Henry St
Welcome to 10 Henry Street, nestled in the charming Village of Thornton. This picturesque raised bungalow boasts a perfect blend of modern comforts and timeless appeal. With 3 bedrooms & 3 bathrooms, this home offers ample space for you and your family to thrive.Step inside to discover an inviting open concept layout, where natural light floods through large windows, creating an airy and welcoming ambiance. The spacious living area seamlessly transitions into a well-appointed kitchen, complete with ample counter space, & a convenient breakfast bar perfect for entertaining guests or enjoying casual meals with loved ones.Sliding glass doors lead from the Dining room to your backyard , featuring a spacious deck where you can unwind & enjoy your morning Coffee.Conveniently located close to all amenities, including shops, restaurants, schools, and more, this home offers the perfect balance of tranquility & convenience. Enjoy easy access to nearby lakes Parks & Walking trails.
Furnace 2 years old, Super Capacity Washer & Dryer, 2 Car Garage has lots of built in storage.
Room Details:
| Room | Level | Length (m) | Width (m) | |||
|---|---|---|---|---|---|---|
| Kitchen | Ground | 3.30 | 3.23 | Hardwood Floor | ||
| Dining | Ground | 3.40 | 3.40 | W/O To Deck | Hardwood Floor | |
| Living | Ground | 4.57 | 3.40 | Hardwood Floor | ||
| Prim Bdrm | Ground | 4.26 | 3.50 | 3 Pc Ensuite | ||
| 2nd Br | Ground | 3.96 | 3.00 | |||
| 3rd Br | Ground | 3.53 | 3.38 | |||
| Bathroom | Ground | 0.00 | 0.00 | 4 Pc Bath | ||
| Family | Bsmt | 8.41 | 4.08 | |||
| Bathroom | Bsmt | 0.00 | 0.00 | 4 Pc Bath | ||
| Laundry | Bsmt | 0.00 | 0.00 |
