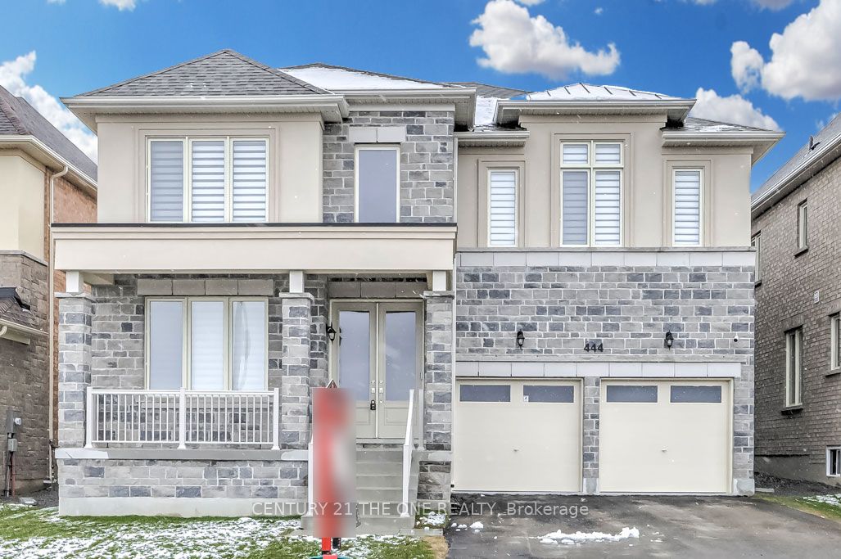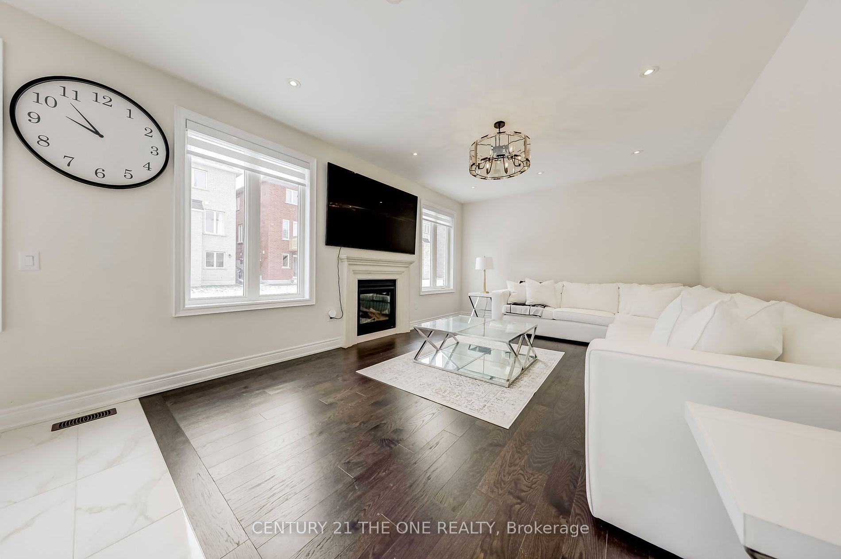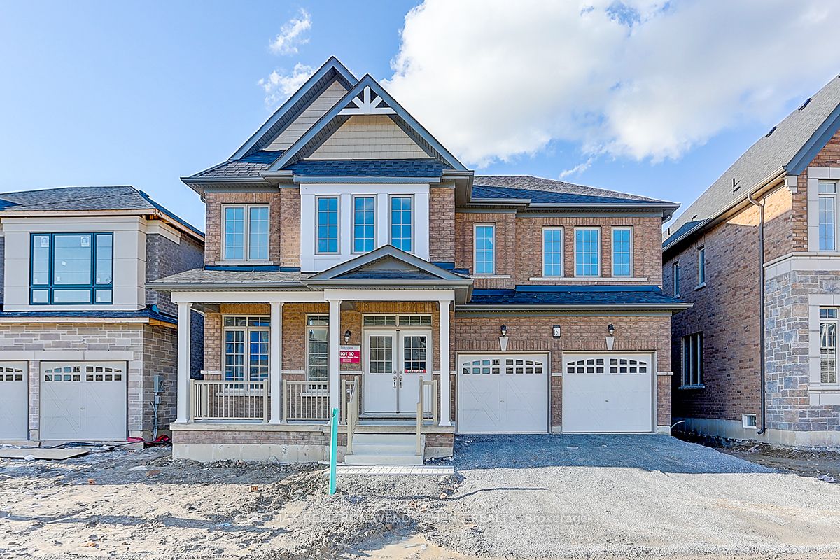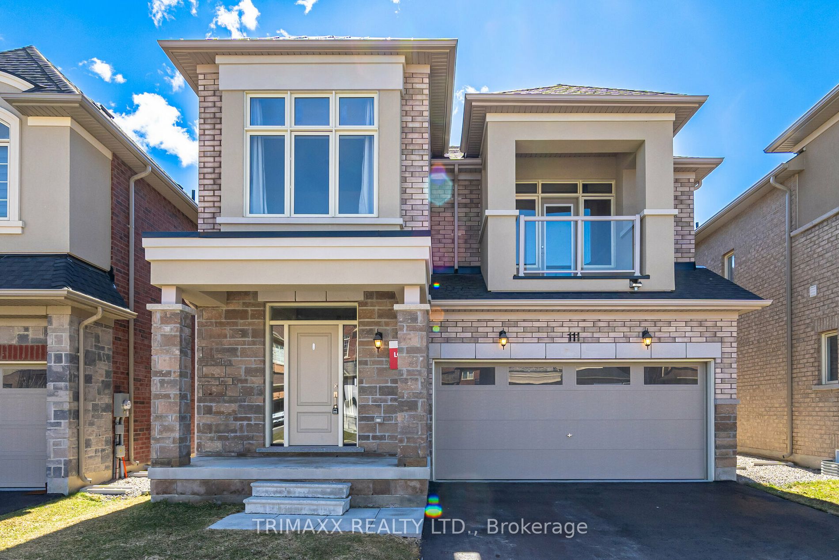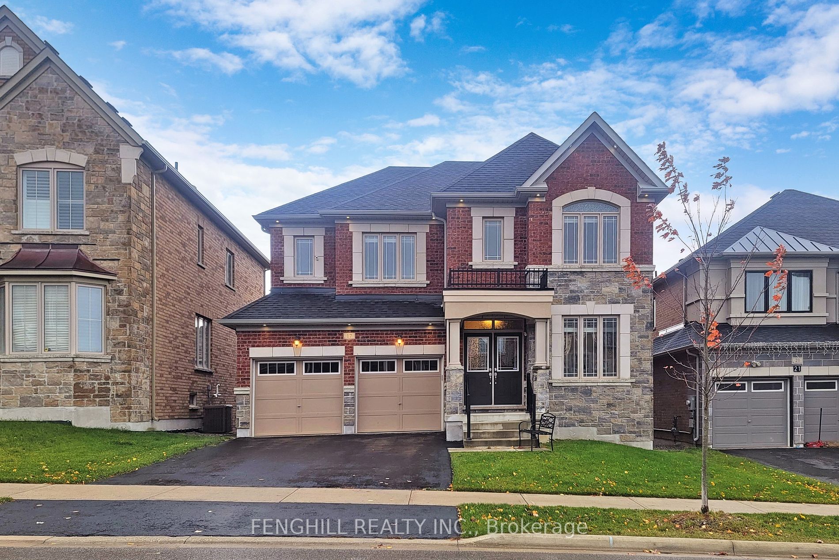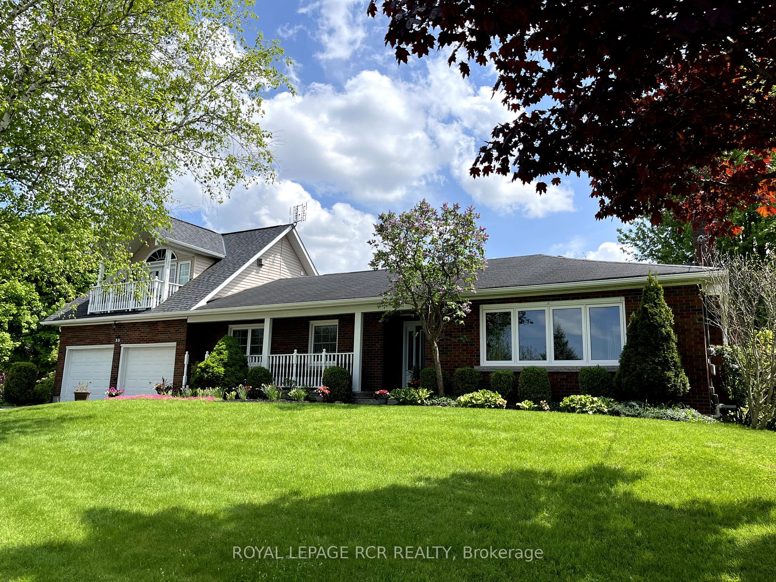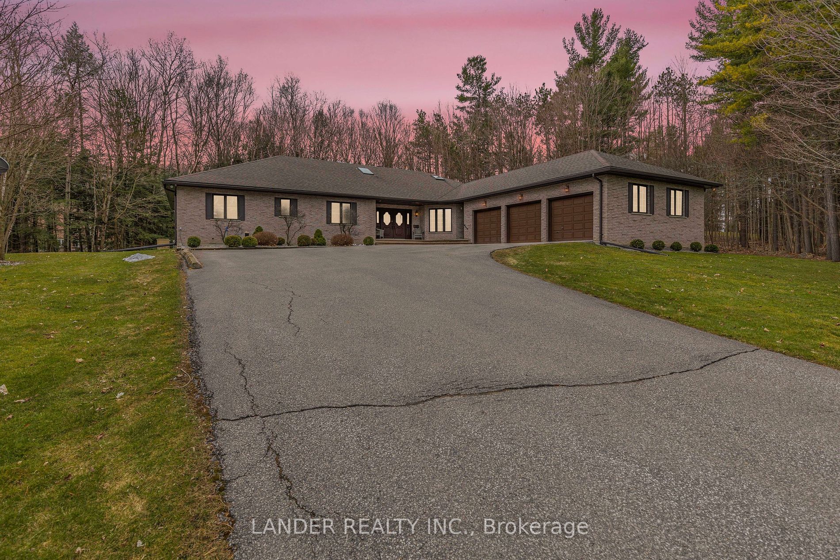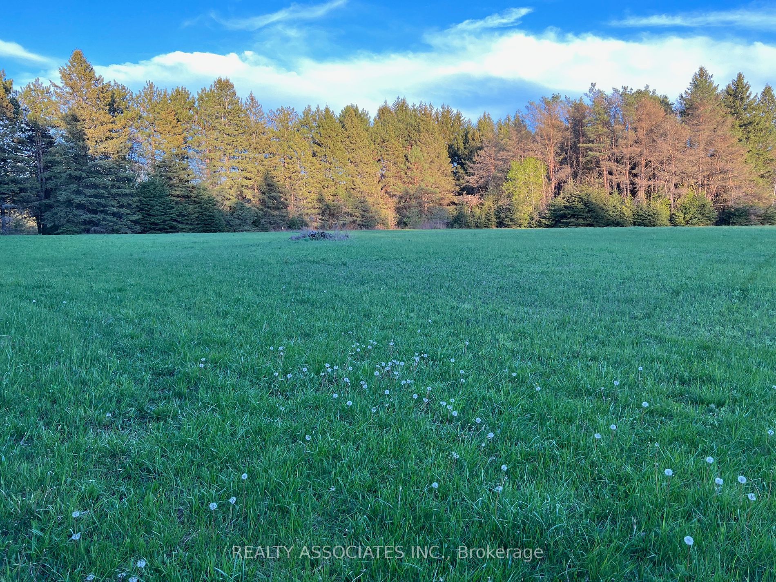444 Seaview Hts
$1,750,000/ For Sale
Details | 444 Seaview Hts
Introducing a stunning Aspenridge 4-bedroom, 4-bathroom detached home in Queensville. This Joan Model offers 3281 square feet of open-concept living with 9-foot ceilings. Features include a den with French doors, spacious living/dining, grand kitchen with island, main floor family room with fireplace, hardwood floors, and a loft with fireplace. The master ensuite boasts his/her closets and a 5-piece bath. Additional ensuite bedroom, Jack and Jill feature, and an unfinished basement with good ceiling height. Conveniently located near the 404, downtown Newmarket, GO train, schools, and shopping!
All existing lighting fixtures. 200amp electrical panel, 2 Fireplace. 8ft doors on Main Floor. Rough-in Vehicle Charging station, Rough-in Central Vac & Bathroom drain pipes in basement.Fully sodded yard And Paved driveway.
Room Details:
| Room | Level | Length (m) | Width (m) | |||
|---|---|---|---|---|---|---|
| Living | Main | 5.79 | 3.96 | Combined W/Dining | Hardwood Floor | Open Concept |
| Dining | Main | 5.79 | 3.96 | Combined W/Living | Hardwood Floor | Coffered Ceiling |
| Den | Main | 2.74 | 3.35 | Window | Hardwood Floor | French Doors |
| Family | Main | 3.96 | 5.49 | Fireplace | Hardwood Floor | Open Concept |
| Kitchen | Main | 4.93 | 2.44 | Centre Island | Porcelain Floor | W/O To Yard |
| Breakfast | Main | 3.96 | 3.32 | Combined W/Kitchen | Porcelain Floor | Open Concept |
| Laundry | Main | Large Closet | Porcelain Floor | Separate Rm | ||
| Prim Bdrm | 2nd | 4.02 | 4.49 | 5 Pc Ensuite | Hardwood Floor | His/Hers Closets |
| 2nd Br | 2nd | 4.15 | 3.66 | Semi Ensuite | Hardwood Floor | Double Doors |
| 3rd Br | 2nd | 3.35 | 3.96 | Semi Ensuite | Hardwood Floor | Vaulted Ceiling |
| 4th Br | 2nd | 3.41 | 4.88 | 4 Pc Ensuite | Hardwood Floor | Vaulted Ceiling |
| Loft | 2nd | 3.69 | 2.56 | Fireplace | Hardwood Floor | Open Concept |
