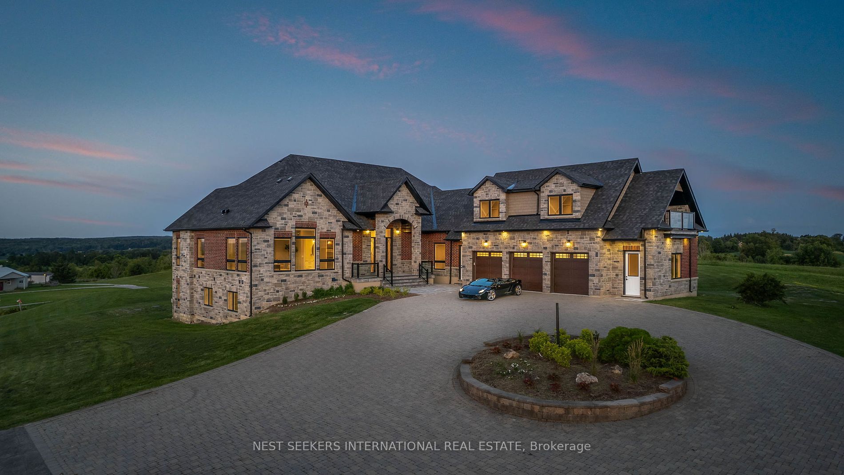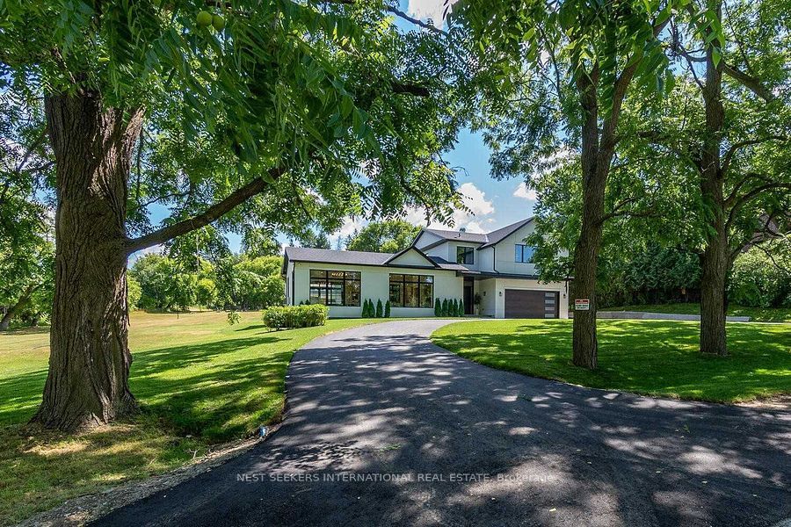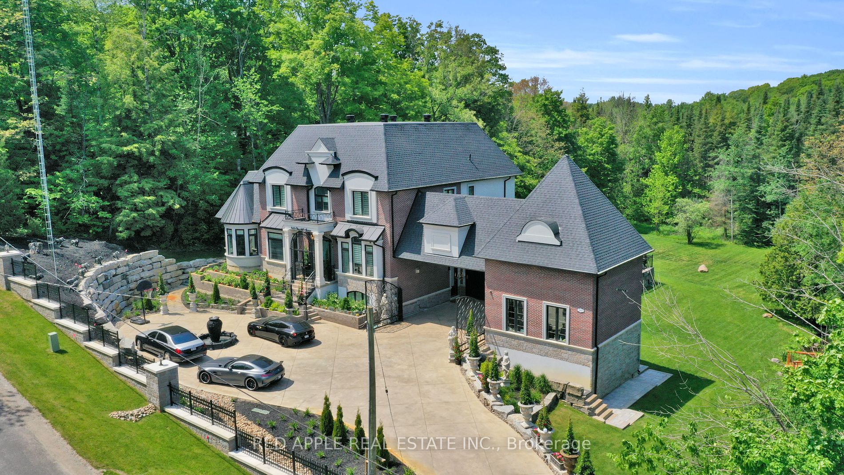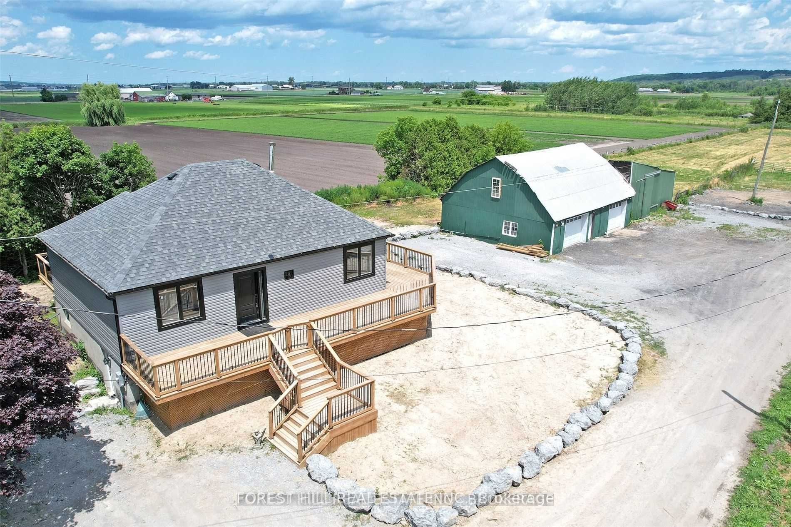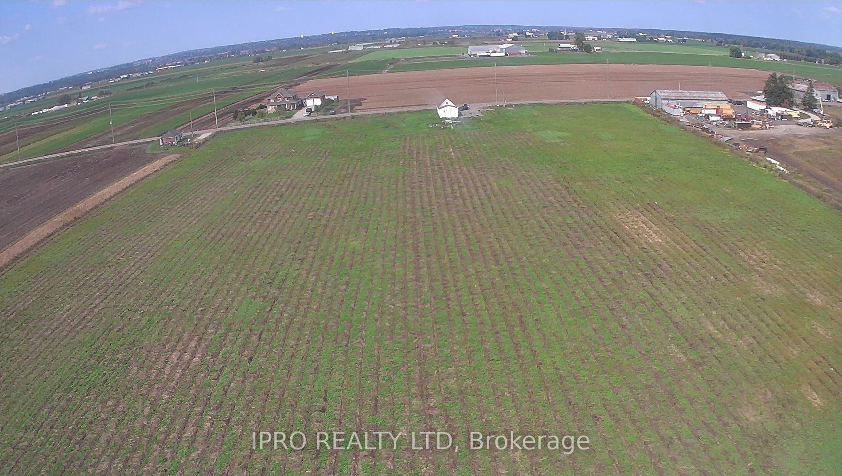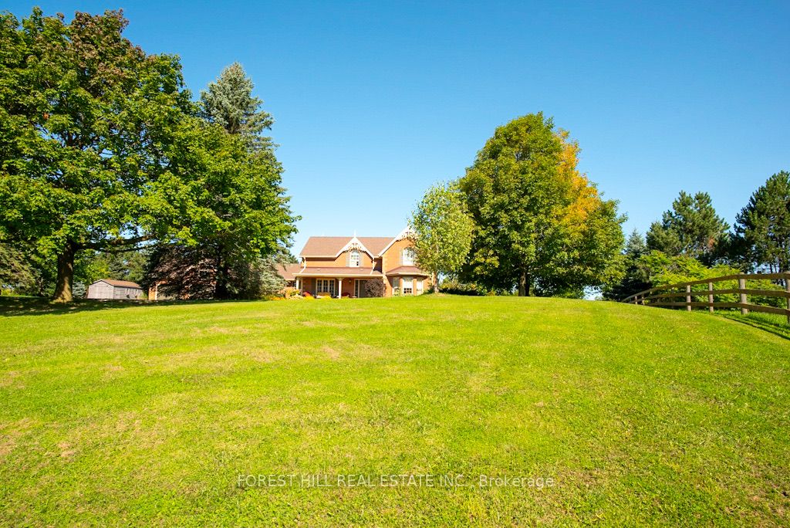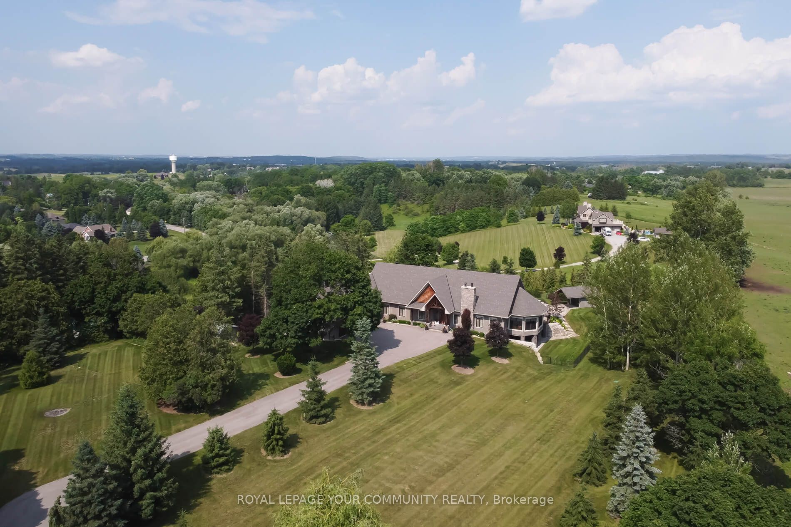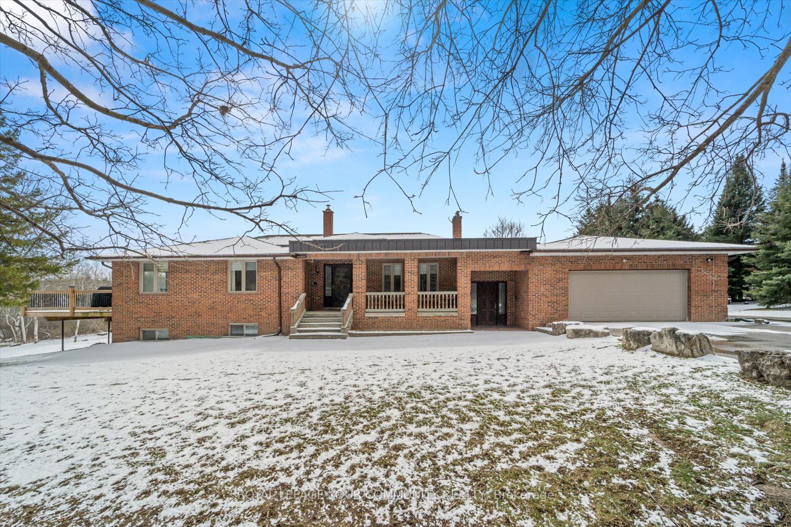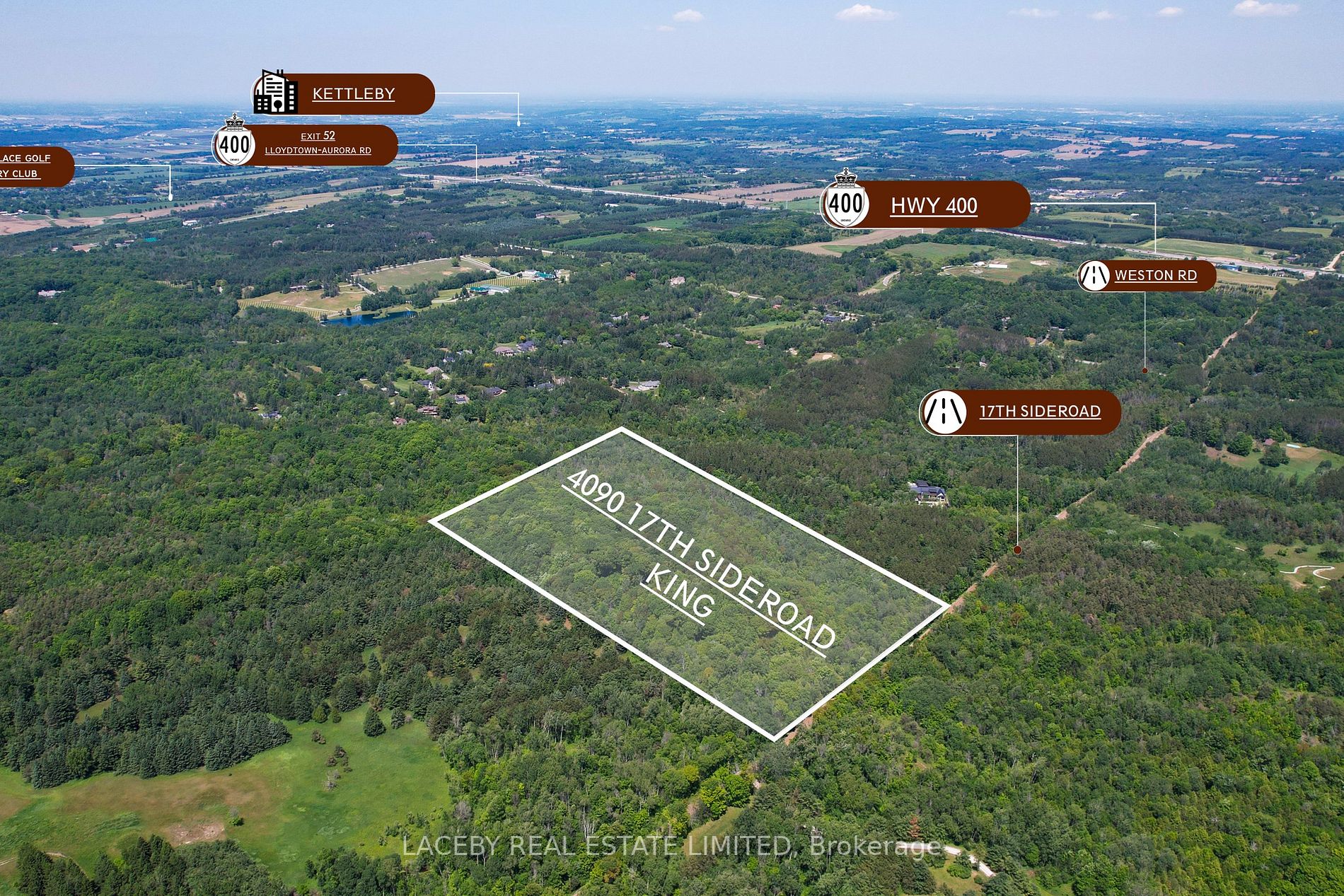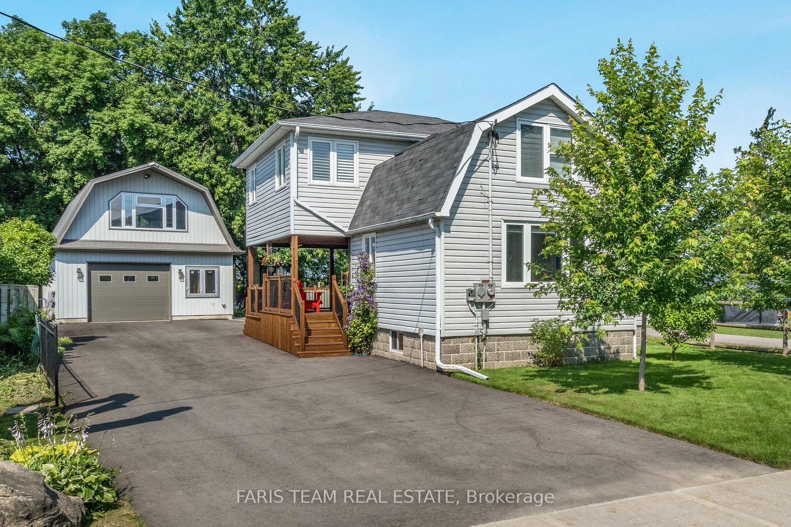4165 Lloydtown - Aurora Rd E
$1,185,000/ For Sale
Details | 4165 Lloydtown - Aurora Rd E
Welcome to your dream home! This stunning bungalow sits on a huge lot measuring 40'x540', offering ample space for your every need. With 3 bedrooms on the main floor and 1200 sq ft of living space (per MPAC), this home is perfect for families of all sizes. The main floor features a 3-season sunroom, adding extra charm to the living space. vaulted ceiling, huge backyard, perfect for hosting gatherings and parties, The brand-new basement offers an additional 900 sq ft of living space, complete with one bedroom, a kitchen, a living room, storage, and a bathroom. Conveniently located just a minute from Highway 400, close to Tim Hortons, McDonald's, and fine restaurants in Schomburg, this home offers both comfort and convenience. Additional features include a huge driveway with space for 10 cars and a double-door garage, providing ample parking for you and your guests. Basement Tenant willing to stay. Buyer and Buyer L/A must verify all measurements, taxes, and other information. The seller does not warrant a basement retrofit.
Hot water tank is OWN
Room Details:
| Room | Level | Length (m) | Width (m) | |||
|---|---|---|---|---|---|---|
| Living | Main | 4.79 | 3.86 | Picture Window | Hardwood Floor | Combined W/Dining |
| Dining | Main | 3.49 | 2.39 | W/O To Sunroom | Hardwood Floor | Combined W/Living |
| Kitchen | Main | 3.60 | 3.65 | Hardwood Floor | ||
| Prim Bdrm | Main | 3.95 | 3.44 | Double Closet | Hardwood Floor | |
| 2nd Br | Main | 3.45 | 3.02 | Double Closet | Hardwood Floor | |
| 3rd Br | Main | 4.72 | 2.58 | Hardwood Floor | ||
| Sunroom | Main | 7.34 | 1.38 | W/O To Yard | ||
| Living | Bsmt | 4.23 | 3.84 | Laminate | ||
| Living | Bsmt | 6.73 | 3.47 | Laminate | ||
| Kitchen | Bsmt | 4.40 | 3.49 | |||
| Laundry | Bsmt | 3.21 | 3.35 | |||
| Laundry | Bsmt | 3.21 | 3.35 |


