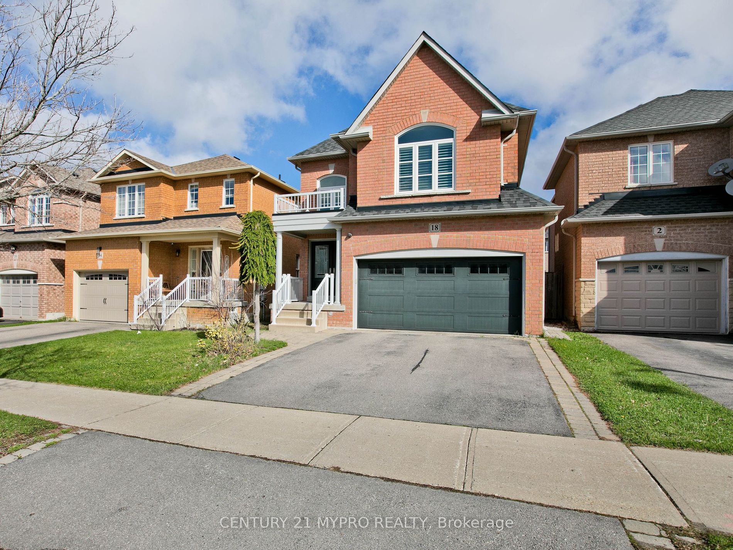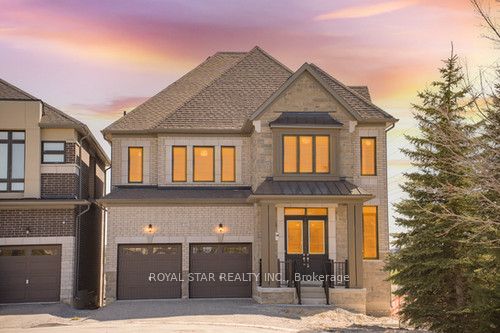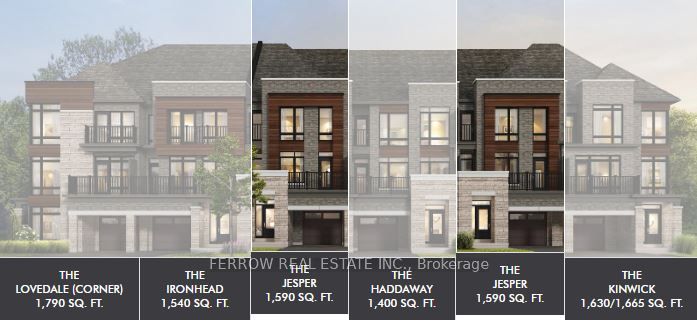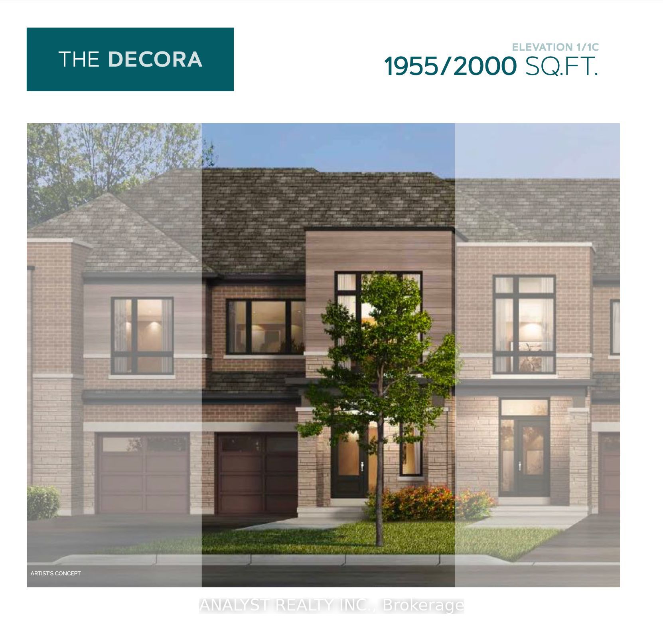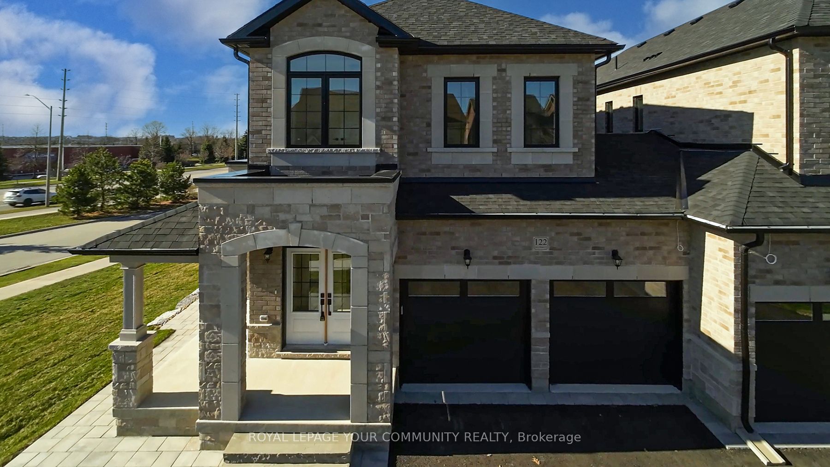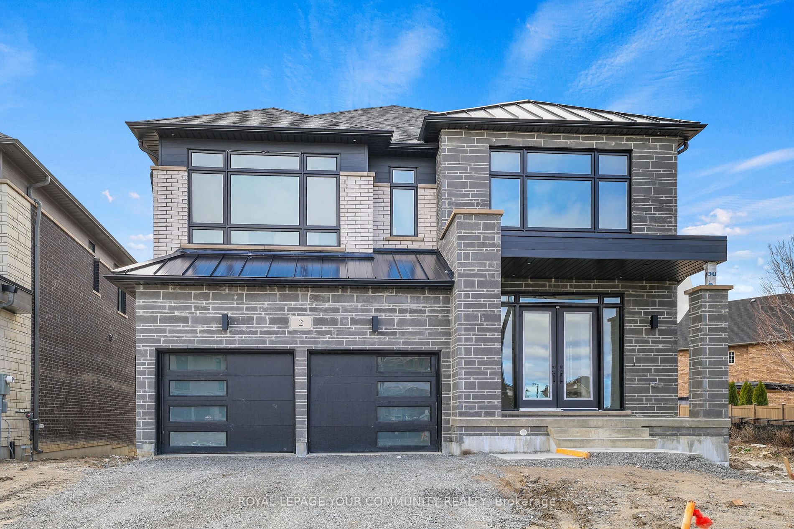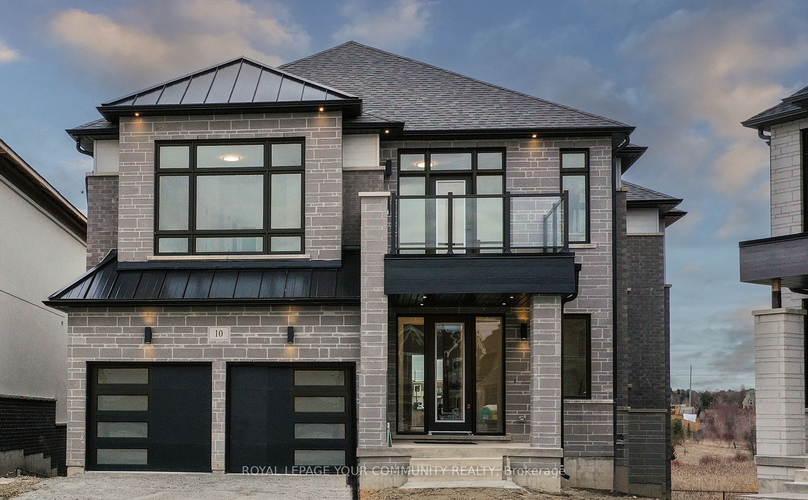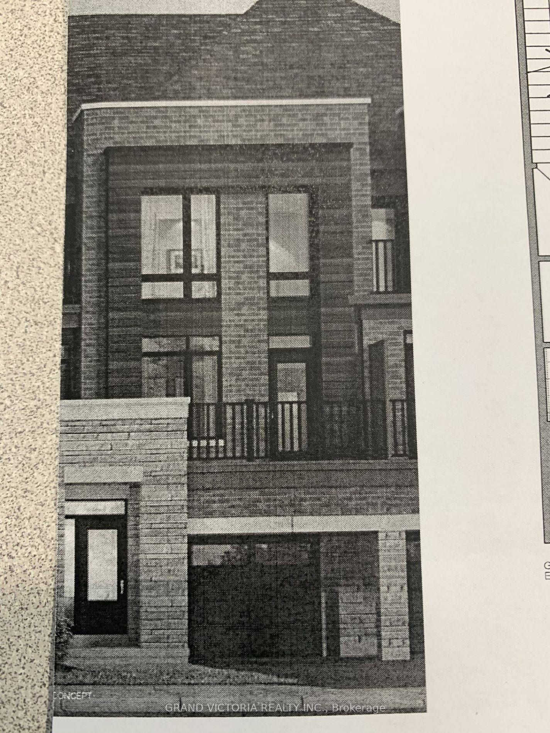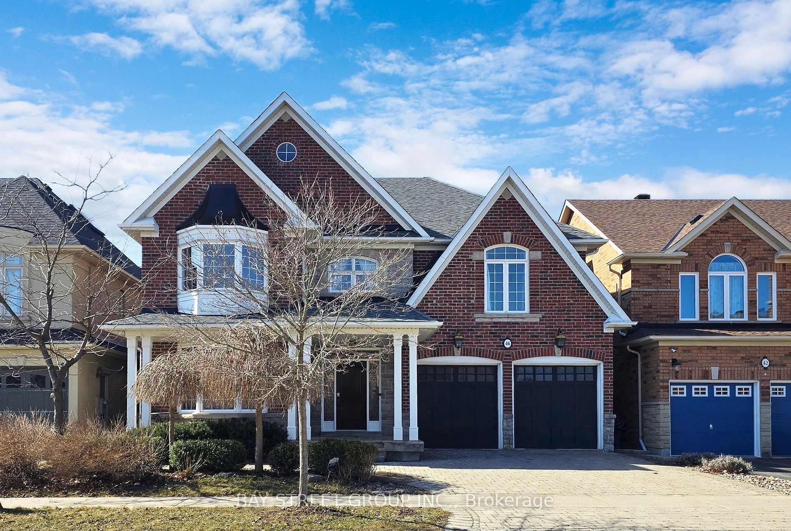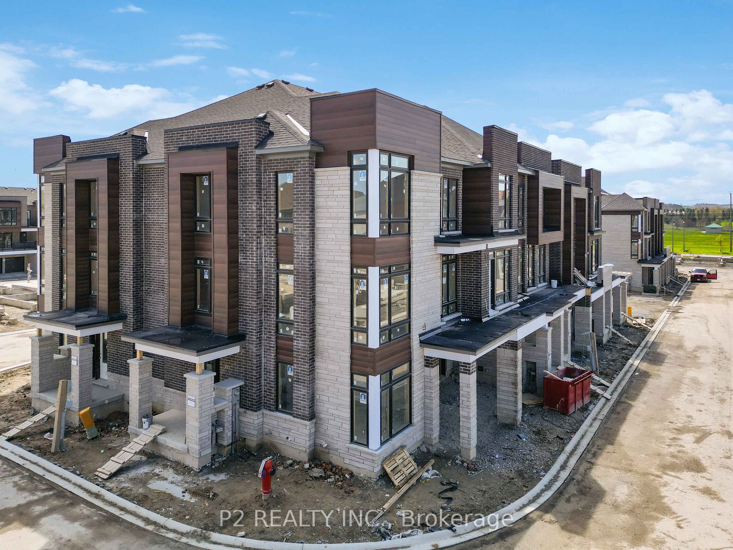0 Gunton St
$1,299,000/ For Sale
Details | 0 Gunton St
A magnificent 3-bedroom townhouse nestled within the esteemed Aurora Community. This corner end unit boasts an exceptional layout, providing a serene sanctuary amidst the natural splendor of its surroundings. Discover a lifestyle of unparalleled luxury and convenience, with top-tier schools, lush parks, scenic trails, trendy shops, and delectable dining options all within reach. Step through your front door to a world where every necessity and indulgence awaits, inviting you to experience the epitome of modern living. This home offers seamless access to historic downtown Aurora, charming boutique shopping along Yonge Street, and the bustling Greater Toronto Area via Highway 404. Step outside and find yourself just moments away from the renowned Magna Golf Course, conveniently situated at Wellington & Bayview Ave.
Anticipated POTL fees: $120/month (Estimate) / Fridge, Stove, Dishwasher, Washer & Dryer will be supplied by the Builder for the owner to install.***
Room Details:
| Room | Level | Length (m) | Width (m) | |||
|---|---|---|---|---|---|---|
| Living | 2nd | 6.09 | 3.71 | Combined W/Dining | Hardwood Floor | |
| Dining | 2nd | 6.09 | 3.71 | Combined W/Living | Hardwood Floor | |
| Kitchen | 2nd | 2.31 | 3.93 | Breakfast Bar | Hardwood Floor | Breakfast Area |
| Breakfast | 2nd | 2.74 | 3.93 | Combined W/Kitchen | Hardwood Floor | |
| Prim Bdrm | 3rd | 3.32 | 4.54 | Large Window | Large Closet | 3 Pc Ensuite |
| 2nd Br | 3rd | 2.40 | 3.35 | Large Window | Large Closet | |
| 3rd Br | 3rd | 2.43 | 2.74 | Large Window | Large Closet |

