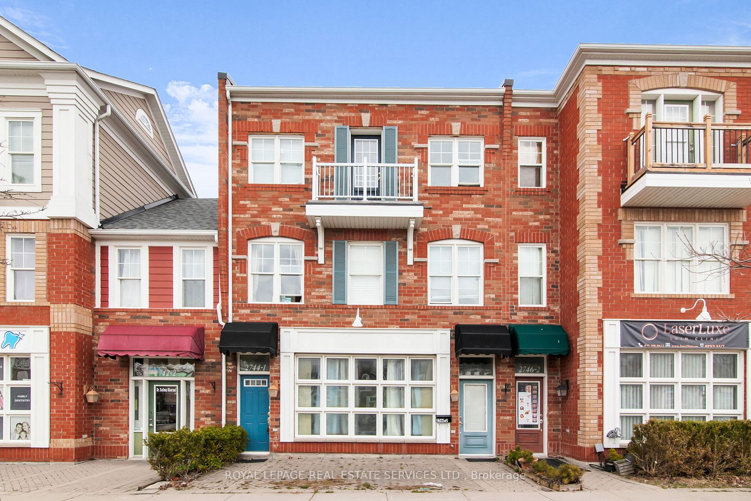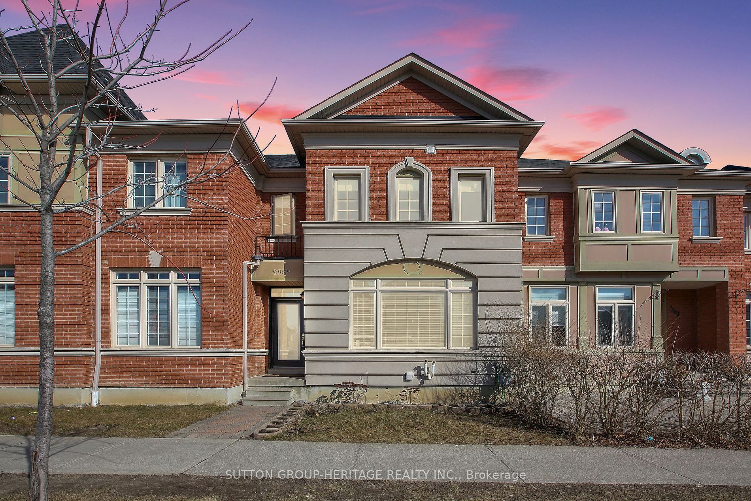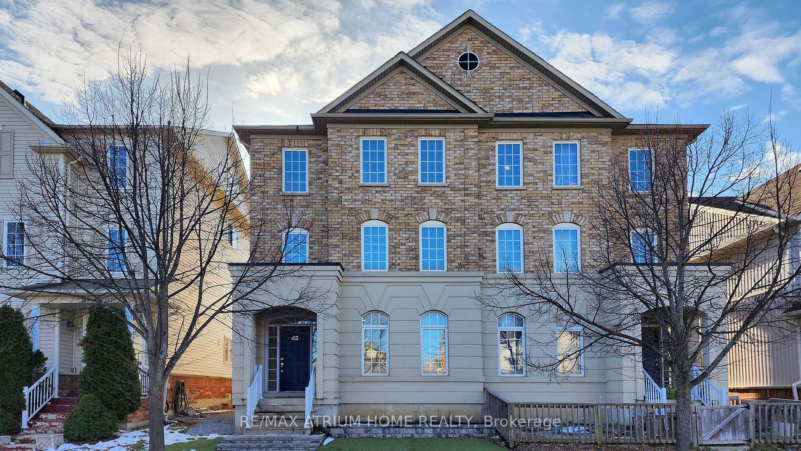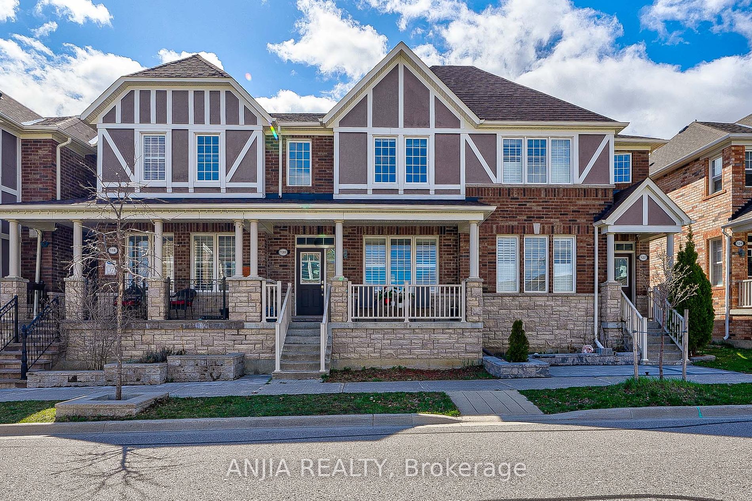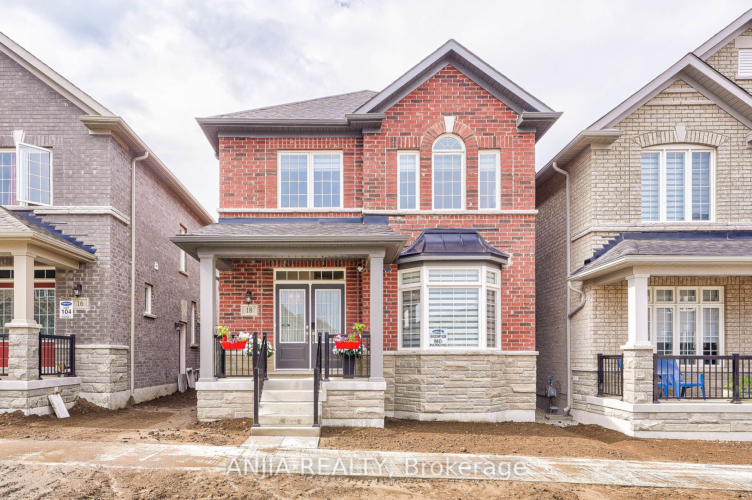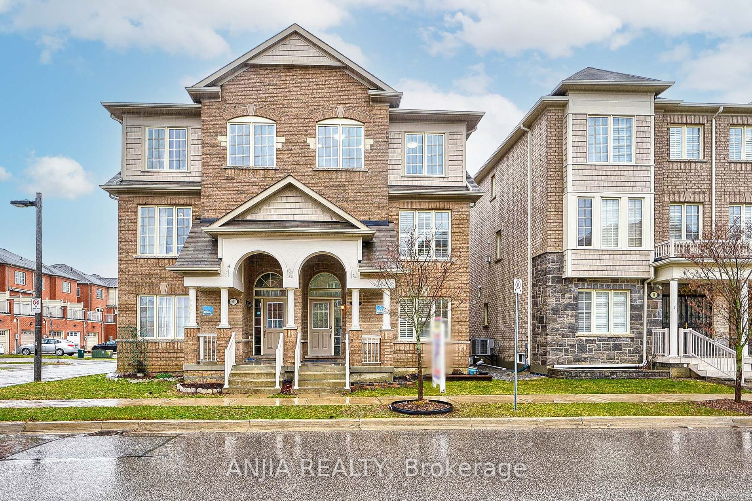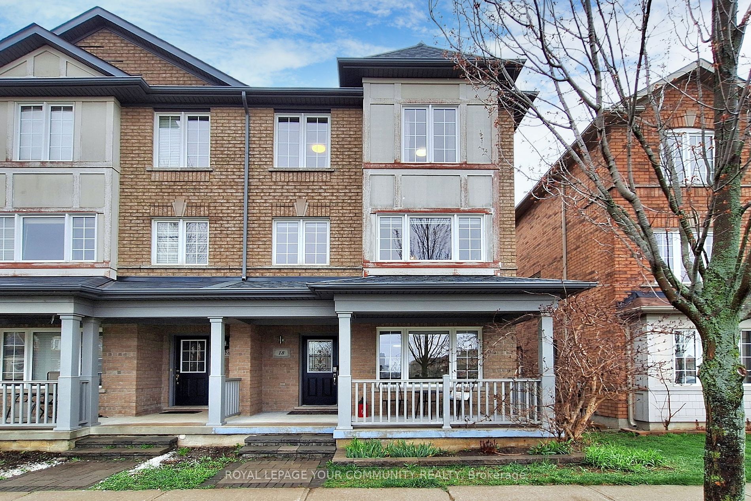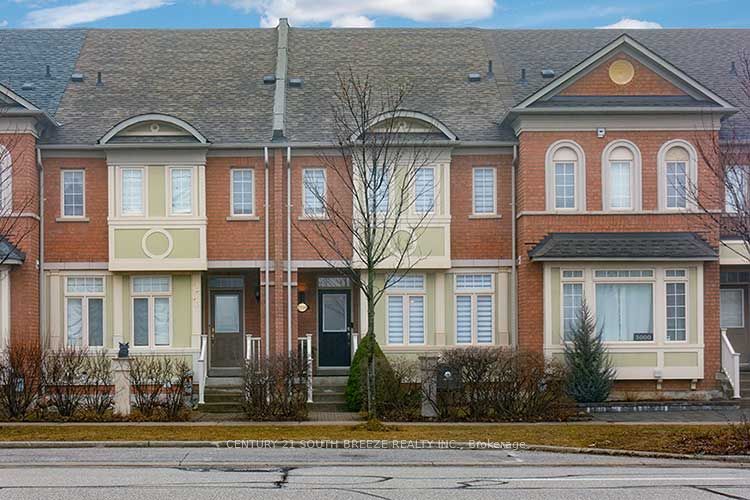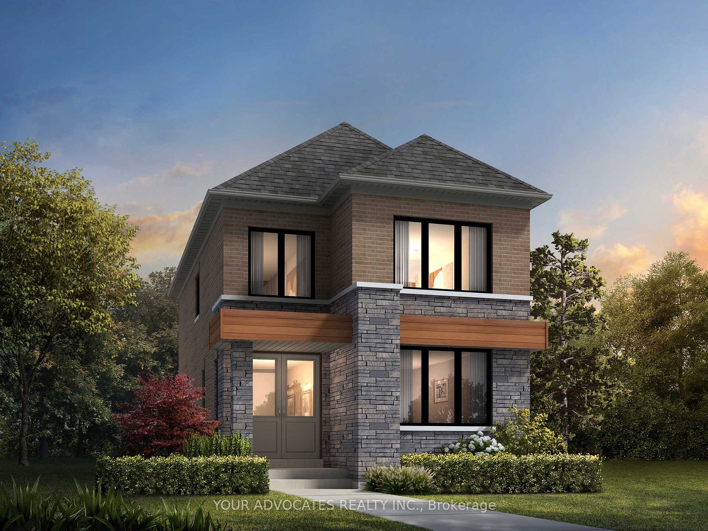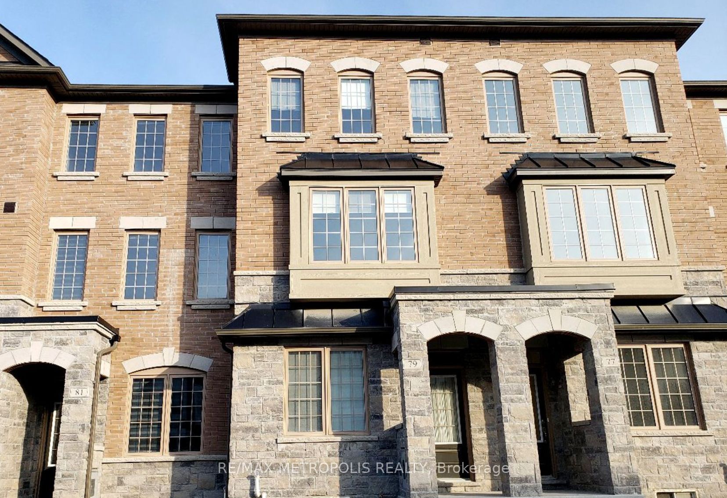120 Frederick Wilson Ave
$1,198,000/ For Sale
Details | 120 Frederick Wilson Ave
Discover Comfort And Convenience In This Inviting Four-Bedroom Freehold Townhouse Nestled Within The Family-Friendly Community Of Cornell. The Main Floor Presents A Bedroom With Its Own Ensuite, Providing Flexibility For Rental Income As A Bachelor Unit. Enjoy The Modern Touches Throughout, Including An Open Concept Layout, Airy 9-Foot Ceilings, Charming Oak Stairs, Two Balconies, And A Functional Kitchen With A Breakfast Bar. With The Added Convenience Of Main Floor Laundry And Direct Garage Access, This Home Is Designed For Easy Living. Positioned Just Moments From Top-Rated Schools, Major Highways, Hospitals, Community Centers, Bus Terminals, Shopping Centers, And All The Amenities That Make Markham A Desirable Place To Call Home.
All Existing Appliances Including Refrigerator, Stove, Range Hood, Dishwasher, Washer & Dryer. All Existing Light Fixtures.
Room Details:
| Room | Level | Length (m) | Width (m) | |||
|---|---|---|---|---|---|---|
| 4th Br | Main | 6.17 | 4.27 | 3 Pc Ensuite | Laminate | Large Window |
| Living | 2nd | 5.21 | 4.26 | Laminate | Combined W/Family | Large Window |
| Family | 2nd | 5.21 | 4.26 | Laminate | Combined W/Living | Large Window |
| Kitchen | 2nd | 4.25 | 3.32 | Combined W/Dining | Open Concept | Tile Floor |
| Prim Bdrm | 3rd | 4.27 | 3.19 | Stainless Steel Appl | Combined W/Family | W/O To Balcony |
| 2nd Br | 3rd | 4.27 | 2.38 | W/O To Balcony | 4 Pc Ensuite | Large Window |
| 3rd Br | 3rd | 2.73 | 2.40 | Closet | Large Window | |
| Laundry | Main | 3.57 | 1.90 | Closet | Large Window |


