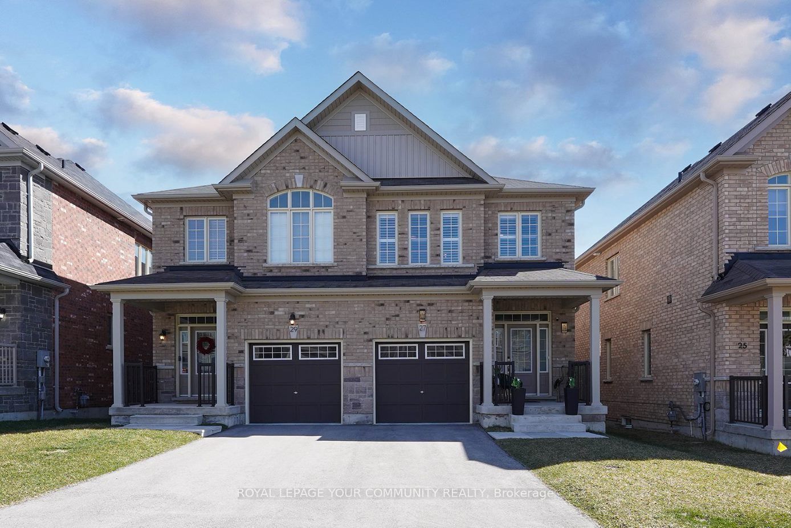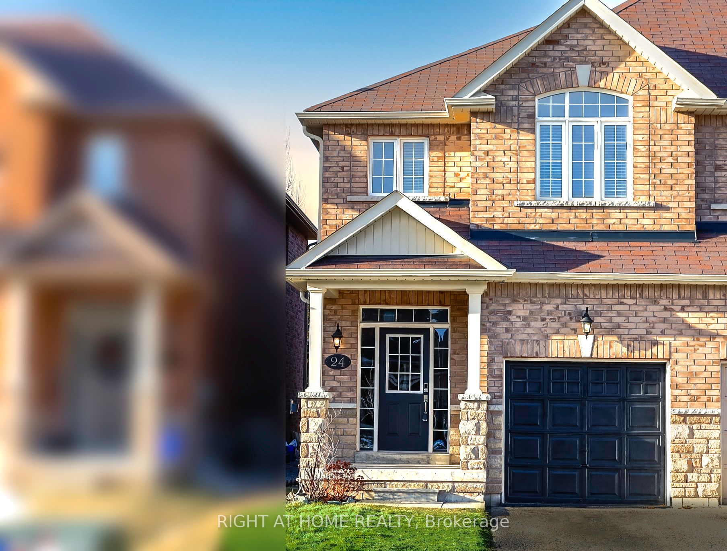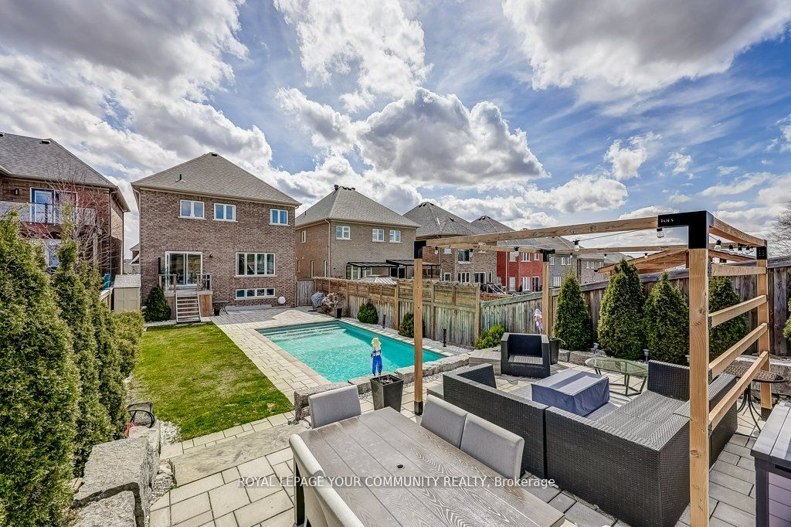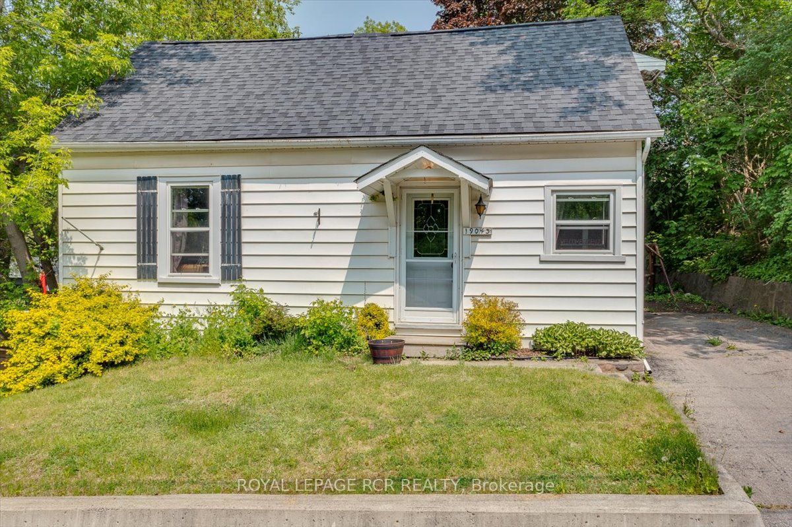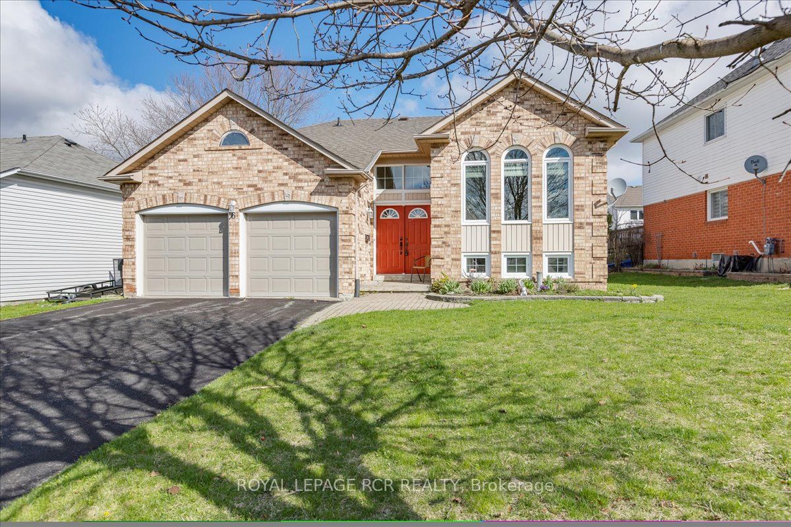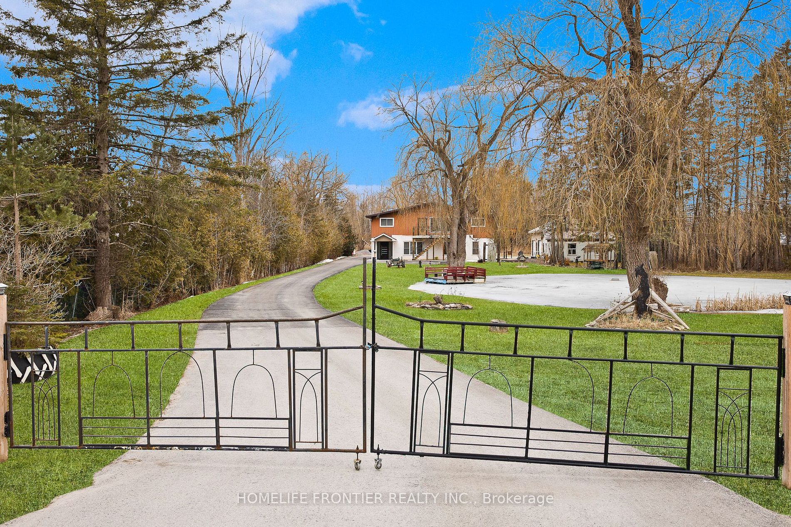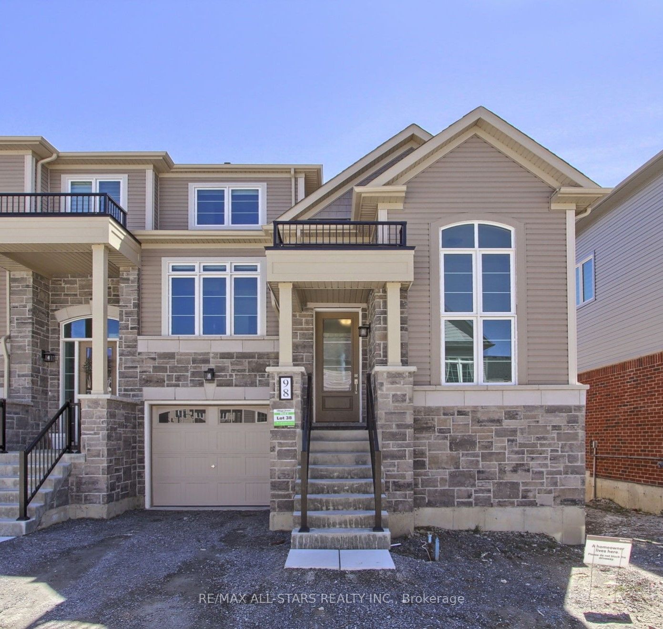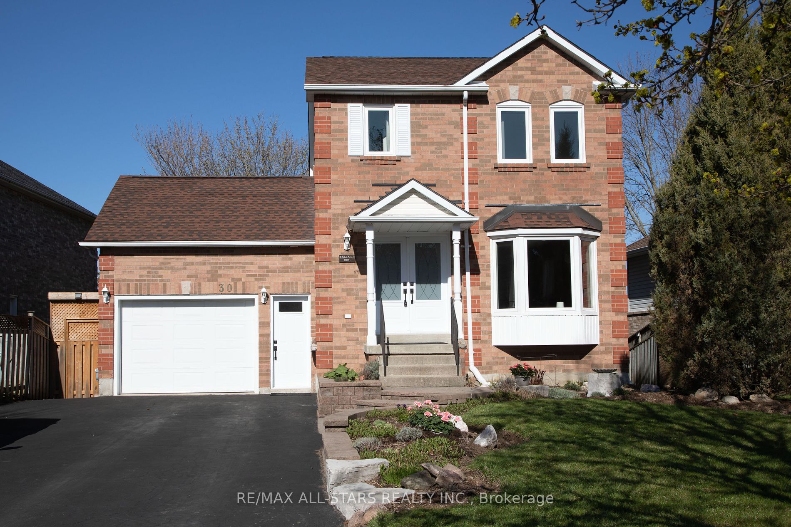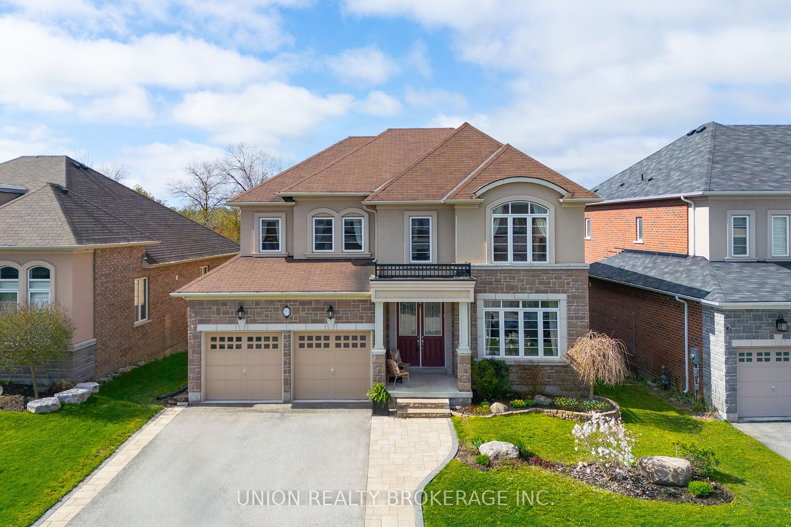27 Robb Thompson Rd
$1,149,900/ For Sale
Details | 27 Robb Thompson Rd
End of 2024 Closing! Must See Stunning 3 Bed, 3 Bath in Quaint, Family Friendly Mt. Albert Village! Fully Loaded - Over $70K In Upgrades! Freshly Painted Home - Pristine & Shows to Perfection! Bright & Welcoming Open Concept Layout Features 9 Ft. Ceilings, Porcelain Tile & Hardwood on Main. Extended Height Upper Kitchen Cabinets w. Pots & Pans Drawer, Stainless Steel Appliances, Centre Island Overlooking Dining Area; Great Room w. Walk-Out to Deck. Pot Lights, Designer Crystal Light Fixtures, Upgraded Faucets, California Shutters Thru-Out. Staircase Stained To Match Hardwood in Upper Hallway. Primary Bedroom Retreat Features Spacious Bedroom, W/l Closet, 5 Pc. Ensuite w. Soaker Tub, Double Sinks & Large Seamless Glass Shower, Convenient 2nd Floor Laundry Room,Front Load Washer & Dryer, Laundry Tub w. Base/Upper Cabinet. Main Fir Service Entrance to Garage w. Shelving. Short Walk to Centre St. Amenities & Minutes to HWY 404, Newmarket & GO Train. **See Upgraded Features List**
Custom-Built 100 SqFt. Raised Waterproof Deck w. Storage Below for Seasonal Items. Fully Fenced Yard. Bedrooms: Remote ControlModern Ceiling Fan/Light Fixtures, Upgraded Berber Carpet & Underpad. Rough-In 3 pc. Bath in Basement
Room Details:
| Room | Level | Length (m) | Width (m) | |||
|---|---|---|---|---|---|---|
| Kitchen | Main | 2.49 | 3.35 | Breakfast Bar | Porcelain Floor | Combined W/Dining |
| Dining | Main | 3.02 | 4.32 | Eat-In Kitchen | Porcelain Floor | Window |
| Great Rm | Main | 5.51 | 3.50 | Gas Fireplace | Hardwood Floor | W/O To Deck |
| Prim Bdrm | 2nd | 3.48 | 4.88 | W/I Closet | 5 Pc Ensuite | East View |
| 2nd Br | 2nd | 2.69 | 4.32 | Closet | Broadloom | West View |
| 3rd Br | 2nd | 2.72 | 4.06 | Closet | Broadloom | West View |
