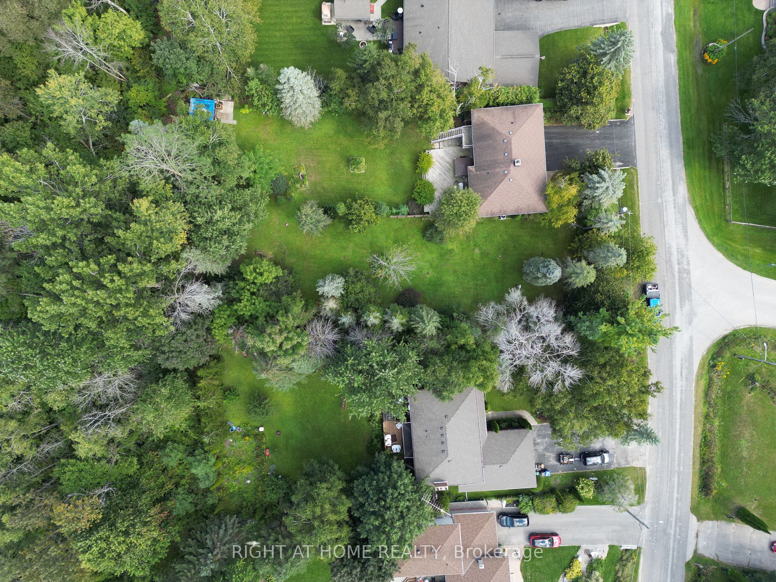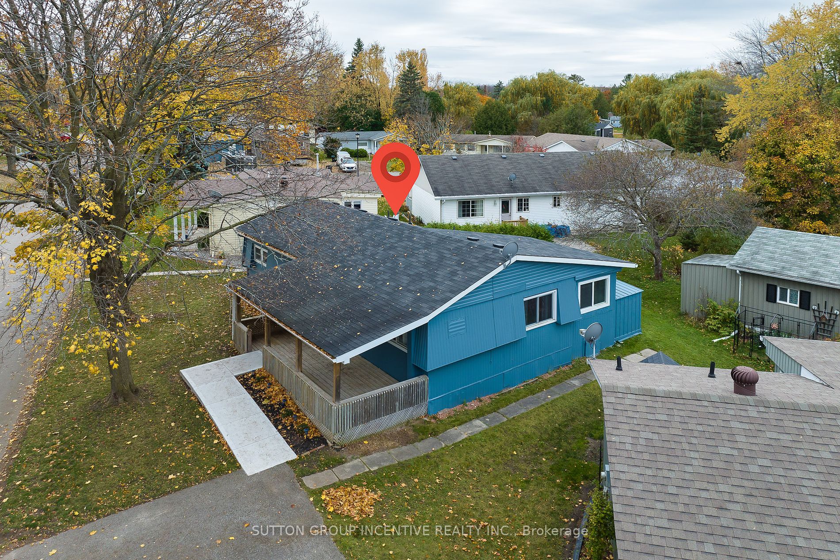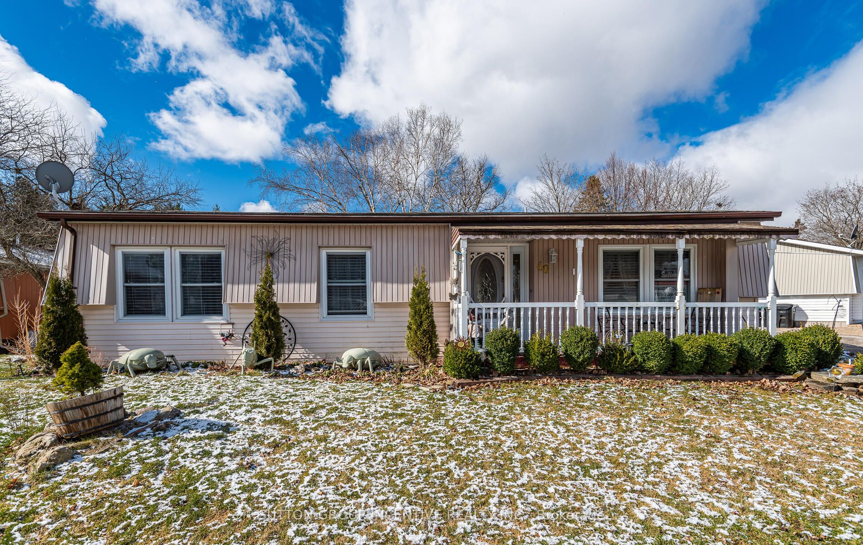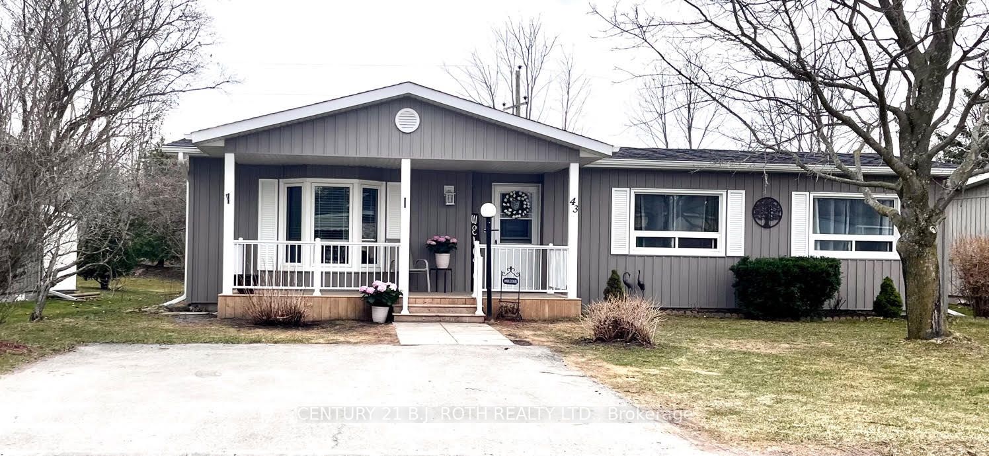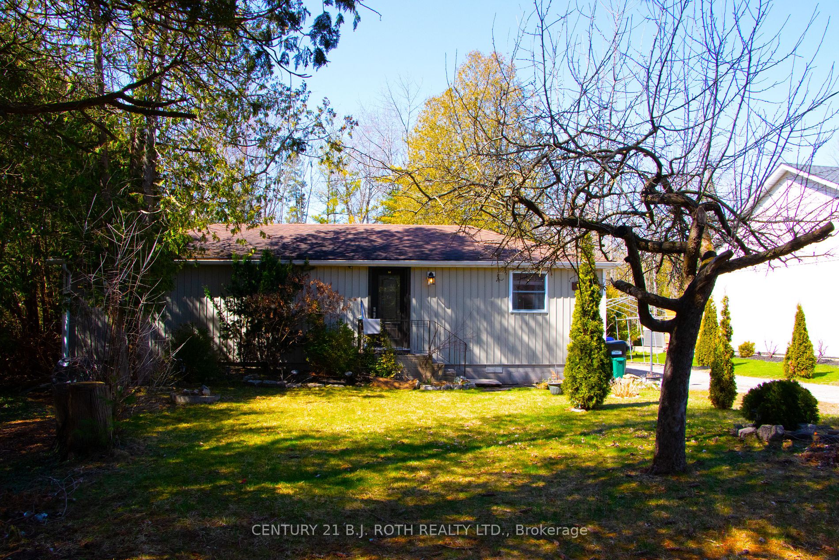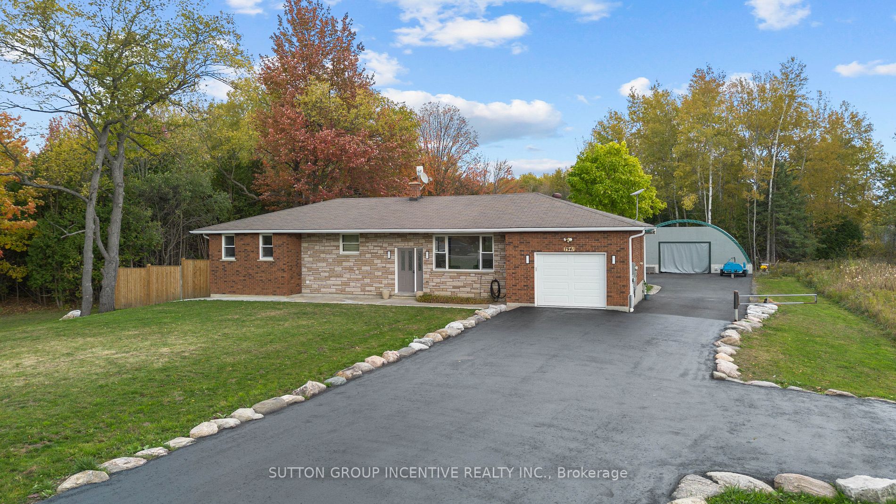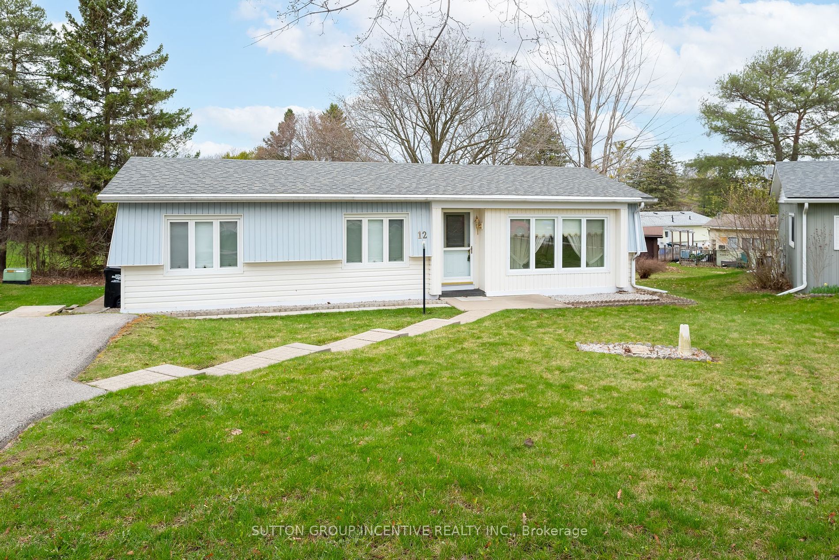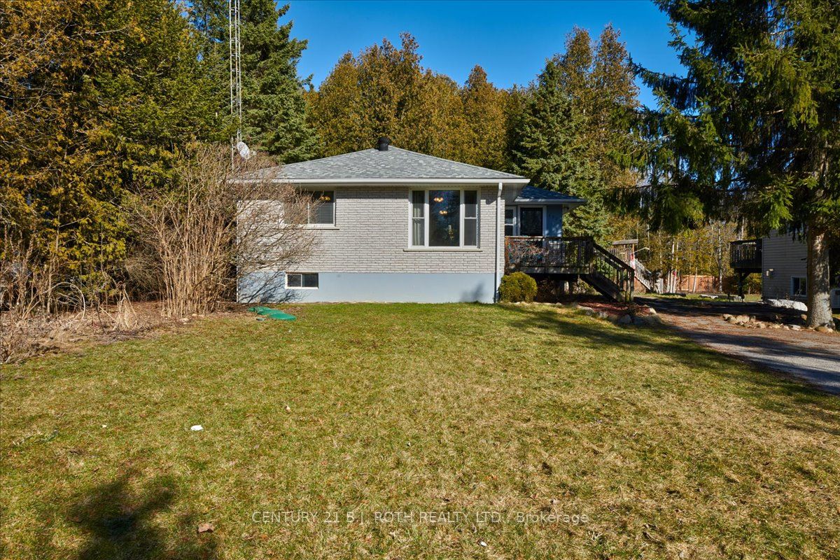3783 Mangusta Crt
$1,888,000/ For Sale
Details | 3783 Mangusta Crt
RARE OPEN WATER VIEW - views of the open water, Lake Simcoe, and the Friday Harbour village boardwalk. Epitome of waterfront luxury living - exquisite three-story home situated on the gated island of Mangusta. Main floor welcomes you with a seamlessly integrated kitchen and living area. Outdoor enjoyment to the next level with a main floor terrace, designed for entertainment & barbecues, providing an inviting space to dine al fresco. Moving up to the second floor, a family room awaits, providing a perfect gathering space for quality time with loved ones. The primary bedroom, also on this level, boasts great space and a large Ensuite. The top floor hosts two additional bedrooms, ensuring ample space for family or guests, both with full Ensuite baths. The highlight of this level is undoubtedly the private terrace, an oasis for sunbathing and relaxation while indulging in the breathtaking panorama of the lake and surroundings. The Great Escape of Friday Harbour awaits!
Lifestyle investment: Buyer pays 2% Resort Initiation Fee. POTL $488.01/month, Lake Club Fee $291.22/Month. Annual Resort Fee(2023): $4225.42. Boat Slip fee in Status. Zoning: Resort Residential.
Room Details:
| Room | Level | Length (m) | Width (m) | |||
|---|---|---|---|---|---|---|
| Living | Ground | 5.82 | 4.24 | Open Concept | Combined W/Dining | |
| Dining | Ground | 5.82 | 4.24 | W/O To Deck | Combined W/Living | |
| Kitchen | Ground | 3.51 | 2.59 | Breakfast Bar | Centre Island | |
| Powder Rm | Ground | |||||
| Family | 2nd | 5.16 | 4.63 | O/Looks Living | O/Looks Dining | |
| Prim Bdrm | 2nd | 4.70 | 4.01 | W/I Closet | 5 Pc Ensuite | |
| 2nd Br | 3rd | 3.81 | 3.40 | W/O To Deck | 4 Pc Ensuite | |
| 3rd Br | 3rd | 3.71 | 3.23 | Closet | 3 Pc Ensuite |


