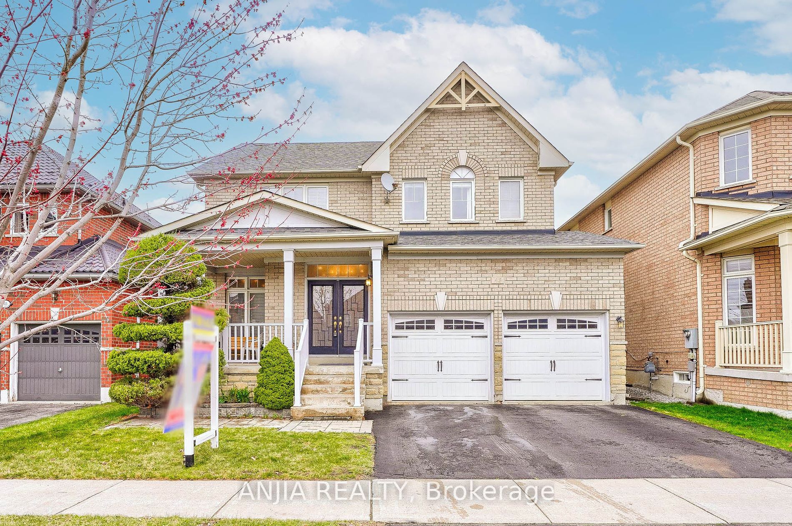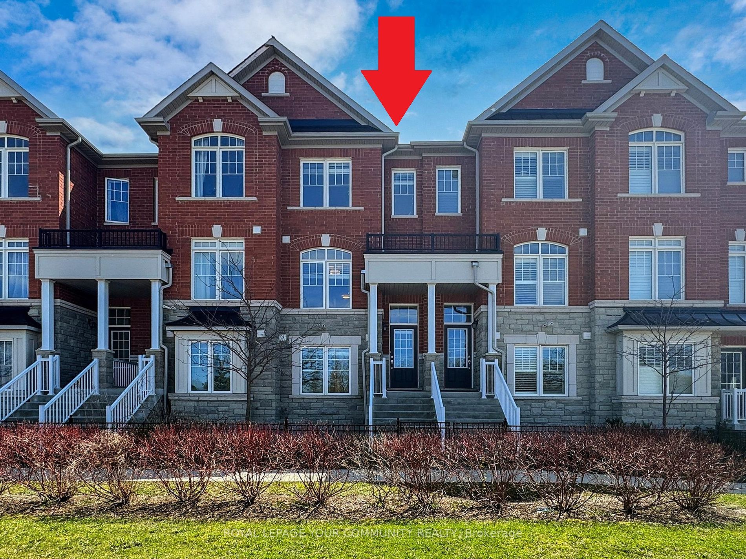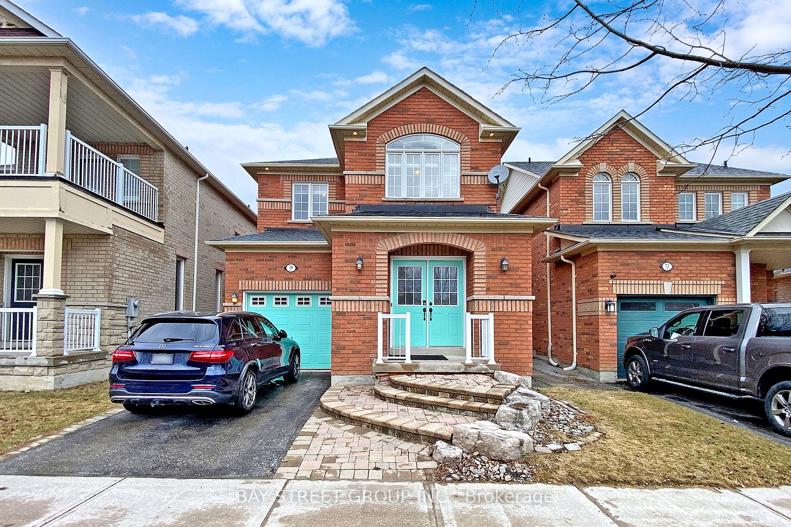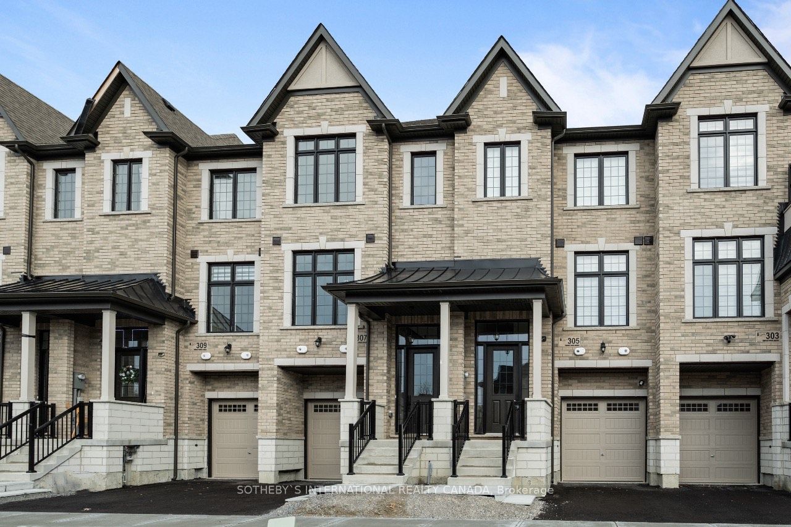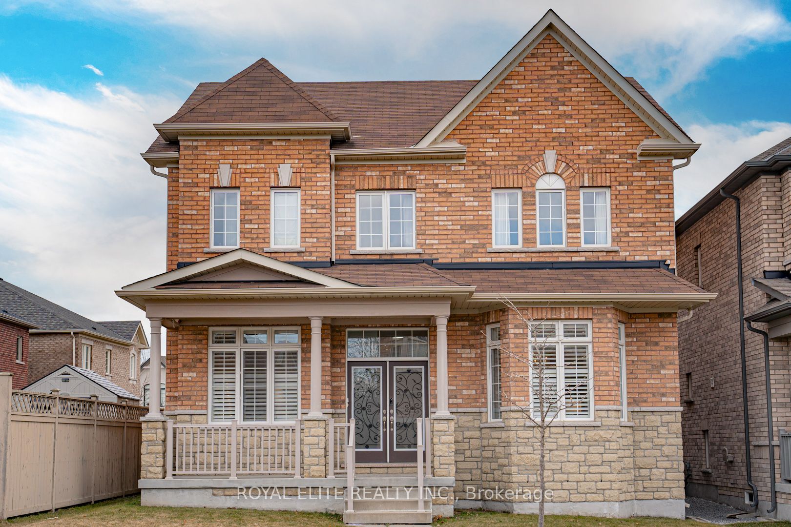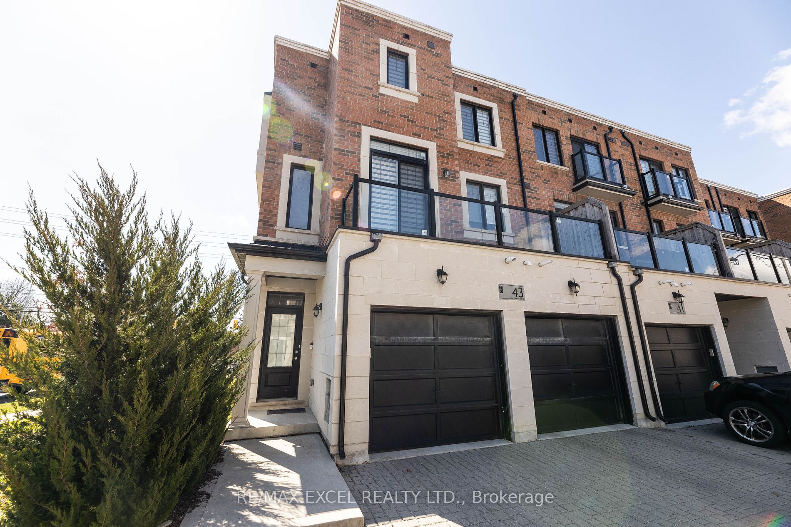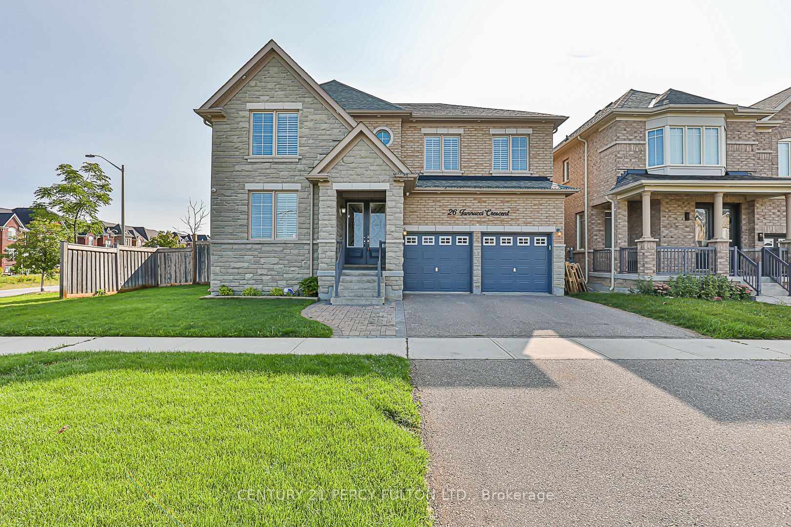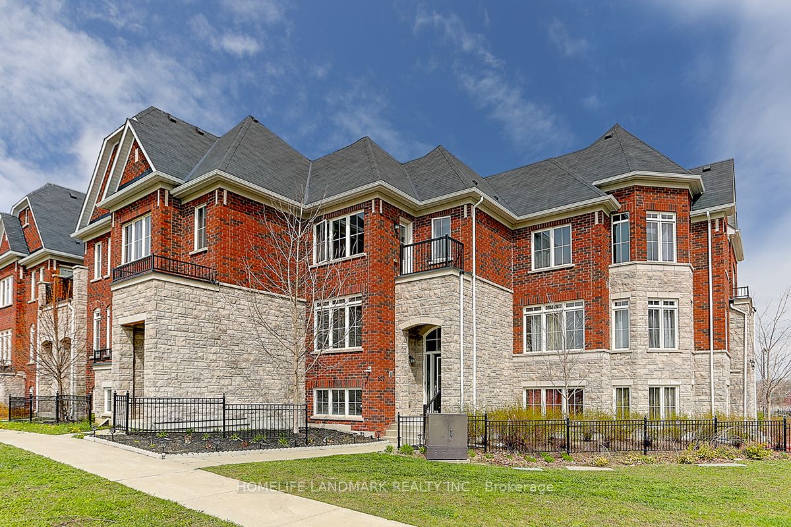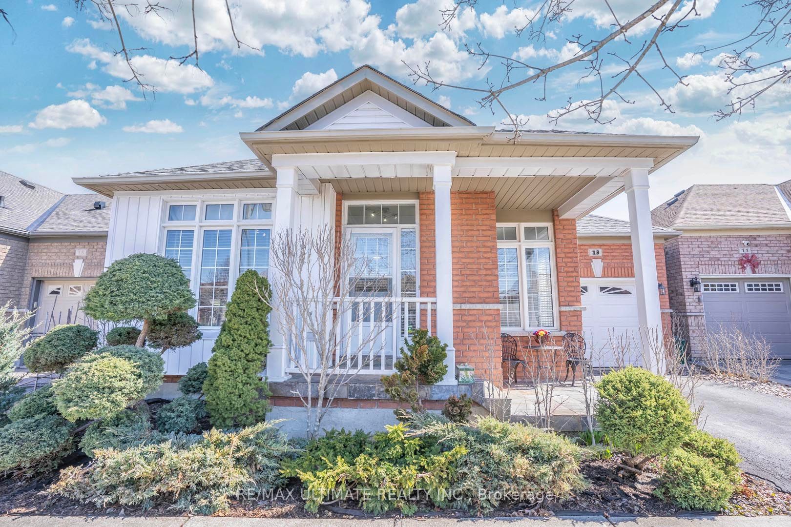328 Williamson Rd
$1,550,000/ For Sale
Details | 328 Williamson Rd
Welcome To 328 Williamson Road Markham, Marvelous Spacious & Bright 4+2 Bed 5 Bath Premium Lot Single Detached One Garage Home In High Demand Greensborough Community. Very Quiet & Friendly Neighborhood. Well Maintained! 9 Ft Ceiling On The Main Fl. Hardwood Fl Throughout The Main Fl. All Window Covering California Shutters. Upgrade Kitchen With Granite Counter Top And S.S Appliances. Upgraded Hardwood Fl In The 2nd Fl Hallway. Primary Bedroom With W/I Closet. Beautiful Finished Basement W/ Two Bedroom, Two Bethroom, One Kitchen With Central Island. Pot Lights. Separate Entrance. Interlicking At Front Yard, Deck At Backyard. Direct Access To Garage. Mins To Top Ranking Mount Joy P.S. And ST. Beother Andre Catholic High School, Parks & All Amenities. W/ Ample Living Space And Modern Amenities, This Home Is Perfect For Any Family Looking For Comfort And Style. Don't Miss Out On The Opportunity To Make This House Your Dream Home! Must See!
Furnace (2023), Window (2023). AC (2019)
Room Details:
| Room | Level | Length (m) | Width (m) | |||
|---|---|---|---|---|---|---|
| Living | Main | Hardwood Floor | L-Shaped Room | Combined W/Dining | ||
| Kitchen | Main | Porcelain Floor | Window | Open Concept | ||
| Dining | Main | Porcelain Floor | Window | Combined W/Living | ||
| Laundry | Main | Porcelain Floor | Combined W/Dining | |||
| Family | Main | Hardwood Floor | Family Size Kitchen | Fireplace | ||
| Prim Bdrm | 2nd | Hardwood Floor | 4 Pc Ensuite | Window | ||
| 2nd Br | 2nd | Hardwood Floor | Closet | Window | ||
| 3rd Br | 2nd | Hardwood Floor | Closet | Window | ||
| 4th Br | 2nd | Hardwood Floor | Closet | Window | ||
| Br | Bsmt | Pot Lights | Laminate | Window | ||
| 2nd Br | Bsmt | Pot Lights | Laminate | Above Grade Window | ||
| Living | Bsmt | Pot Lights | Laminate | Combined W/Kitchen |

