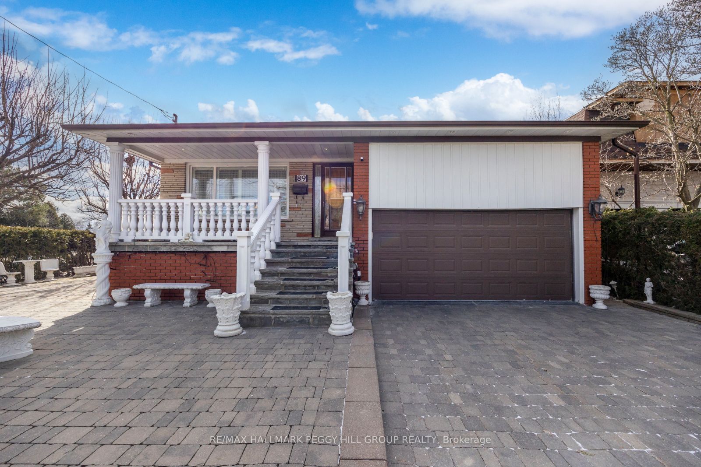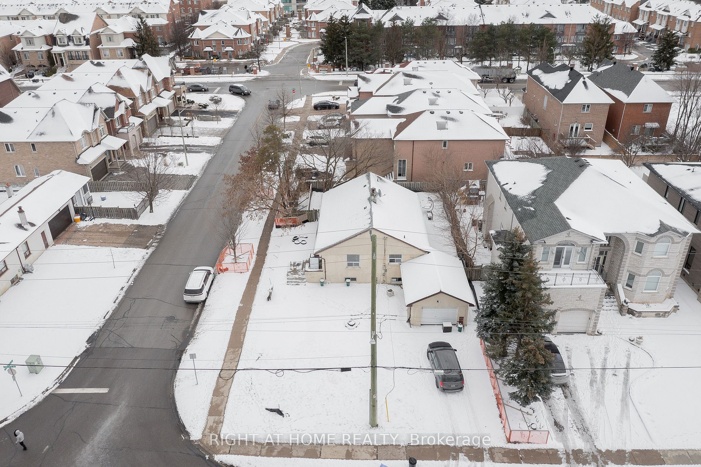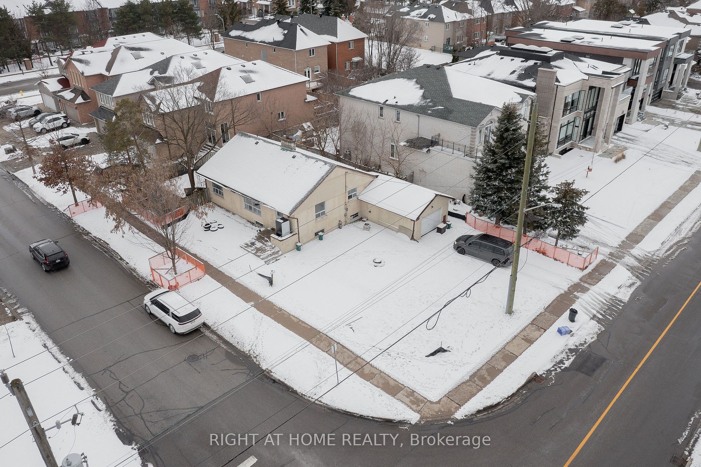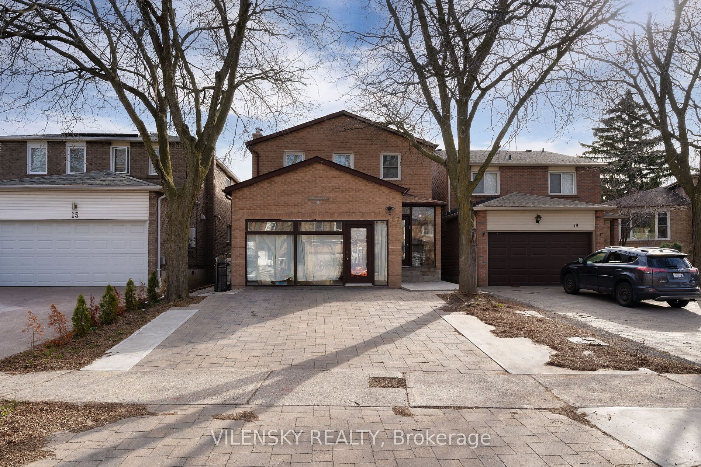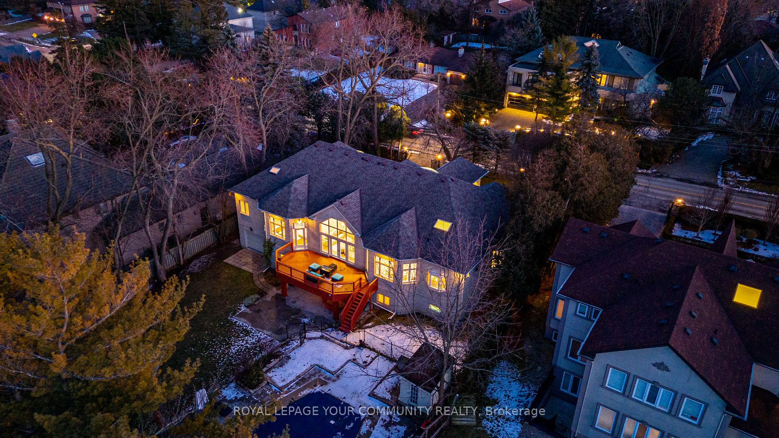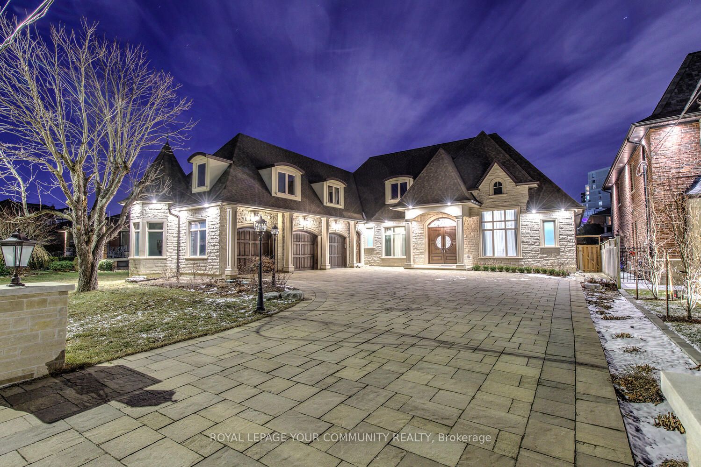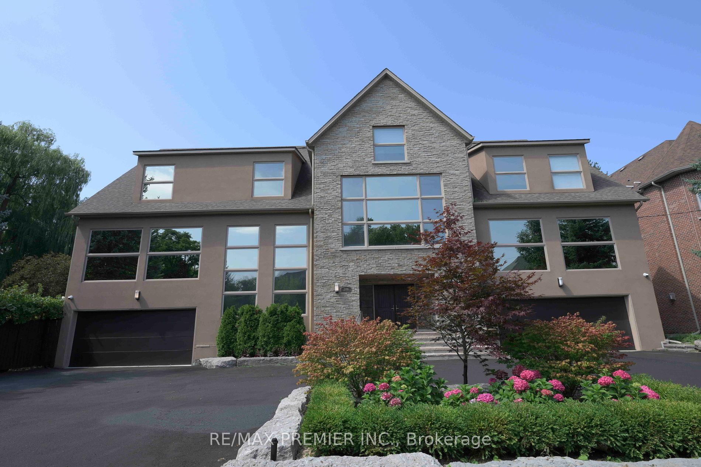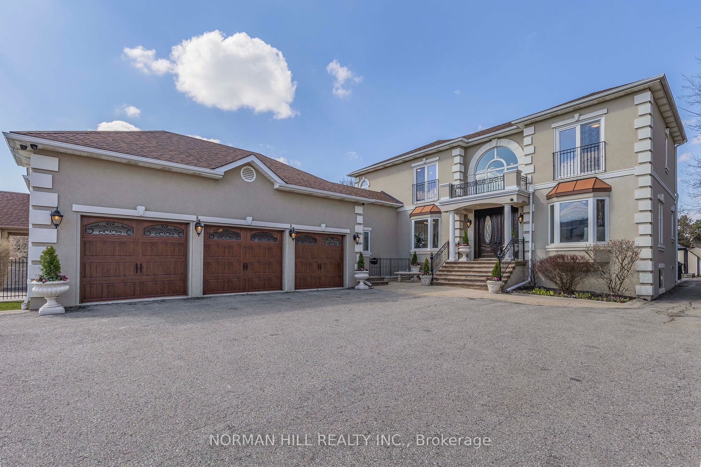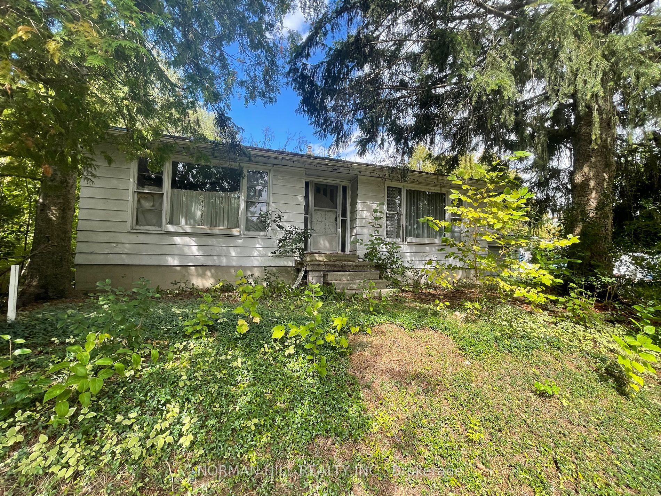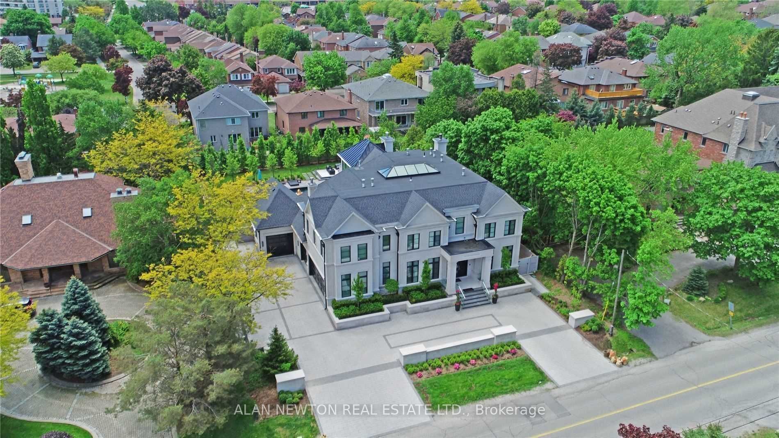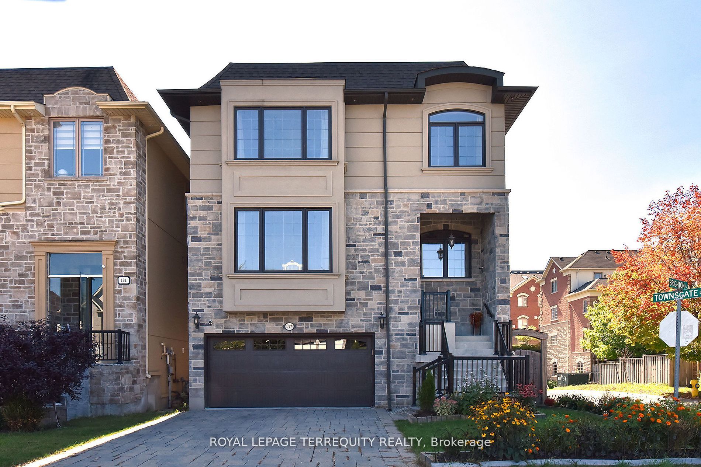89 Crestwood Rd
$2,399,900/ For Sale
Details | 89 Crestwood Rd
ARCHITECTURALLY UNIQUE HOME ON A RARE .22 ACRE LOT WITH IN-LAW POTENTIAL CLOSE TO COMMUTER ROUTES! This property is in a prime area close to the mall, parks, schools, York University & Hwys 400, 401 & 407. It sits on a 65 x 149 corner lot with privacy hedges & mature trees, providing a peaceful escape in the city's heart. The exterior features an interlocked driveway, double-car garage, interlock patio & covered porch. The home boasts classic elegance with terracotta tile floors, crown moulding, textured ceilings & h/w floors. The kitchen is well-appointed, with solid wood cabinets, stone counters & s/s appliances. Three spacious bedrooms offer comfort, while the updated 4pc bath will impress. The finished 1569 sqft basement offers in-law potential with a bright & spacious layout, including a large rec room, a 2nd kitchen, 2nd living room with a built-in bar & 2 fireplaces. The large backyard oasis includes a covered patio area, in-ground sprinklers & a garden shed. #HomeToStay
Room Details:
| Room | Level | Length (m) | Width (m) | |||
|---|---|---|---|---|---|---|
| Kitchen | Main | 4.95 | 3.25 | |||
| Dining | Main | 2.87 | 3.17 | |||
| Living | Main | 4.44 | 3.84 | |||
| Prim Bdrm | Main | 3.38 | 4.19 | |||
| 2nd Br | Main | 3.35 | 3.71 | |||
| 3rd Br | Main | 3.48 | 3.35 | |||
| Living | Bsmt | 4.06 | 4.98 | |||
| Dining | Bsmt | 2.82 | 4.06 | |||
| Kitchen | Bsmt | 5.26 | 3.12 | |||
| Rec | Bsmt | 7.62 | 4.11 | |||
| Laundry | Bsmt | 2.44 | 2.59 |
